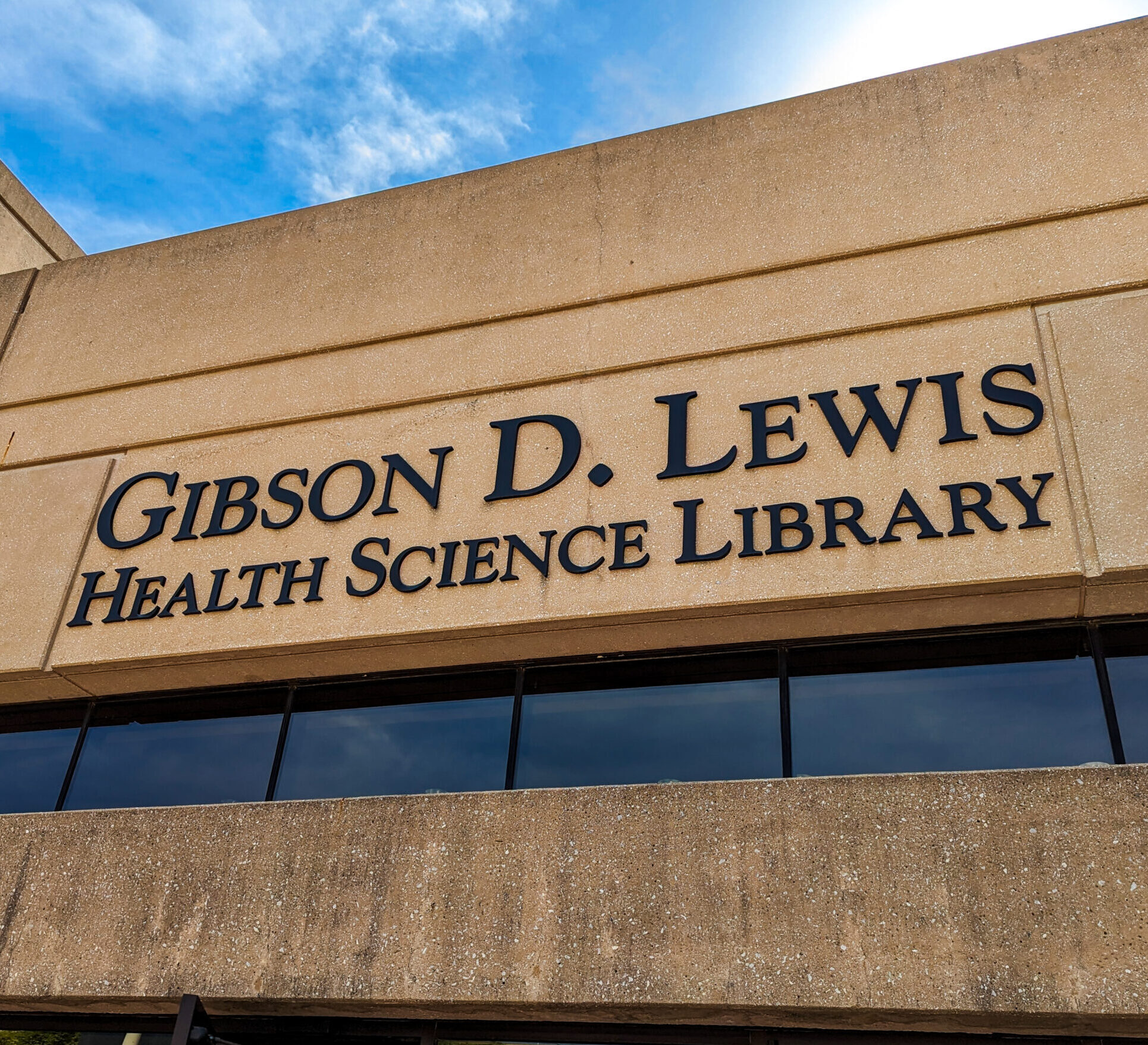UNT Health Fort Worth Gibson D. Lewis Library
Fort Worth, Texas
Expertise
- Education
Services
- mechanical / plumbing engineering
Size
- 110,748
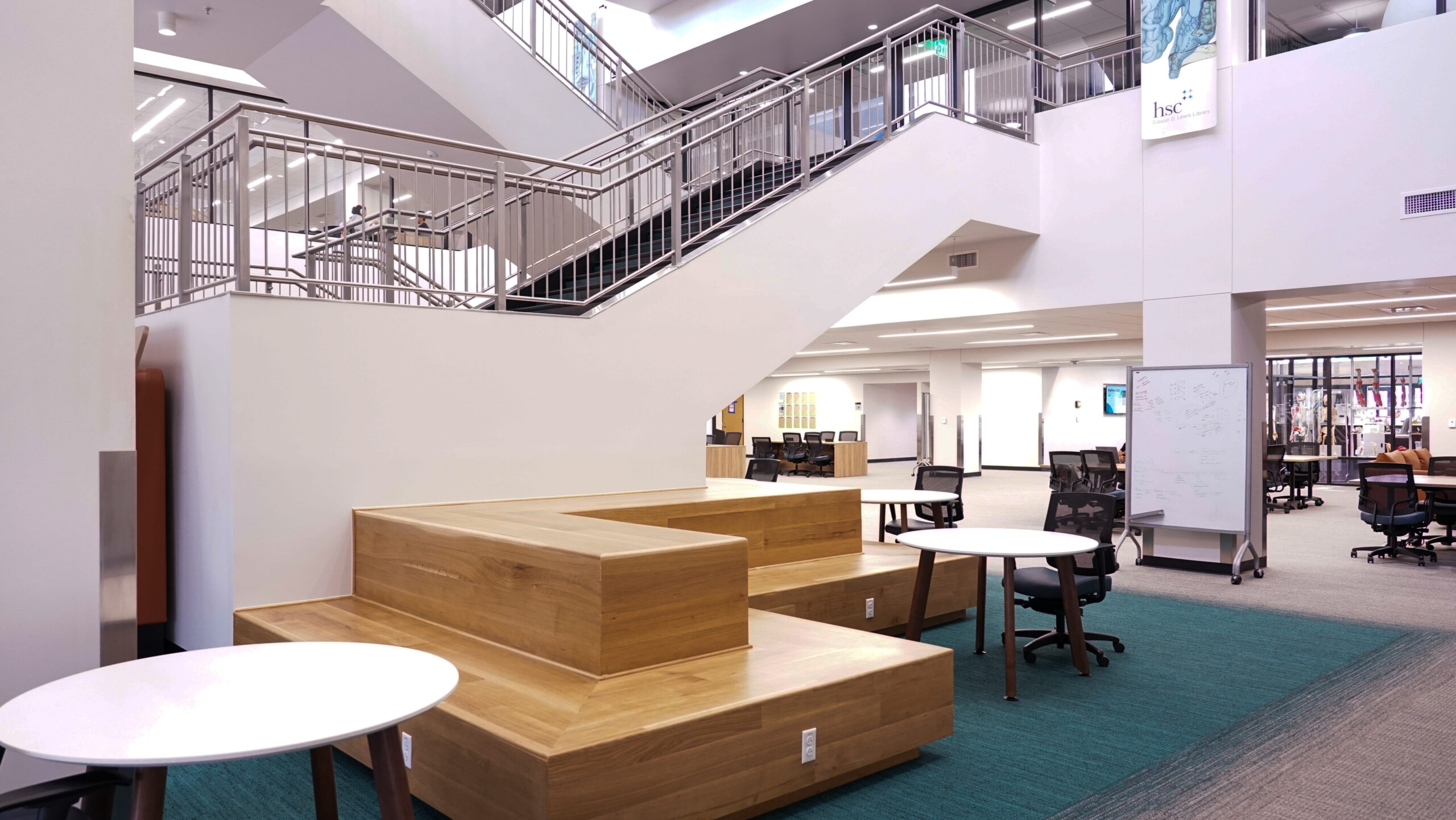
When UNT Health Fort Worth set out to reimagine the Gibson D. Lewis Library in Fort Worth, BHB was brought on board to provide mechanical and plumbing engineering for the renovation. The Gibson D. Lewis Library, a four-story, 110,748-square-foot building dating back to 1984, is a cornerstone of the UNT Health Fort Worth campus. Our work focused on transforming 34,000 square feet—primarily on levels 2 through 4—while also making some updates to the first floor.
The renovation was all about creating more inviting, functional spaces for students and staff. On level 1, we helped add a new kitchenette. Level 2 now features open library seating and a café, while level 3 offers student seating and group study rooms. Level 4 is dedicated to quiet study spaces. We also tackled upgrades to the building’s central atrium and front entry foyer, making the library more welcoming.
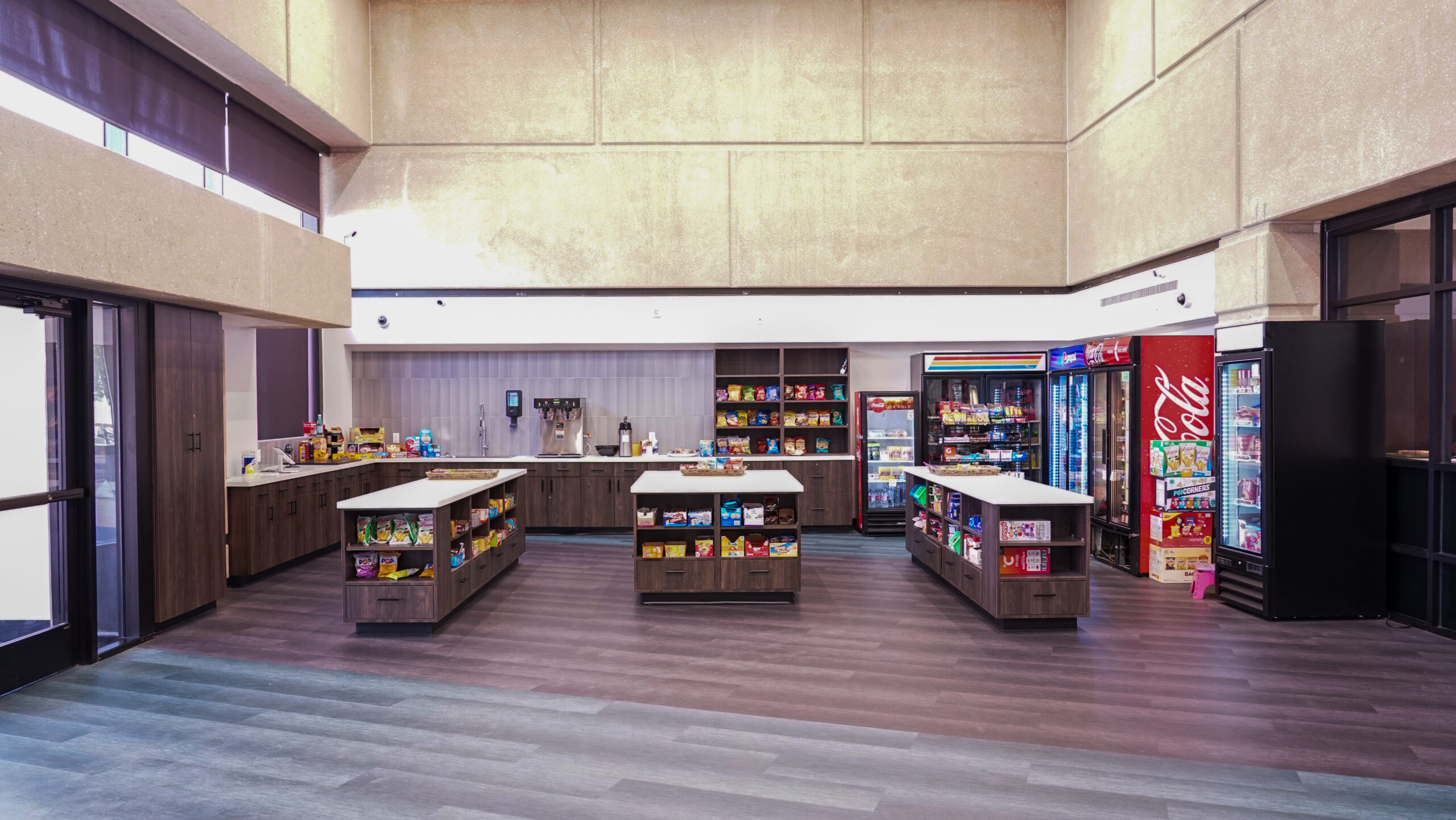
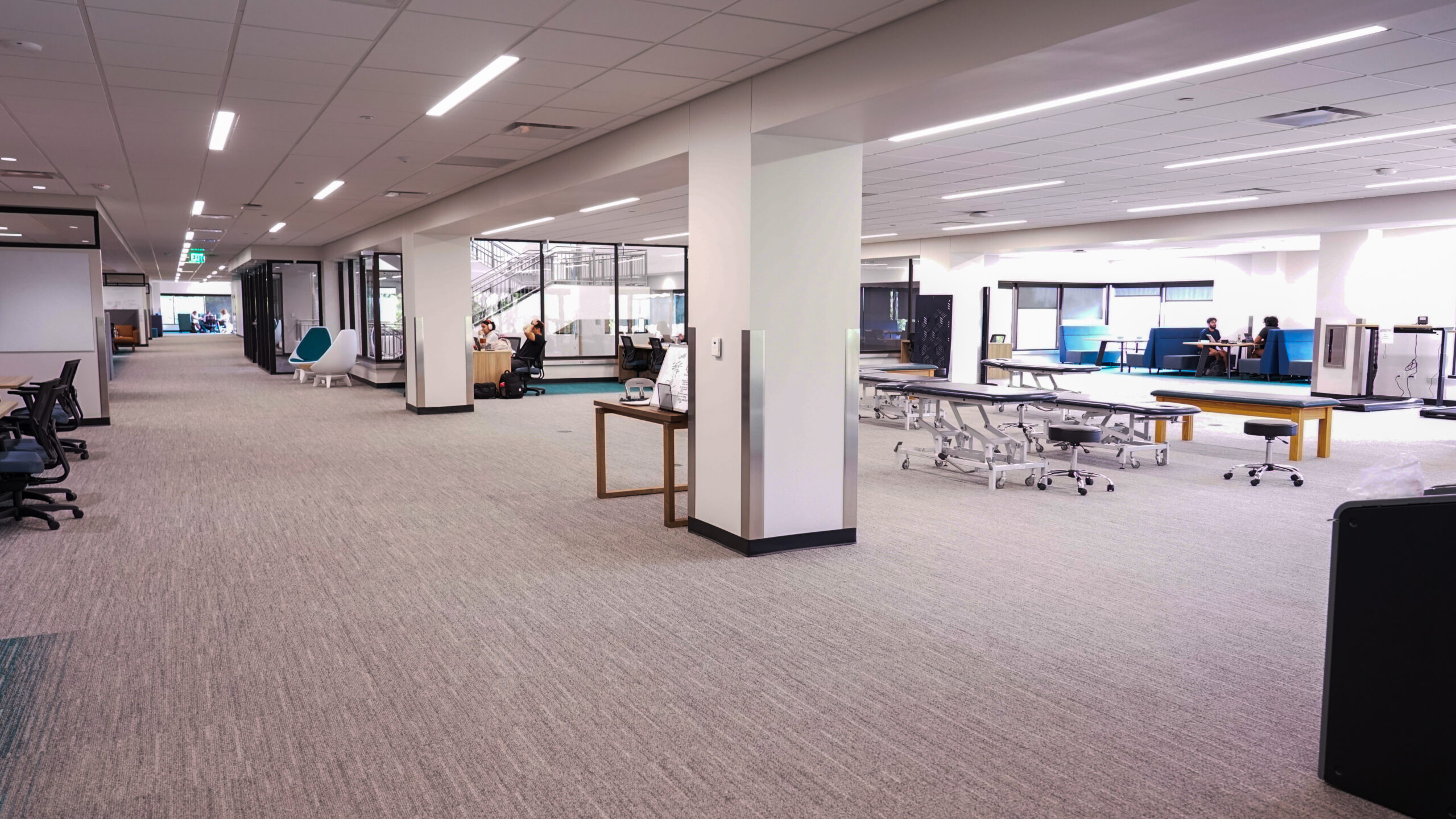
Initially, our scope was straightforward: replace air devices on a like-for-like basis. But as the project evolved and the new floor plan took shape—with a much greater emphasis on student spaces—it became clear that the existing mechanical systems needed more extensive upgrades. The building’s original systems were split between a dual duct VAV air handling unit for the exterior and a single duct VAV unit for the interior of levels 2-4. The interior VAV boxes didn’t have re-heat, which led to comfort issues throughout the building.
Through our investigations and close collaboration with user groups, we determined that the existing systems couldn’t support the increased occupancy and new layout. Our role expanded to include replacing the original air handling unit serving the building’s interior and all VAV boxes in the project area. We designed a new 36,000 cfm custom air handling unit with chilled water cooling and heating water heating, an externally mounted return air fan, and new single and dual duct VAV boxes. Since the VAV boxes didn’t have re-heat, we provided the new air handling unit with both pre-heat and re-heat coils—an efficient solution that fit the project’s budget.
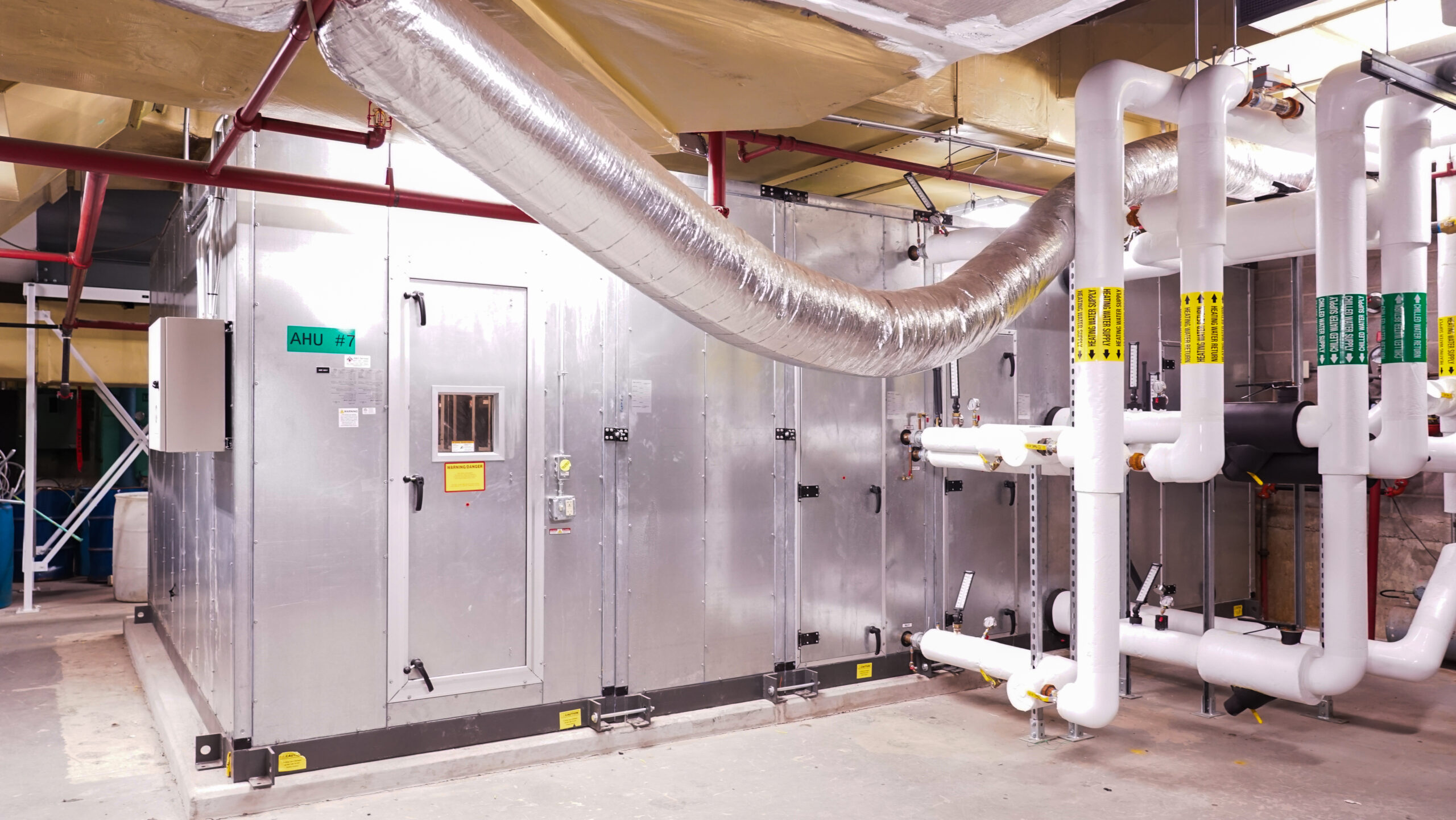
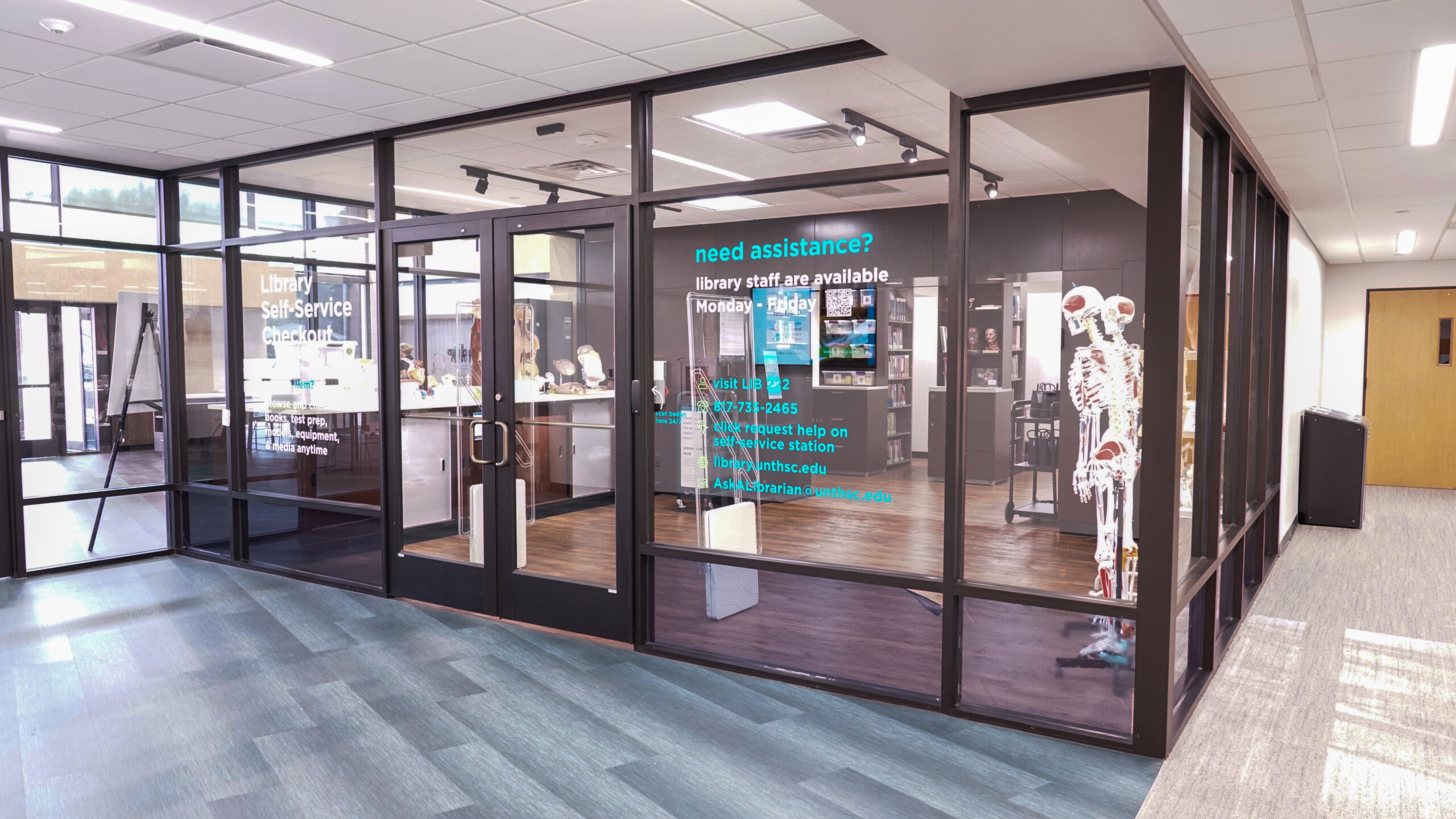
Because of equipment lead times, we issued an early procurement package for the new air handling unit and return air fan to keep the project on track, and since the library remained open during construction, we worked closely with contractors to phase the work and minimize disruption for students and staff.
On the plumbing side, we provided designs for the new kitchenette and café, and we also delivered fire protection and fire alarm performance specifications for the project. The result is a modernized library that’s more comfortable, functional, and ready to serve the UNT Health community for years to come.
Key People
-

Ian Bost, PE, LEED AP

Ian Bost, PE, LEED AP
Principal | Senior Mechanical Engineer
Ian Bost began working at BHB in 2001. As one of the youngest and newest additions to the leadership team, Ian still considers himself a kid despite being over the age of 35. Ian’s success at BHB has fostered several new relationships with higher education institutions for which he has become the primary point of contact. His projects at UNT, TCU, and UTA are some of the most technologically advanced for colleges and universities. They have included systems such as single-zone VAV AHUs and chilled beam systems.
Ian’s passion for engineering efficient systems stems from his desire to be a good steward of the land. He is involved with the AIA 2030 Challenge and works closely with our clients to provide sustainable design. Over the years Ian has continuously been involved with professional societies including the American Society of Heating, Refrigerating and Air-Conditioning Engineers (ASHRAE) and the Texas Society of Professional Engineers. His role as a past president of the Fort Worth ASHRAE Chapter has grown into mentorships for new chapter presidents and members.
He tries to live a balanced life with his family: wife Carmen and their four kids. Ian is a Texas Tech Red Raider Alumni who enjoys supporting his college and its athletic programs. Ian enjoys living and promoting a healthy lifestyle.
Project Experience
Arborlawn United Methodist Church
Central Texas College Nursing Center
Keller ISD Timberview Middle School
Northpark YMCA
TCU Annie Richardson Bass Building
TCU Charlie and Marie Lupton Baseball Clubhouse
TCU Ed & Rae Schollmaier Arena
TCU Frog Alley Parking Garage
TCU Mary Couts Burnett Library
TCU Rees-Jones Hall
Education
Texas Tech University:
Bachelor’s Degree/2000/Mechanical Engineering -

Kirk Plum, PE, NSSA AP, CPDT, LEED Green Associate

Kirk Plum, PE, NSSA AP, CPDT, LEED Green Associate
Associate | Mechanical Engineer
Kirk Plum always enjoyed math and science, but it wasn’t until he realized he wouldn’t be taller than 5’8″ that he gave up the goal of being a professional athlete and decided to be an engineer. He was always intrigued by buildings and had a passion to be as environmentally friendly as possible so the career would prove to be a great fit. He finds it rewarding to have such a tangible result of all his hard work and to be able to impact others with his projects.
Kirk came to BHB full-time in January 2019 following three summers as an intern and the completion of his master’s degree. His graduate degree in mechanical and energy engineering coupled with his LEED Green Associate credential position him as an important member of the firm’s sustainable design team. His passion is designing the most energy-efficient and owner-friendly mechanical and plumbing systems possible. His experience is primarily in K-12 and higher education and includes mechanical and plumbing systems design, hydronic systems design, VAV systems, and energy models.
Outside of work, Kirk enjoys spending time with his wife Hallie (his high school sweetheart) and family, working out, driving his 2006 red Mustang GT, and watching the Tampa Bay Buccaneers. He still gets goosebumps every time he hears the radio call from when the Buccaneers clinched their first Super Bowl in 2003: “There it is, the dagger’s in. We’re going to win the Super Bowl.”
Education
University of North Texas:
Bachelors/2018/Mechanical and Energy Engineering
Masters/2018/Mechanical and Energy Engineering -

Chandler Iozzi, PE

Chandler Iozzi, PE
Associate | Mechanical Engineer
Chandler Iozzi initially thought she would follow in her family members’ footsteps in the oil and gas industry and study Petroleum Engineering in college, but quickly pivoted to Mechanical Engineering, where she found her niche and excelled. After college, she sought advice from her father, an architect, for recommendations on local MEP firms she may want to apply to, leading her to BHB.
Since coming to BHB in 2018, Chandler has become an important member of the firm’s education team. Working primarily on the firm’s higher education, K-12, municipal, and faith-based projects, she has especially excelled in commercial kitchen design and enjoys working on complex projects. Her experience includes mechanical and plumbing design, VAV systems, VRF systems, and construction administration services. She enjoys participating as an industry mentor for the local student ASHRAE chapter in the ASHRAE Student Competition every year. She also serves as a committee chair and is actively involved in the BHB Women’s Group.
Outside of the office, she enjoys baking sweet treats, crafting, and spending time with her husband, two children, and rescue dog doing anything outdoors. She and her husband are die-hard Texas Tech fans who love to visit Lubbock and cheer on their Red Raiders any chance they get.
Project Experience
Aledo ISD Charles McAnally Middle School
Pathway Church - The Center
Abilene ISD Shotwell Stadium Pressbox Addition
UTA Center for Entrepreneurship and Economic Innovation (CEEI)
Education
Texas Tech University:
Bachelors/2018/Mechanical Engineering



