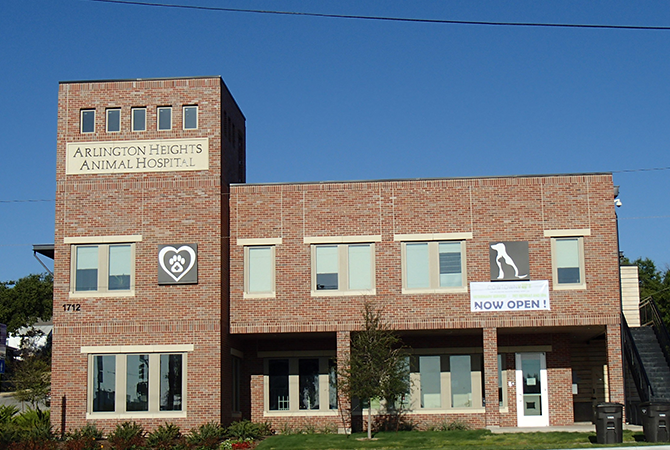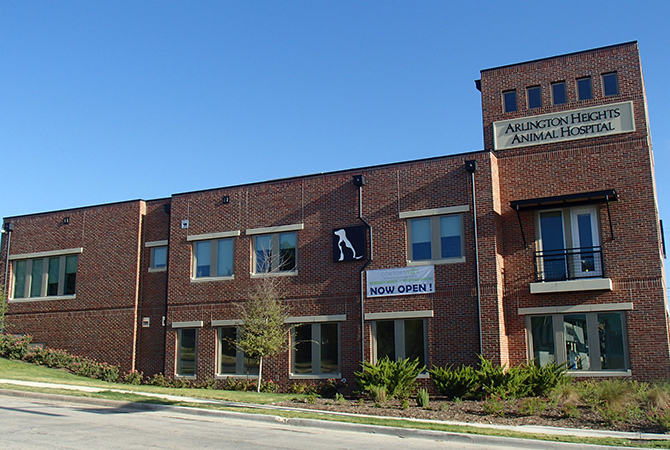Arlington Heights Animal Hospital
Fort Worth, TX
Expertise
- Municipal
Services
- electrical engineering
- mechanical / plumbing engineering
Size
- 10,000 SF

BHB designed a new two-story, 10,000 SF animal hospital, clinic and boarding facility in the City of Fort Worth’s museum district. The first floor provides separate dog boarding and grooming areas. The second floor provides boarding for cats and “exotic” animals, such as birds. The second floor also includes a full veterinary clinic with exam rooms, radiology room and operating room. The mechanical design provided two, 100 percent outside air packaged rooftop units to meet the International Mechanical Code ventilation requirements.
The second floor has high ceilings in the main lobby, exam rooms and pharmacy area. Second floor ductwork was concealed in all areas. Plumbing design includes full restroom facilities on both floors, as well as numerous floor drains and wash-down hose stations in the animal kennel areas. Due to the number and arrangement of floor drains, a combination waste/vent system was designed. Light fixtures are controlled by motion sensors and a timeclock controlled relay system. Signal design included raceways for data and telephone systems.

Key People
-

Gibran Michel, DBIA, LEED AP

Gibran Michel, DBIA, LEED AP
Senior Associate | Senior Mechanical Designer
Gibran Michel has been with BHB since 1996. A year after high school, he started with BHB as a drafter and absorbed as much information as he could concerning HVAC and plumbing design. Since that time, he has gone on to learn what he can about the other engineering tasks that goes into the construction of new buildings and the renovation of existing buildings. With this knowledge, he has been able to help his clients from the very start of on their projects. Including site selection, zoning changes, overall site utility advisement, building space planning, and many other tasks that are involved in this process.
During his design time with BHB, he has worked on everything from a 1,500 square-foot retail space all the way to a 500,000 square-foot distribution center for a major beer supplier. Projects have included schools/universities, churches, hospitals, retail, multi-family, high-rise buildings, warehouses, and everything in between.
After 20 years of design experience over thousands of projects, he began developing good relationships with clients that started pulling him away from the day-to-day design of their projects and turned him into the direct contact for the client. For BHB, Gibran become an overall project manager that was able to coordinate design efforts for all the engineering for his clients’ projects as well as a focal point within the company for projects that had difficulties during construction.
When he is not working, he likes to spend time with his wife, Molley, along with working out 4 to 5 times a week. His favorite place to vacation is the Caribbean with its’ warm weather and great beaches. You can also ask him about his own experiences handling home repairs, building a 200-foot-long railroad tie retaining wall or updating a 100+ year old cabin on his family property outside Lampasas, Texas.
-

Ken Randall, PE, LEED AP

Ken Randall, PE, LEED AP
Chief Executive Officer | Senior Electrical Engineer
Ken Randall’s reputation as a solutions-oriented electrical engineer has enabled him to evaluate and design complex commercial and industrial electrical distribution systems. His projects range from small remodels to new one-million-square-foot buildings.
As Chief Executive Officer, Ken leads the development of BHB’s long and short term strategies along with managing overall business operations and also serves as the electrical team leader. His approach to projects and client service is to continually strive to meet the Owner’s vision and to design with new concepts and technologies with better buildings in mind.
Ken is a former Court Appointed Special Advocate (CASA) of Tarrant County, and he was nominated as Rookie of the Year for the organization in 2014. He is involved in the Texas Society of Professional Engineers, promoting the continuing education of engineers in Fort Worth. Ken and his wife Tammy are active members of Abiding Faith Lutheran Church.
Project Experience
Arborlawn United Methodist Church
Arlington Animal Services Center
Arlington Heights Animal Hospital
Bob Bolen Public Safety Complex
Central Texas College Nursing Center
Doss Heritage and Culture Center
Fort Worth Country Day Lou and Nick Martin Campus Center
Fort Worth Country Day Sid W. Richardson Visual Arts Center
Imperial Construction Office and Shop
Keller ISD Timberview Middle School
Early Learning Center
Mounted Patrol Equestrian Facility
Northpark YMCA
Ott Cribbs Public Safety Center
Rogers Road Pavilion
Tarrant County Downtown Courthouse
Tarrant County Northwest Sub-Courthouse
Tarrant County Sub-Courthouse
TCU Annie Richardson Bass Building
TCU Charlie and Marie Lupton Baseball Clubhouse
TCU Ed & Rae Schollmaier Arena
TCU Frog Alley Parking Garage
TCU Mary Couts Burnett Library
TCU Rees-Jones Hall
Texas Wesleyan University Jack and Jo Willa Morton Fitness Center
Weatherford College Professional Services
Education
University of Texas at Arlington:
Bachelor’s Degree/1998/Electrical Engineering -

Sean Rath, CGD, LEED AP

Sean Rath, CGD, LEED AP
Associate | Senior Mechanical Designer
Sean moved from Nebraska to Texas in 1995 and immediately started working full-time at BHB that fall. In his 20 plus years at BHB, Sean has designed hundreds of projects and is now an Associate who is a Certified GeoExchange Designer and LEED Accredited Professional. He has been an active member of ASHRAE since 2003.
Sean is an 80s music junkie who enjoys playing golf and poker outside of work. Sean is married to his wife, Candi, who also works at BHB. They enjoy spending time with their daughter, Ashley, and their two dogs, Smokey and Bandit. Sean and his family enjoy traveling and taking short vacations, whenever possible.
Project Experience
Arborlawn United Methodist Church
Arlington Heights Animal Hospital
Fort Worth Country Day Lou and Nick Martin Campus Center
Fort Worth Country Day Sid W. Richardson Visual Arts Center
Keller ISD Timberview Middle School
Mounted Patrol Equestrian Facility
TCU Rees-Jones Hall
Education
Gateway Electronics Institute:
Associates/1995/CADD & Computer Programming



