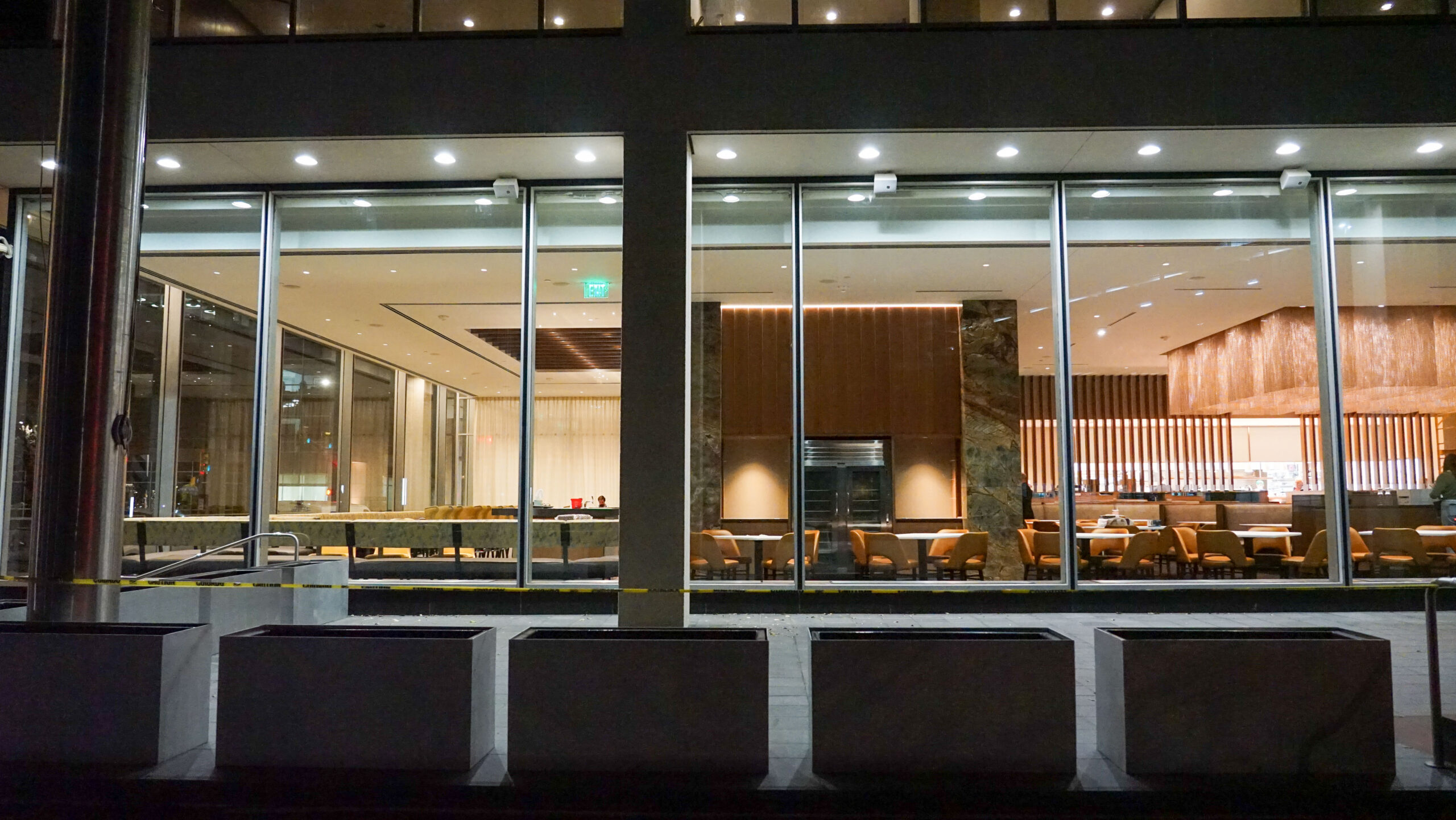61 Osteria
Fort Worth, Texas
Expertise
- Commercial
Services
- electrical engineering
- mechanical / plumbing engineering
- structural engineering
Size
- 6,115 SF
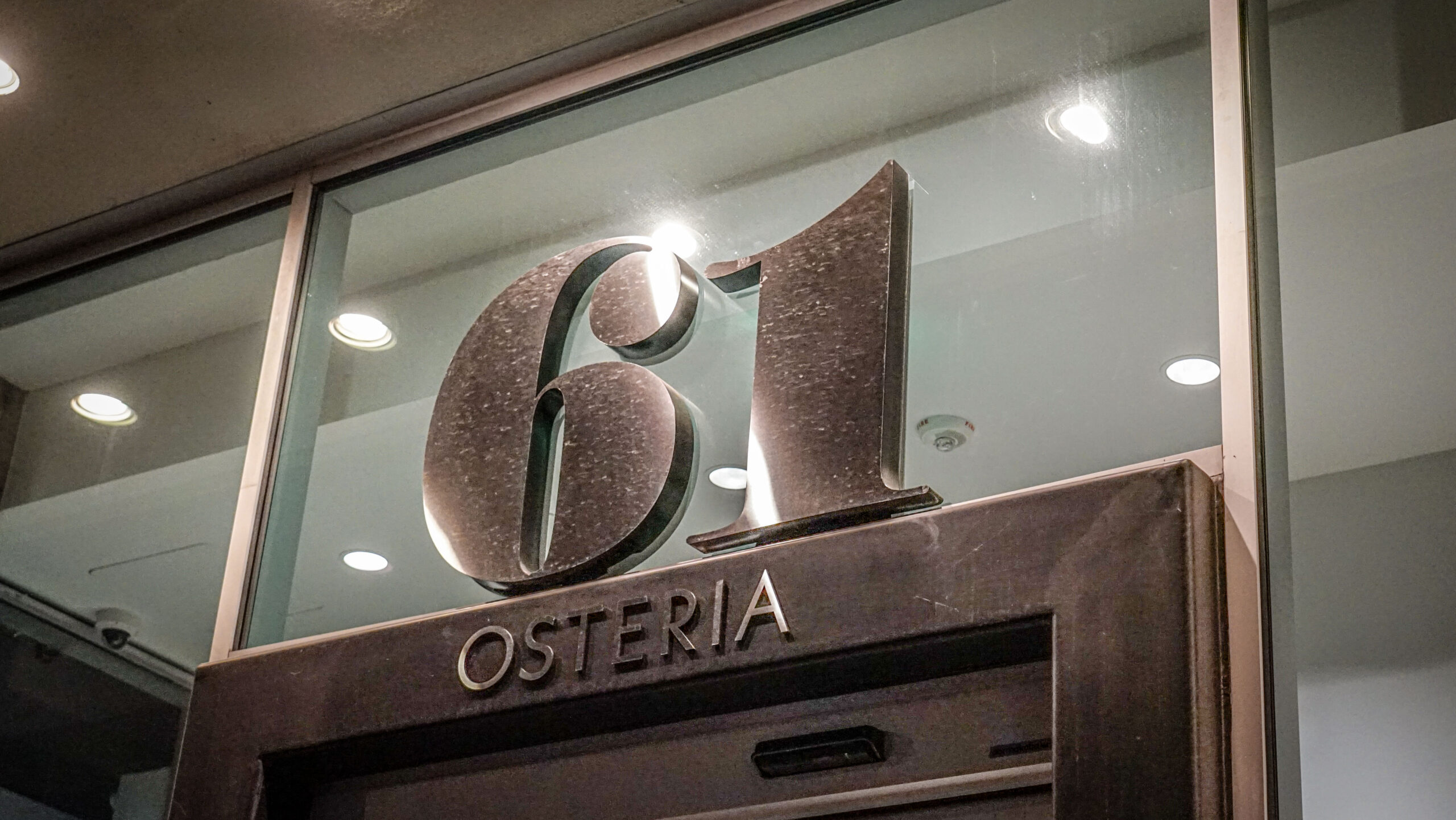
BHB provided MEP and structural engineering services for the new restaurant, 61 Osteria, which is featured at the First on 7th complex in Downtown Fort Worth. 61 Osteria is on the street level of a newly renovated bank tower that was converted into a mixed-use development. The new restaurant offers great views of Burnett Park due to its floor-to-ceiling windows and overlooks modern art sculptures on the outdoor patio.
The mechanical engineering side of this project was a bit challenging, dealing with the extreme solar load that comes with floor-to-ceiling windows that are single-paned with no reflective coating. The mechanical team needed to find a solution to this issue since the existing solution was no longer code-compliant. The mechanical team solved the issue by using floor-mounted chilled water fan coils that run air parallel to the window, and our team also supplied air from the ceiling down along the windows to mitigate the thermal discomfort of the sun coming through the windows.
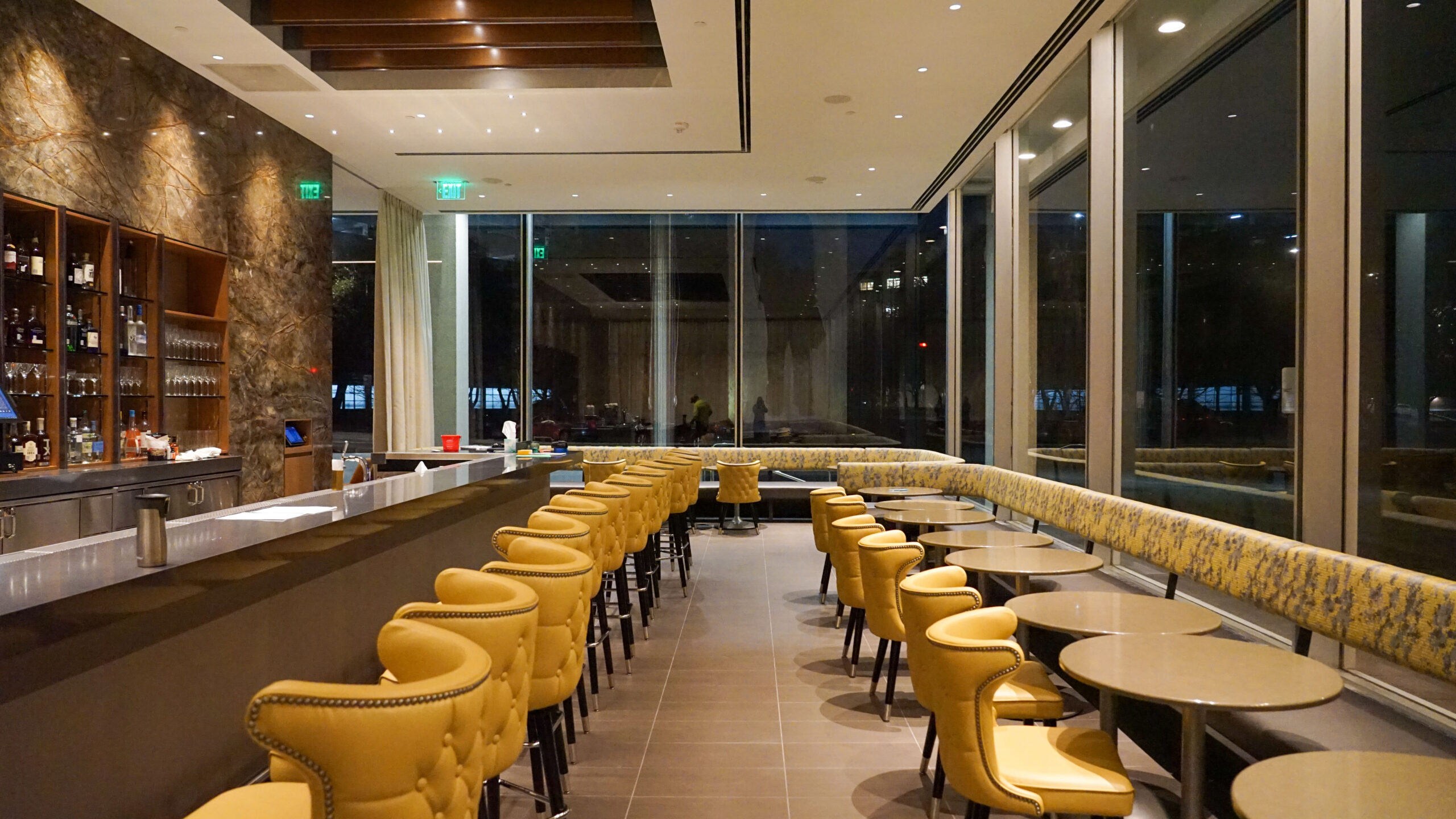
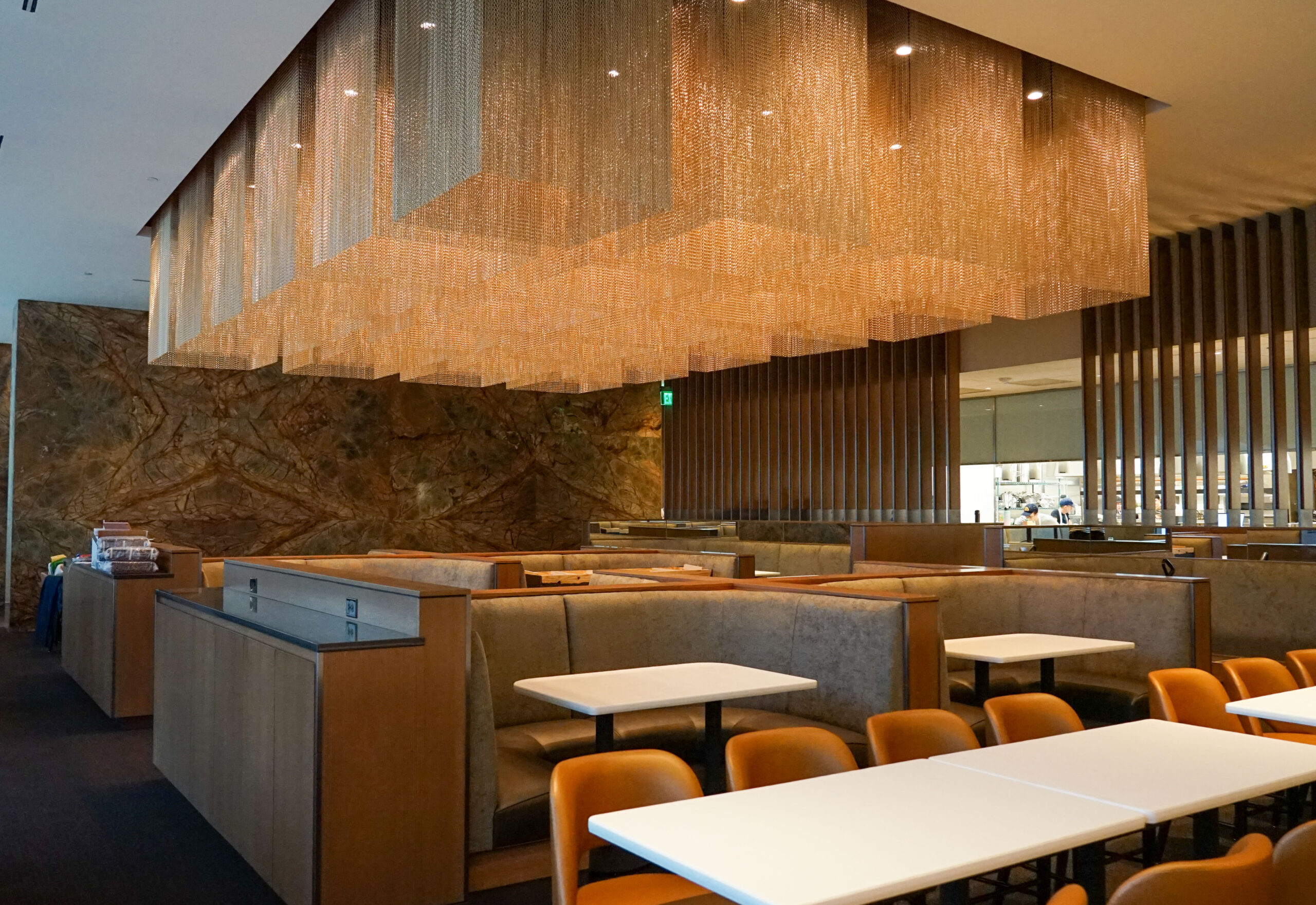
The dining room and bar are conditioned by chilled water air handling units located above the kitchen ceiling. The kitchen is conditioned and ventilated by a dedicated outside air system (DOAS) located on the 3rd-floor roof. The ductwork for this unit was coordinated with the architect and building owner through two floors before it was able to be on the roof.
The electrical distribution side of this project was planned in early 2019 as part of a building infrastructure upgrade. This planned phased distribution allowed minimal disturbance of the areas that were finished out and easy integration for the new restaurant into the existing main building. Power to the space was coordinated to ensure it could be easily integrated into the limited back of house space to maximize function. The use of smaller transformers that could be placed above ceiling grid was key to maximizing the efficacy of space utilization. Lighting was carefully coordinated, modeled, and selected to provide a unique dining and bar experience while not only focusing on the patrons’ patio, dining, or bar experience, but also employees’ functionality and customization of lighting for many work spaces. Unique lighting scenes and highlighting of decorative art locations have been planned to allow for many experiences as one traverses through the entry to their final sitting location.
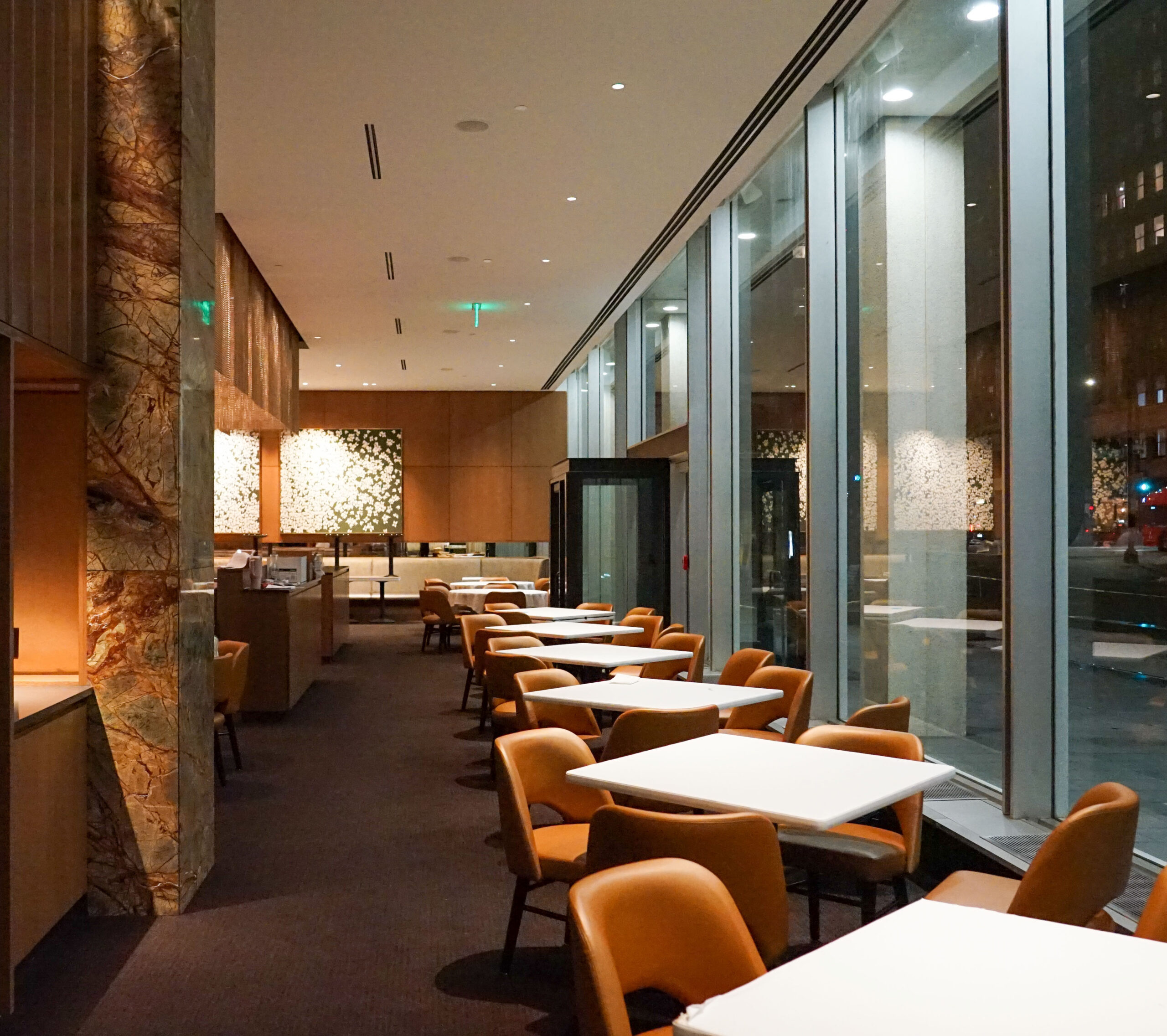
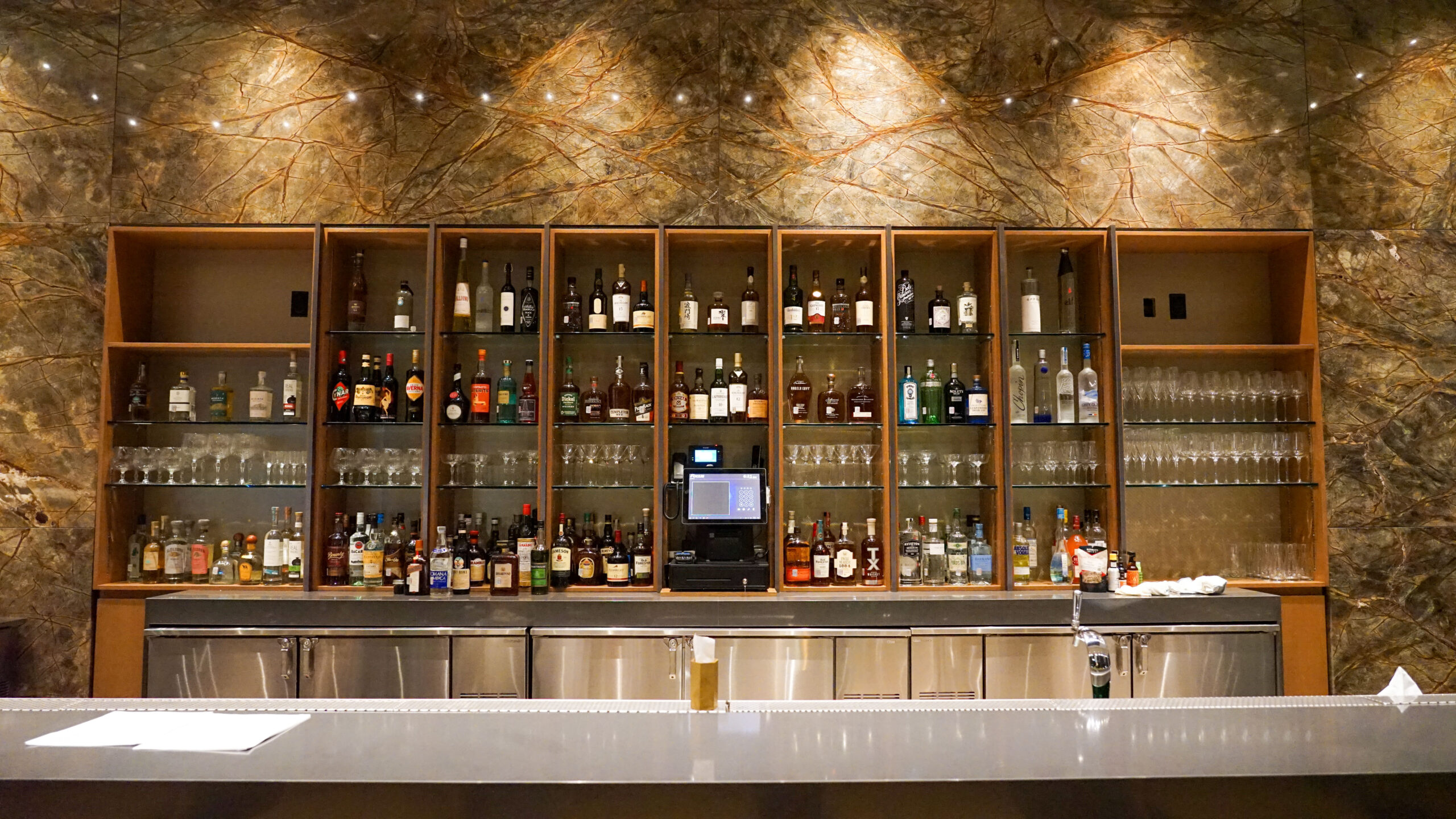
Structural design aspects included coordination with certain architectural features in the restaurant, such as large chandeliers in the bar and dining room and marble feature walls throughout the restaurant. Our structural team also had to ensure that all the new kitchen equipment and mechanical units could be supported by the existing structure that was not originally designed to host a restaurant.
This project is the winner of a 2024 AIA Fort Worth Honor Award.
Key People
-

Richard J. Watters, PE

Richard J. Watters, PE
Principal | Senior Mechanical Engineer
Richard Watters came to BHB after working with a design-build contractor in the area for two years. As an active member of BHB’s leadership team, Richard manages some of the firm’s multiple long-term engineering projects, including healthcare, commercial, oil and gas, retail, and municipal. He is experienced in sustainable design, energy studies/audits, design-build, hospitality, data centers, critical environments, medical gas systems, and construction administration.
Richard has been named one of the Top 40 Engineers Under 40 in the country by Consulting-Specifying Engineer Magazine and one of the Top 20 Engineers Under 40 in our region by Engineer News-Record magazine.
In the office, his hands-on style has helped him successfully find solutions for clients and mentor young engineers. Outside of the office, Richard has been past president of the Fort Worth Chapter of ASHRAE and has been active with various student organizations as a guest speaker or project sponsor; he also travels back to Texas A&M to guest lecture and has sponsored projects for the construction science department at Texas A&M.
With his wife Yesenia, he enjoys being outside with their kids, traveling, working on multiple home improvement projects, and helping others. They have sponsored scholarships for children in El Salvador, his wife’s native country, who would otherwise not have access to advanced education. In addition to these, they also have four annual scholarships locally at TCU and UNT. Expanding on this desire to provide resources and forward momentum for everyone, Richard is also a founding board member of the Paul Schulte Foundation, a non-profit organization with a goal to empower, inspire, and facilitate individuals with disabilities.
Project Experience
Arlington Animal Services Center
Doss Heritage and Culture Center
Ott Cribbs Public Safety Center
Star-Telegram Building
Texas Wesleyan University Jack and Jo Willa Morton Fitness Center
Education
Texas A&M University:
Master’s Degree/2001/Mechanical Engineering
The University of Texas at El Paso:
Bachelor’s Degree/1997/Mechanical Engineering -

Saul Martinez, PE

Saul Martinez, PE
Associate | Mechanical Engineer
Growing up, Saul wanted to become an astronomer or historian. It wasn’t until high school, when his history teacher encouraged him to consider engineering, that he changed career paths. While attending TCU for a bachelor’s in mechanical engineering, Saul heard BHB was looking for interns, applied, and the rest is history.
During his time at BHB, he has pushed his career and responsibility upward within the firm. His project experience includes retail, higher education facilities, municipal, religious, medical offices, data centers, hospitality, multi-family, commercial, historic, and industrial buildings. Saul is an active member of the leadership team for the Fort Worth chapter of ASHRAE.
Outside of work, Saul enjoys cooking, baking, running, trivia, trying new restaurants, and video games. He also loves spending time with his two nieces and nephew. His favorite place to travel to is Japan because of the beautiful hot springs and delicious ramen.
Education
Texas Christian University:
Bachelors/2010/Mechanical Engineering -

Thomas Wilson, PE

Thomas Wilson, PE
Associate | Electrical Engineer
Thomas has always wanted to be an engineer; as a child he played outside with his brother, building cities in the dirt with matchbox cars, wood block buildings, and even designing roads. He enjoys the profession’s capacity to provide a creative outlet through math and problem solving. His early work experience took place in his Oma’s convenience store, expanding his world view from an early age and instilling in him an appreciation for the diversity of people and their experiences. He ultimately found BHB through interactions with electrical engineer, Paul Morris, while Thomas worked for the City of Fort Worth. He was impressed with the company culture and quality of work that he had the chance to review, and knew the company would be a good fit for him.
Thomas enjoys volunteering at church, cooking on his barbeque pit, camping, and spending time with his wife, Aryana, and daughter, Penelope. He also enjoys a good cumbia, domino game of 42, or really any activity involving a gathering of his friends and family. He is an active member of the Texas Society of Professional Engineers.
Education
Texas State University:
Bachelors/2010/Manufacturing Engineering



