Abilene ISD Leadership & Innovation in Future Technologies (LIFT)
Abilene, Texas
Expertise
- Education
Services
- mechanical / plumbing engineering
- electrical engineering
Size
- 120,000 SF
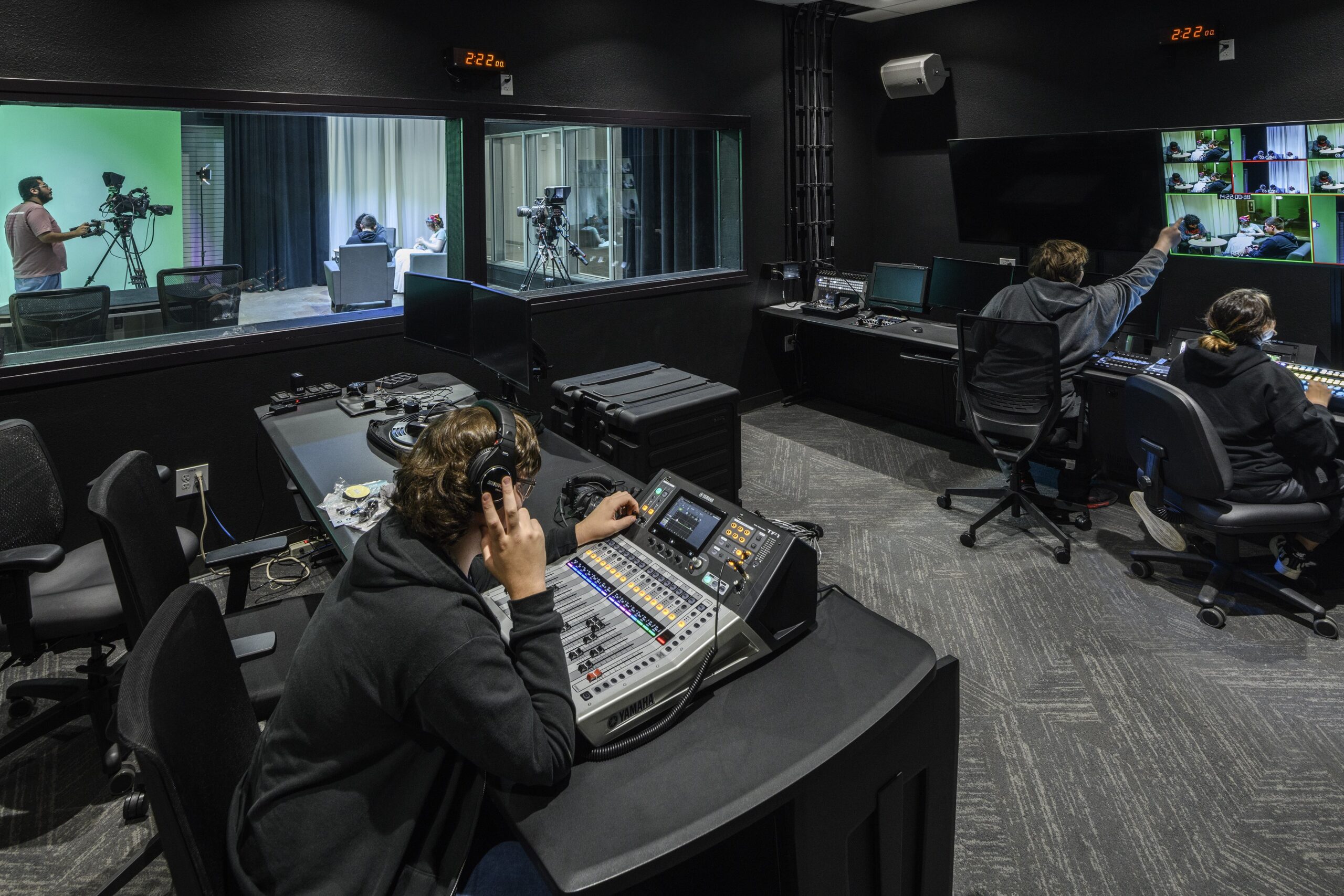
Baird, Hampton & Brown provided MEP engineering services for the construction of a new Career Technology Center for Abilene ISD. The 120,000-square-foot, two-story facility will serve 400 students from the district’s high schools, with opportunities to learn trades such as construction, welding, agricultural sciences, culinary arts, TV and sound production, and more.
The building features a large glass-front entrance, which resulted in more complex HVAC load calculations. A variance in the opacity of the windows throughout the building also contributed to more challenging calculations. A wet-pipe fire protection system was specified for the entire building with many different hazard type classifications due to the different space types, and a dry pipe system was specified for the covered parking in the shop area.
Due to the wide variety of trades taught at the school, our engineers were faced with differing heating and cooling requirements and a need for more specialized plumbing systems throughout the buildings. While K-12 schools typically utilize single-zone rooftop units, this project necessitated a mix of multi-zone units with VAV boxes with some single-zone VAV units due to heating, cooling, and screening requirements as well as a desire for energy efficiency.
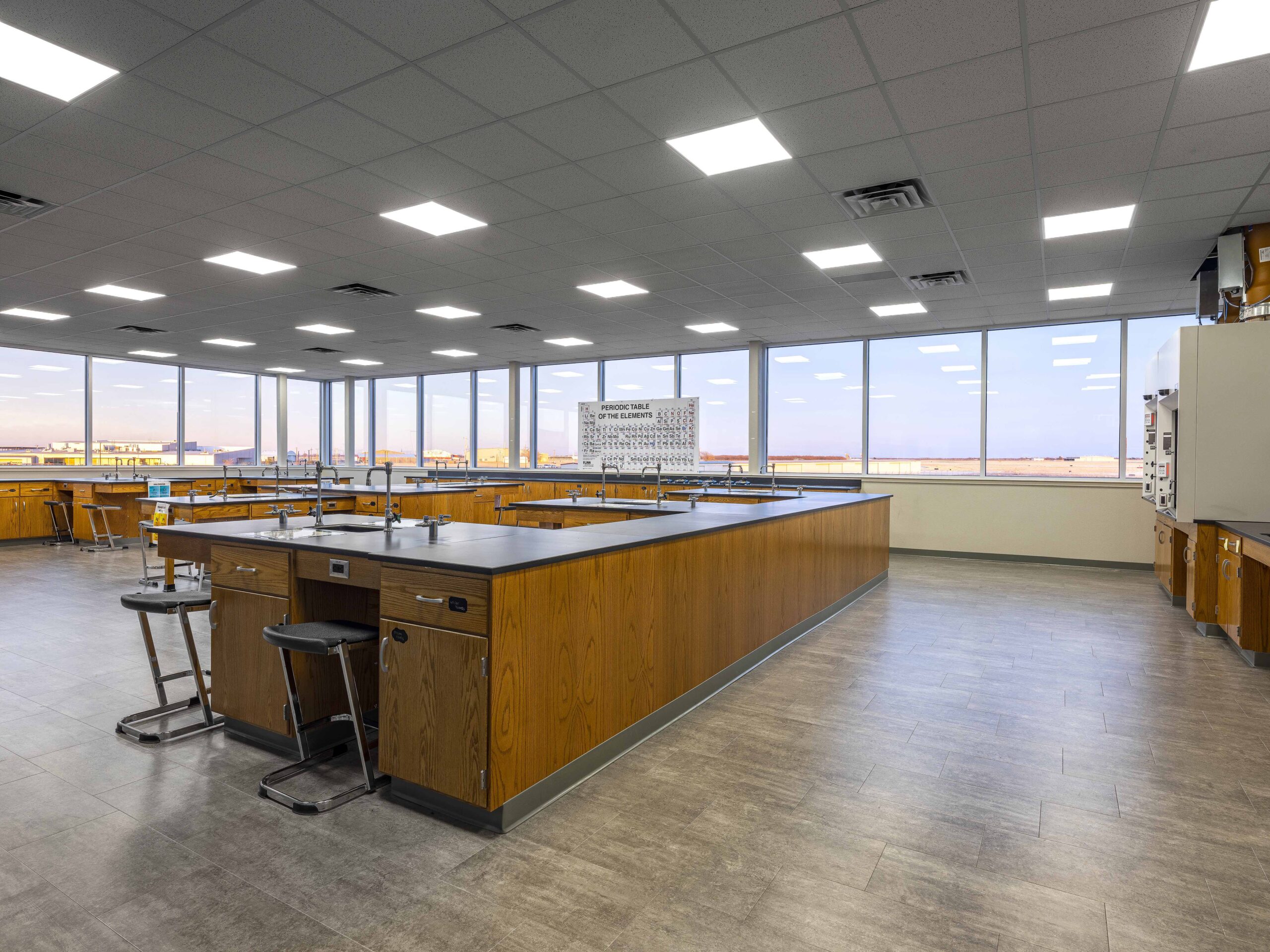
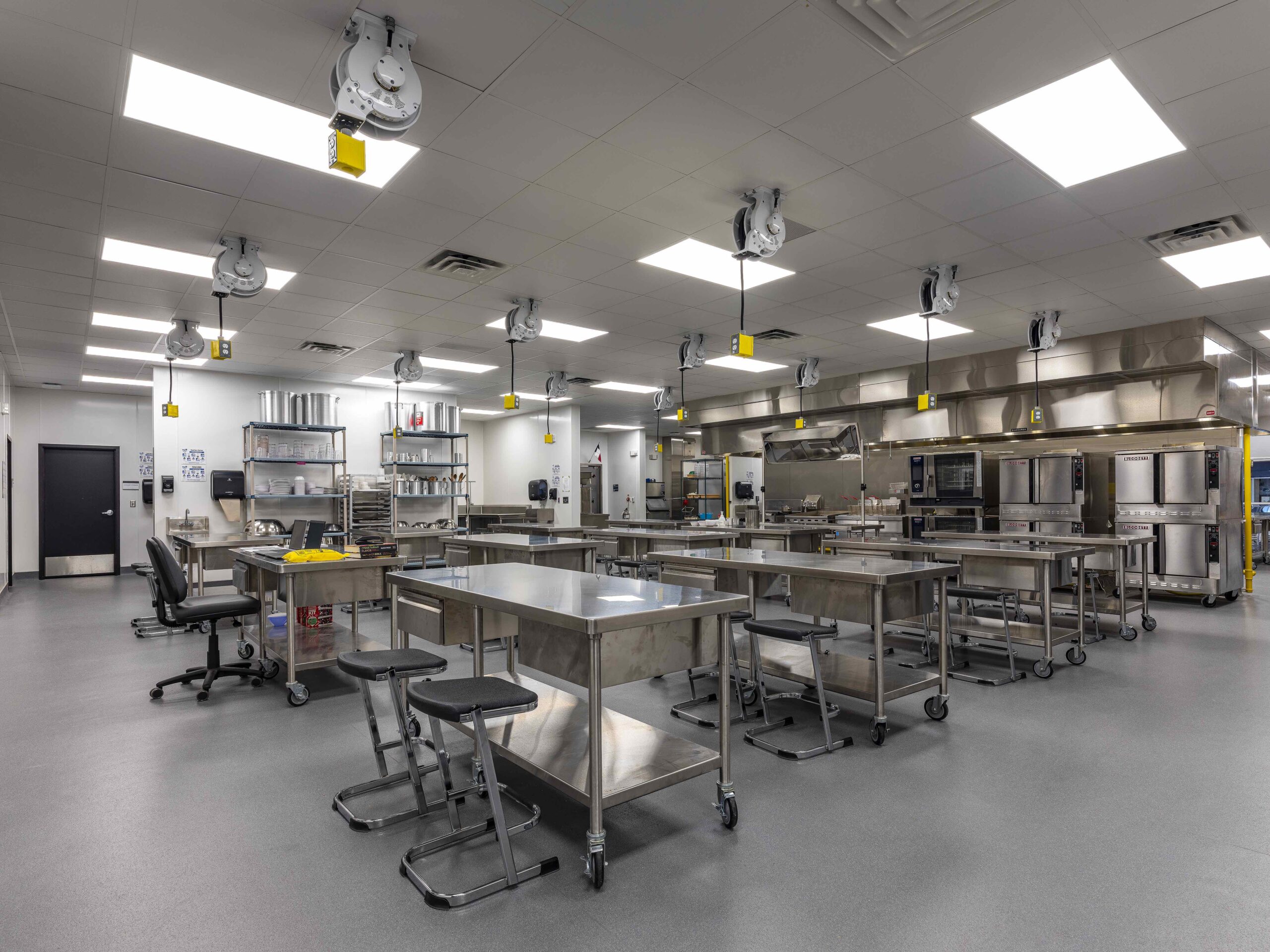
The science labs were designed with a higher-end rooftop unit to handle the increased outside air requirements due to fume hoods. This rooftop unit is able to quickly adjust airflow to help maintain pressures within the lab spaces to account for the fume hoods. Exhaust fans, makeup air units, and a single-zone VAV rooftop unit were specified in the culinary arts classroom, bistro, and kitchen. The chemistry lab was required to utilize an acid waste and vent piping system to account for different acids used within experiments. An acid neutralization tank was provided to dilute the acid prior to entering the City sewer system. The culinary arts classroom, kitchen, bistro, physics lab, and chemistry lab were all provided with natural gas piping to equipment and were provided with emergency gas shut-off valves. A single grease interceptor was sized to handle the combined capacity of the culinary arts classroom, kitchen, and bistro. In the TV/AV rooms, the design included sound attenuation elements to keep the spaces quiet.
The building has four shop areas intentionally designed without cooling to match the typical environments these students would work in post-graduation. Instead, they feature HVLS fans, louvers, and exhaust fans for general ventilation. The welding shop included a special filtration system to extract and filter out dangerous fumes, the construction shop had a specified dust collection system, and the auto tech shop was designed with a vehicle exhaust extraction system and carbon monoxide monitors to ensure that levels do not exceed standards.
The various shops and engineering labs needed compressed air for various tools, so a single air compressor and air dryer was sized for the four shop areas, with a smaller air compressor for the engineering labs. In lieu of providing point-of-use welding gas tanks within the welding shop, a full welding gas system was designed, which utilized five different welding gases distributed to different welding stations in the shop. A sand-oil separator was provided for the trench drains and floor drains within the auto tech shop to separate the oil from the waste prior to entering the City’s sewer system.
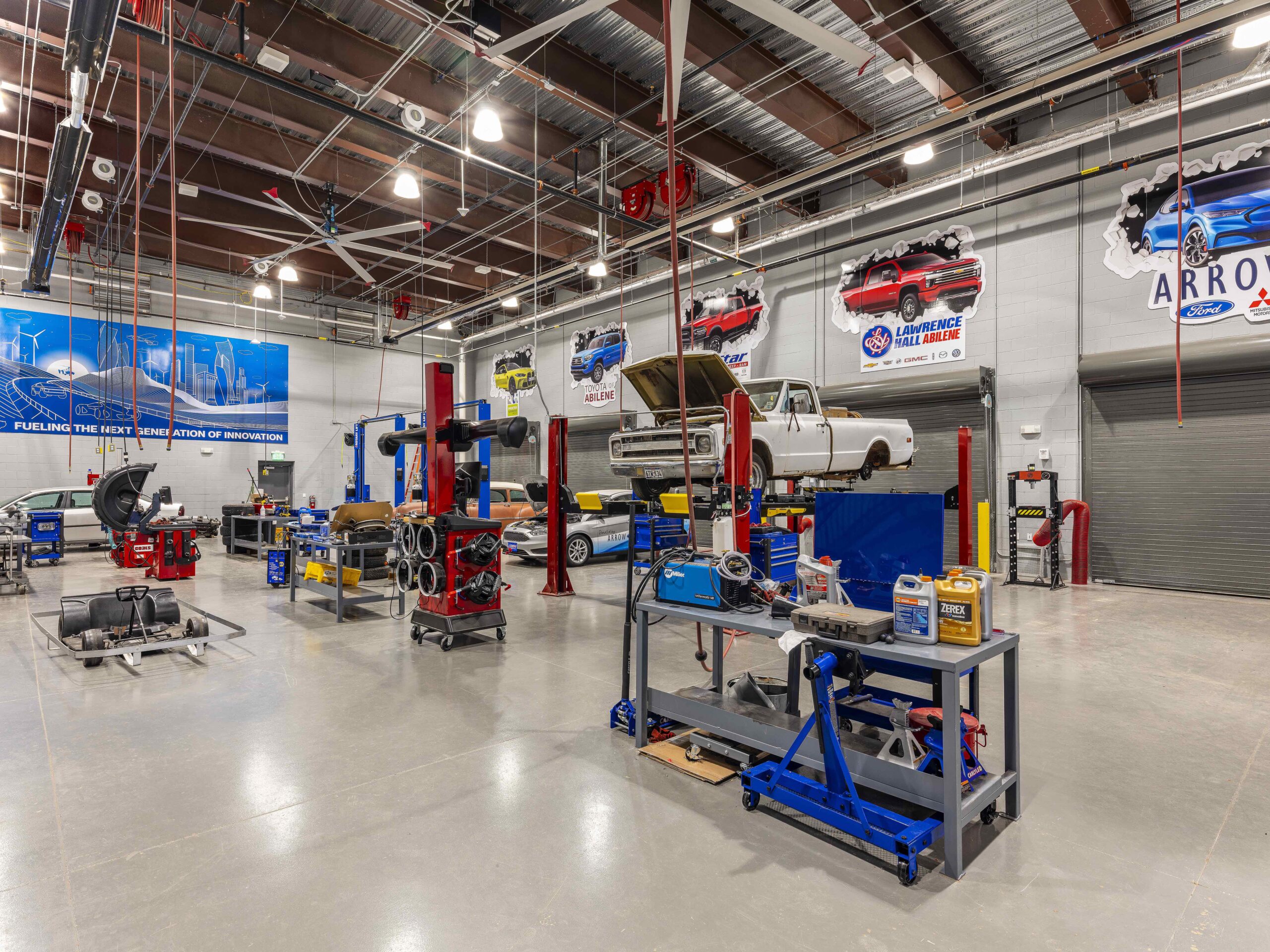
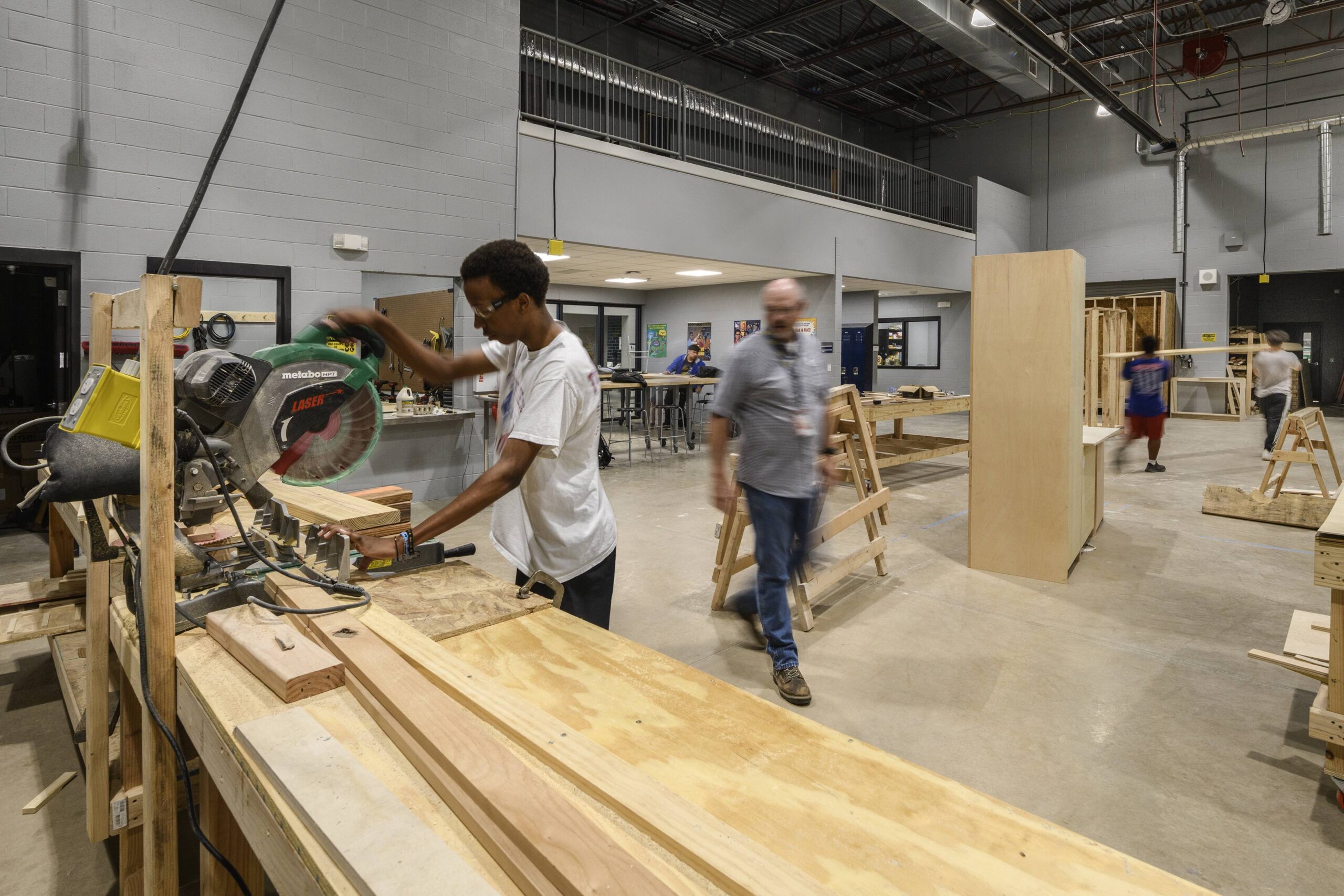
Due to the existing sewer and storm sewer mains having extremely low invert elevations, there was careful coordination with civil and structural engineers to ensure that our piping could connect to the existing piping mains. There was also careful coordination with the architect to ensure that our piping could be concealed throughout areas that utilized exposed ceilings. Domestic water and fire pumps were used to route domestic water and fire sprinkler piping throughout the building due to the low water pressures within the City’s main.
This project was the winner of ENR Texas & Louisiana’s 2022 Best Project Award in the K-12 Education category.
Key People
-

Ian Bost, PE, LEED AP

Ian Bost, PE, LEED AP
Principal | Senior Mechanical Engineer
Ian Bost began working at BHB in 2001. As one of the youngest and newest additions to the leadership team, Ian still considers himself a kid despite being over the age of 35. Ian’s success at BHB has fostered several new relationships with higher education institutions for which he has become the primary point of contact. His projects at UNT, TCU, and UTA are some of the most technologically advanced for colleges and universities. They have included systems such as single-zone VAV AHUs and chilled beam systems.
Ian’s passion for engineering efficient systems stems from his desire to be a good steward of the land. He is involved with the AIA 2030 Challenge and works closely with our clients to provide sustainable design. Over the years Ian has continuously been involved with professional societies including the American Society of Heating, Refrigerating and Air-Conditioning Engineers (ASHRAE) and the Texas Society of Professional Engineers. His role as a past president of the Fort Worth ASHRAE Chapter has grown into mentorships for new chapter presidents and members.
He tries to live a balanced life with his family: wife Carmen and their four kids. Ian is a Texas Tech Red Raider Alumni who enjoys supporting his college and its athletic programs. Ian enjoys living and promoting a healthy lifestyle.
Project Experience
Arborlawn United Methodist Church
Central Texas College Nursing Center
Keller ISD Timberview Middle School
Northpark YMCA
TCU Annie Richardson Bass Building
TCU Charlie and Marie Lupton Baseball Clubhouse
TCU Ed & Rae Schollmaier Arena
TCU Frog Alley Parking Garage
TCU Mary Couts Burnett Library
TCU Rees-Jones Hall
Education
Texas Tech University:
Bachelor’s Degree/2000/Mechanical Engineering -

Kirk Plum, PE, NSSA AP, CPDT, LEED Green Associate

Kirk Plum, PE, NSSA AP, CPDT, LEED Green Associate
Associate | Mechanical Engineer
Kirk Plum always enjoyed math and science, but it wasn’t until he realized he wouldn’t be taller than 5’8″ that he gave up the goal of being a professional athlete and decided to be an engineer. He was always intrigued by buildings and had a passion to be as environmentally friendly as possible so the career would prove to be a great fit. He finds it rewarding to have such a tangible result of all his hard work and to be able to impact others with his projects.
Kirk came to BHB full-time in January 2019 following three summers as an intern and the completion of his master’s degree. His graduate degree in mechanical and energy engineering coupled with his LEED Green Associate credential position him as an important member of the firm’s sustainable design team. His passion is designing the most energy-efficient and owner-friendly mechanical and plumbing systems possible. His experience is primarily in K-12 and higher education and includes mechanical and plumbing systems design, hydronic systems design, VAV systems, and energy models.
Outside of work, Kirk enjoys spending time with his wife Hallie (his high school sweetheart) and family, working out, driving his 2006 red Mustang GT, and watching the Tampa Bay Buccaneers. He still gets goosebumps every time he hears the radio call from when the Buccaneers clinched their first Super Bowl in 2003: “There it is, the dagger’s in. We’re going to win the Super Bowl.”
Education
University of North Texas:
Bachelors/2018/Mechanical and Energy Engineering
Masters/2018/Mechanical and Energy Engineering



