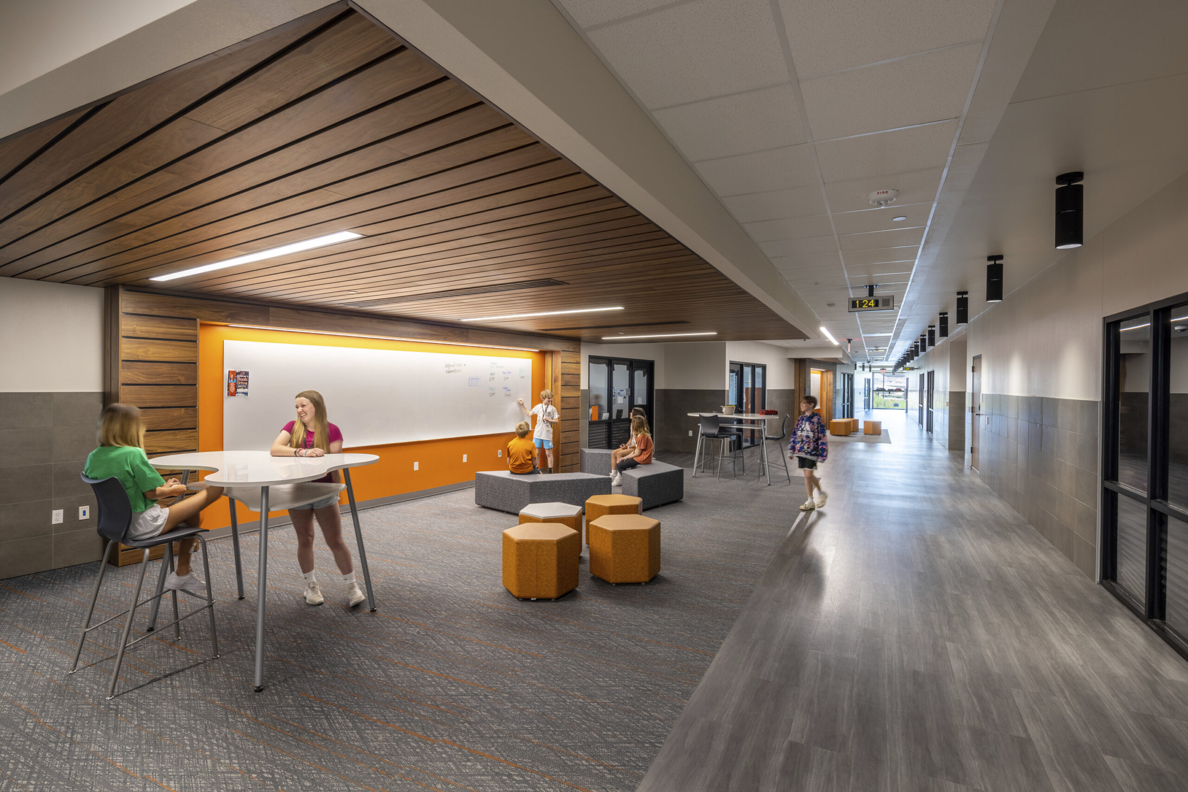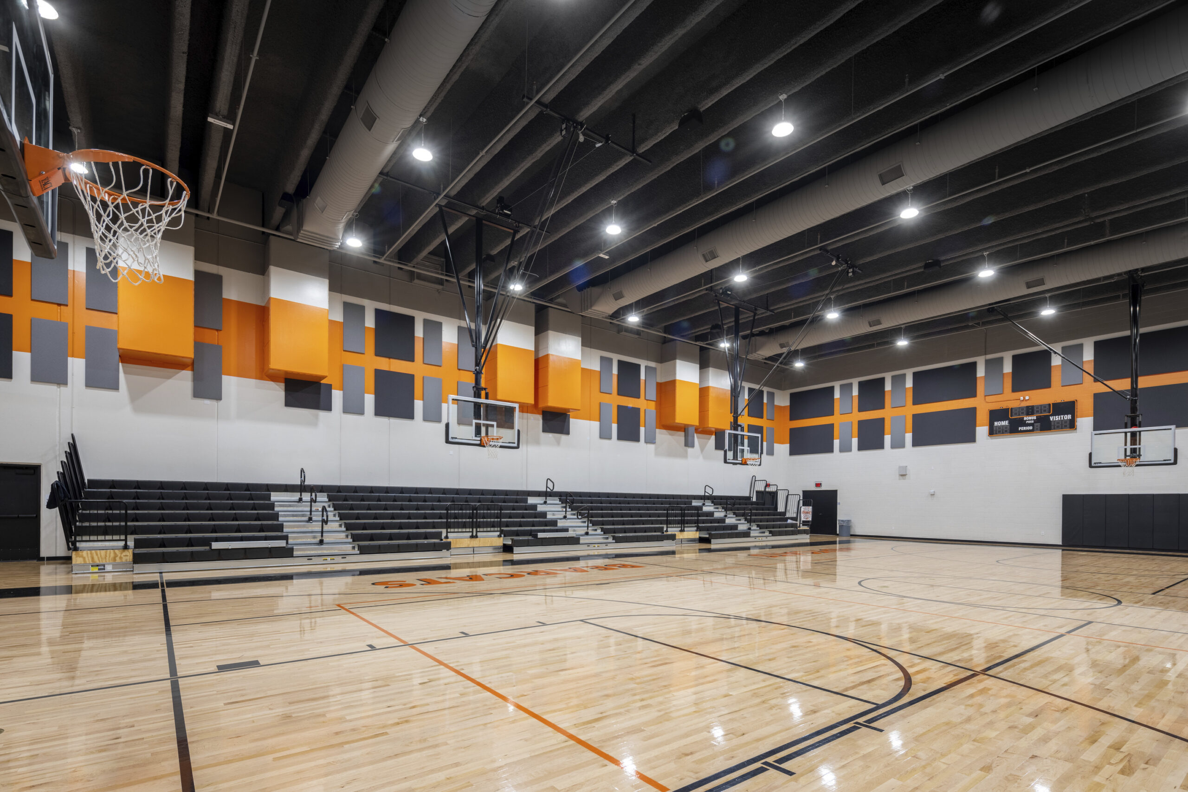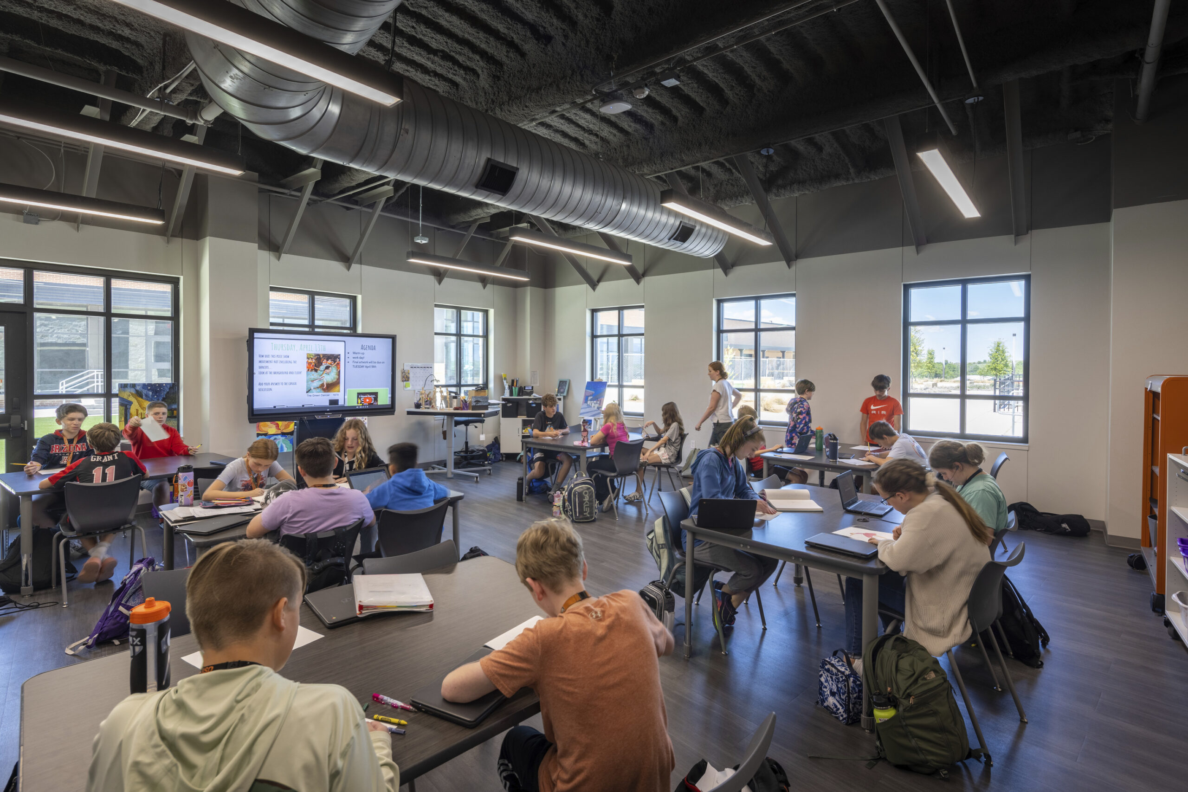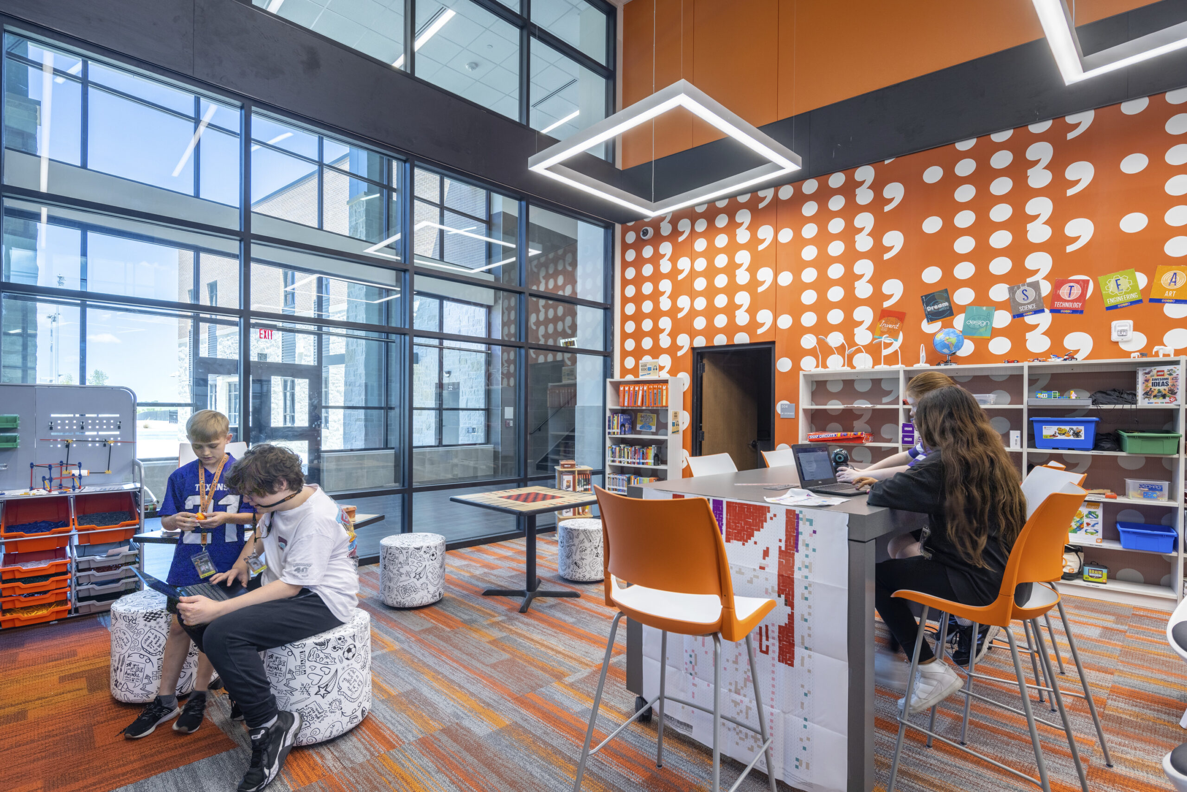Aledo ISD Charles McAnally Middle School
Aledo, Texas
Expertise
- Education
Services
- mechanical / plumbing engineering
- electrical engineering
Size
- 180,000 SF

Baird, Hampton & Brown provided MEP engineering services for the design of a new Aledo ISD middle school. With the existing Aledo Middle School expected to exceed capacity, the school district set out to build a second middle school with a 1,200-student capacity to serve 6th through 8th grades and help accommodate growing enrollment.
This new school consists of two floors and over 180,000 square feet of space, including a full commercial kitchen, cafeteria, library, stage, gymnasium, administration area, fine arts area, science labs, and flexible, collaborative spaces.
Emphasis was placed on collaboration and the use of natural light throughout the space, with every classroom having windows. A large courtyard serves as an event entry for athletics and fine arts areas. The school features a full array of performing and visual arts spaces, athletics (including the practice gymnasium which serves as a storm shelter), and flexible classroom environments for general education, science, and CTE programs.


The mechanical scope included a high-efficiency variable refrigerant flow (VRF) system paired with dedicated outdoor air systems (DOAS) for the two classroom wings and administrative offices. Single-zone variable air volume (VAV) rooftop units were employed in the cafeteria, library, gymnasium, and other larger spaces, while DOAS units were installed in the locker rooms. The implementation of the VRF system reduced the number of mechanical chases required to route ductwork between the two levels, thereby allowing for higher ceilings in a greater portion of the spaces.
The electrical scope involved coordination with the utility company to extend new primary service and install a pad-mounted utility transformer to serve the 4000-amp, 480/277-volt, three-phase, four-wire electrical service. Advanced energy metering was installed to allow the Owner to collect individual usage data for the HVAC system, lighting system, and plug loads. Additionally, automatic receptacle control was included via local occupancy sensors in all enclosed offices, teacher workrooms, and classrooms to allow for additional energy savings when the rooms are not occupied.




