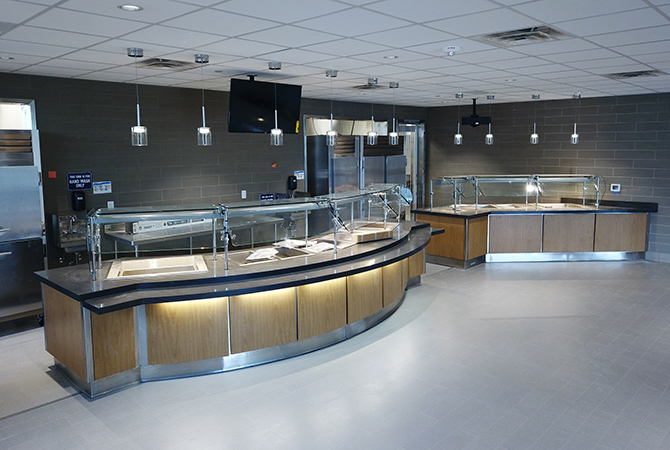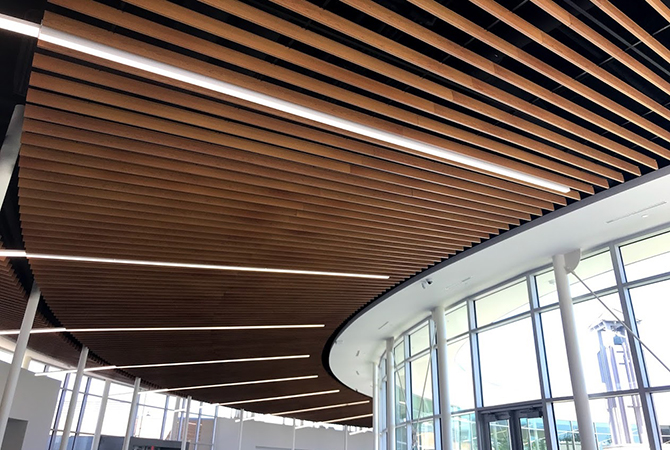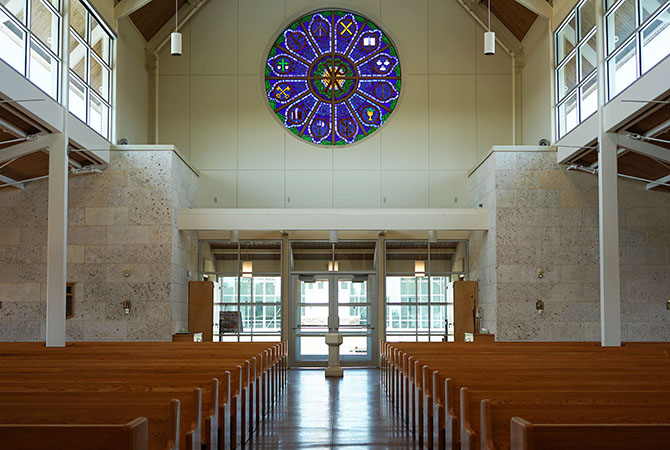All Saints’ Episcopal School
Fort Worth, TX
Expertise
- Education
- Faith-Based
Services
- electrical engineering
- mechanical / plumbing engineering
Size
- 29,600 SF

Baird, Hampton & Brown provided the HVAC, plumbing, fire protection, lighting and power engineering design for a new single-story, 29,600 square foot student union. This building joined the lower school, middle school and upper school buildings, and included a kitchen with serving lines, dining hall, classrooms and support spaces.
The lighting design provided pendant mounted direct/indirect linear LED fixtures in the dining hall and recessed LED light fixtures in all other spaces. The light fixtures are controlled by occupancy and daylighting sensors to turn off the lights when the rooms are vacant or when there is sufficient daylight to meet the minimum required light level.


This project also expanded the existing chapel to widen the side isles and reworked the roof line for the adjusted building width. The chapel faces the new student union and opens up to a spacious courtyard complete with a bell tower.
Key People
-

Ken Randall, PE, LEED AP

Ken Randall, PE, LEED AP
Chief Executive Officer | Senior Electrical Engineer
Ken Randall’s reputation as a solutions-oriented electrical engineer has enabled him to evaluate and design complex commercial and industrial electrical distribution systems. His projects range from small remodels to new one-million-square-foot buildings.
As Chief Executive Officer, Ken leads the development of BHB’s long and short term strategies along with managing overall business operations and also serves as the electrical team leader. His approach to projects and client service is to continually strive to meet the Owner’s vision and to design with new concepts and technologies with better buildings in mind.
Ken is a former Court Appointed Special Advocate (CASA) of Tarrant County, and he was nominated as Rookie of the Year for the organization in 2014. He is involved in the Texas Society of Professional Engineers, promoting the continuing education of engineers in Fort Worth. Ken and his wife Tammy are active members of Abiding Faith Lutheran Church.
Project Experience
Arborlawn United Methodist Church
Arlington Animal Services Center
Arlington Heights Animal Hospital
Bob Bolen Public Safety Complex
Central Texas College Nursing Center
Doss Heritage and Culture Center
Fort Worth Country Day Lou and Nick Martin Campus Center
Fort Worth Country Day Sid W. Richardson Visual Arts Center
Imperial Construction Office and Shop
Keller ISD Timberview Middle School
Early Learning Center
Mounted Patrol Equestrian Facility
Northpark YMCA
Ott Cribbs Public Safety Center
Rogers Road Pavilion
Tarrant County Downtown Courthouse
Tarrant County Northwest Sub-Courthouse
Tarrant County Sub-Courthouse
TCU Annie Richardson Bass Building
TCU Charlie and Marie Lupton Baseball Clubhouse
TCU Ed & Rae Schollmaier Arena
TCU Frog Alley Parking Garage
TCU Mary Couts Burnett Library
TCU Rees-Jones Hall
Texas Wesleyan University Jack and Jo Willa Morton Fitness Center
Weatherford College Professional Services
Education
University of Texas at Arlington:
Bachelor’s Degree/1998/Electrical Engineering -

Mark Arnold, LEED AP

Mark Arnold, LEED AP
Associate | Electrical
Mark Arnold started working at BHB in 1998 as an electrical drafter. After realizing how much he enjoyed the field, Mark decided to major in electrical engineering at UTA, where he was previously studying architecture and accounting.
Over 25 years later, Mark now serves as an Associate at BHB. He is a LEED Accredited Professional and is involved in the Texas Society of Professional Engineers. Outside of work, Mark enjoys spending time with his wife, Carrie, and his son, Caleb. The three of them enjoy spending time with their canine family members: Laila and Millie, both Australian Shepherd rescues. Mark also enjoys woodworking in his free time.
Project Experience
Bob Bolen Public Safety Complex
Glade & Pool Road Roundabout
Star-Telegram Building
Tarrant County Northwest Sub-Courthouse
Tarrant County Sub-Courthouse
Weatherford College Professional Services
Education
University of Texas at Arlington:
Bachelor’s Degree/2010/Electrical -

Sean Rath, CGD, LEED AP

Sean Rath, CGD, LEED AP
Associate | Senior Mechanical Designer
Sean moved from Nebraska to Texas in 1995 and immediately started working full-time at BHB that fall. In his 20 plus years at BHB, Sean has designed hundreds of projects and is now an Associate who is a Certified GeoExchange Designer and LEED Accredited Professional. He has been an active member of ASHRAE since 2003.
Sean is an 80s music junkie who enjoys playing golf and poker outside of work. Sean is married to his wife, Candi, who also works at BHB. They enjoy spending time with their daughter, Ashley, and their two dogs, Smokey and Bandit. Sean and his family enjoy traveling and taking short vacations, whenever possible.
Project Experience
Arborlawn United Methodist Church
Arlington Heights Animal Hospital
Fort Worth Country Day Lou and Nick Martin Campus Center
Fort Worth Country Day Sid W. Richardson Visual Arts Center
Keller ISD Timberview Middle School
Mounted Patrol Equestrian Facility
TCU Rees-Jones Hall
Education
Gateway Electronics Institute:
Associates/1995/CADD & Computer Programming



