City of Azle Municipal Complex
Azle, TX
Expertise
- Municipal
Services
- mechanical / plumbing engineering
- electrical engineering
Size
- 30,000 SF
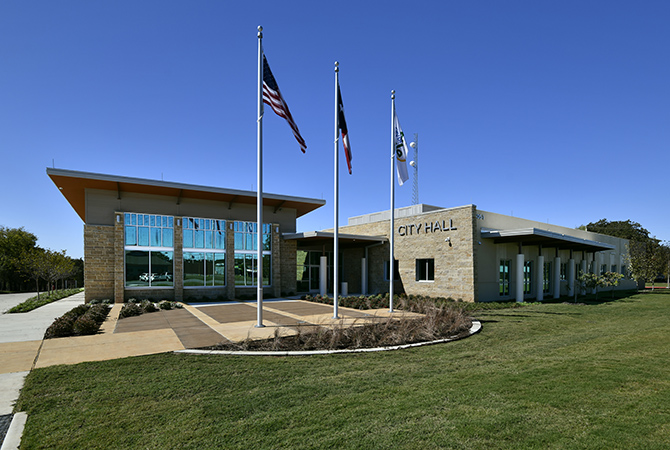
BHB partnered with GSBS Architects to provide the design of a new municipal complex for the City of Azle. The complex includes two separate buildings, City Hall and Police Headquarters, both approximately 15,000 square feet each. The new City Hall provides office spaces for city employees, a large city council meeting room, and a community space. The new Police Headquarters houses all police operations along with a jail area and new 911 call center.
The HVAC systems for both buildings utilize a mixture of VAV rooftop units and single zone rooftop unit. IT rooms and server rooms are served by ductless split systems and redundant units in case the primary unit has to be serviced. VAV boxes with electric reheat were provided for optimal zoning of the buildings to provide the most efficient system possible for the City’s budget. A Sally Port in the Police Headquarters was provided with electric heat and ventilation fans. The ventilation fans are interlocked with carbon monoxide sensors so that the space can be ventilated in case a vehicle is left running in the Sally Port during prisoner transfer. Both buildings are tied into a single building control system (BCS) so that systems may be monitored and adjusted from a single point.
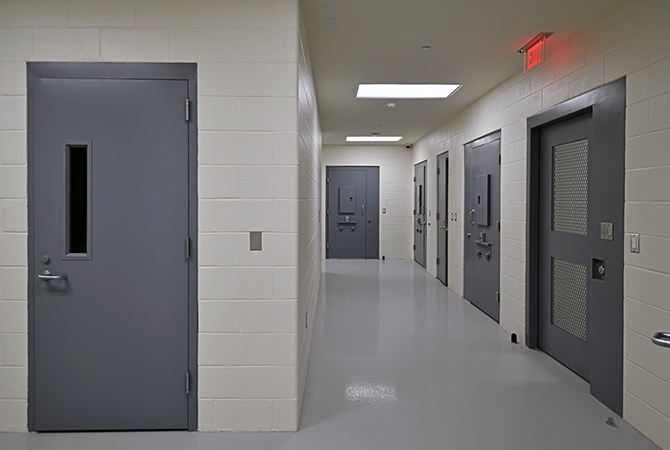
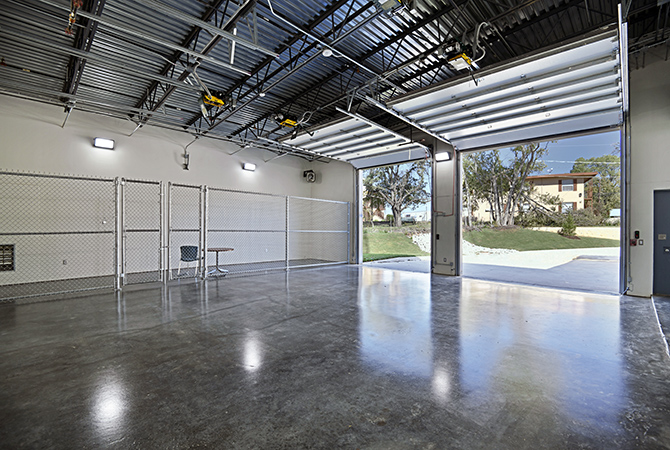
Typical plumbing systems were designed for both buildings along with a separate fire sprinkler system serving each building. The jail area was designed utilizing correctional plumbing fixtures with easy access chases for personal. Close attention was payed to the routing of all over head plumbing so that no piping crossed IT or server rooms. The electrical design for this project entailed a complete LED lighting system package with daylight harvesting capabilities, decorative linear pendants in the lobby areas, theatrical lighting in the council chambers, confinement fixtures, flag pole lighting, and parking lot lights. Most significant to the design was an on-site 350kw generator with 24 hours worth of diesel storage to serve both buildings for emergency egress lighting and power for the 911 dispatch room and holding cell areas. Also included was a temporary generator docking station and an RV hookup in the parking garage.
Key People
-

Richard J. Watters, PE

Richard J. Watters, PE
Principal | Senior Mechanical Engineer
Richard Watters came to BHB after working with a design-build contractor in the area for two years. As an active member of BHB’s leadership team, Richard manages some of the firm’s multiple long-term engineering projects, including healthcare, commercial, oil and gas, retail, and municipal. He is experienced in sustainable design, energy studies/audits, design-build, hospitality, data centers, critical environments, medical gas systems, and construction administration.
Richard has been named one of the Top 40 Engineers Under 40 in the country by Consulting-Specifying Engineer Magazine and one of the Top 20 Engineers Under 40 in our region by Engineer News-Record magazine.
In the office, his hands-on style has helped him successfully find solutions for clients and mentor young engineers. Outside of the office, Richard has been past president of the Fort Worth Chapter of ASHRAE and has been active with various student organizations as a guest speaker or project sponsor; he also travels back to Texas A&M to guest lecture and has sponsored projects for the construction science department at Texas A&M.
With his wife Yesenia, he enjoys being outside with their kids, traveling, working on multiple home improvement projects, and helping others. They have sponsored scholarships for children in El Salvador, his wife’s native country, who would otherwise not have access to advanced education. In addition to these, they also have four annual scholarships locally at TCU and UNT. Expanding on this desire to provide resources and forward momentum for everyone, Richard is also a founding board member of the Paul Schulte Foundation, a non-profit organization with a goal to empower, inspire, and facilitate individuals with disabilities.
Project Experience
Arlington Animal Services Center
Doss Heritage and Culture Center
Ott Cribbs Public Safety Center
Star-Telegram Building
Texas Wesleyan University Jack and Jo Willa Morton Fitness Center
Education
Texas A&M University:
Master’s Degree/2001/Mechanical Engineering
The University of Texas at El Paso:
Bachelor’s Degree/1997/Mechanical Engineering -
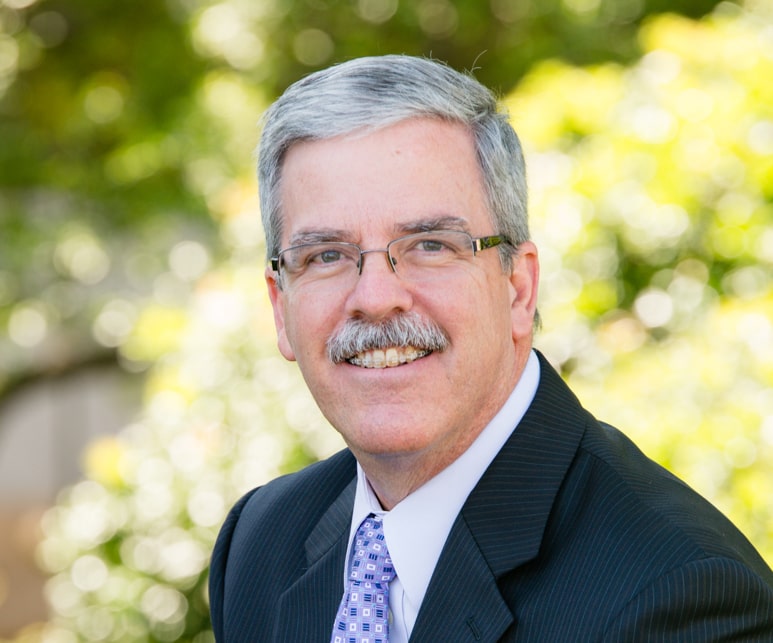
Ken Randall, PE, LEED AP

Ken Randall, PE, LEED AP
Chief Executive Officer | Senior Electrical Engineer
Ken Randall’s reputation as a solutions-oriented electrical engineer has enabled him to evaluate and design complex commercial and industrial electrical distribution systems. His projects range from small remodels to new one-million-square-foot buildings.
As Chief Executive Officer, Ken leads the development of BHB’s long and short term strategies along with managing overall business operations and also serves as the electrical team leader. His approach to projects and client service is to continually strive to meet the Owner’s vision and to design with new concepts and technologies with better buildings in mind.
Ken is a former Court Appointed Special Advocate (CASA) of Tarrant County, and he was nominated as Rookie of the Year for the organization in 2014. He is involved in the Texas Society of Professional Engineers, promoting the continuing education of engineers in Fort Worth. Ken and his wife Tammy are active members of Abiding Faith Lutheran Church.
Project Experience
Arborlawn United Methodist Church
Arlington Animal Services Center
Arlington Heights Animal Hospital
Bob Bolen Public Safety Complex
Central Texas College Nursing Center
Doss Heritage and Culture Center
Fort Worth Country Day Lou and Nick Martin Campus Center
Fort Worth Country Day Sid W. Richardson Visual Arts Center
Imperial Construction Office and Shop
Keller ISD Timberview Middle School
Early Learning Center
Mounted Patrol Equestrian Facility
Northpark YMCA
Ott Cribbs Public Safety Center
Rogers Road Pavilion
Tarrant County Downtown Courthouse
Tarrant County Northwest Sub-Courthouse
Tarrant County Sub-Courthouse
TCU Annie Richardson Bass Building
TCU Charlie and Marie Lupton Baseball Clubhouse
TCU Ed & Rae Schollmaier Arena
TCU Frog Alley Parking Garage
TCU Mary Couts Burnett Library
TCU Rees-Jones Hall
Texas Wesleyan University Jack and Jo Willa Morton Fitness Center
Weatherford College Professional Services
Education
University of Texas at Arlington:
Bachelor’s Degree/1998/Electrical Engineering -
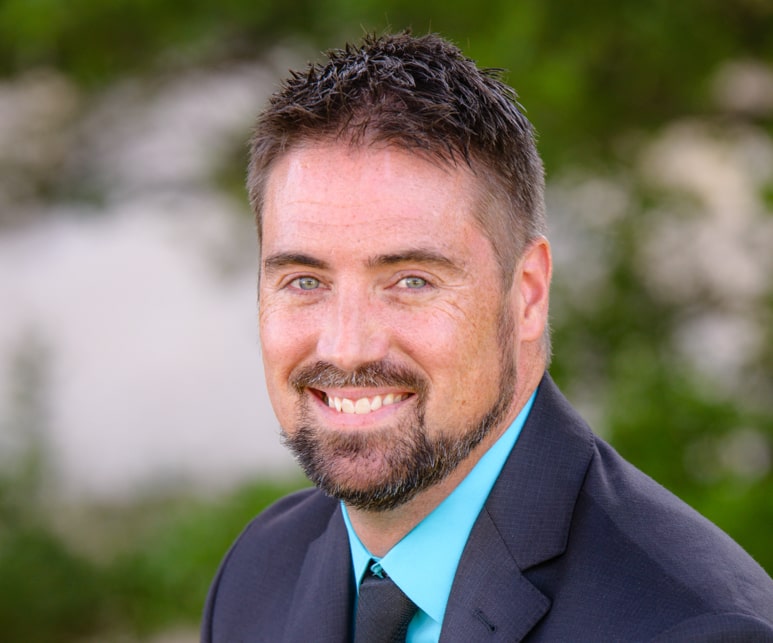
Gibran Michel, DBIA, LEED AP

Gibran Michel, DBIA, LEED AP
Senior Associate | Senior Mechanical Designer
Gibran Michel has been with BHB since 1996. A year after high school, he started with BHB as a drafter and absorbed as much information as he could concerning HVAC and plumbing design. Since that time, he has gone on to learn what he can about the other engineering tasks that goes into the construction of new buildings and the renovation of existing buildings. With this knowledge, he has been able to help his clients from the very start of on their projects. Including site selection, zoning changes, overall site utility advisement, building space planning, and many other tasks that are involved in this process.
During his design time with BHB, he has worked on everything from a 1,500 square-foot retail space all the way to a 500,000 square-foot distribution center for a major beer supplier. Projects have included schools/universities, churches, hospitals, retail, multi-family, high-rise buildings, warehouses, and everything in between.
After 20 years of design experience over thousands of projects, he began developing good relationships with clients that started pulling him away from the day-to-day design of their projects and turned him into the direct contact for the client. For BHB, Gibran become an overall project manager that was able to coordinate design efforts for all the engineering for his clients’ projects as well as a focal point within the company for projects that had difficulties during construction.
When he is not working, he likes to spend time with his wife, Molley, along with working out 4 to 5 times a week. His favorite place to vacation is the Caribbean with its’ warm weather and great beaches. You can also ask him about his own experiences handling home repairs, building a 200-foot-long railroad tie retaining wall or updating a 100+ year old cabin on his family property outside Lampasas, Texas.



