Diamond Hill Community Center
Fort Worth, Texas
Expertise
- Community
- Municipal
Services
- electrical engineering
- civil engineering
- mechanical / plumbing engineering
- land surveying
Size
- 24,361 SF
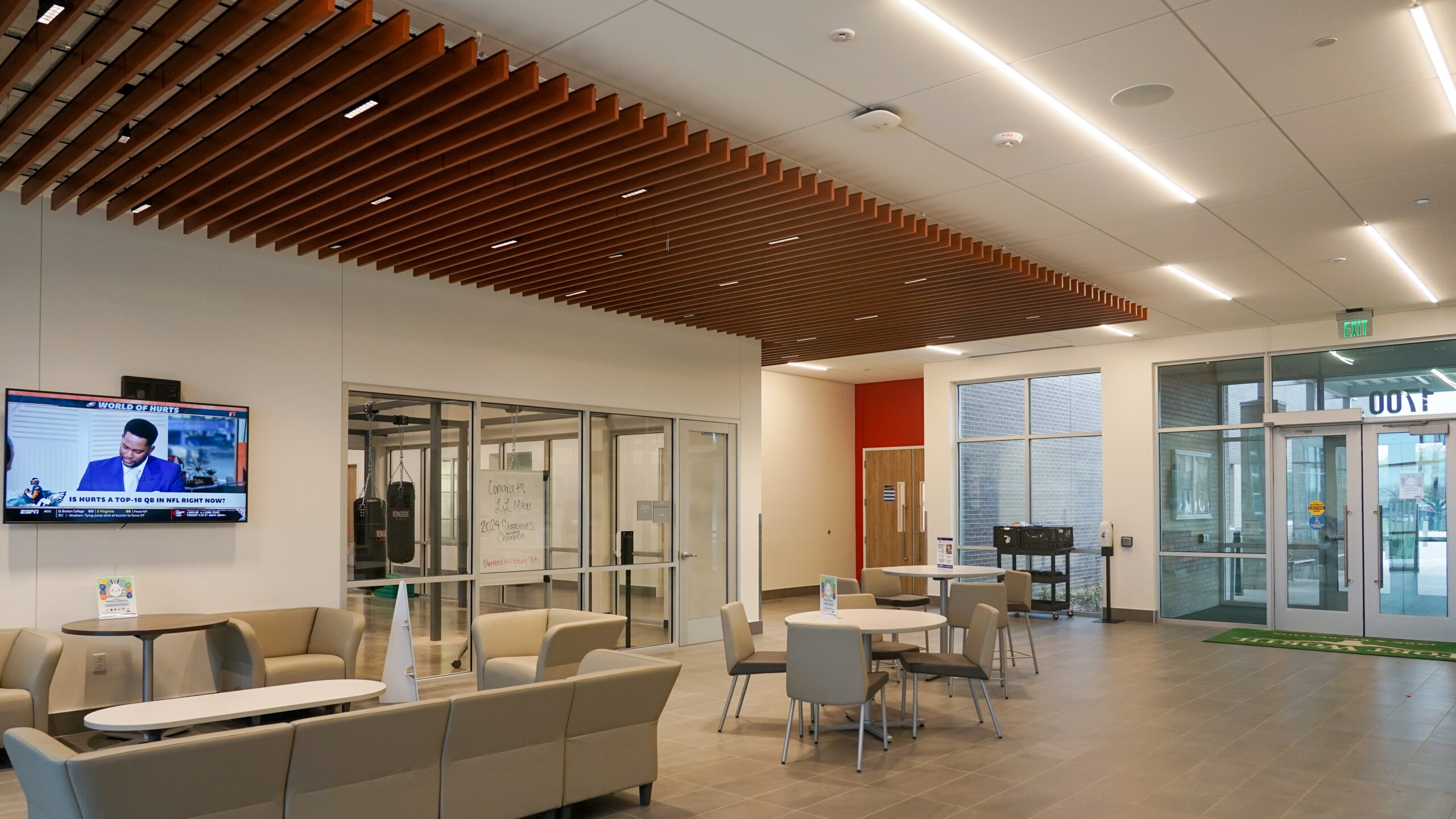
BHB provided land surveying and civil, mechanical, electrical and plumbing engineering design for a new, 24,361-square-foot community center. The center houses several amenities, including a fully equipped boxing gym, a spacious gymnasium, a modern fitness center, a recreational billiard room, a craft project room, a teaching kitchen, versatile meeting spaces, and a computer lab. The diverse functions of these spaces required the implementation of several specialized MEP systems tailored to each space’s unique requirements.
The mechanical systems design consisted of approximately 75 tons of variable volume rooftop units. The core of the building containing the meeting rooms, game rooms, and teaching kitchen are served by a variable volume rooftop unit and associated terminal units with electric heat. The fitness rooms and gymnasiums are each served by single zone variable volume rooftop units utilizing energy recovery. These units were placed within a mechanical well to hide them from view below the sloped roof. The plumbing system design was focused in the teaching kitchen and locker rooms. The new domestic water heating design utilizes recirculated gas tankless water heaters, and the teaching kitchen is served by a grease interceptor located blow grade outside the building.
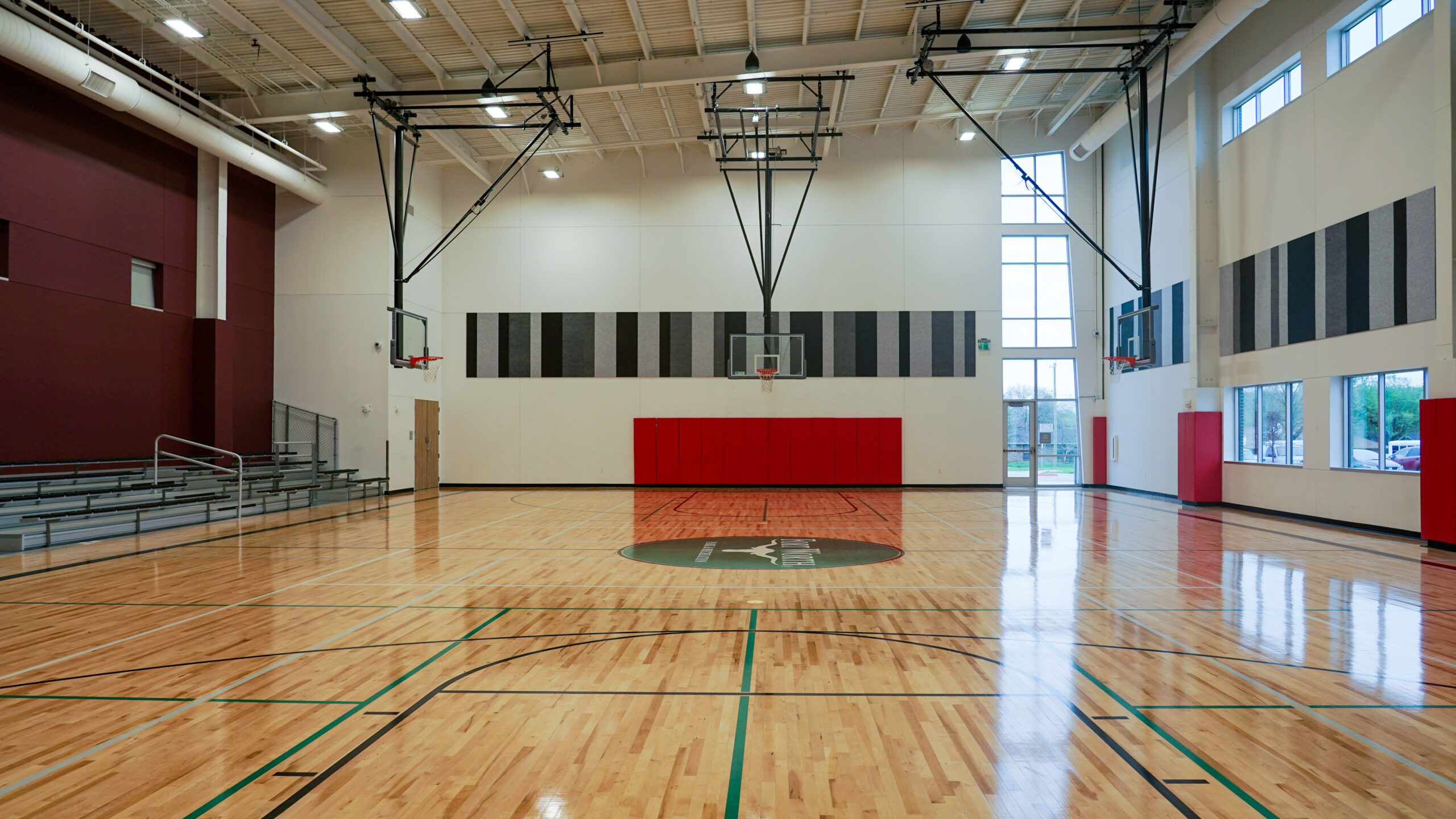
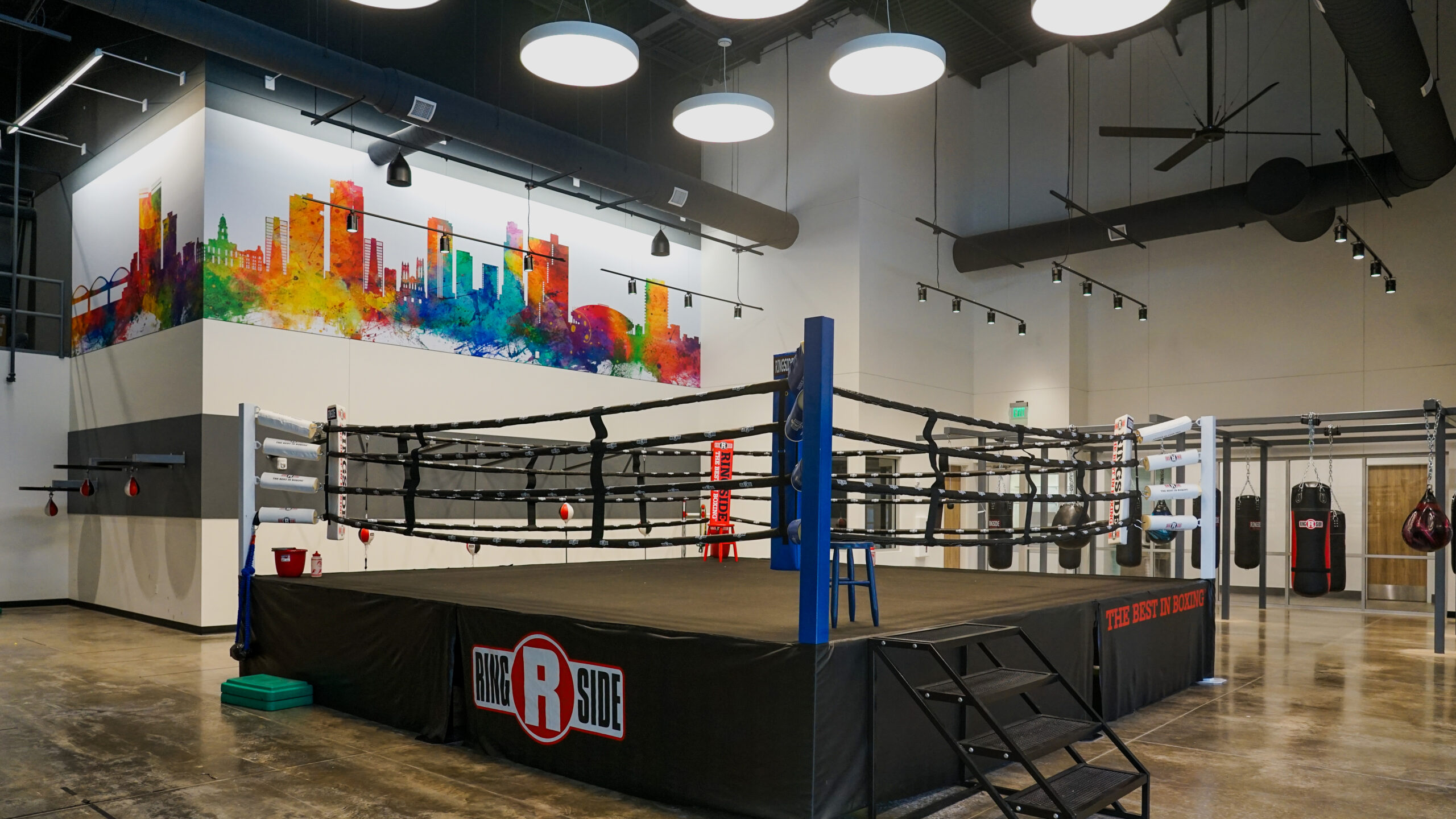
The electrical scope consisted of complete electrical distribution and meticulous coordination with the architect to integrate a wide variety of light fixtures and controls throughout the facility. The boxing gym, for example, has an intricate lighting design with intelligent controls to manage and dim various groups of fixtures dedicated to the boxing ring, speed bags, training bars, and murals on the walls.
The civil scope included an on and offsite drainage analysis to verify that the project improvements would not have an adverse impact on surrounding properties. Drainage analysis included coordination with the project architect and our in-house plumbing team to design an onsite private storm drain system that tied into roof drains and downspouts. BHB’s civil team also produced site and grading plans for private and public paving improvements that improved vehicular and pedestrian access to the site.
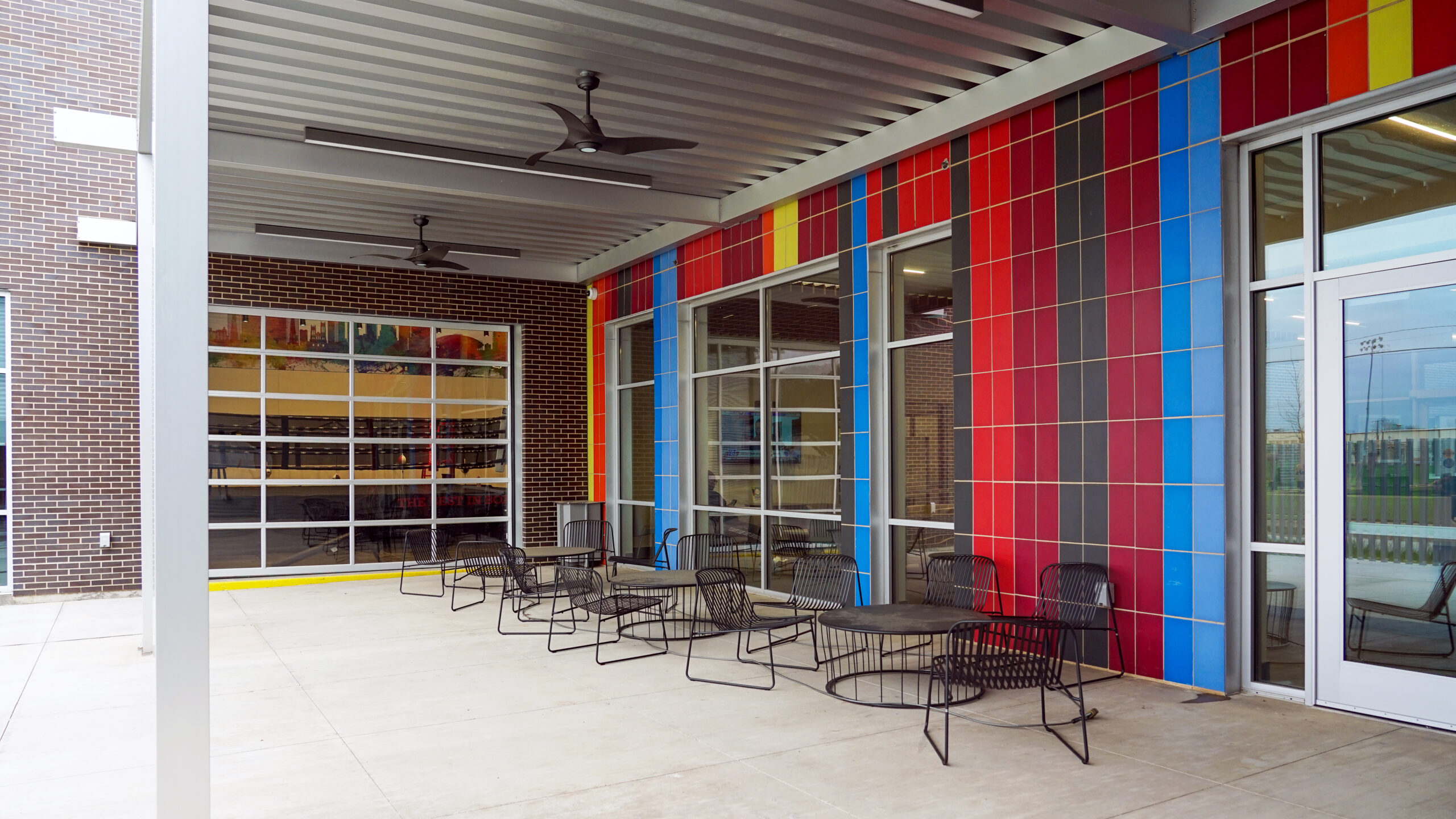
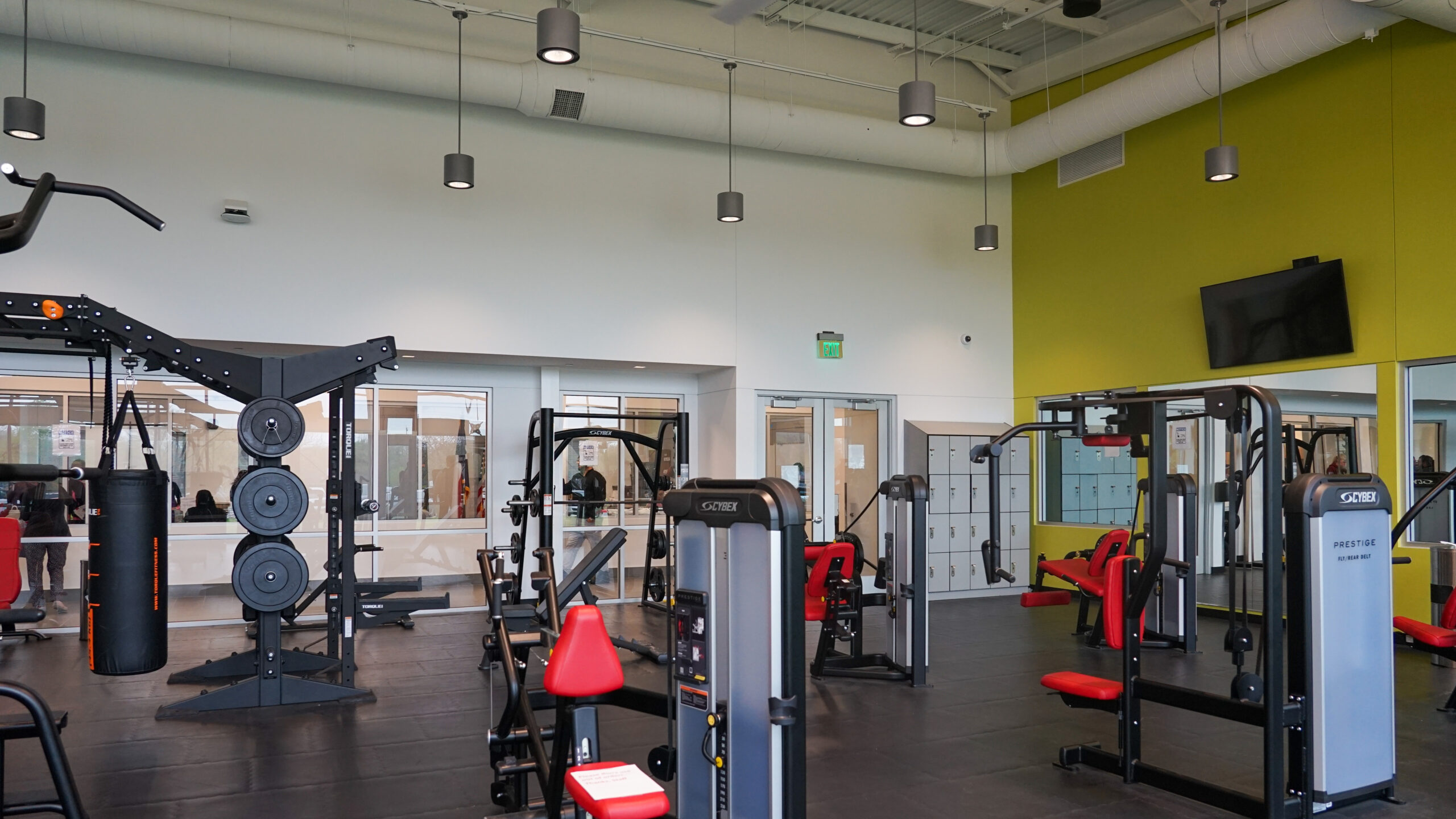
The project required coordination with the City of Fort Worth Parks Department and the City of Fort Worth Water Department for the design and the relocation of an existing 12-inch public water line that was rerouted around the new community center. The civil design also included detailed coordination with the owner, project team, and contractor to designate construction phasing so that the old community center could remain operational while the new building was being constructed.
To create the new spaces economically, construction utilized a combination of three pre-manufactured long-span metal building structures linked by the main entry and lobby. The architectural design seamlessly blends classic masonry with a contemporary metal building exterior, enriched by vibrant colors paying tribute to traditional Hispanic textiles. Enhancing the center’s visual appeal is the public art installation “Rising Strong” by artist Elizabeth Akamatsu, positioned in front of the facility. Inspired by the Diamond Hill area’s rich family legacy, the stainless steel sculpture embodies the concept of planting a seed, establishing roots, and cultivating a flourishing life, featuring flowers influenced by Diamond Hill’s namesake and reflecting the vibrant colors of its surroundings.
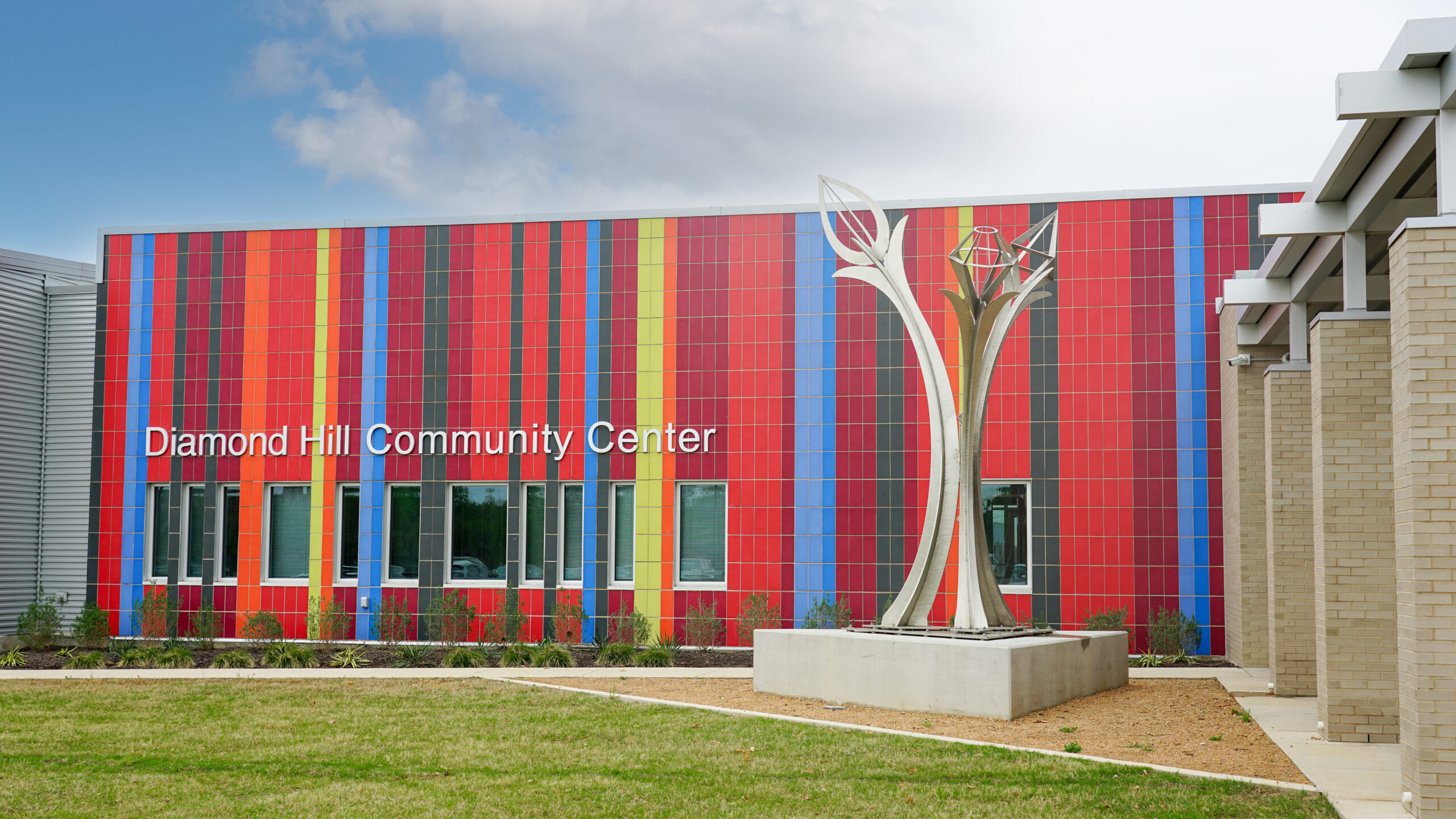
Key People
-

Trace Strevey, PE

Trace Strevey, PE
President | Senior Civil Engineer
Trace Strevey grew up around the construction industry and, although he always wanted to be a cowboy, building is in his blood. The majority of his 20+ year engineering career has been in the pursuit of diverse projects that are both challenging and rewarding.
His land development experience includes commercial, industrial, healthcare, and residential design, and his municipal engineering experience includes water distribution, wastewater system design, drainage studies, and roadway design. He has the proven ability to successfully coordinate with cities, counties, TxDOT, TCEQ, and other governing agencies for construction and environmental permits, zoning changes, and site planning approvals.
Project Experience
Cresson Crossroads Industrial Park
Park Hill Surgery Center
Presbyterian Night Shelter Morris Foundation Women & Children's Center
Rogers Road Pavilion
TCU Ed & Rae Schollmaier Arena
Education
Tarleton State University:
Bachelor’s Degree/1994/Agriculture
University of Texas at Arlington:
Bachelor’s Degree/1999/Civil Engineering -

Joe LaCroix, PE

Joe LaCroix, PE
Principal | Civil Engineer
An explorer at heart, Joe once had dreams of following in the footsteps of Lewis & Clark. He loves to travel to any new place, exploring and discovering the many experiences that the world has to offer. His calling here at home, though, is the creative design process of civil engineering. He was drawn to this line of work for the opportunity to work with clients and take their vision for a project to design on paper, through construction, and into the built world. As a principal at BHB, he enjoys the ability to work on a wide variety of projects while also being involved in the Texas Society of Professional Engineers and the MATHCOUNTS program. Joe is also a graduate of the Professional Engineer Leadership Institute.
Outside of work, he enjoys traveling with his wife Meridith, and is a scoutmaster for a local Boy Scout Troop.
Education
University of Texas at Arlington:
Bachelors/2013/Civil Engineering
-

Dave Horsburgh

Dave Horsburgh
Senior Associate
Dave’s journey to Texas wasn’t always the plan; he grew up in Florida, nurturing dreams of becoming a professional surfer. Remarkably, he achieved significant success, holding the third rank in the state within his division and garnering multiple sponsors along the way. As a child, Dave’s adventurous spirit led him to construct forts, explore woodlands, and shadow land surveyors on construction sites in his neighborhood.
Dave’s land surveying path led him to BHB, where he knew he could forge a fulfilling career. His tenure at the company has spanned over 25 years, during which he has excelled as an Associate and Senior Survey Technician/Survey Department manager. His affiliation with the Texas Society of Professional Surveyors exemplifies his commitment to the profession. Dave plays a pivotal role in cultivating the land surveying department’s client relationships, overseeing project management, and providing training on essential tools like Autodesk Civil 3D and Trimble Business Center.
Beyond his professional achievements, Dave leads a fulfilling personal life alongside his wife, Jill, and their three children: Jamie, Ava, and Benjamin. Adding joy to their family is their beloved canine companion, Mack. Dave’s multifaceted interests include his ordainment as a minister, active involvement in his church, and dedicated community service. He enjoys moments spent with friends and family, enriching his life through travel experiences.
Dave’s global altruism is evidenced by his volunteer work in Romania, where he dedicated a summer to serving in an orphanage. His journey also took him to Mali, Africa, where he engaged in vital land surveying tasks with the International Mission Board. During this time, he connected with unknown tribes, fostering relationships and creating essential maps of villages and routes.
Dave embodies a remarkable blend of professional excellence, compassion, and adventurous spirit, making him a true inspiration to those around him.
Education
Tarrant County College
-
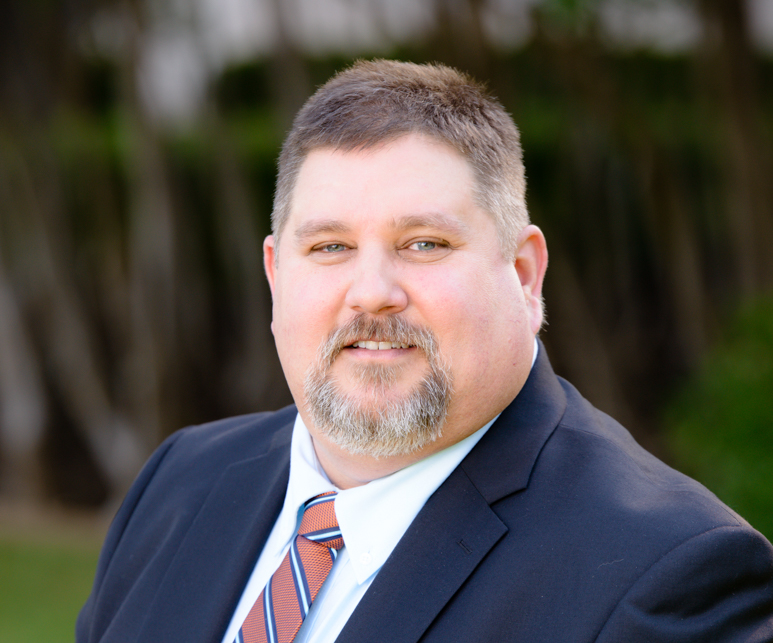
John Margotta, RPLS

John Margotta, RPLS
Vice President of Land Surveying
John Margotta has been with BHB for over 20 years. Previously, John worked for a company that provided surveying services to BHB. Shortly after BHB added a surveying department, John joined the team and is now the head of the surveying department. He has provided field and office supervision on land surveying projects for public and privately funded projects, including the DFW Airport, City of Fort Worth, TXU Electric, Southwestern Bell Telephone Co., Trinity River Authority, Federal Aviation Administration, TxDOT, Dallas Area Rapid Transit, Railtran, and Fort Worth Transportation Authority.
In high school, John held the rank of Master in the Fédération Internationale des Échecs (World Chess Federation). Outside of work, John loves cooking, football and karaoke. If he wasn’t a land surveyor, John would be a chef. “Cooking is very relaxing to me and I feel like I’m creating something good out of raw ingredients that may or may not taste good by themselves.” John’s favorite place to visit is New York City because he loves the different cultures, food, and architecture it has to offer.
John is an active member of the Texas Society of Professional Surveyors and the National Society of Professional Surveyors. He also volunteers for Skills USA, teaching high school-aged kids, who compete in local, state and national competitions, about land surveying.
John has two kids, a son who who graduated from The University of North Texas with a degree in graphic design, and a daughter who works for Mothers Milk Bank of North Texas, a nonprofit that collects breastmilk from healthy, nursing mothers who have a surplus and is dispensed to premature and fragile infants without access to their mother’s own milk. He also has one granddaughter. John’s favorite quote is from Winston Churchill, “Success is not final; failure is not fatal; it is the courage to continue that counts,” because he believes that one is never finished in life and even if you fail, at least you tried.
Project Experience
Catholic Charities of Fort Worth
Fort Worth Country Day Lou and Nick Martin Campus Center
Fort Worth Country Day Sid W. Richardson Visual Arts Center
Imperial Construction Office and Shop
Early Learning Center
Meadowview Estates Channel Improvements
Monterra Medical Campus
Park Hill Surgery Center
Presbyterian Night Shelter Morris Foundation Women & Children's Center
Rogers Road Pavilion
Saint Patrick Cathedral Parish Hall
Star-Telegram Building
Tarrant County Downtown Courthouse
Texas Wesleyan University Rosedale Renaissance
Education
ITT Technical Institute
-

Gibran Michel, DBIA, LEED AP

Gibran Michel, DBIA, LEED AP
Senior Associate | Senior Mechanical Designer
Gibran Michel has been with BHB since 1996. A year after high school, he started with BHB as a drafter and absorbed as much information as he could concerning HVAC and plumbing design. Since that time, he has gone on to learn what he can about the other engineering tasks that goes into the construction of new buildings and the renovation of existing buildings. With this knowledge, he has been able to help his clients from the very start of on their projects. Including site selection, zoning changes, overall site utility advisement, building space planning, and many other tasks that are involved in this process.
During his design time with BHB, he has worked on everything from a 1,500 square-foot retail space all the way to a 500,000 square-foot distribution center for a major beer supplier. Projects have included schools/universities, churches, hospitals, retail, multi-family, high-rise buildings, warehouses, and everything in between.
After 20 years of design experience over thousands of projects, he began developing good relationships with clients that started pulling him away from the day-to-day design of their projects and turned him into the direct contact for the client. For BHB, Gibran become an overall project manager that was able to coordinate design efforts for all the engineering for his clients’ projects as well as a focal point within the company for projects that had difficulties during construction.
When he is not working, he likes to spend time with his wife, Molley, along with working out 4 to 5 times a week. His favorite place to vacation is the Caribbean with its’ warm weather and great beaches. You can also ask him about his own experiences handling home repairs, building a 200-foot-long railroad tie retaining wall or updating a 100+ year old cabin on his family property outside Lampasas, Texas.
-
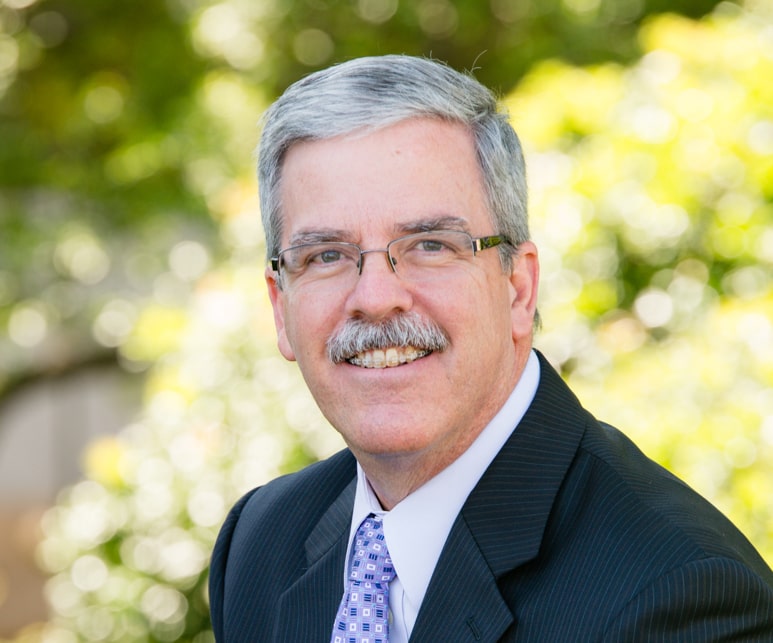
Ken Randall, PE, LEED AP

Ken Randall, PE, LEED AP
Chief Executive Officer | Senior Electrical Engineer
Ken Randall’s reputation as a solutions-oriented electrical engineer has enabled him to evaluate and design complex commercial and industrial electrical distribution systems. His projects range from small remodels to new one-million-square-foot buildings.
As Chief Executive Officer, Ken leads the development of BHB’s long and short term strategies along with managing overall business operations and also serves as the electrical team leader. His approach to projects and client service is to continually strive to meet the Owner’s vision and to design with new concepts and technologies with better buildings in mind.
Ken is a former Court Appointed Special Advocate (CASA) of Tarrant County, and he was nominated as Rookie of the Year for the organization in 2014. He is involved in the Texas Society of Professional Engineers, promoting the continuing education of engineers in Fort Worth. Ken and his wife Tammy are active members of Abiding Faith Lutheran Church.
Project Experience
Arborlawn United Methodist Church
Arlington Animal Services Center
Arlington Heights Animal Hospital
Bob Bolen Public Safety Complex
Central Texas College Nursing Center
Doss Heritage and Culture Center
Fort Worth Country Day Lou and Nick Martin Campus Center
Fort Worth Country Day Sid W. Richardson Visual Arts Center
Imperial Construction Office and Shop
Keller ISD Timberview Middle School
Early Learning Center
Mounted Patrol Equestrian Facility
Northpark YMCA
Ott Cribbs Public Safety Center
Rogers Road Pavilion
Tarrant County Downtown Courthouse
Tarrant County Northwest Sub-Courthouse
Tarrant County Sub-Courthouse
TCU Annie Richardson Bass Building
TCU Charlie and Marie Lupton Baseball Clubhouse
TCU Ed & Rae Schollmaier Arena
TCU Frog Alley Parking Garage
TCU Mary Couts Burnett Library
TCU Rees-Jones Hall
Texas Wesleyan University Jack and Jo Willa Morton Fitness Center
Weatherford College Professional Services
Education
University of Texas at Arlington:
Bachelor’s Degree/1998/Electrical Engineering



