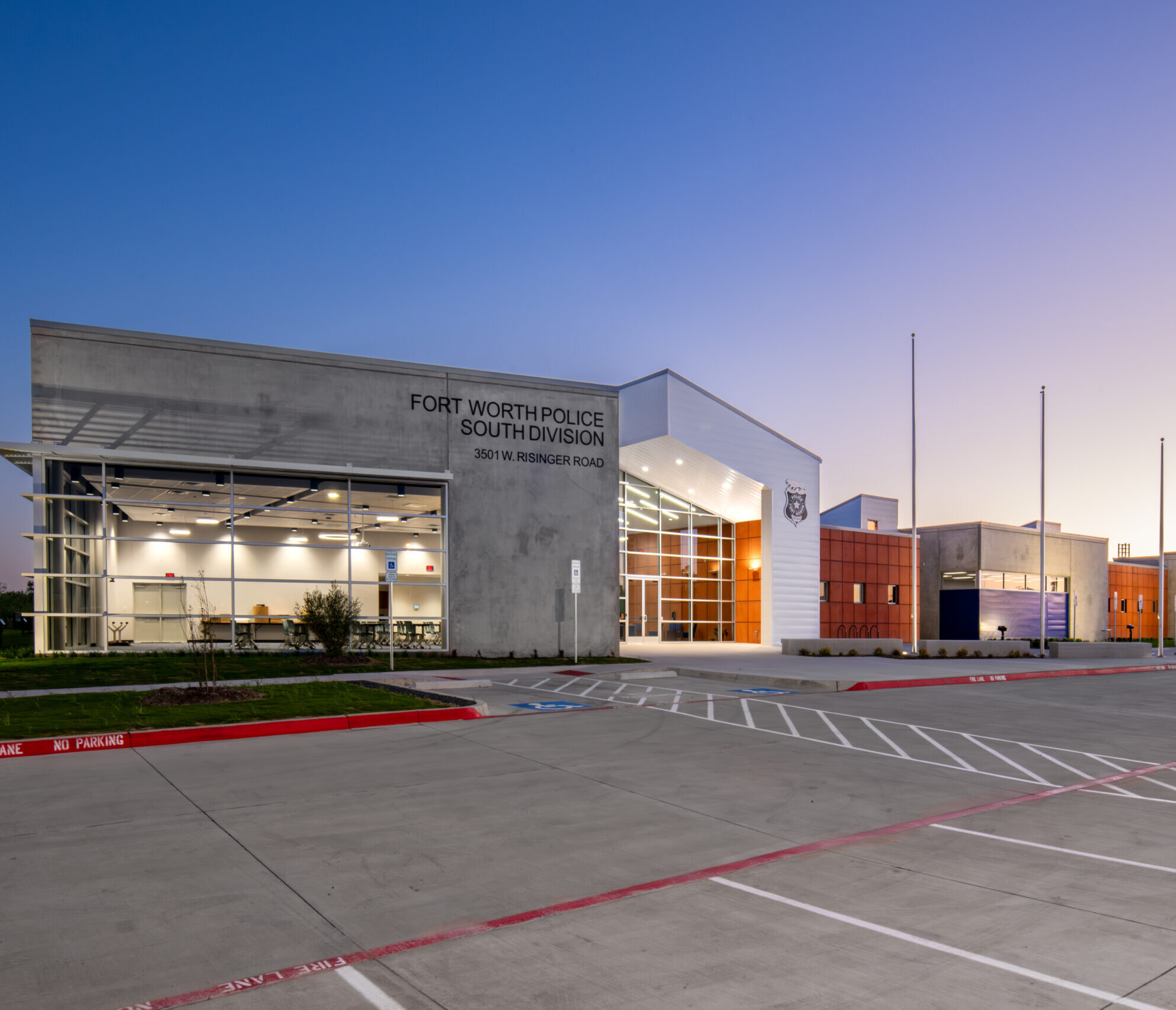Fort Worth South Patrol Facility
Fort Worth, Texas
Expertise
- Municipal
Services
- civil engineering
- electrical engineering
- mechanical / plumbing engineering
- landscape architecture
Size
- 33,351 SF
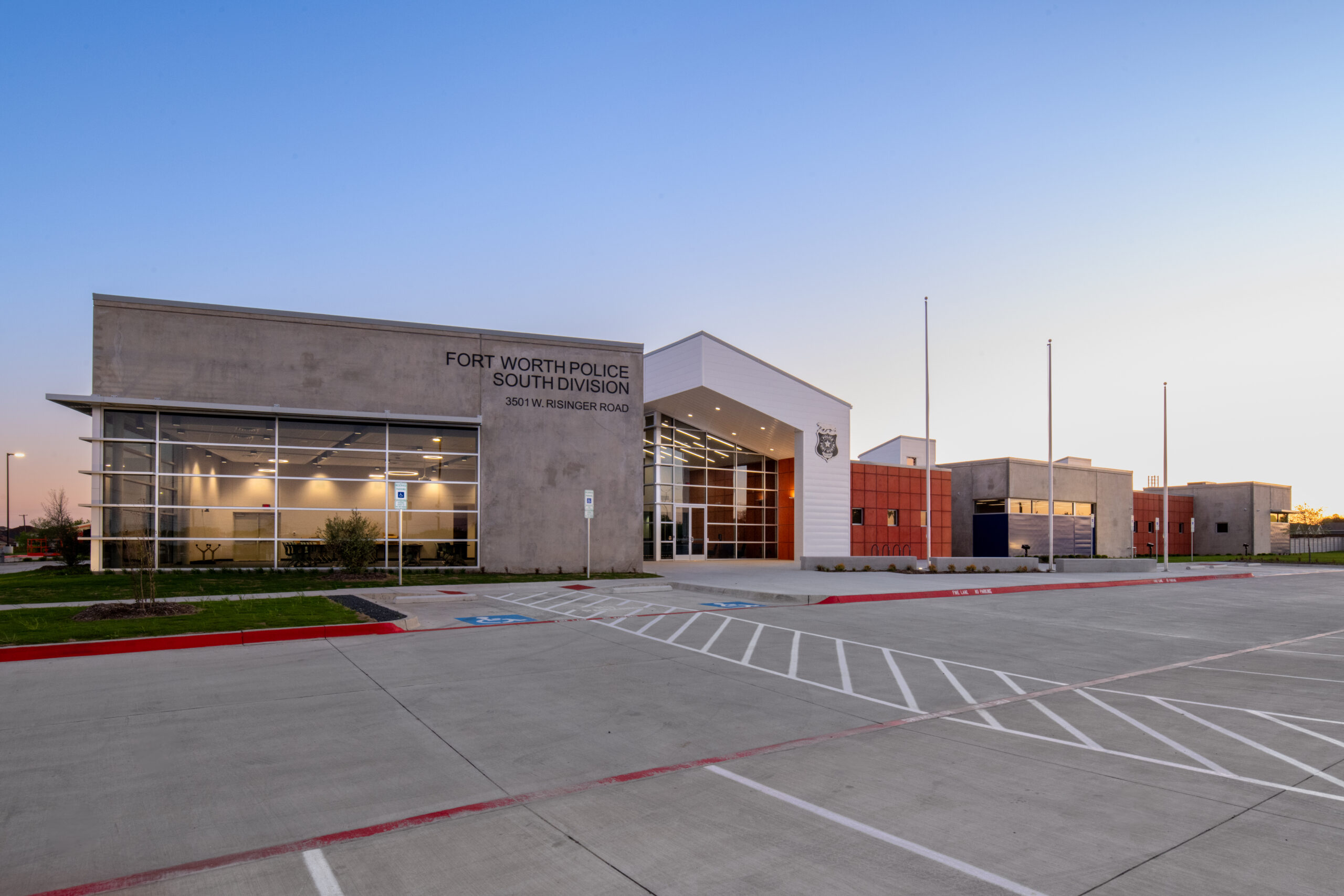
Baird, Hampton & Brown provided comprehensive design services for the new Fort Worth South Patrol Facility—a 33,351 square foot police substation designed to consolidate and enhance the City of Fort Worth’s law enforcement operations in the rapidly growing southern sector. The facility now serves as the central hub for patrol officers, neighborhood police, detectives, special response teams, bike units, and division administrators. Key features include a community room, fitness center, roll call room, break area, and locker rooms.
Our civil team conducted thorough site assessment and design for the building footprint, including infrastructure, utilities, and parking. The original design-build contractor was removed at the 50% design stage, and BHB successfully pivoted to complete the project with a new contractor, ensuring continuity and quality through close coordination.
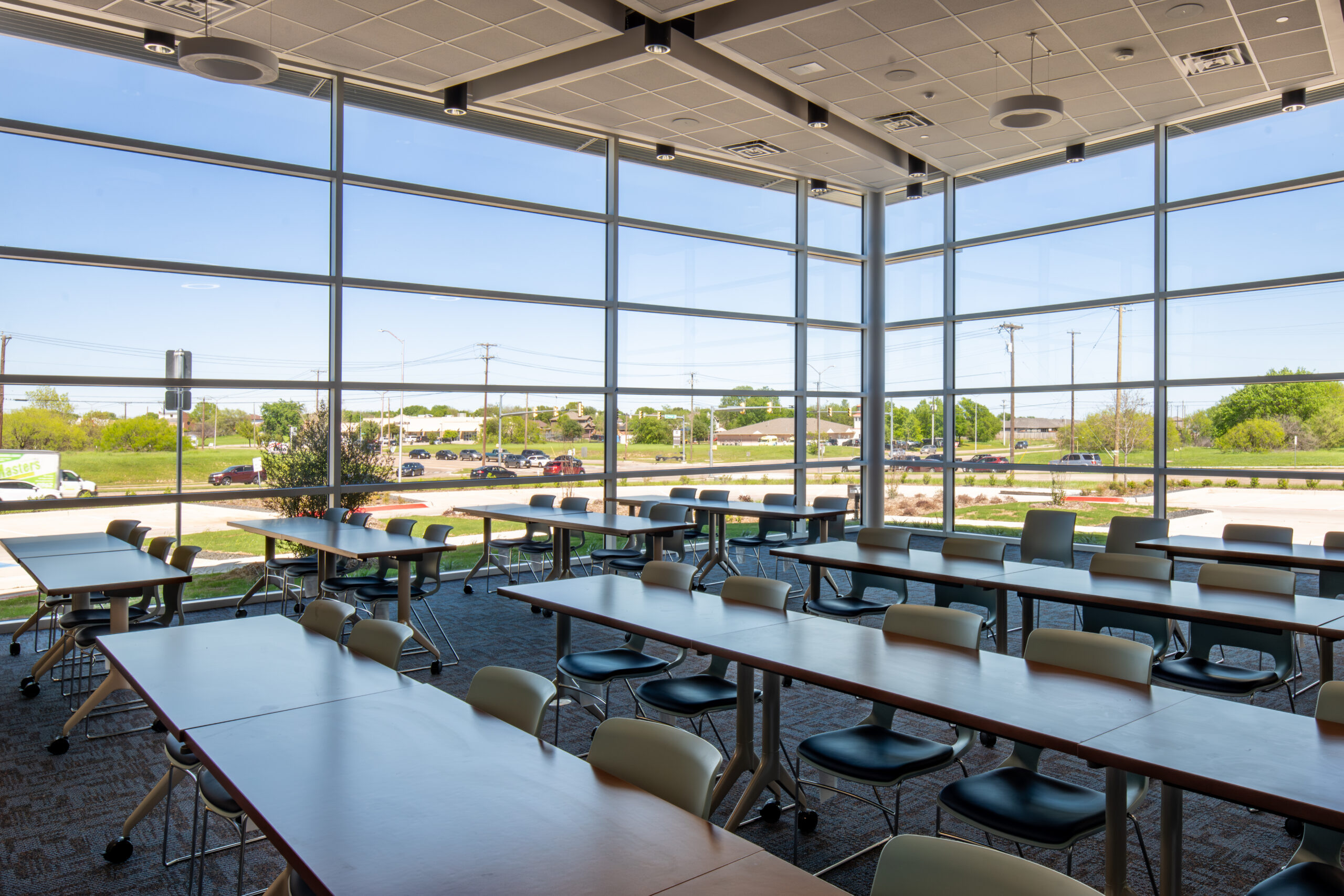
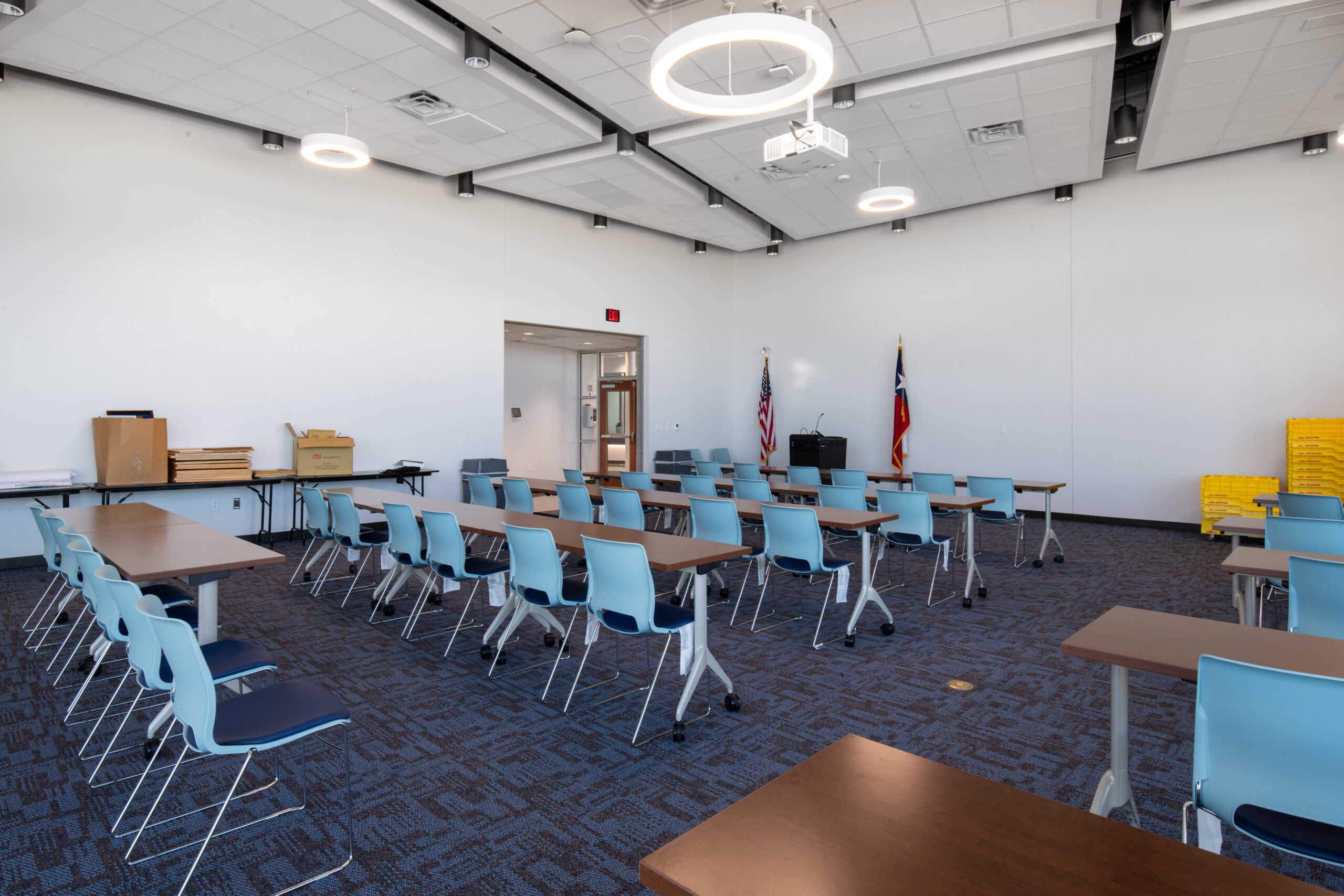
To ensure uninterrupted service, the facility includes a full-building backup power system supported by an emergency generator and a 72-hour on-site fuel supply. When faced with long lead times on critical distribution equipment, BHB adapted by coordinating with the contractor and city inspectors to redesign equipment layouts—maximizing code compliance and future flexibility.
Mechanical and plumbing systems were designed to support both comfort and performance throughout the building. These systems contribute to the long-term sustainability and operational efficiency of the station.
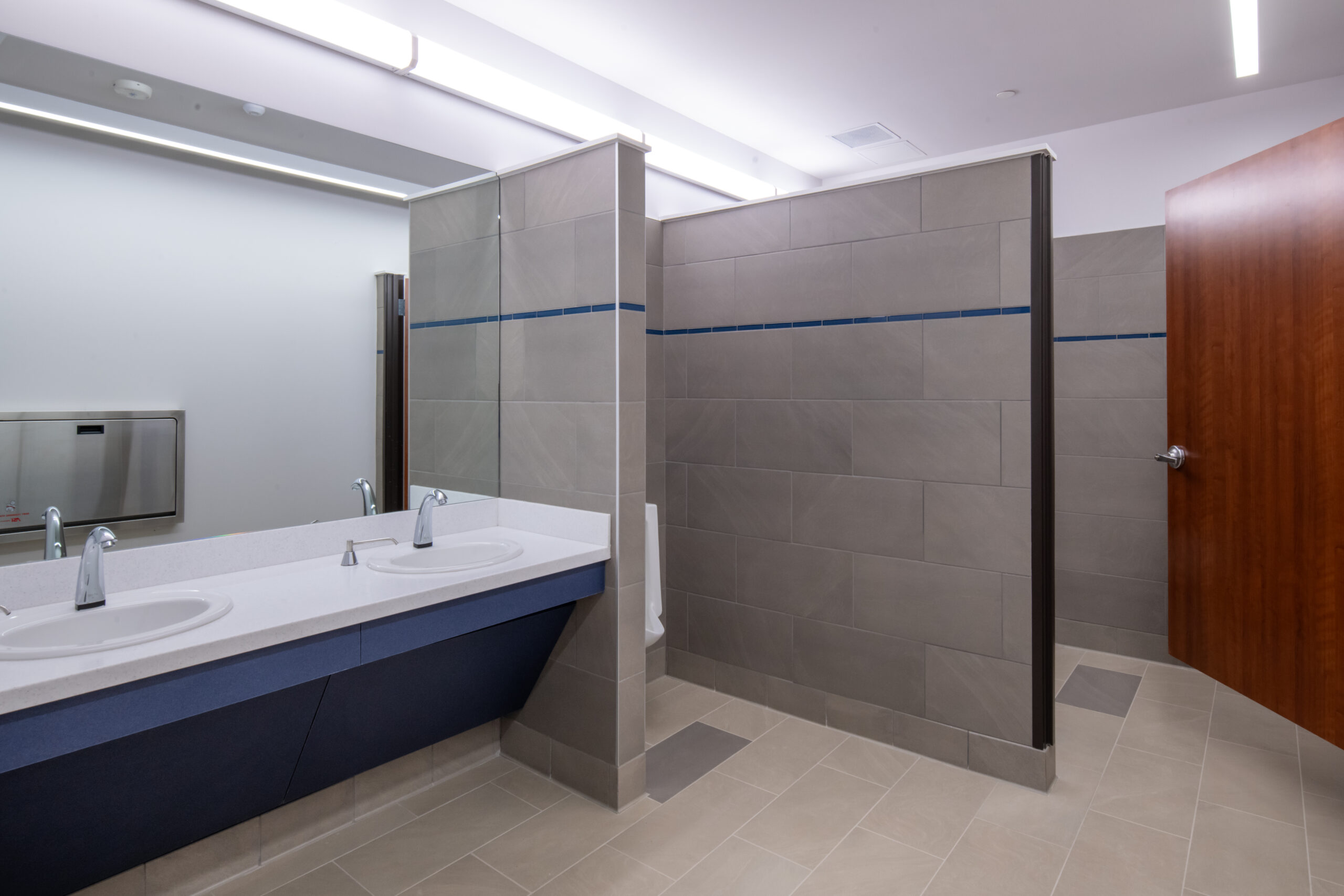
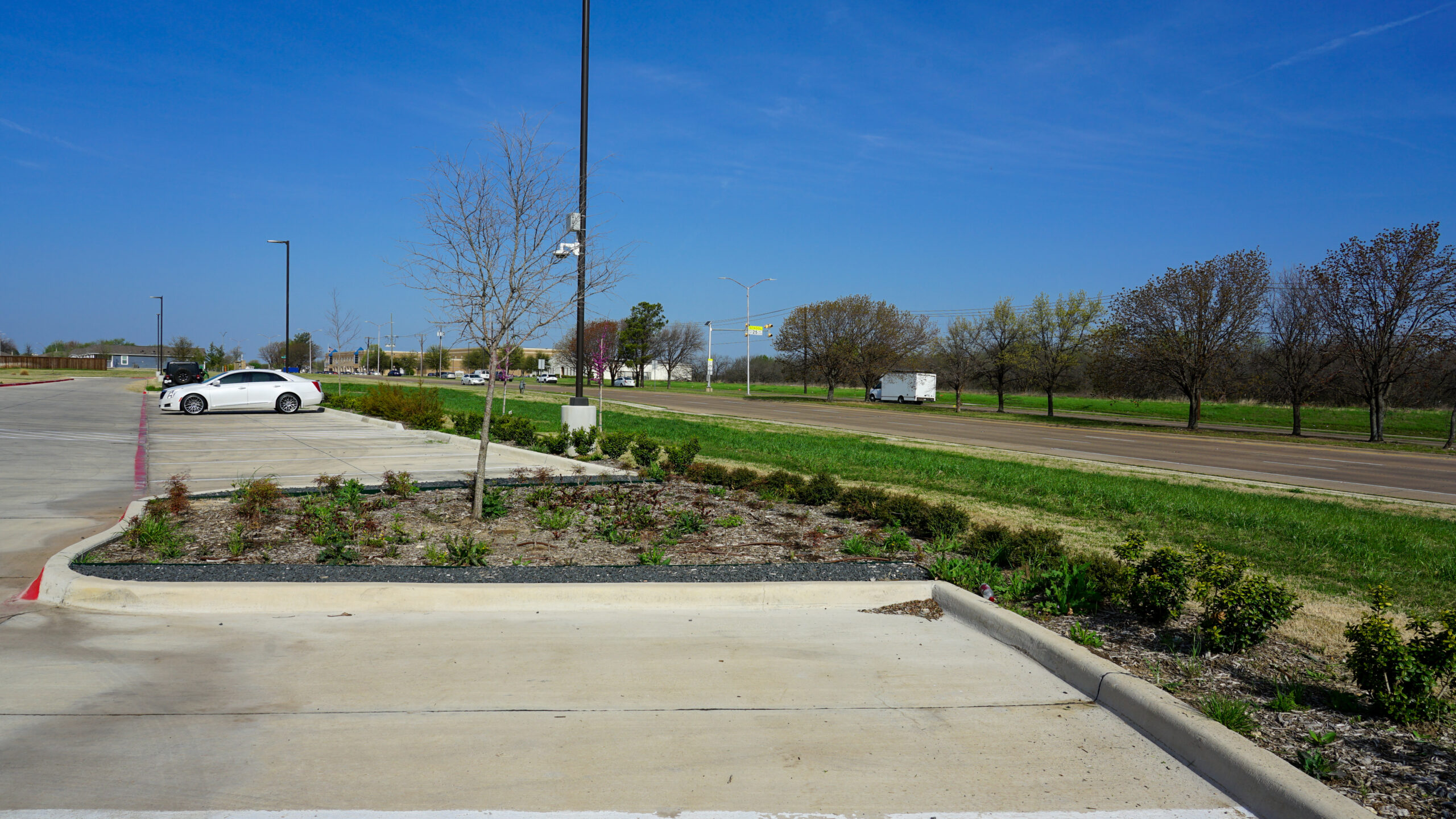
Landscape plans were tailored to comply with Fort Worth’s Urban Forestry and Landscape Ordinances. The site features nearly 800 shrubs and 80 canopy and ornamental trees, all chosen for their native, drought-tolerant, low-maintenance characteristics. The landscaping enhances the facility’s curb appeal while providing shade, texture, and color that complement the building’s architecture.
BHB’s experience on this project reinforced the importance of flexibility in design, clear communication with stakeholders, and maintaining focus on client goals. From equipment layout modifications to budget adherence and landscape integration, the project was successfully completed with long-term functionality and community impact in mind.
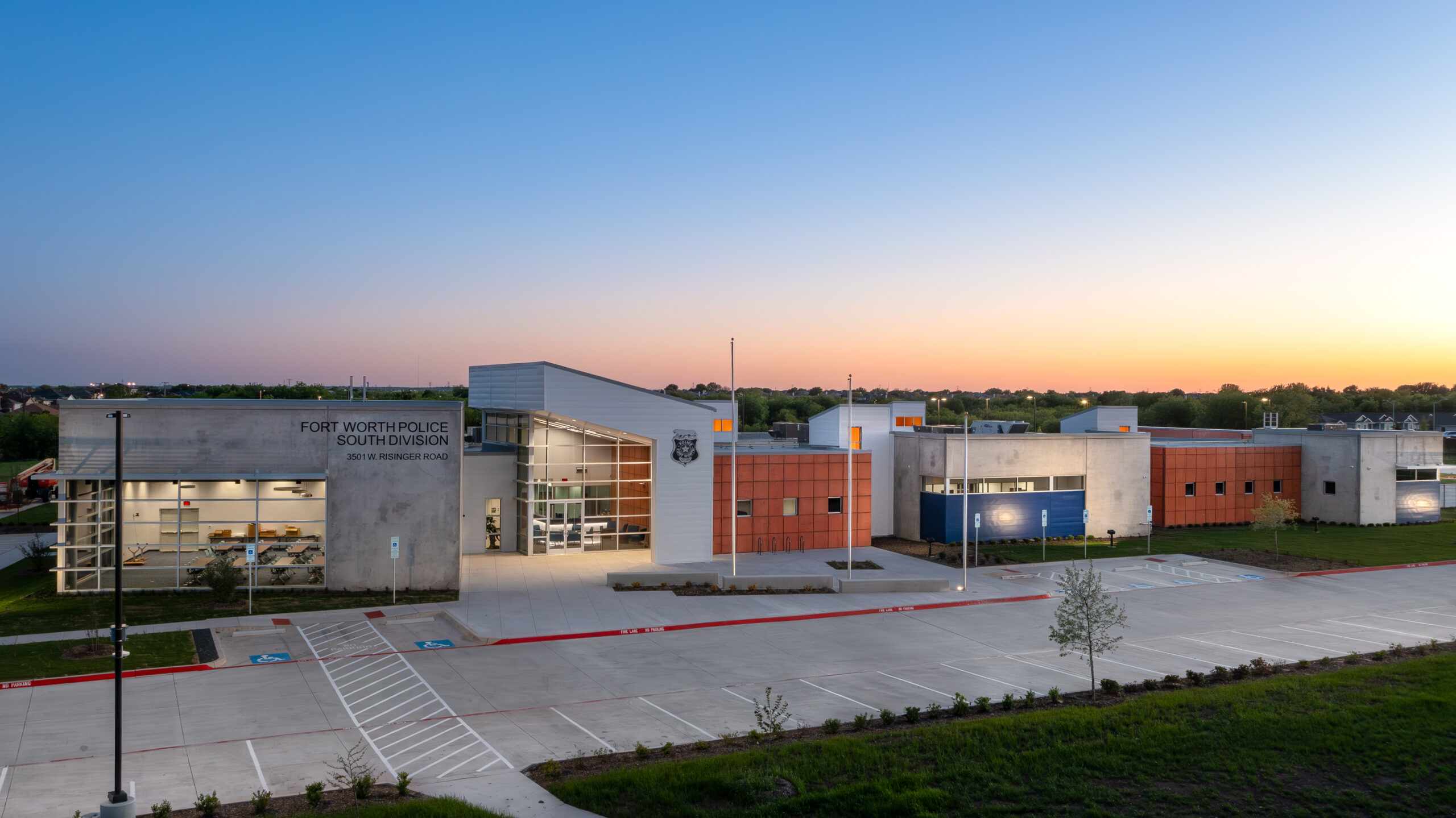
Key People
-

Trace Strevey, PE

Trace Strevey, PE
President/Chief Executive Officer | Senior Civil Engineer
Trace Strevey grew up around the construction industry and, although he always wanted to be a cowboy, building is in his blood. The majority of his 20+ year engineering career has been in the pursuit of diverse projects that are both challenging and rewarding.
His land development experience includes commercial, industrial, healthcare, and residential design, and his municipal engineering experience includes water distribution, wastewater system design, drainage studies, and roadway design. He has the proven ability to successfully coordinate with cities, counties, TxDOT, TCEQ, and other governing agencies for construction and environmental permits, zoning changes, and site planning approvals.
Project Experience
Cresson Crossroads Industrial Park
Park Hill Surgery Center
Presbyterian Night Shelter Morris Foundation Women & Children's Center
Rogers Road Pavilion
TCU Ed & Rae Schollmaier Arena
Education
Tarleton State University:
Bachelor’s Degree/1994/Agriculture
University of Texas at Arlington:
Bachelor’s Degree/1999/Civil Engineering -

Chandler Iozzi, PE

Chandler Iozzi, PE
Associate | Mechanical Engineer
Chandler Iozzi initially thought she would follow in her family members’ footsteps in the oil and gas industry and study Petroleum Engineering in college, but quickly pivoted to Mechanical Engineering, where she found her niche and excelled. After college, she sought advice from her father, an architect, for recommendations on local MEP firms she may want to apply to, leading her to BHB.
Since coming to BHB in 2018, Chandler has become an important member of the firm’s education team. Working primarily on the firm’s higher education, K-12, municipal, and faith-based projects, she has especially excelled in commercial kitchen design and enjoys working on complex projects. Her experience includes mechanical and plumbing design, VAV systems, VRF systems, and construction administration services. She enjoys participating as an industry mentor for the local student ASHRAE chapter in the ASHRAE Student Competition every year. She also serves as a committee chair and is actively involved in the BHB Women’s Group.
Outside of the office, she enjoys baking sweet treats, crafting, and spending time with her husband, two children, and rescue dog doing anything outdoors. She and her husband are die-hard Texas Tech fans who love to visit Lubbock and cheer on their Red Raiders any chance they get.
Project Experience
Aledo ISD Charles McAnally Middle School
Pathway Church - The Center
Abilene ISD Shotwell Stadium Pressbox Addition
UTA Center for Entrepreneurship and Economic Innovation (CEEI)
Education
Texas Tech University:
Bachelors/2018/Mechanical Engineering -

Tom Kellogg, RLA

Tom Kellogg, RLA
Associate | Senior Landscape Architect
As a Landscape Architect, Tom Kellogg has experience working in a project management position for both multi-disciplinary firms and landscape architecture design firms. His project history includes a wide variety of types, including parks and recreation, commercial landscape design, streetscapes, multi-family developments, and multimodal recreation trails.
Living only a mile away from our Grapevine office, Tom discovered BHB while he was riding his bike and instantly wished he could work here. As it turned out, BHB was looking for a landscape architect at the time, and the rest is history.
Outside of work Tom enjoys bicycling, something he’s loved doing since he was a kid. Tom also enjoys camping, traveling, visiting museums, and playing video games with his teenage son, Colin.
Project Experience
Imperial Construction Office and Shop
Monterra Medical Campus
Park Hill Surgery Center
The Bowden: Event & Weddings
Education
University of Arkansas:
Bachelor’s Degree/1982/Landscape Architecture



