Granbury Resort Conference Center
Granbury, TX
Expertise
- Municipal
Services
- civil engineering
- electrical engineering
- mechanical / plumbing engineering
- land surveying
Size
- 10,000 SF
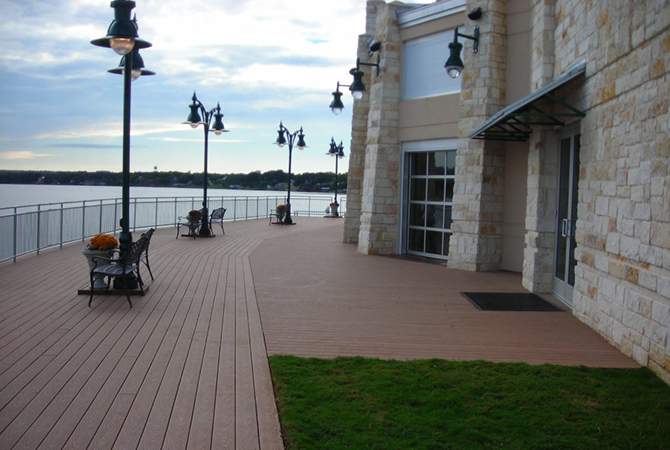
BHB provided civil and electrical engineering design for the new Granbury Resort Conference and Visitor’s Center and the Granbury Boardwalk located on the shore of Lake Granbury. This project redeveloped an older, poorly utilized site into a new, upscale amenity for Granbury. The boardwalk was designed with low maintenance materials, including reinforced concrete structures, pre-cast concrete box beams and composite decking materials. Old-style light poles and fixtures were used for the exterior lighting of a 120-vehicle parking lot and vintage boardwalk lighting along the lake.
BHB also provided a fire protection system for this single-story, 10,000 SF conference center, as well as a 1,000-gallon grease trap for the kitchen. Domestic hot water was circulated to each point of use. Approximately 40 tons of rooftop air conditioning units were designed and a total of six units were provided. Electric service for the facility utilized a pad mounted transformer with underground electric service. Fluorescent lighting was utilized for the concourse, meeting rooms and restrooms. All lighting systems comply with energy codes. Power and data for each meeting room was provided for flexible adaptation of conference venues. A fire detection and alarm system was included.
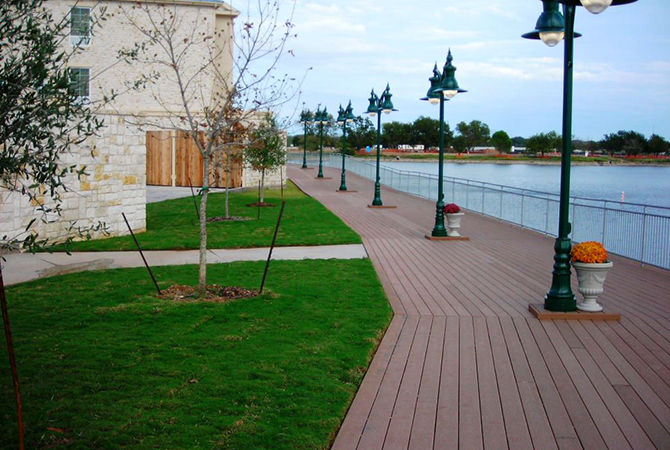
Key People
-
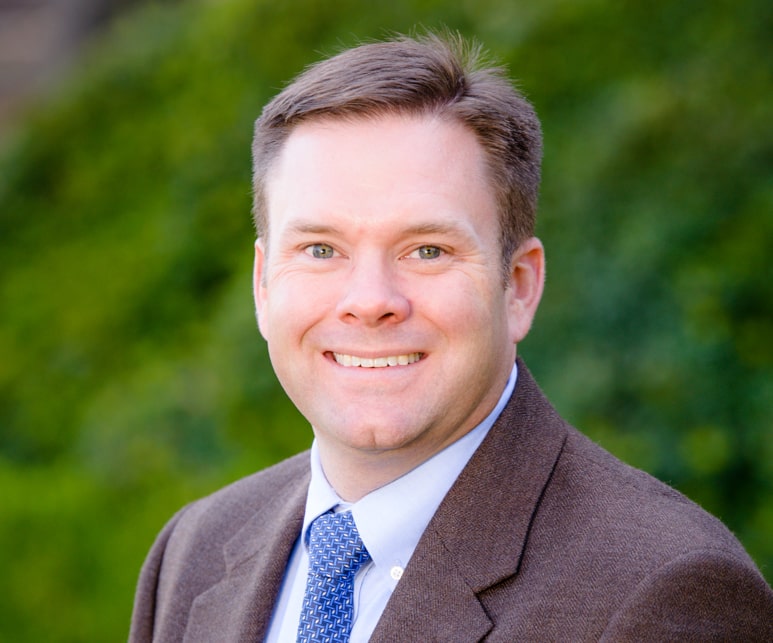
Austin Baird, PE, LEED AP

Austin Baird, PE, LEED AP
Principal | Senior Civil Engineer
By the time he was in high school, Austin Baird knew he wanted to be an engineer. After graduating high school, Austin began working at BHB in the field on a survey crew. While attending college at the University of Texas, Austin discovered his passion for civil engineering and graduated with a bachelor’s degree in 2001.
Austin is now a Principal with experience in design and project management. His experience includes municipal infrastructure, water resources, environmental engineering, drainage systems, transportation, and land development. He has been responsible for the engineering design of water, sewer, paving, and drainage systems, as well as close coordination with local municipalities, counties, TxDOT, TCEQ, and other governing agencies for construction permits, zoning changes, and site planning efforts.
Austin is an active member of the American Society of Civil Engineers, once President of the Fort Worth chapter, and has also served as President of the Texas Society of Professional Engineers Fort Worth Chapter. He is a LEED Accredited Professional and a Certified Professional in Erosion & Sediment Control.
Outside of work, Austin likes to spend time with his wife, Elizabeth, and their two kids, Jackson and Leah. He also enjoys cooking and traveling anywhere with a beach. Austin’s hidden talents include being a self-taught juggler and balloon artist.
Project Experience
Cresson Crossroads Industrial Park
Fort Worth Country Day Lou and Nick Martin Campus Center
Granbury Resort Conference Center
Early Learning Center
Park Hill Surgery Center
Presbyterian Night Shelter Morris Foundation Women & Children's Center
Saint Patrick Cathedral Parish Hall
Tarrant County Downtown Courthouse
TCU Ed & Rae Schollmaier Arena
Education
University of Texas:
Bachelor’s Degree/2001/Civil Engineering -
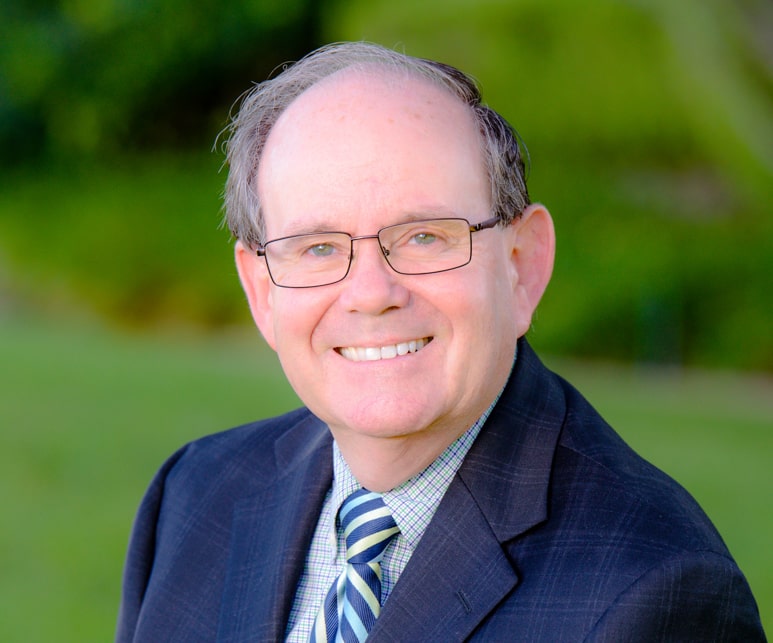
John W. (Bill) Baird, Jr., PE, RPLS

John W. (Bill) Baird, Jr., PE, RPLS
Chairman Emeritus | Senior Civil Engineer
John (Bill) Baird has over 50 years of active management, design, estimating, and coordination experience, and is still actively designing and managing projects. He has provided project management and design for many civil engineering projects for various client types, with expertise spanning municipal, industrial, commercial, educational, religious, and institutional projects. His design experience includes extensive site development; streets, roadways, and thoroughfares; bridge and culvert projects; flood control; storm water detention; water distribution and sewage collection; and water and sewage treatment plants.
Bill lives in Burleson with his wife Terresa and enjoys traveling, gardening and, most especially, spending time with his grandchildren.
Project Experience
Catholic Charities of Fort Worth
Fort Worth Country Day Lou and Nick Martin Campus Center
Fort Worth Country Day Sid W. Richardson Visual Arts Center
Granbury Dental Center
Granbury Resort Conference Center
Early Learning Center
Saint Patrick Cathedral Parish Hall
Texas Wesleyan University Rosedale Renaissance
Education
University of Texas at Arlington:
Bachelor’s Degree/1972/Civil Engineering -
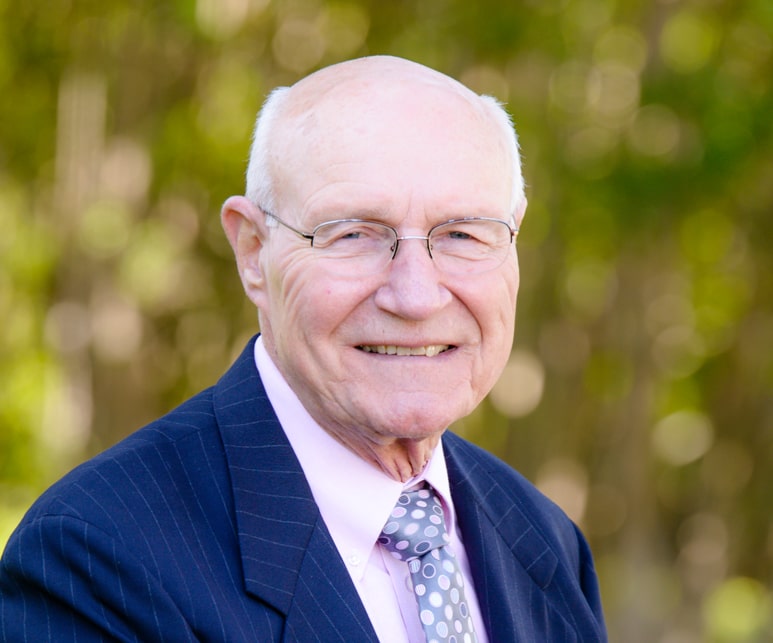
Merlin Hampton, PE

Merlin Hampton, PE
Founder | Senior Electrical Engineer
As a youngster, Merlin Hampton was intrigued by electricity. His fascination with electricity helped shape his successful career as an electrical engineer. Merlin has over 45 years of experience in design and project management. He is qualified in all aspects of the electrical engineering profession.
His experience includes healthcare, historical renovation, educational, data processing, religious, industrial, institutional, exterior distribution, and emergency power systems. He was also responsible for the electrical engineering of NASA’s Space Station Control Center in Houston. Merlin is a past board member of the City of Fort Worth’s Electrical Board and the North Central Texas Council of Governments Regional Codes Coordinating Committee.
When he’s not working or serving as a board member, Merlin loves reading, downhill skiing, and spending time with his family and wife, Margaret. Merlin also serves as a deacon at his church and volunteers with his wife at Christian Friends of Israel – America. As a former President of the Board, Merlin and his wife have traveled to Israel numerous times over the years to help aid and support Jewish terror victims and Holocaust survivors.
Education
University of Texas at Arlington:
Bachelor’s Degree/1970/Electrical Engineering
-
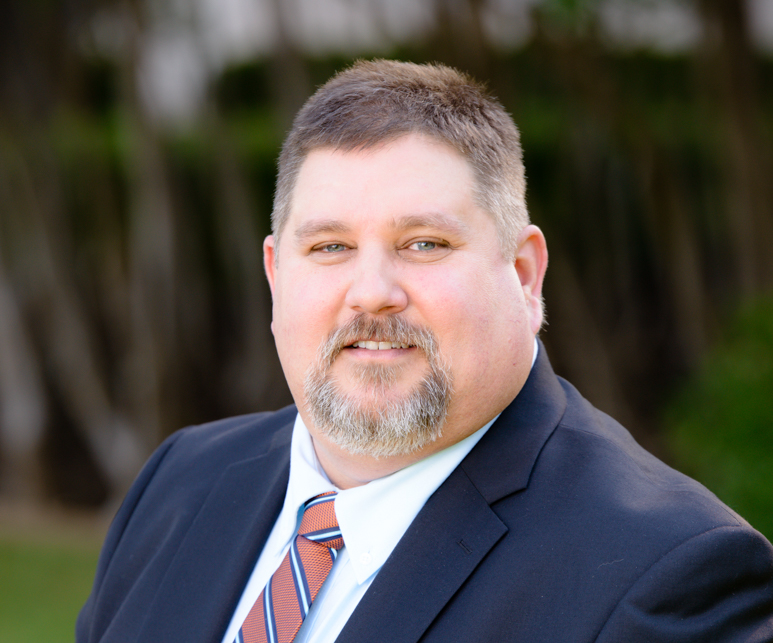
John Margotta, RPLS

John Margotta, RPLS
Vice President of Land Surveying
John Margotta has been with BHB for over 20 years. Previously, John worked for a company that provided surveying services to BHB. Shortly after BHB added a surveying department, John joined the team and is now the head of the surveying department. He has provided field and office supervision on land surveying projects for public and privately funded projects, including the DFW Airport, City of Fort Worth, TXU Electric, Southwestern Bell Telephone Co., Trinity River Authority, Federal Aviation Administration, TxDOT, Dallas Area Rapid Transit, Railtran, and Fort Worth Transportation Authority.
In high school, John held the rank of Master in the Fédération Internationale des Échecs (World Chess Federation). Outside of work, John loves cooking, football and karaoke. If he wasn’t a land surveyor, John would be a chef. “Cooking is very relaxing to me and I feel like I’m creating something good out of raw ingredients that may or may not taste good by themselves.” John’s favorite place to visit is New York City because he loves the different cultures, food, and architecture it has to offer.
John is an active member of the Texas Society of Professional Surveyors and the National Society of Professional Surveyors. He also volunteers for Skills USA, teaching high school-aged kids, who compete in local, state and national competitions, about land surveying.
John has two kids, a son who who graduated from The University of North Texas with a degree in graphic design, and a daughter who works for Mothers Milk Bank of North Texas, a nonprofit that collects breastmilk from healthy, nursing mothers who have a surplus and is dispensed to premature and fragile infants without access to their mother’s own milk. He also has one granddaughter. John’s favorite quote is from Winston Churchill, “Success is not final; failure is not fatal; it is the courage to continue that counts,” because he believes that one is never finished in life and even if you fail, at least you tried.
Project Experience
Catholic Charities of Fort Worth
Fort Worth Country Day Lou and Nick Martin Campus Center
Fort Worth Country Day Sid W. Richardson Visual Arts Center
Imperial Construction Office and Shop
Early Learning Center
Meadowview Estates Channel Improvements
Monterra Medical Campus
Park Hill Surgery Center
Presbyterian Night Shelter Morris Foundation Women & Children's Center
Rogers Road Pavilion
Saint Patrick Cathedral Parish Hall
Star-Telegram Building
Tarrant County Downtown Courthouse
Texas Wesleyan University Rosedale Renaissance
Education
ITT Technical Institute



