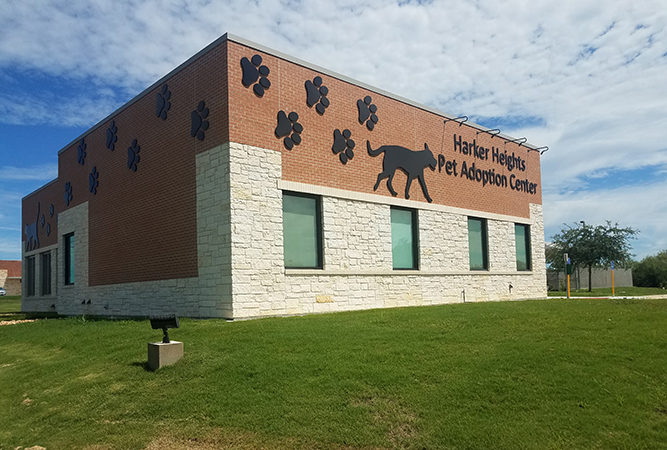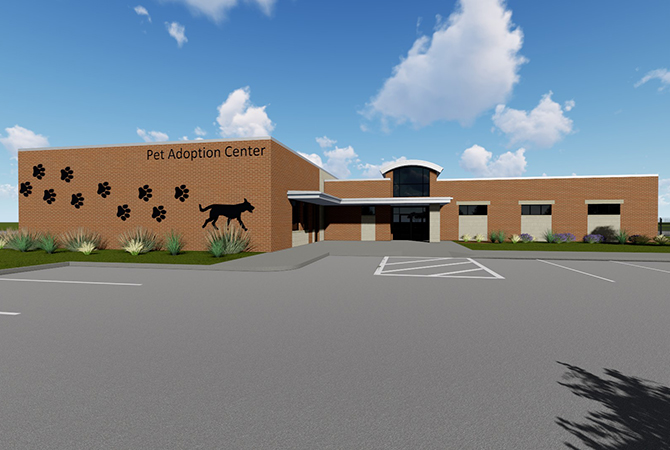Harker Heights Pet Adoption Center
Harker Heights, TX
Expertise
- Municipal
Services
- land surveying
- landscape architecture
- civil engineering
- electrical engineering
- mechanical / plumbing engineering
Size
- 3,500 SF

Baird, Hampton & Brown provided the land surveying, landscape architecture, and civil, electrical, and mechanical engineering design for the 3,500 SF addition to Harker Heights’ existing single-story animal shelter. The addition included three procedure rooms with piped medical gases, a recovery area, waiting room, and several cat room and puppy rooms, with dedicated catios and puppy porches.
Despite the substantial gains in amenities for the building, BHB was able to design the power systems for the building addition without replacing the main utility power transformer for the building. The animal areas and surgery areas were served by new dedicated outside air units to continually provide 100% outside air for the animals, while keeping the environment in the building maintained at a comfortable temperature and relative humidity. The plumbing design included new drains from all animal areas as well as hose stations for keeping the animal areas clean. Electrical engineering services included new sign lighting for the exterior of the building, as well as power and new light fixtures for the new addition. BHB’s civil engineering team added additional parking and handicap spaces. The existing drainage swale was also redirected to allow for proper drainage of the renovated facility.

Key People
-

John Margotta, RPLS

John Margotta, RPLS
Vice President of Land Surveying
John Margotta has been with BHB for over 20 years. Previously, John worked for a company that provided surveying services to BHB. Shortly after BHB added a surveying department, John joined the team and is now the head of the surveying department. He has provided field and office supervision on land surveying projects for public and privately funded projects, including the DFW Airport, City of Fort Worth, TXU Electric, Southwestern Bell Telephone Co., Trinity River Authority, Federal Aviation Administration, TxDOT, Dallas Area Rapid Transit, Railtran, and Fort Worth Transportation Authority.
In high school, John held the rank of Master in the Fédération Internationale des Échecs (World Chess Federation). Outside of work, John loves cooking, football and karaoke. If he wasn’t a land surveyor, John would be a chef. “Cooking is very relaxing to me and I feel like I’m creating something good out of raw ingredients that may or may not taste good by themselves.” John’s favorite place to visit is New York City because he loves the different cultures, food, and architecture it has to offer.
John is an active member of the Texas Society of Professional Surveyors and the National Society of Professional Surveyors. He also volunteers for Skills USA, teaching high school-aged kids, who compete in local, state and national competitions, about land surveying.
John has two kids, a son who who graduated from The University of North Texas with a degree in graphic design, and a daughter who works for Mothers Milk Bank of North Texas, a nonprofit that collects breastmilk from healthy, nursing mothers who have a surplus and is dispensed to premature and fragile infants without access to their mother’s own milk. He also has one granddaughter. John’s favorite quote is from Winston Churchill, “Success is not final; failure is not fatal; it is the courage to continue that counts,” because he believes that one is never finished in life and even if you fail, at least you tried.
Project Experience
Catholic Charities of Fort Worth
Fort Worth Country Day Lou and Nick Martin Campus Center
Fort Worth Country Day Sid W. Richardson Visual Arts Center
Imperial Construction Office and Shop
Early Learning Center
Meadowview Estates Channel Improvements
Monterra Medical Campus
Park Hill Surgery Center
Presbyterian Night Shelter Morris Foundation Women & Children's Center
Rogers Road Pavilion
Saint Patrick Cathedral Parish Hall
Star-Telegram Building
Tarrant County Downtown Courthouse
Texas Wesleyan University Rosedale Renaissance
Education
ITT Technical Institute
-

John W. (Bill) Baird, Jr., PE, RPLS

John W. (Bill) Baird, Jr., PE, RPLS
Chairman Emeritus | Senior Civil Engineer
John (Bill) Baird has over 50 years of active management, design, estimating, and coordination experience, and is still actively designing and managing projects. He has provided project management and design for many civil engineering projects for various client types, with expertise spanning municipal, industrial, commercial, educational, religious, and institutional projects. His design experience includes extensive site development; streets, roadways, and thoroughfares; bridge and culvert projects; flood control; storm water detention; water distribution and sewage collection; and water and sewage treatment plants.
Bill lives in Burleson with his wife Terresa and enjoys traveling, gardening and, most especially, spending time with his grandchildren.
Project Experience
Catholic Charities of Fort Worth
Fort Worth Country Day Lou and Nick Martin Campus Center
Fort Worth Country Day Sid W. Richardson Visual Arts Center
Granbury Dental Center
Granbury Resort Conference Center
Early Learning Center
Saint Patrick Cathedral Parish Hall
Texas Wesleyan University Rosedale Renaissance
Education
University of Texas at Arlington:
Bachelor’s Degree/1972/Civil Engineering -

Richard J. Watters, PE

Richard J. Watters, PE
Principal | Senior Mechanical Engineer
Richard Watters came to BHB after working with a design-build contractor in the area for two years. As an active member of BHB’s leadership team, Richard manages some of the firm’s multiple long-term engineering projects, including healthcare, commercial, oil and gas, retail, and municipal. He is experienced in sustainable design, energy studies/audits, design-build, hospitality, data centers, critical environments, medical gas systems, and construction administration.
Richard has been named one of the Top 40 Engineers Under 40 in the country by Consulting-Specifying Engineer Magazine and one of the Top 20 Engineers Under 40 in our region by Engineer News-Record magazine.
In the office, his hands-on style has helped him successfully find solutions for clients and mentor young engineers. Outside of the office, Richard has been past president of the Fort Worth Chapter of ASHRAE and has been active with various student organizations as a guest speaker or project sponsor; he also travels back to Texas A&M to guest lecture and has sponsored projects for the construction science department at Texas A&M.
With his wife Yesenia, he enjoys being outside with their kids, traveling, working on multiple home improvement projects, and helping others. They have sponsored scholarships for children in El Salvador, his wife’s native country, who would otherwise not have access to advanced education. In addition to these, they also have four annual scholarships locally at TCU and UNT. Expanding on this desire to provide resources and forward momentum for everyone, Richard is also a founding board member of the Paul Schulte Foundation, a non-profit organization with a goal to empower, inspire, and facilitate individuals with disabilities.
Project Experience
Arlington Animal Services Center
Doss Heritage and Culture Center
Ott Cribbs Public Safety Center
Star-Telegram Building
Texas Wesleyan University Jack and Jo Willa Morton Fitness Center
Education
Texas A&M University:
Master’s Degree/2001/Mechanical Engineering
The University of Texas at El Paso:
Bachelor’s Degree/1997/Mechanical Engineering
-

Sean Rath, CGD, LEED AP

Sean Rath, CGD, LEED AP
Associate | Senior Mechanical Designer
Sean moved from Nebraska to Texas in 1995 and immediately started working full-time at BHB that fall. In his 20 plus years at BHB, Sean has designed hundreds of projects and is now an Associate who is a Certified GeoExchange Designer and LEED Accredited Professional. He has been an active member of ASHRAE since 2003.
Sean is an 80s music junkie who enjoys playing golf and poker outside of work. Sean is married to his wife, Candi, who also works at BHB. They enjoy spending time with their daughter, Ashley, and their two dogs, Smokey and Bandit. Sean and his family enjoy traveling and taking short vacations, whenever possible.
Project Experience
Arborlawn United Methodist Church
Arlington Heights Animal Hospital
Fort Worth Country Day Lou and Nick Martin Campus Center
Fort Worth Country Day Sid W. Richardson Visual Arts Center
Keller ISD Timberview Middle School
Mounted Patrol Equestrian Facility
TCU Rees-Jones Hall
Education
Gateway Electronics Institute:
Associates/1995/CADD & Computer Programming



