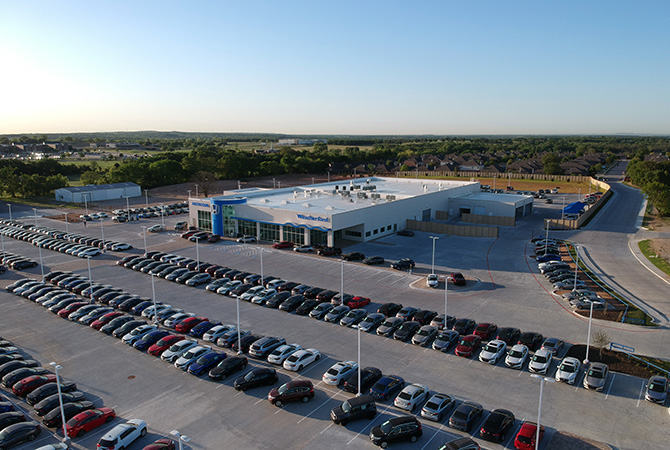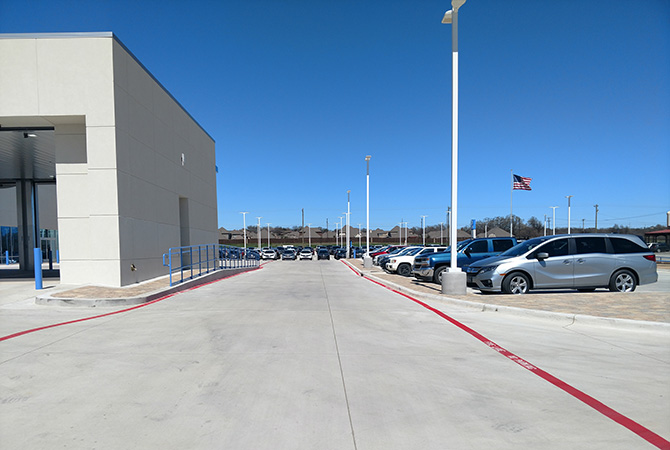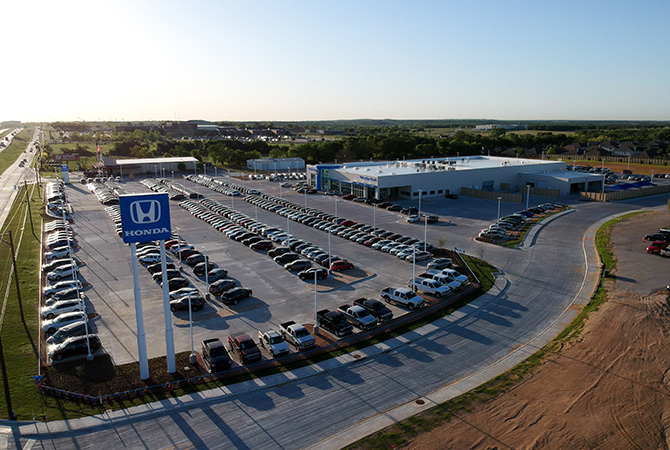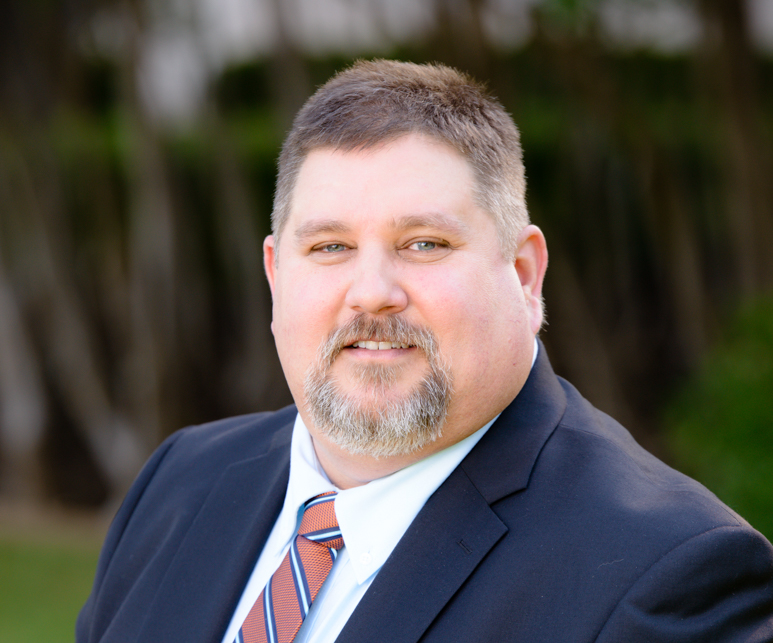Honda of Weatherford
Weatherford, TX
Expertise
- Commercial
Services
- civil engineering
- land surveying
- landscape architecture
Size
- 15 acres

BHB provided site civil engineering, land surveying, and landscape architecture services for the new Honda dealership located in Weatherford, Texas. Along with site development, BHB was responsible for offsite road and utility design, on-site drainage and detention, TxDOT access, parking, grading, paving, erosion control plans, and boundary/ALTA survey, topographic, and tree surveys. While the project was challenging and had many moving parts, Honda of Weatherford was completed successfully and opened to the public in March of 2019.
Photo courtesy of Fort Construction.
To begin this project, a special use permit was required since the business pertained to auto sales. The permit allowed BHB to receive variances on items that were required, such as moving the trees away from cars to allow for better visibility of the inventory. AutoTURN software was used in order to create an entrance to make sure large trucks and car carriers could get on the grounds. The original site only had one entry point from the I-20 Frontage Road. To make it easier for customers to access, this project included the design of Kaitlyn Dr., as well as the road’s water and sewer lines. Parts of Kaitlyn Dr. were included in the Tax Increment Reinvestment Zone (TIRZ), which is a revolving fund cities use to improve infrastructure. BHB’s worked with TxDOT to receive approval to remove the area of denied access on the I-20 Frontage Road and replace it with Kaitlyn Dr. to the west and a driveway to the east, which created a second access point to the Honda site.


Landscape plans were designed to comply with all city landscape requirements, as well as the inclusion of decorative plantings to enhance the appearance of high visibility landscape areas. Special emphasis was placed on the use of native and well adapted landscape species, which will result in low maintenance, low irrigation needs, and attractive aesthetics. The project also included heavy evergreen landscape screening to buffer the project from existing residences along the south property line.
Photo courtesy of Fort Construction.
Key People
-

Shannon L. Nave, PE, CFM

Shannon L. Nave, PE, CFM
Principal | Senior Civil Engineer
Shannon Nave’s desire is to use engineering to leave the world a better place than he found it and to help man live with nature and with each other. His extensive experience includes engineering design and project management for a significant variety of civil and water resource projects.
His wide-ranging experience in working for both consulting firms and as a municipal staff engineer includes flood studies, dam design and repair, expert witness testimony, and general civil projects encompassing designs for residential, commercial, educational, utility, and Capital Improvement Projects (CIP).
Shannon’s research and master’s thesis on storm water flow in streets and gutters led to UTA receiving a $450,000 grant from TxDOT to build a street section in the basement of the UTA Nedderman Hall to run full-scale tests.
Shannon lives in Parker County with his wife Anna and two sons; he enjoys cooking, reading, and working with the Cub Scouts.
Education
Tarleton State University:
Bachelor’s Degree/1996/Hydrology and Water Resources
University of Texas at Arlington:
Master’s Degree/2000/Civil Engineering: Water Resources -

Ottis Lee, PE

Ottis Lee, PE
Vice President of Land Development
Ottis Lee has always enjoyed building and learning how things work. He spent his first two years of college studying art and architecture, which introduced him to civil engineering. Ottis now has over 30 years of civil engineering, project management, and development management experience.
His experience includes feasibility studies, conceptual planning, zoning, planting, construction plans, budgets, estimates, and construction support. He has provided designs and plans for numerous residential developments throughout North Central Texas, as well as marinas, commercial and retail sites, waterlines, sewer projects, and roadways and bridges.
Ottis is an active member of the Texas Society of Professional Engineers and the American Society of Civil Engineers. When he’s not working or participating in organizations, Ottis likes to spend time with his wife Lana and their three grown children.
Education
Texas Tech University:
Bachelor’s Degree/1984/Civil Engineering -

Tom Kellogg, RLA

Tom Kellogg, RLA
Associate | Senior Landscape Architect
As a Landscape Architect, Tom Kellogg has experience working in a project management position for both multi-disciplinary firms and landscape architecture design firms. His project history includes a wide variety of types, including parks and recreation, commercial landscape design, streetscapes, multi-family developments, and multimodal recreation trails.
Living only a mile away from our Grapevine office, Tom discovered BHB while he was riding his bike and instantly wished he could work here. As it turned out, BHB was looking for a landscape architect at the time, and the rest is history.
Outside of work Tom enjoys bicycling, something he’s loved doing since he was a kid. Tom also enjoys camping, traveling, visiting museums, and playing video games with his teenage son, Colin.
Project Experience
Imperial Construction Office and Shop
Monterra Medical Campus
Park Hill Surgery Center
The Bowden: Event & Weddings
Education
University of Arkansas:
Bachelor’s Degree/1982/Landscape Architecture
-

John Margotta, RPLS

John Margotta, RPLS
Vice President of Land Surveying
John Margotta has been with BHB for over 20 years. Previously, John worked for a company that provided surveying services to BHB. Shortly after BHB added a surveying department, John joined the team and is now the head of the surveying department. He has provided field and office supervision on land surveying projects for public and privately funded projects, including the DFW Airport, City of Fort Worth, TXU Electric, Southwestern Bell Telephone Co., Trinity River Authority, Federal Aviation Administration, TxDOT, Dallas Area Rapid Transit, Railtran, and Fort Worth Transportation Authority.
In high school, John held the rank of Master in the Fédération Internationale des Échecs (World Chess Federation). Outside of work, John loves cooking, football and karaoke. If he wasn’t a land surveyor, John would be a chef. “Cooking is very relaxing to me and I feel like I’m creating something good out of raw ingredients that may or may not taste good by themselves.” John’s favorite place to visit is New York City because he loves the different cultures, food, and architecture it has to offer.
John is an active member of the Texas Society of Professional Surveyors and the National Society of Professional Surveyors. He also volunteers for Skills USA, teaching high school-aged kids, who compete in local, state and national competitions, about land surveying.
John has two kids, a son who who graduated from The University of North Texas with a degree in graphic design, and a daughter who works for Mothers Milk Bank of North Texas, a nonprofit that collects breastmilk from healthy, nursing mothers who have a surplus and is dispensed to premature and fragile infants without access to their mother’s own milk. He also has one granddaughter. John’s favorite quote is from Winston Churchill, “Success is not final; failure is not fatal; it is the courage to continue that counts,” because he believes that one is never finished in life and even if you fail, at least you tried.
Project Experience
Catholic Charities of Fort Worth
Fort Worth Country Day Lou and Nick Martin Campus Center
Fort Worth Country Day Sid W. Richardson Visual Arts Center
Imperial Construction Office and Shop
Early Learning Center
Meadowview Estates Channel Improvements
Monterra Medical Campus
Park Hill Surgery Center
Presbyterian Night Shelter Morris Foundation Women & Children's Center
Rogers Road Pavilion
Saint Patrick Cathedral Parish Hall
Star-Telegram Building
Tarrant County Downtown Courthouse
Texas Wesleyan University Rosedale Renaissance
Education
ITT Technical Institute



