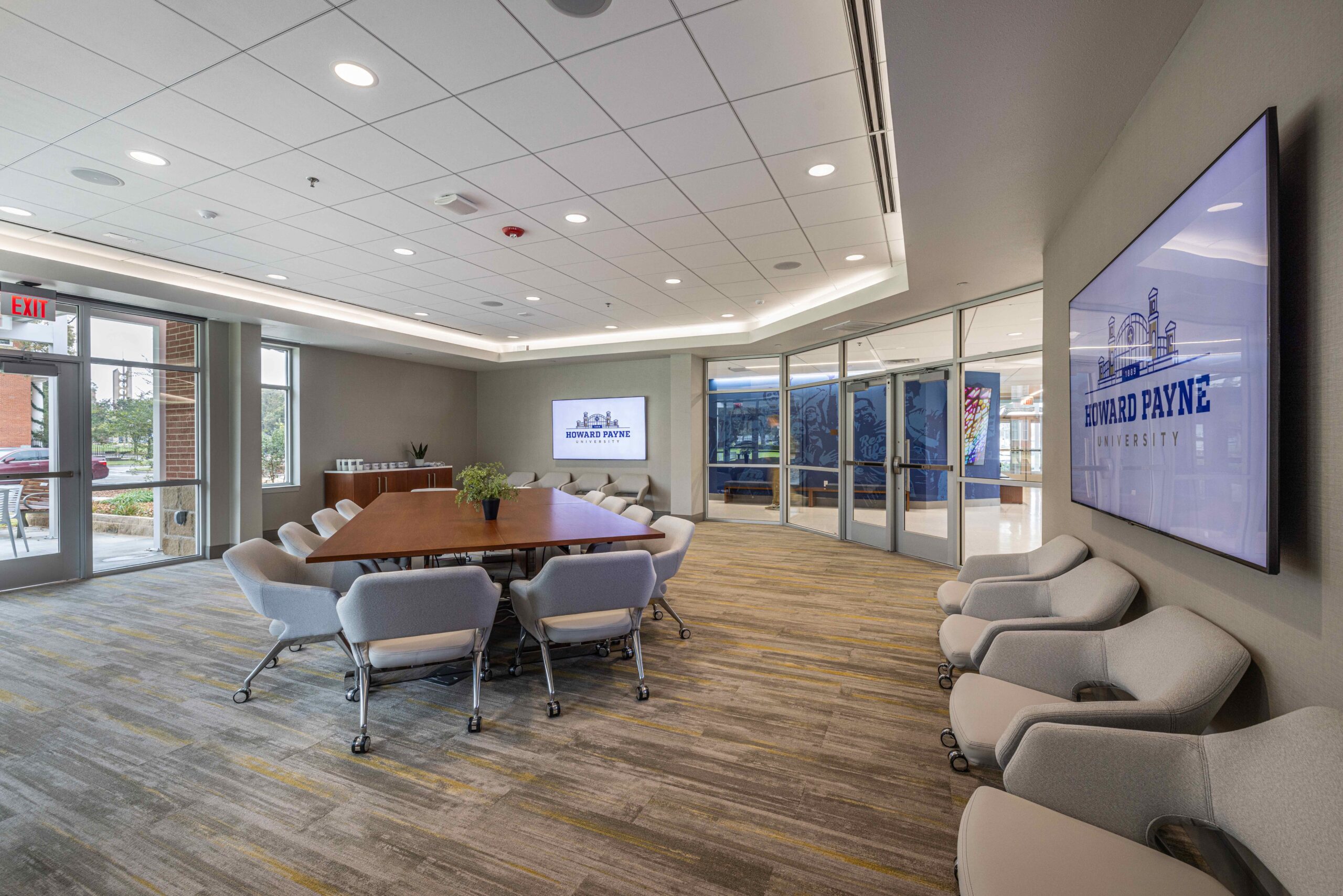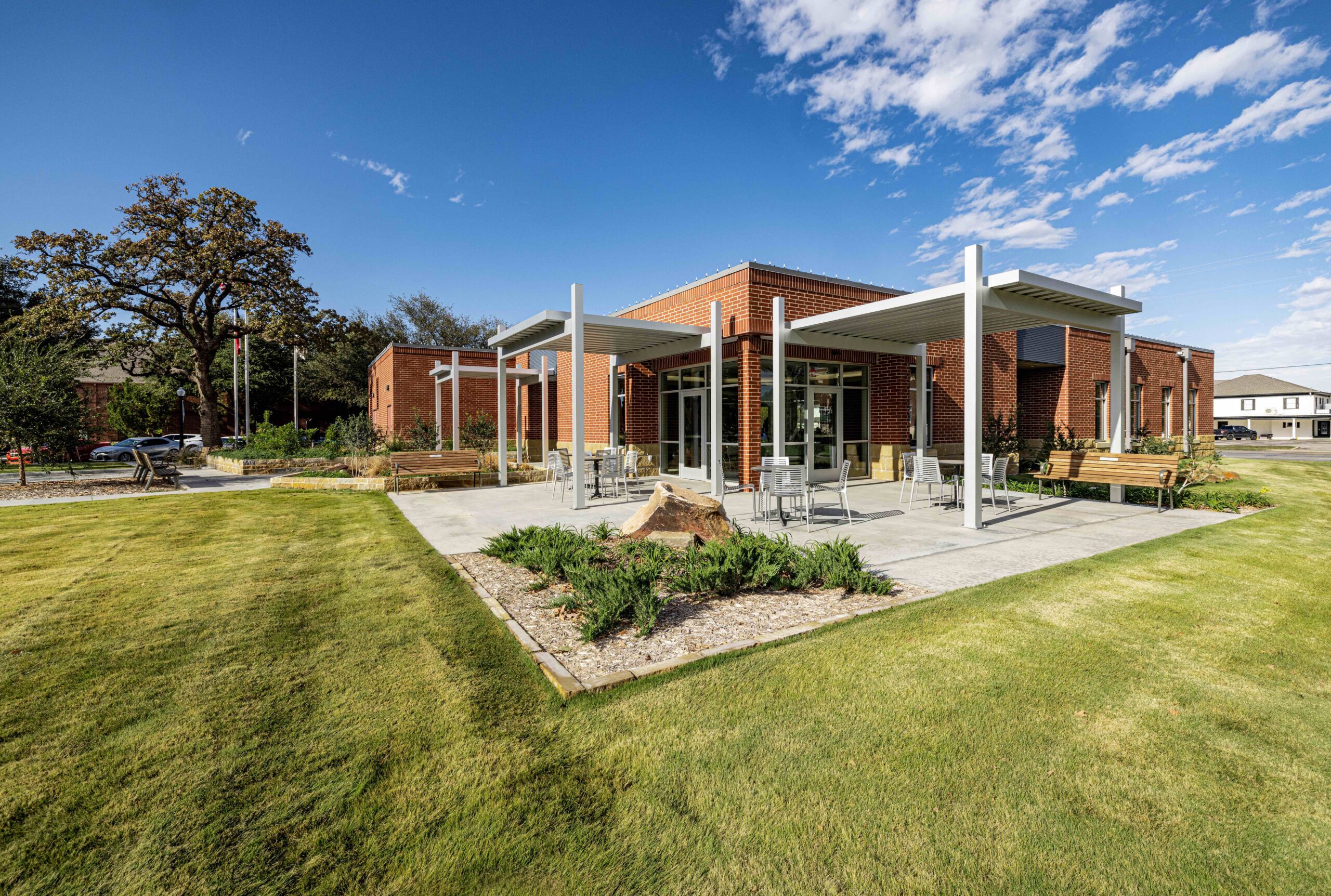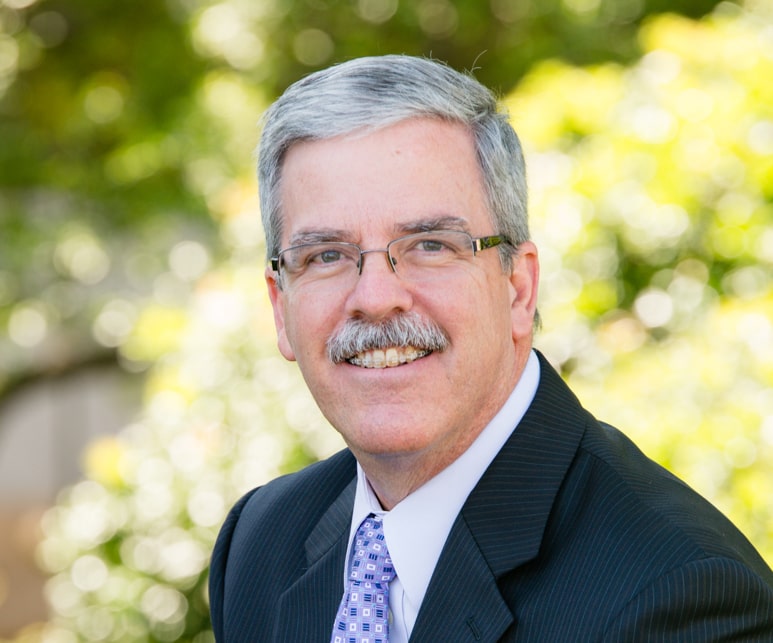Howard Payne University Newbury Family Welcome Center
Brownwood, Texas
Expertise
- Education
Services
- mechanical / plumbing engineering
- electrical engineering
Size
- 7,775 SF

BHB provided MEP engineering services for a new 7,775-square-foot visitor’s center at Howard Payne University in Brownwood, Texas. The single-story standalone building, named the Newbury Family Welcome Center, will serve as a “front door” to the university as the first stop for prospective students visiting campus. It will also house office space for admissions staff and space for meetings and events.
The building is located at the corner of Austin and Center Avenues near the former site of Old Main, the school’s original building that burned down in 1984, and is the first all-new construction project on the school’s campus in over two decades.
The welcome center is comprised of four semi-autonomous quadrants with a common central reception area with a tower. One quadrant serves as an exhibit hall with a high window-to-wall ratio to allow for tons of natural light. The other three quadrants include one for restrooms and a catering kitchen, one for presentation/meeting space, and one for admissions personnel office space.
Due to its large windows and open design, the exhibit hall quadrant has a much higher cooling load and is therefore conditioned using a built-up hydronic air handling unit in a mechanical room. The other quadrants are conditioned using hydronic fan coil units above the ceiling in various locations.


Because it was a new building with no electrical gear in place, BHB’s electrical engineers extended the existing medium voltage campus distribution system to a new pad-mounted transformer to serve the visitor’s center. The interior electrical work included a power distribution center and an aesthetically designed lighting system with a dimming capability in public areas meant to provide the university with flexibility in setting the mood for the space and accommodate audio-visual and other presentation requirements. In some spaces with a large number of windows, automatic dimming light fixtures were installed to meet energy code daylighting requirements.
A lot of coordination was required between mechanical and electrical engineers to house the equipment for both disciplines in limited shared spaces. The AHU in the small shared mechanical/electrical room required careful coordination between mechanical, electrical, and architectural disciplines for louver locations and paint specifications.

Key People
-

Ken Randall, PE, LEED AP

Ken Randall, PE, LEED AP
Chief Executive Officer | Senior Electrical Engineer
Ken Randall’s reputation as a solutions-oriented electrical engineer has enabled him to evaluate and design complex commercial and industrial electrical distribution systems. His projects range from small remodels to new one-million-square-foot buildings.
As Chief Executive Officer, Ken leads the development of BHB’s long and short term strategies along with managing overall business operations and also serves as the electrical team leader. His approach to projects and client service is to continually strive to meet the Owner’s vision and to design with new concepts and technologies with better buildings in mind.
Ken is a former Court Appointed Special Advocate (CASA) of Tarrant County, and he was nominated as Rookie of the Year for the organization in 2014. He is involved in the Texas Society of Professional Engineers, promoting the continuing education of engineers in Fort Worth. Ken and his wife Tammy are active members of Abiding Faith Lutheran Church.
Project Experience
Arborlawn United Methodist Church
Arlington Animal Services Center
Arlington Heights Animal Hospital
Bob Bolen Public Safety Complex
Central Texas College Nursing Center
Doss Heritage and Culture Center
Fort Worth Country Day Lou and Nick Martin Campus Center
Fort Worth Country Day Sid W. Richardson Visual Arts Center
Imperial Construction Office and Shop
Keller ISD Timberview Middle School
Early Learning Center
Mounted Patrol Equestrian Facility
Northpark YMCA
Ott Cribbs Public Safety Center
Rogers Road Pavilion
Tarrant County Downtown Courthouse
Tarrant County Northwest Sub-Courthouse
Tarrant County Sub-Courthouse
TCU Annie Richardson Bass Building
TCU Charlie and Marie Lupton Baseball Clubhouse
TCU Ed & Rae Schollmaier Arena
TCU Frog Alley Parking Garage
TCU Mary Couts Burnett Library
TCU Rees-Jones Hall
Texas Wesleyan University Jack and Jo Willa Morton Fitness Center
Weatherford College Professional Services
Education
University of Texas at Arlington:
Bachelor’s Degree/1998/Electrical Engineering -

Saul Martinez, PE

Saul Martinez, PE
Associate | Mechanical Engineer
Growing up, Saul wanted to become an astronomer or historian. It wasn’t until high school, when his history teacher encouraged him to consider engineering, that he changed career paths. While attending TCU for a bachelor’s in mechanical engineering, Saul heard BHB was looking for interns, applied, and the rest is history.
During his time at BHB, he has pushed his career and responsibility upward within the firm. His project experience includes retail, higher education facilities, municipal, religious, medical offices, data centers, hospitality, multi-family, commercial, historic, and industrial buildings. Saul is an active member of the leadership team for the Fort Worth chapter of ASHRAE.
Outside of work, Saul enjoys cooking, baking, running, trivia, trying new restaurants, and video games. He also loves spending time with his two nieces and nephew. His favorite place to travel to is Japan because of the beautiful hot springs and delicious ramen.
Education
Texas Christian University:
Bachelors/2010/Mechanical Engineering -

Paul Morris, PE

Paul Morris, PE
Associate | Electrical Engineer
In the early years of his life, Paul went through several intense experiences at the hands of nature: a severe thunderstorm in his hometown, a significant blizzard while in Virginia in second grade, an EF-4 tornado direct hit to his college dormitory, and a large typhoon while in South Korea where his family lived for eight years. These close calls led to an interest in meteorology—that is, until his Sunday school teacher shared with him about his career as an engineer. As he learned more about the profession, he felt it would be a good fit (he’s always enjoyed math and building things), and the rest is history.
Paul began working at BHB in 2013 as a graduate electrical engineer and works on many of the firm’s municipal, commercial, multifamily, and hospitality projects. He is part of the core team here at BHB working to implement data-driven power systems such as Power over Ethernet (PoE) and other technologies such as fault-managed power systems and DC power system integration.
Outside of work, Paul was recently married and enjoys spending time with his wife being active in their church and exploring cooking, making ice cream and participating in all sorts of adventures. Paul also enjoys playing outdoor sports or indoor board/card games with friends, drinking coffee, watching movies, and reading books. When given the chance, he loves escaping to Colorado to enjoy the peace and tranquility of the mountains and beautiful scenery. Paul recently got to hike a “14er” (fourteen thousand foot mountain peak) in Colorado with his wife and family which was one of the most challenging physical undertakings he has been through.
Education
Union University:
Bachelor’s Degree/2011/Electrical Engineering



