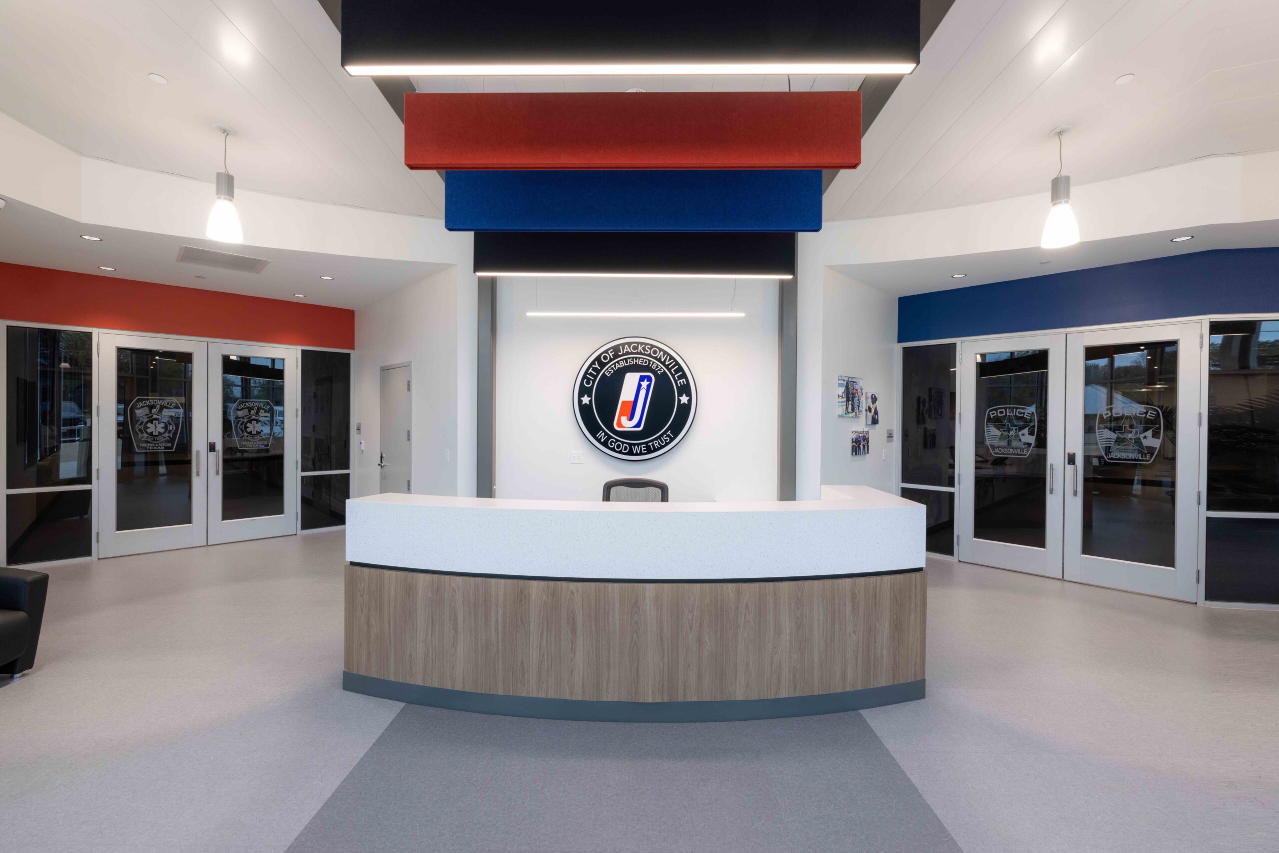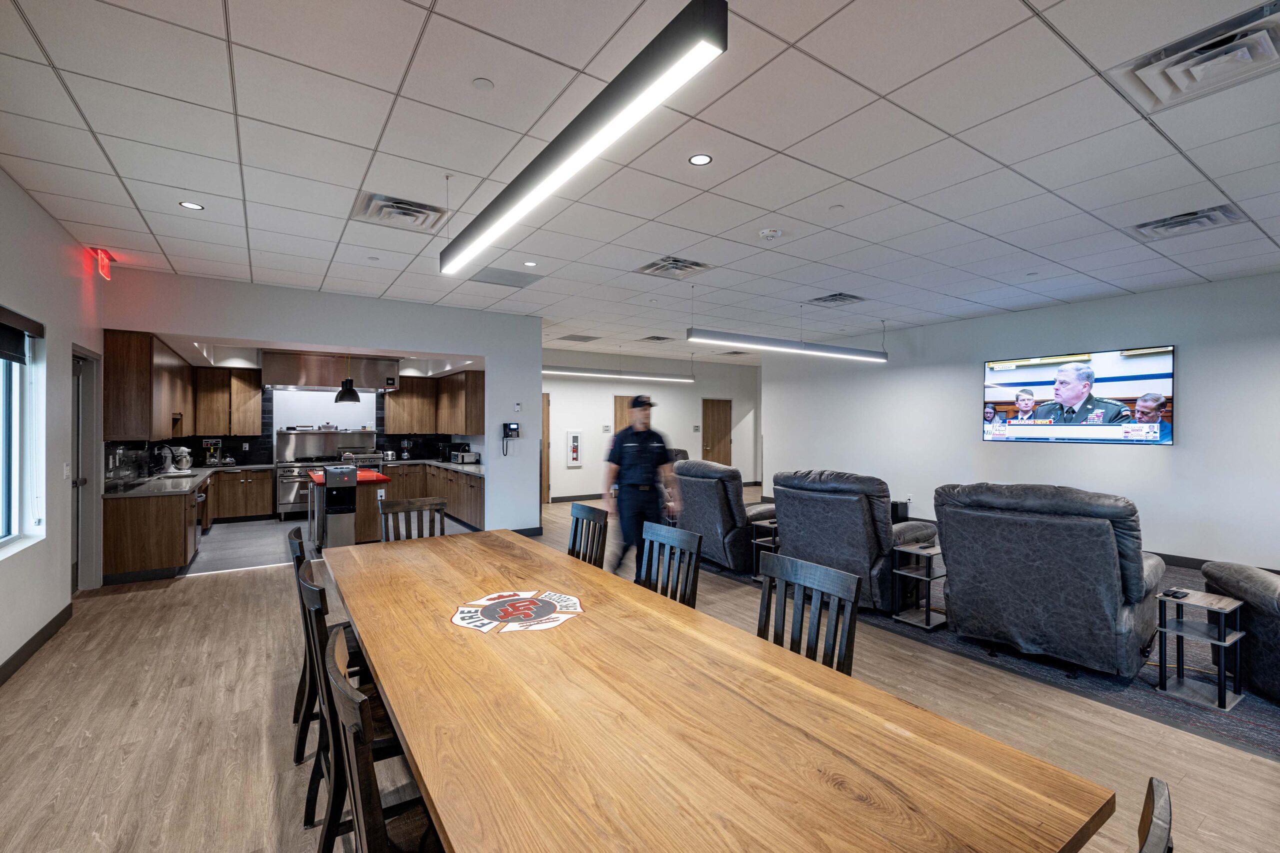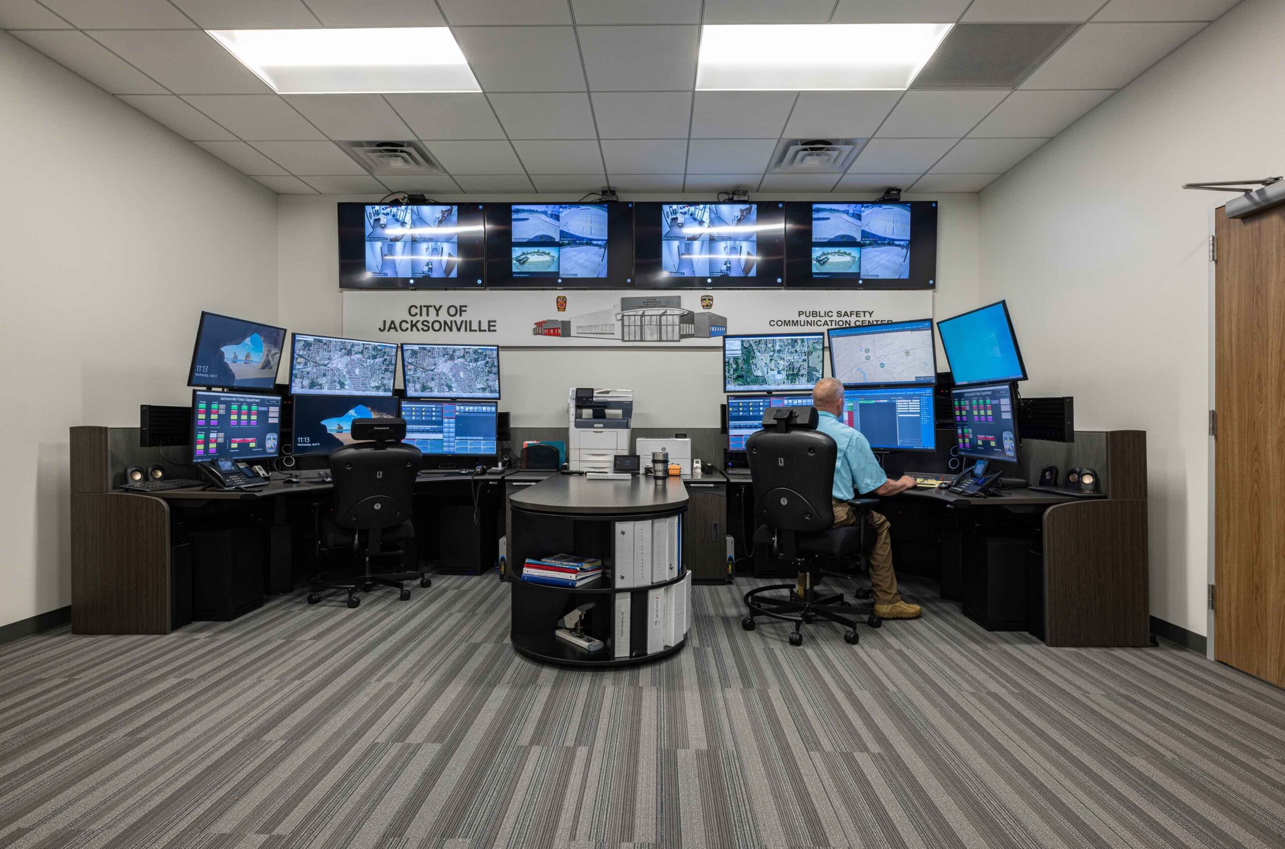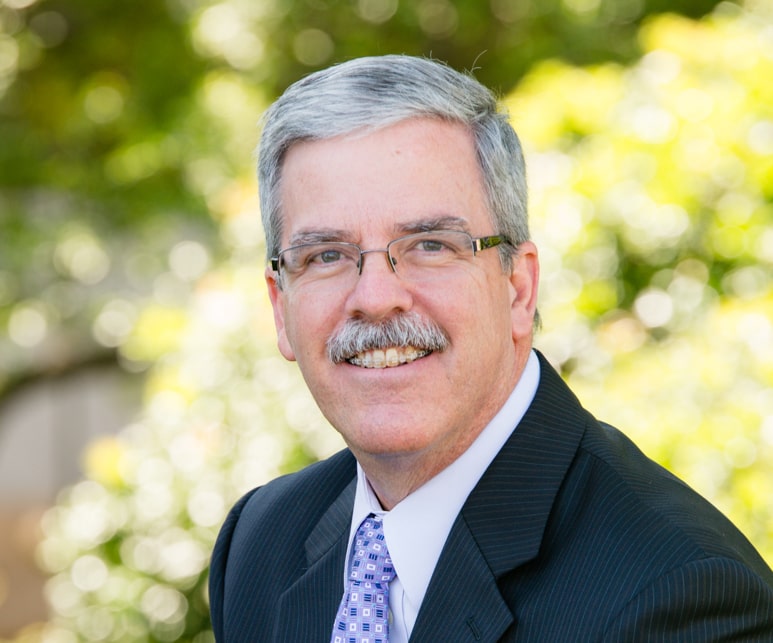Jacksonville Public Safety Complex
Jacksonville, Texas
Expertise
- Municipal
Services
- mechanical / plumbing engineering
- electrical engineering
Size
- 31,680 SF

The Jacksonville Public Safety Complex is a police/fire dispatch and training facility complete with office space, a dispatch call center, evidence storage, witness interview areas, training and weight room spaces, as well as a full fire station with sleeping, living, and dining areas. BHB provided mechanical and electrical engineering services to three buildings at the Jacksonville Public Safety Complex: a 29,000-square-foot main building, a 980-square-foot vehicle search building, and a 1,700-square-foot fitness building.
The complex houses a three-bay fire/EMT apparatus garage, firefighter air replenishment system (FARS), an equipment storage room, an emergency operations center with ICC500 tornado shelter, and a laundry turnout room with drying lockers and laundry facilities. A complete kitchen and dining room, as well as day rooms and offices for the police, fire chiefs, and other command personnel are also located within the complex.


A substantial part of the MEP design for this project was the large, 500 kW diesel generator that supports power for the main building for over 48 hours (up to six times the average amount of time for a back-up generator). The reserve fuel capacity of this generator enables the complex to operate without interruption and allows time for any repair efforts or refueling in the case of a potential power outage (e.g., an ice storm). This is a common request among police/fire departments with emergency operations areas, as reliable power and back-up power solutions are critical for coordination and seamless communication with emergency crews in the field.
Key People
-

Ken Randall, PE, LEED AP

Ken Randall, PE, LEED AP
Chief Executive Officer | Senior Electrical Engineer
Ken Randall’s reputation as a solutions-oriented electrical engineer has enabled him to evaluate and design complex commercial and industrial electrical distribution systems. His projects range from small remodels to new one-million-square-foot buildings.
As Chief Executive Officer, Ken leads the development of BHB’s long and short term strategies along with managing overall business operations and also serves as the electrical team leader. His approach to projects and client service is to continually strive to meet the Owner’s vision and to design with new concepts and technologies with better buildings in mind.
Ken is a former Court Appointed Special Advocate (CASA) of Tarrant County, and he was nominated as Rookie of the Year for the organization in 2014. He is involved in the Texas Society of Professional Engineers, promoting the continuing education of engineers in Fort Worth. Ken and his wife Tammy are active members of Abiding Faith Lutheran Church.
Project Experience
Arborlawn United Methodist Church
Arlington Animal Services Center
Arlington Heights Animal Hospital
Bob Bolen Public Safety Complex
Central Texas College Nursing Center
Doss Heritage and Culture Center
Fort Worth Country Day Lou and Nick Martin Campus Center
Fort Worth Country Day Sid W. Richardson Visual Arts Center
Imperial Construction Office and Shop
Keller ISD Timberview Middle School
Early Learning Center
Mounted Patrol Equestrian Facility
Northpark YMCA
Ott Cribbs Public Safety Center
Rogers Road Pavilion
Tarrant County Downtown Courthouse
Tarrant County Northwest Sub-Courthouse
Tarrant County Sub-Courthouse
TCU Annie Richardson Bass Building
TCU Charlie and Marie Lupton Baseball Clubhouse
TCU Ed & Rae Schollmaier Arena
TCU Frog Alley Parking Garage
TCU Mary Couts Burnett Library
TCU Rees-Jones Hall
Texas Wesleyan University Jack and Jo Willa Morton Fitness Center
Weatherford College Professional Services
Education
University of Texas at Arlington:
Bachelor’s Degree/1998/Electrical Engineering -

Allen Grammer, PE, NSSA AP

Allen Grammer, PE, NSSA AP
Associate | Mechanical Engineer
Growing up with a construction engineer father, Allen was always fascinated by the giant machines; as he grew up, the technical and problem-solving aspects of the industry drew him to his career as a mechanical engineer. He’ll tell you that it is just as much fun as he imagined it would be. Allen found BHB during his senior year at TCU, when a classmate and then-intern at the company encouraged him to apply. His work experience also includes a summer internship with the National Institute of Standards and Technology in Washington, DC, and he is currently active in the leadership team of the Fort Worth Chapter of ASHRAE.
Not a lot of people know that Allen plays the violin – a little bit of everything, from Mozart to Charlie Daniels. He also enjoys all things tech (such as playing games on the computer), traveling to Disney world, and spending time with his wife Kacy and their small cat family.
Education
Texas Christian University:
Bachelors/2012/Mechanical Engineering



