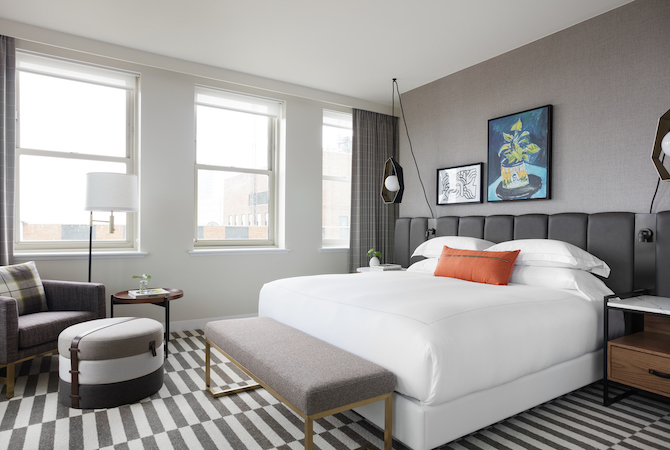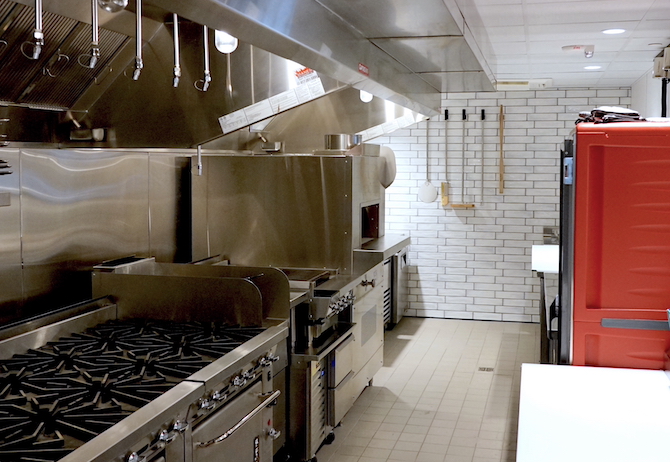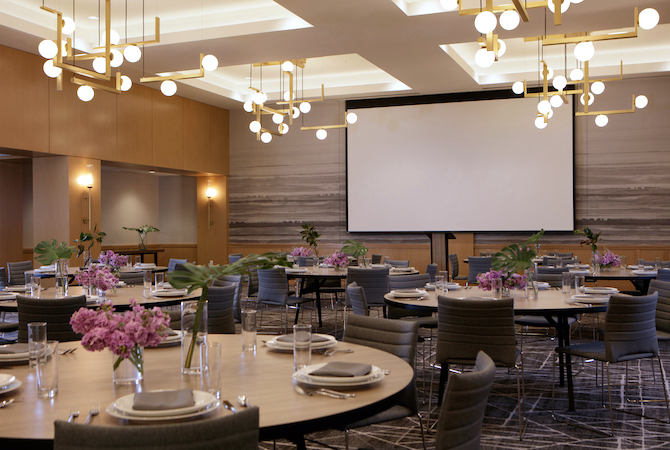Kimpton Harper Hotel
Fort Worth, Texas
Expertise
- Historical
- Hospitality
Services
- mechanical / plumbing engineering
Size
- 210,000 SF

BHB provided mechanical and plumbing design-build services for the 210,000 square-foot renovations that consisted of changing the original office building built in 1921 into a modern, 24-story hotel. Located in downtown Fort Worth, the Kimpton Harper Hotel includes a rooftop bar, high-end Italian restaurant, and a two-story volume banquet hall.
One of the significant challenges was repurposing existing air handlers designed with higher ventilation loads for commercial applications to lower ventilation rates for the new occupant type. Additionally, two new outside air units were required for the large, 24-hour service kitchens. Although the basement provided little roof or floor space for these systems, BHB and Berhard were able to find locations that worked within the zero-lot-line property.
Another unique aspect of the project was the use of a Sovent system to reduce the amount of plumbing and waste piping in the building. This solution along with repurposing the original air handlers reduced the amount of mechanical work required on this project.


Aside from a delay caused by the pandemic, BHB was able to meet the owner’s tight deadline and high expectations. Having had its grand opening in June, the Kimpton Harper Hotel is ready for Fort Worth residents and visitors to enjoy.
Photo Credit: © Balfour Beatty
Key People
-

Gibran Michel, DBIA, LEED AP

Gibran Michel, DBIA, LEED AP
Senior Associate | Senior Mechanical Designer
Gibran Michel has been with BHB since 1996. A year after high school, he started with BHB as a drafter and absorbed as much information as he could concerning HVAC and plumbing design. Since that time, he has gone on to learn what he can about the other engineering tasks that goes into the construction of new buildings and the renovation of existing buildings. With this knowledge, he has been able to help his clients from the very start of on their projects. Including site selection, zoning changes, overall site utility advisement, building space planning, and many other tasks that are involved in this process.
During his design time with BHB, he has worked on everything from a 1,500 square-foot retail space all the way to a 500,000 square-foot distribution center for a major beer supplier. Projects have included schools/universities, churches, hospitals, retail, multi-family, high-rise buildings, warehouses, and everything in between.
After 20 years of design experience over thousands of projects, he began developing good relationships with clients that started pulling him away from the day-to-day design of their projects and turned him into the direct contact for the client. For BHB, Gibran become an overall project manager that was able to coordinate design efforts for all the engineering for his clients’ projects as well as a focal point within the company for projects that had difficulties during construction.
When he is not working, he likes to spend time with his wife, Molley, along with working out 4 to 5 times a week. His favorite place to vacation is the Caribbean with its’ warm weather and great beaches. You can also ask him about his own experiences handling home repairs, building a 200-foot-long railroad tie retaining wall or updating a 100+ year old cabin on his family property outside Lampasas, Texas.
-

Richard J. Watters, PE

Richard J. Watters, PE
Principal | Senior Mechanical Engineer
Richard Watters came to BHB after working with a design-build contractor in the area for two years. As an active member of BHB’s leadership team, Richard manages some of the firm’s multiple long-term engineering projects, including healthcare, commercial, oil and gas, retail, and municipal. He is experienced in sustainable design, energy studies/audits, design-build, hospitality, data centers, critical environments, medical gas systems, and construction administration.
Richard has been named one of the Top 40 Engineers Under 40 in the country by Consulting-Specifying Engineer Magazine and one of the Top 20 Engineers Under 40 in our region by Engineer News-Record magazine.
In the office, his hands-on style has helped him successfully find solutions for clients and mentor young engineers. Outside of the office, Richard has been past president of the Fort Worth Chapter of ASHRAE and has been active with various student organizations as a guest speaker or project sponsor; he also travels back to Texas A&M to guest lecture and has sponsored projects for the construction science department at Texas A&M.
With his wife Yesenia, he enjoys being outside with their kids, traveling, working on multiple home improvement projects, and helping others. They have sponsored scholarships for children in El Salvador, his wife’s native country, who would otherwise not have access to advanced education. In addition to these, they also have four annual scholarships locally at TCU and UNT. Expanding on this desire to provide resources and forward momentum for everyone, Richard is also a founding board member of the Paul Schulte Foundation, a non-profit organization with a goal to empower, inspire, and facilitate individuals with disabilities.
Project Experience
Arlington Animal Services Center
Doss Heritage and Culture Center
Ott Cribbs Public Safety Center
Star-Telegram Building
Texas Wesleyan University Jack and Jo Willa Morton Fitness Center
Education
Texas A&M University:
Master’s Degree/2001/Mechanical Engineering
The University of Texas at El Paso:
Bachelor’s Degree/1997/Mechanical Engineering -

Les Brown, PE, LEED AP

Les Brown, PE, LEED AP
Founder | Senior Mechanical Engineer
Growing up, Les Brown wanted to be an architect. He later “came to his senses” and went on to receive a mechanical engineering degree from Geneva College in 1979. Les has over 44 years of experience in mechanical systems design and project management. He actively provides design and management for a variety of commercial, institutional, and municipal facilities.
His design experience includes HVAC troubleshooting, equipment replacement, code compliance, energy conservation, thermodynamics, building automation control systems, plumbing systems design, heat transfer, and temperature controls. He is also highly qualified in mechanical systems design for specialized environmental controlled areas, including hospitals, labs, and computer/data processing facilities.
Les is an active member and former chapter president of the American Society of Heating, Refrigerating and Air-Conditioning Engineers. He is also a member of the American Society of Plumbing Engineers and the National Fire Protection Association. Outside of work, Les enjoys hunting, fishing, and anything that involves outdoor sports. When they’re not spending time with their kids, Les and his wife, Gina, like to travel. His favorite place to visit is Alaska or anywhere up north that has mountains, trees, wildlife and cooler weather.
Project Experience
Arlington Animal Services Center
Catholic Charities of Fort Worth
Weatherford College Professional Services
Education
Geneva College:
Bachelor’s Degree/1979/Mechanical Engineering



