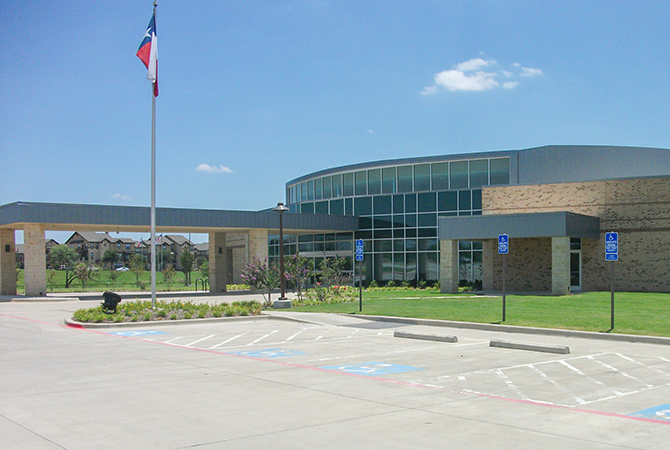Monterra Medical Campus
Fort Worth, TX
Expertise
- Healthcare
Services
- civil engineering
- land surveying
- landscape architecture
Size
- 409,464 SF

BHB provided surveying, landscape architecture and civil engineering design services for Monterra Medical Campus, an upscale mixed-use development located within the Alliance Town Center in North Fort Worth. The 9.4-acre land development project consisted of a 28,000 SF hospital and four (6,000 to 7,000 SF) medical office buildings. This $2 million project required several permitting submittals and reviews performed by the City of Fort Worth and private review boards that oversee development in the area. In addition to floodplain modeling and reclamation, this project included the design of a public water loop, a public sanitary sewer line and two public storm drain lines, which were critical to serving the five-lot development. The development provides parking for over 300 vehicles and 3,200 feet of interconnecting public access drives.
Key People
-

John Margotta, RPLS

John Margotta, RPLS
Vice President of Land Surveying
John Margotta has been with BHB for over 20 years. Previously, John worked for a company that provided surveying services to BHB. Shortly after BHB added a surveying department, John joined the team and is now the head of the surveying department. He has provided field and office supervision on land surveying projects for public and privately funded projects, including the DFW Airport, City of Fort Worth, TXU Electric, Southwestern Bell Telephone Co., Trinity River Authority, Federal Aviation Administration, TxDOT, Dallas Area Rapid Transit, Railtran, and Fort Worth Transportation Authority.
In high school, John held the rank of Master in the Fédération Internationale des Échecs (World Chess Federation). Outside of work, John loves cooking, football and karaoke. If he wasn’t a land surveyor, John would be a chef. “Cooking is very relaxing to me and I feel like I’m creating something good out of raw ingredients that may or may not taste good by themselves.” John’s favorite place to visit is New York City because he loves the different cultures, food, and architecture it has to offer.
John is an active member of the Texas Society of Professional Surveyors and the National Society of Professional Surveyors. He also volunteers for Skills USA, teaching high school-aged kids, who compete in local, state and national competitions, about land surveying.
John has two kids, a son who who graduated from The University of North Texas with a degree in graphic design, and a daughter who works for Mothers Milk Bank of North Texas, a nonprofit that collects breastmilk from healthy, nursing mothers who have a surplus and is dispensed to premature and fragile infants without access to their mother’s own milk. He also has one granddaughter. John’s favorite quote is from Winston Churchill, “Success is not final; failure is not fatal; it is the courage to continue that counts,” because he believes that one is never finished in life and even if you fail, at least you tried.
Project Experience
Catholic Charities of Fort Worth
Fort Worth Country Day Lou and Nick Martin Campus Center
Fort Worth Country Day Sid W. Richardson Visual Arts Center
Imperial Construction Office and Shop
Early Learning Center
Meadowview Estates Channel Improvements
Monterra Medical Campus
Park Hill Surgery Center
Presbyterian Night Shelter Morris Foundation Women & Children's Center
Rogers Road Pavilion
Saint Patrick Cathedral Parish Hall
Star-Telegram Building
Tarrant County Downtown Courthouse
Texas Wesleyan University Rosedale Renaissance
Education
ITT Technical Institute
-

Tom Kellogg, RLA

Tom Kellogg, RLA
Associate | Senior Landscape Architect
As a Landscape Architect, Tom Kellogg has experience working in a project management position for both multi-disciplinary firms and landscape architecture design firms. His project history includes a wide variety of types, including parks and recreation, commercial landscape design, streetscapes, multi-family developments, and multimodal recreation trails.
Living only a mile away from our Grapevine office, Tom discovered BHB while he was riding his bike and instantly wished he could work here. As it turned out, BHB was looking for a landscape architect at the time, and the rest is history.
Outside of work Tom enjoys bicycling, something he’s loved doing since he was a kid. Tom also enjoys camping, traveling, visiting museums, and playing video games with his teenage son, Colin.
Project Experience
Imperial Construction Office and Shop
Monterra Medical Campus
Park Hill Surgery Center
The Bowden: Event & Weddings
Education
University of Arkansas:
Bachelor’s Degree/1982/Landscape Architecture



