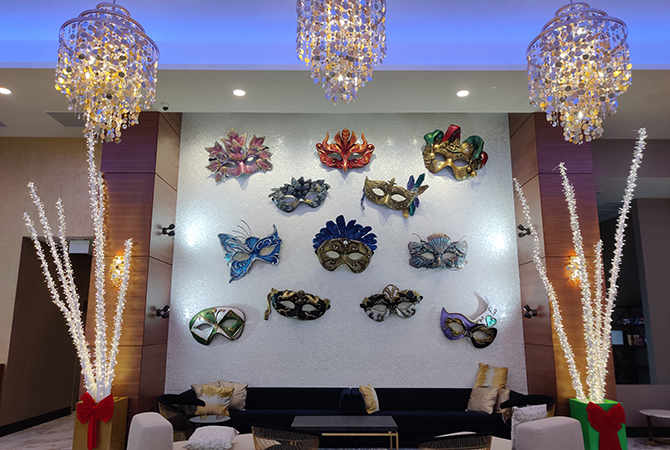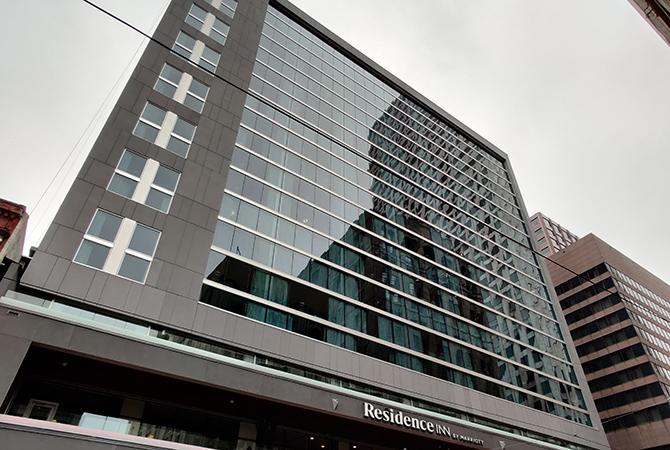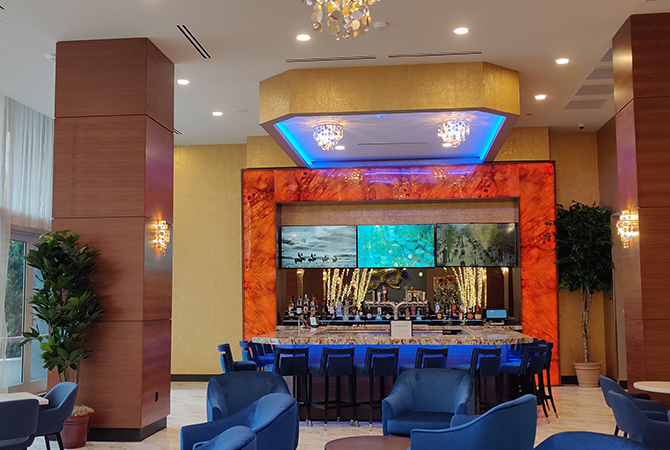Residence Inn
New Orleans, LA
Expertise
- Hospitality
Services
- mechanical / plumbing engineering
- electrical engineering
Size
- 190,000 SF

BHB provided MEP engineering and design services for the new Residence Inn by Marriott located at 360 St. Charles in New Orleans, Louisiana. What was once a vacant parking lot, the site was transformed into a 190,000-square foot high-rise that is 19 stories tall, consisting of approximately 238 guest rooms. The first three levels include common and back of house (BOH) spaces including the hotel lobby and bar, a hearth room, second floor terrace, breakfast area and kitchen, meeting rooms, public restrooms, public and BOH laundry areas and offices, a fitness center, employee break room, and MEP equipment spaces.
One of the significant challenges was coordinating the needed MEP space requirements on the first and second levels while providing enough space for desired hotel function space. Additional space was carefully designed to minimize the loss of hotel floor space to accommodate the fire pump, main electric room, gas meter, water pump and heating equipment, HVAC equipment and the emergency generator. The generator was located on the second floor directly above the new transformer vault so that distances to the main electrical room and the fire pump would be minimal. Another challenge was working with limited ceiling space on the guest floor corridors to meet the owner’s desire for higher ceiling spaces in the corridors. Careful coordination was needed to route ductwork, pipes, electrical conduits and IT pathways through the corridor while also recessing light fixtures in the ceiling.


The mechanical systems design consisted of a chilled water system with electric heat at the air handling units. Two air cooled chillers were selected to serve the guest rooms and first and second floor public areas, as well as individual chilled water vertical fan coil units with electric heat. Two rooftop dedicated outside air units were chosen to supply outside air for each guest room/guest corridor and exhaust each guest room back through the unit’s energy recovery wheel. For emergency operations, the stairwells were designed with a pressurization system to keep them under a positive pressure during a smoke event. The electrical design utilized three bus ducts to deliver power vertically to each guest floor in the building and the roof. This allowed the maximization of floor space for guest rooms while minimizing the size of the electrical rooms on each floor.



