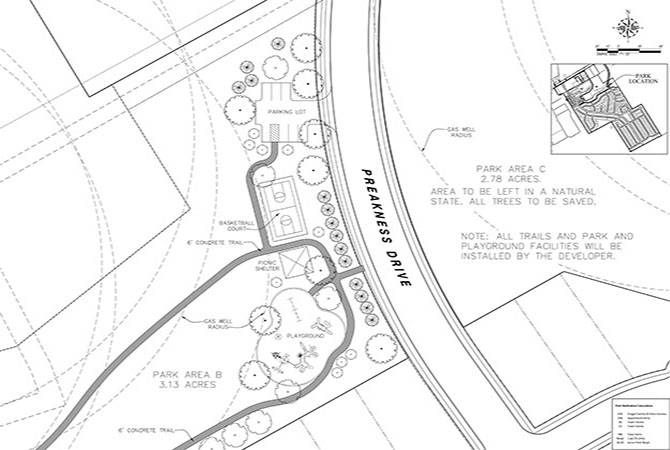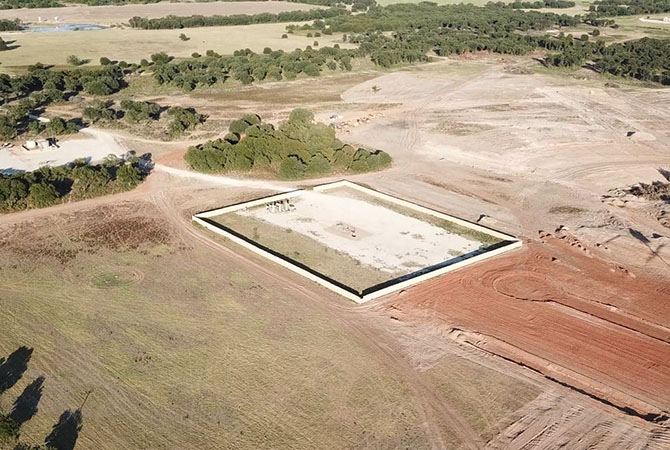Saratoga Residential Development
Granbury, TX
Expertise
- Residential
Services
- civil engineering
- land surveying
Size
- 175 acres

Saratoga is a 175-acre single family residential development providing variable lot sizes ranging from townhomes and patio homes to 8,400 square-foot lots, with a multi-family component. The development also included commercial lots with frontage along US 377. The overall goal of the project was to better serve the community of Granbury, Texas by creating more residential lots and offering a variety of options from mid-level to premium home lots. BHB provided civil engineering and landscape architecture services for this project.
For this four-phase project, BHB’s services included developing a land plan and preliminary plat for overall development, and designing all the public infrastructure including: roadways, water, sewer, and storm drain. These phases also consisted of the design of all-purpose trails, playgrounds, and various other amenities. The all-purpose trail is approximately 3,000 LF in length and goes through the park and provide residents with leisure time activities.
Public open spaces with retention ponds, fountains, meandering walkways, and a public park area were incorporated into the overall design to provide community amenities for future residents.


One of the challenging aspects of this project was mitigating stormwater runoff leaving the site, since there was not an immediate creek to discharge to. BHB’s solution was designing multiple unique stormwater detention pond outfalls designed to match pre-development flowrates and flow characteristics. One of these unique solutions included designing detention ponds in series that allowed for one detention pond to flow into another, while both provide stormwater storage to ensure that downstream properties are not adversely impacted.
Key People
-

John W. (Bill) Baird, Jr., PE, RPLS

John W. (Bill) Baird, Jr., PE, RPLS
Chairman Emeritus | Senior Civil Engineer
John (Bill) Baird has over 50 years of active management, design, estimating, and coordination experience, and is still actively designing and managing projects. He has provided project management and design for many civil engineering projects for various client types, with expertise spanning municipal, industrial, commercial, educational, religious, and institutional projects. His design experience includes extensive site development; streets, roadways, and thoroughfares; bridge and culvert projects; flood control; storm water detention; water distribution and sewage collection; and water and sewage treatment plants.
Bill lives in Burleson with his wife Terresa and enjoys traveling, gardening and, most especially, spending time with his grandchildren.
Project Experience
Catholic Charities of Fort Worth
Fort Worth Country Day Lou and Nick Martin Campus Center
Fort Worth Country Day Sid W. Richardson Visual Arts Center
Granbury Dental Center
Granbury Resort Conference Center
Early Learning Center
Saint Patrick Cathedral Parish Hall
Texas Wesleyan University Rosedale Renaissance
Education
University of Texas at Arlington:
Bachelor’s Degree/1972/Civil Engineering -

Tom Kellogg, RLA

Tom Kellogg, RLA
Associate | Senior Landscape Architect
As a Landscape Architect, Tom Kellogg has experience working in a project management position for both multi-disciplinary firms and landscape architecture design firms. His project history includes a wide variety of types, including parks and recreation, commercial landscape design, streetscapes, multi-family developments, and multimodal recreation trails.
Living only a mile away from our Grapevine office, Tom discovered BHB while he was riding his bike and instantly wished he could work here. As it turned out, BHB was looking for a landscape architect at the time, and the rest is history.
Outside of work Tom enjoys bicycling, something he’s loved doing since he was a kid. Tom also enjoys camping, traveling, visiting museums, and playing video games with his teenage son, Colin.
Project Experience
Imperial Construction Office and Shop
Monterra Medical Campus
Park Hill Surgery Center
The Bowden: Event & Weddings
Education
University of Arkansas:
Bachelor’s Degree/1982/Landscape Architecture -

Joe LaCroix, PE

Joe LaCroix, PE
Principal | Civil Engineer
An explorer at heart, Joe once had dreams of following in the footsteps of Lewis & Clark. He loves to travel to any new place, exploring and discovering the many experiences that the world has to offer. His calling here at home, though, is the creative design process of civil engineering. He was drawn to this line of work for the opportunity to work with clients and take their vision for a project to design on paper, through construction, and into the built world. As a principal at BHB, he enjoys the ability to work on a wide variety of projects while also being involved in the Texas Society of Professional Engineers and the MATHCOUNTS program. Joe is also a graduate of the Professional Engineer Leadership Institute.
Outside of work, he enjoys traveling with his wife Meridith, and is a scoutmaster for a local Boy Scout Troop.
Education
University of Texas at Arlington:
Bachelors/2013/Civil Engineering
-

John Margotta, RPLS

John Margotta, RPLS
Vice President of Land Surveying
John Margotta has been with BHB for over 20 years. Previously, John worked for a company that provided surveying services to BHB. Shortly after BHB added a surveying department, John joined the team and is now the head of the surveying department. He has provided field and office supervision on land surveying projects for public and privately funded projects, including the DFW Airport, City of Fort Worth, TXU Electric, Southwestern Bell Telephone Co., Trinity River Authority, Federal Aviation Administration, TxDOT, Dallas Area Rapid Transit, Railtran, and Fort Worth Transportation Authority.
In high school, John held the rank of Master in the Fédération Internationale des Échecs (World Chess Federation). Outside of work, John loves cooking, football and karaoke. If he wasn’t a land surveyor, John would be a chef. “Cooking is very relaxing to me and I feel like I’m creating something good out of raw ingredients that may or may not taste good by themselves.” John’s favorite place to visit is New York City because he loves the different cultures, food, and architecture it has to offer.
John is an active member of the Texas Society of Professional Surveyors and the National Society of Professional Surveyors. He also volunteers for Skills USA, teaching high school-aged kids, who compete in local, state and national competitions, about land surveying.
John has two kids, a son who who graduated from The University of North Texas with a degree in graphic design, and a daughter who works for Mothers Milk Bank of North Texas, a nonprofit that collects breastmilk from healthy, nursing mothers who have a surplus and is dispensed to premature and fragile infants without access to their mother’s own milk. He also has one granddaughter. John’s favorite quote is from Winston Churchill, “Success is not final; failure is not fatal; it is the courage to continue that counts,” because he believes that one is never finished in life and even if you fail, at least you tried.
Project Experience
Catholic Charities of Fort Worth
Fort Worth Country Day Lou and Nick Martin Campus Center
Fort Worth Country Day Sid W. Richardson Visual Arts Center
Imperial Construction Office and Shop
Early Learning Center
Meadowview Estates Channel Improvements
Monterra Medical Campus
Park Hill Surgery Center
Presbyterian Night Shelter Morris Foundation Women & Children's Center
Rogers Road Pavilion
Saint Patrick Cathedral Parish Hall
Star-Telegram Building
Tarrant County Downtown Courthouse
Texas Wesleyan University Rosedale Renaissance
Education
ITT Technical Institute



