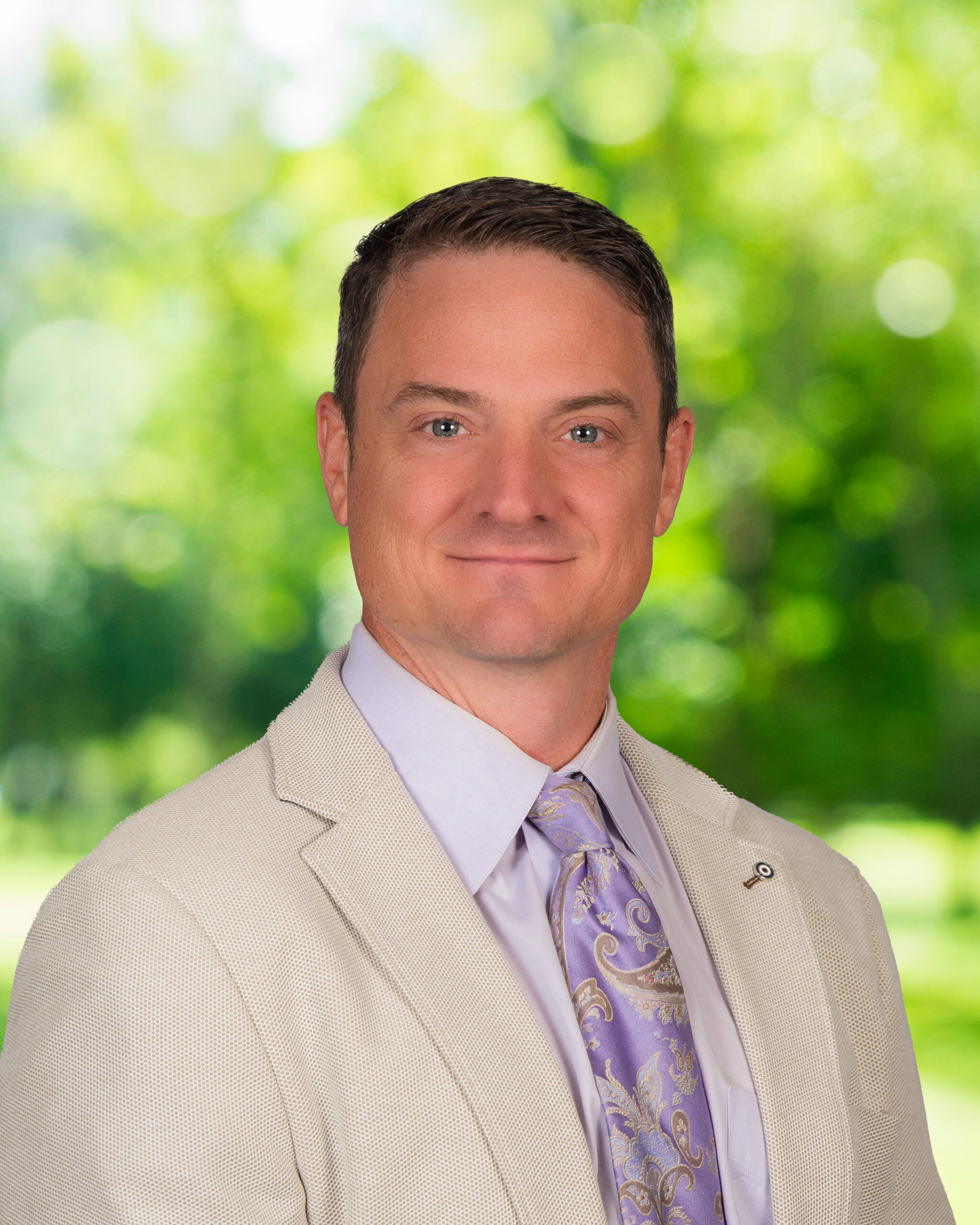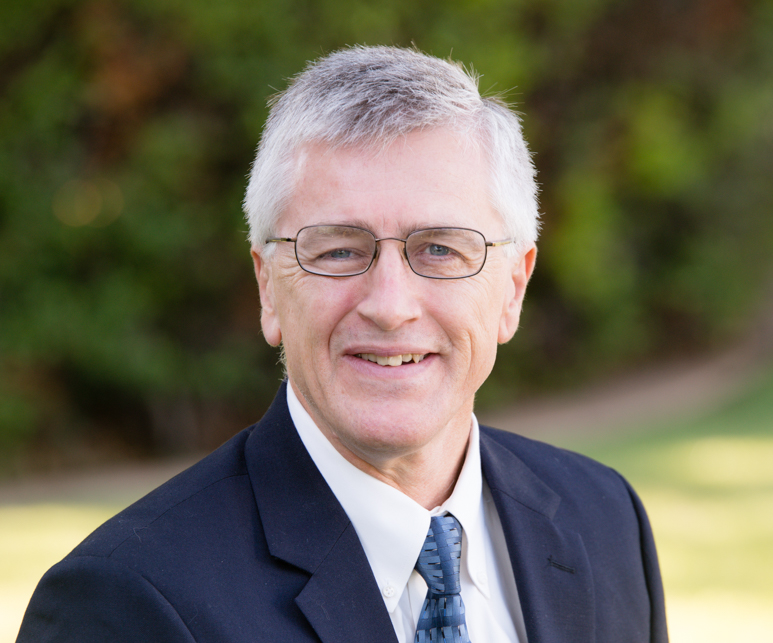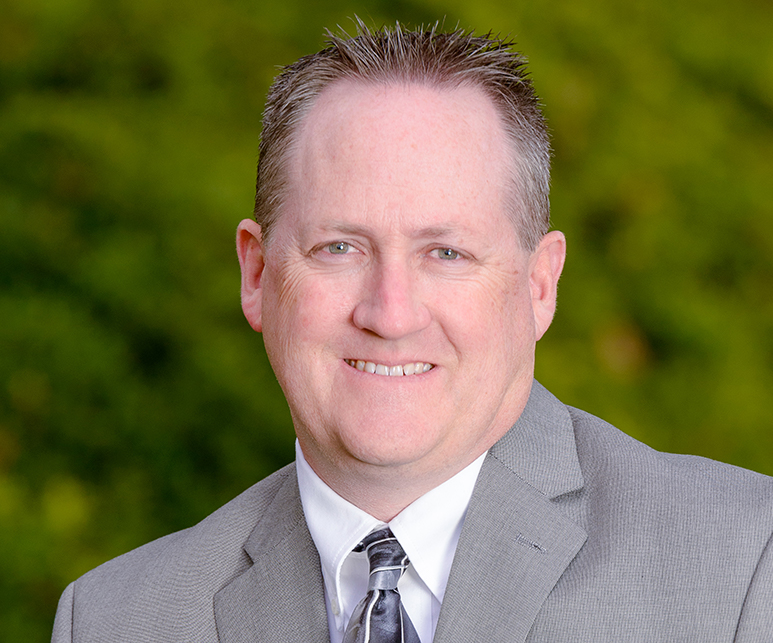Shari D. Coleman Animal Shelter and Adoption Center
Pearland, Texas
Expertise
- Municipal
Services
- electrical engineering
- mechanical / plumbing engineering
Size
- 17,120 SF
Baird, Hampton & Brown provided the MEP engineering design for the Shari D. Coleman Animal Shelter and Adoption Center in Pearland, Texas. The building is approximately 17,120 square feet and equipped with indoor/outdoor dog kennels, multiple play yards with synthetic turf, and even livestock pens.
Inside the building, you will find several areas for cats and dogs. Some specialized animal spaces include dedicated places for adoption, meet and greets, isolation/quarantine, veterinary areas for medical, surgery, pre-op, and recovery, food storage, microchipping, and commercial laundry facilities. Other interior support spaces include a reception lobby, offices, a breakroom, public and private restrooms, a shower room, and a walk-in freezer.
A heated and ventilated drive-thru sally port is utilized for secure delivery and transfer of animals, and solar tubes are installed throughout the building to provide natural light into many animal spaces.
The electrical design specified an 800-amp, 120/208 volt distribution system to support the building’s power needs. All lighting fixtures are LED to minimize energy consumption. Light fixtures are controlled by a combination of relay panel switches and occupancy/motion sensors to turn off lights when rooms are vacant. Daylighting zones and multi-way switching were designed to provide the minimum required light levels. For security, the facility is equipped with security cameras and electric card readers for personnel access to specific areas of the building. This project was also designed with a docking station and a 250 kW natural gas generator to power the entire building in the event of a power outage.
The mechanical system utilizes a 100% outside air unit (OAU) that closely controls temperature and humidity. The unit exhausts 100% of the air from each space through an energy recovery wheel which tempers the incoming air to save energy. The OAU also includes a UV light package to provide additional protection against bacteria. All animal spaces are designed for a minimum of 12 air changes per hour to minimize odors and promote a healthy environment. Animal spaces are designed and balanced at a slight negative pressure in relation to adjacent corridors to confine airborne particles.
High-efficiency split system heat pumps condition the non-animal spaces. Indoor units serving multiple areas include UV lights and MERV 11 filters to sustain a clean environment.
The plumbing design incorporates low-flow plumbing fixtures for water conservation. All toilets and lavatories are equipped with sensor-operated flush valves and faucets. The water heating system utilizes a high-efficiency gas water heater and includes a recirculation pump to ensure hot water is readily available at all fixtures. Dog kennels are equipped with trench drains and wash-down systems to maintain cleanliness.
A new wet pipe fire protection system with a remote fire department connection was designed for this building. Fully recessed sprinkler heads were specified in all areas with ceilings to provide a neat, clean appearance.
Key People
-

Ian Bost, PE, LEED AP

Ian Bost, PE, LEED AP
Principal | Senior Mechanical Engineer
Ian Bost began working at BHB in 2001. As one of the youngest and newest additions to the leadership team, Ian still considers himself a kid despite being over the age of 35. Ian’s success at BHB has fostered several new relationships with higher education institutions for which he has become the primary point of contact. His projects at UNT, TCU, and UTA are some of the most technologically advanced for colleges and universities. They have included systems such as single-zone VAV AHUs and chilled beam systems.
Ian’s passion for engineering efficient systems stems from his desire to be a good steward of the land. He is involved with the AIA 2030 Challenge and works closely with our clients to provide sustainable design. Over the years Ian has continuously been involved with professional societies including the American Society of Heating, Refrigerating and Air-Conditioning Engineers (ASHRAE) and the Texas Society of Professional Engineers. His role as a past president of the Fort Worth ASHRAE Chapter has grown into mentorships for new chapter presidents and members.
He tries to live a balanced life with his family: wife Carmen and their four kids. Ian is a Texas Tech Red Raider Alumni who enjoys supporting his college and its athletic programs. Ian enjoys living and promoting a healthy lifestyle.
Project Experience
Arborlawn United Methodist Church
Central Texas College Nursing Center
Keller ISD Timberview Middle School
Northpark YMCA
TCU Annie Richardson Bass Building
TCU Charlie and Marie Lupton Baseball Clubhouse
TCU Ed & Rae Schollmaier Arena
TCU Frog Alley Parking Garage
TCU Mary Couts Burnett Library
TCU Rees-Jones Hall
Education
Texas Tech University:
Bachelor’s Degree/2000/Mechanical Engineering -

Les Brown, PE, LEED AP

Les Brown, PE, LEED AP
Founder | Senior Mechanical Engineer
Growing up, Les Brown wanted to be an architect. He later “came to his senses” and went on to receive a mechanical engineering degree from Geneva College in 1979. Les has over 44 years of experience in mechanical systems design and project management. He actively provides design and management for a variety of commercial, institutional, and municipal facilities.
His design experience includes HVAC troubleshooting, equipment replacement, code compliance, energy conservation, thermodynamics, building automation control systems, plumbing systems design, heat transfer, and temperature controls. He is also highly qualified in mechanical systems design for specialized environmental controlled areas, including hospitals, labs, and computer/data processing facilities.
Les is an active member and former chapter president of the American Society of Heating, Refrigerating and Air-Conditioning Engineers. He is also a member of the American Society of Plumbing Engineers and the National Fire Protection Association. Outside of work, Les enjoys hunting, fishing, and anything that involves outdoor sports. When they’re not spending time with their kids, Les and his wife, Gina, like to travel. His favorite place to visit is Alaska or anywhere up north that has mountains, trees, wildlife and cooler weather.
Project Experience
Arlington Animal Services Center
Catholic Charities of Fort Worth
Weatherford College Professional Services
Education
Geneva College:
Bachelor’s Degree/1979/Mechanical Engineering -

Sean Rath, CGD, LEED AP

Sean Rath, CGD, LEED AP
Associate | Senior Mechanical Designer
Sean moved from Nebraska to Texas in 1995 and immediately started working full-time at BHB that fall. In his 20 plus years at BHB, Sean has designed hundreds of projects and is now an Associate who is a Certified GeoExchange Designer and LEED Accredited Professional. He has been an active member of ASHRAE since 2003.
Sean is an 80s music junkie who enjoys playing golf and poker outside of work. Sean is married to his wife, Candi, who also works at BHB. They enjoy spending time with their daughter, Ashley, and their two dogs, Smokey and Bandit. Sean and his family enjoy traveling and taking short vacations, whenever possible.
Project Experience
Arborlawn United Methodist Church
Arlington Heights Animal Hospital
Fort Worth Country Day Lou and Nick Martin Campus Center
Fort Worth Country Day Sid W. Richardson Visual Arts Center
Keller ISD Timberview Middle School
Mounted Patrol Equestrian Facility
TCU Rees-Jones Hall
Education
Gateway Electronics Institute:
Associates/1995/CADD & Computer Programming



