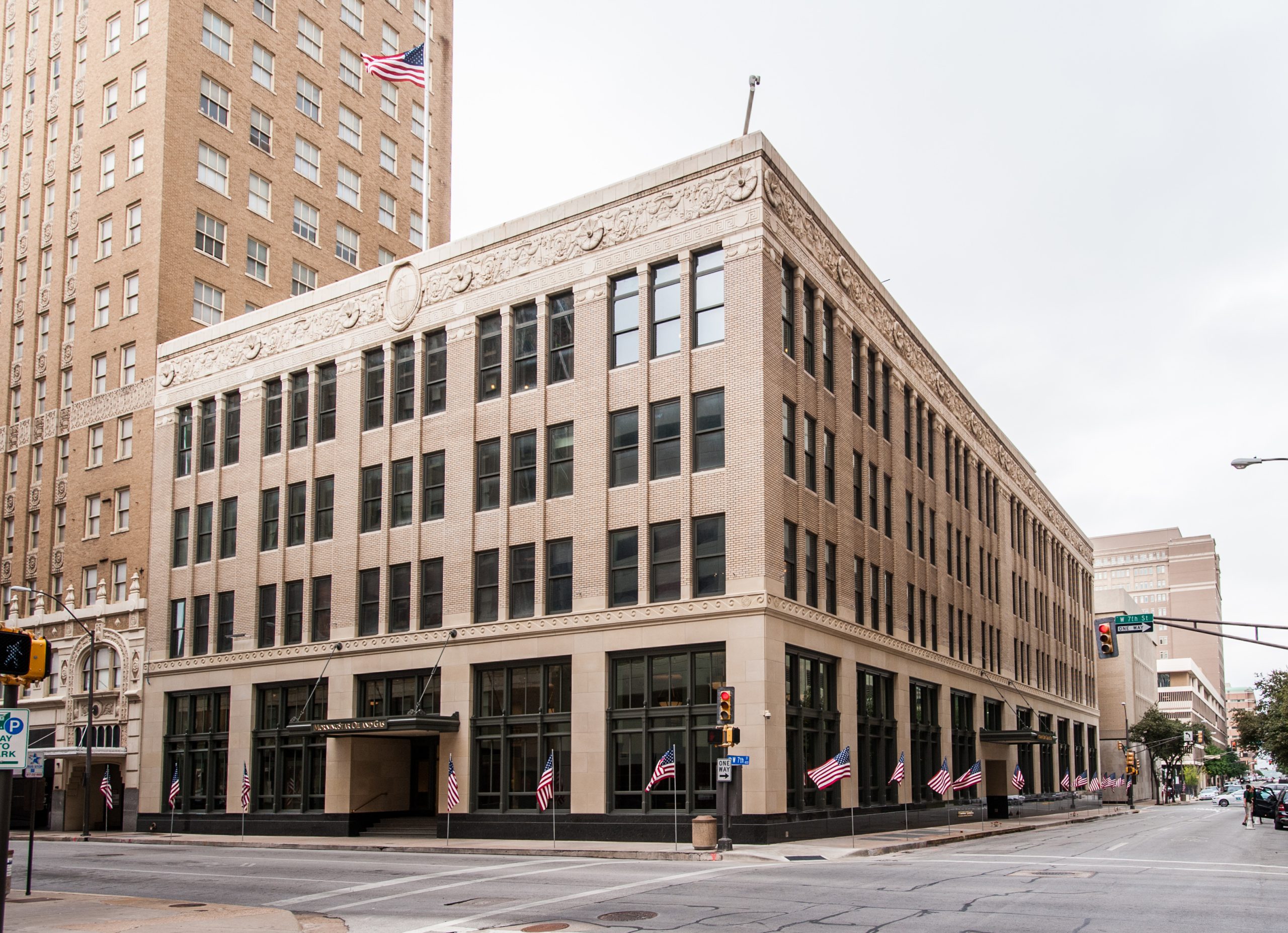Star-Telegram Building
Fort Worth, TX
Expertise
- Historical
Services
- electrical engineering
- land surveying
- mechanical / plumbing engineering
Size
- 180,000 SF
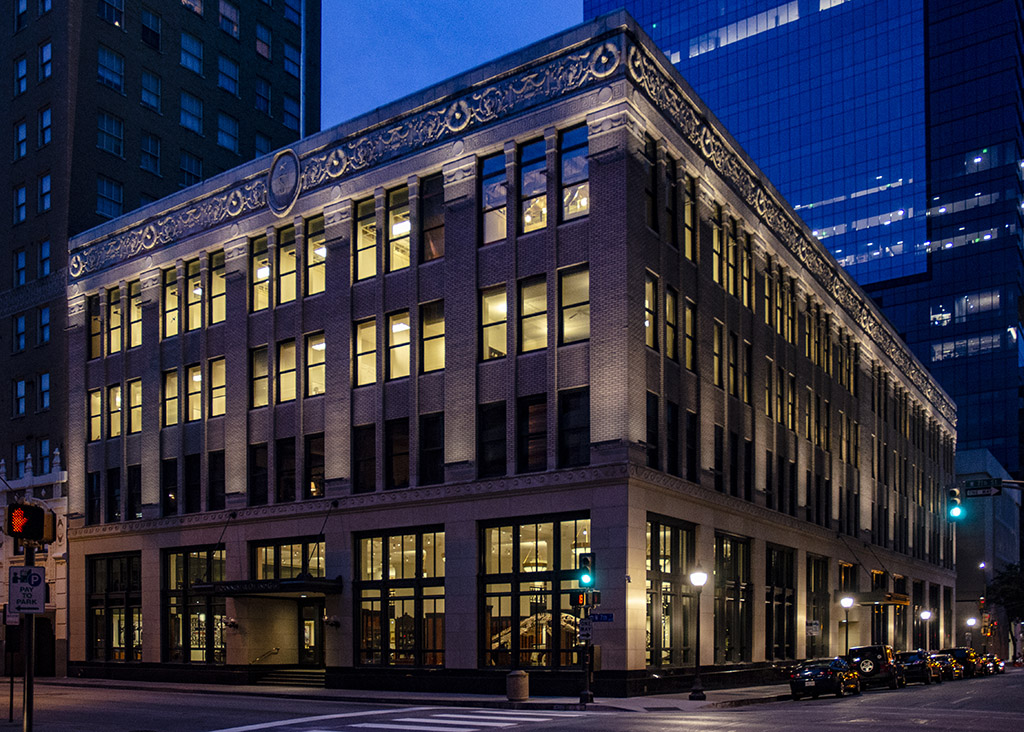
A Landmark of Fort Worth's Skyline
Standing proudly at the corner of 7th Street and Taylor in downtown Fort Worth, the Star-Telegram Building has long been a symbol of the city’s resilience, growth, and architectural innovation. Designed by Sanguinet & Staats and constructed by Wyatt C. Hedrick Construction Company, the original four-story, 60,000-square-foot building opened in 1920, with the first newspaper edition printed there on December 5, 1920. Its distinctive terra cotta frieze above the fourth-floor windows remains one of its defining architectural details.
Under the leadership of Amon G. Carter, the Star-Telegram became one of the most influential newspapers in the South, serving West Texas, New Mexico, and western Oklahoma. As the paper’s success grew, so did its physical home. In 1946, an additional four-story, 60,000-square-foot wing was added. Two decades later, the 1968 expansion—designed by Preston M. Geren and constructed by Thos. S. Byrne—extended northward, spanning across 6th Street (and beneath it) for an additional 75,000 square feet. This expansion also converted the mezzanine and basement mezzanine into full floors, marking a shift toward more efficient use of vertical space.
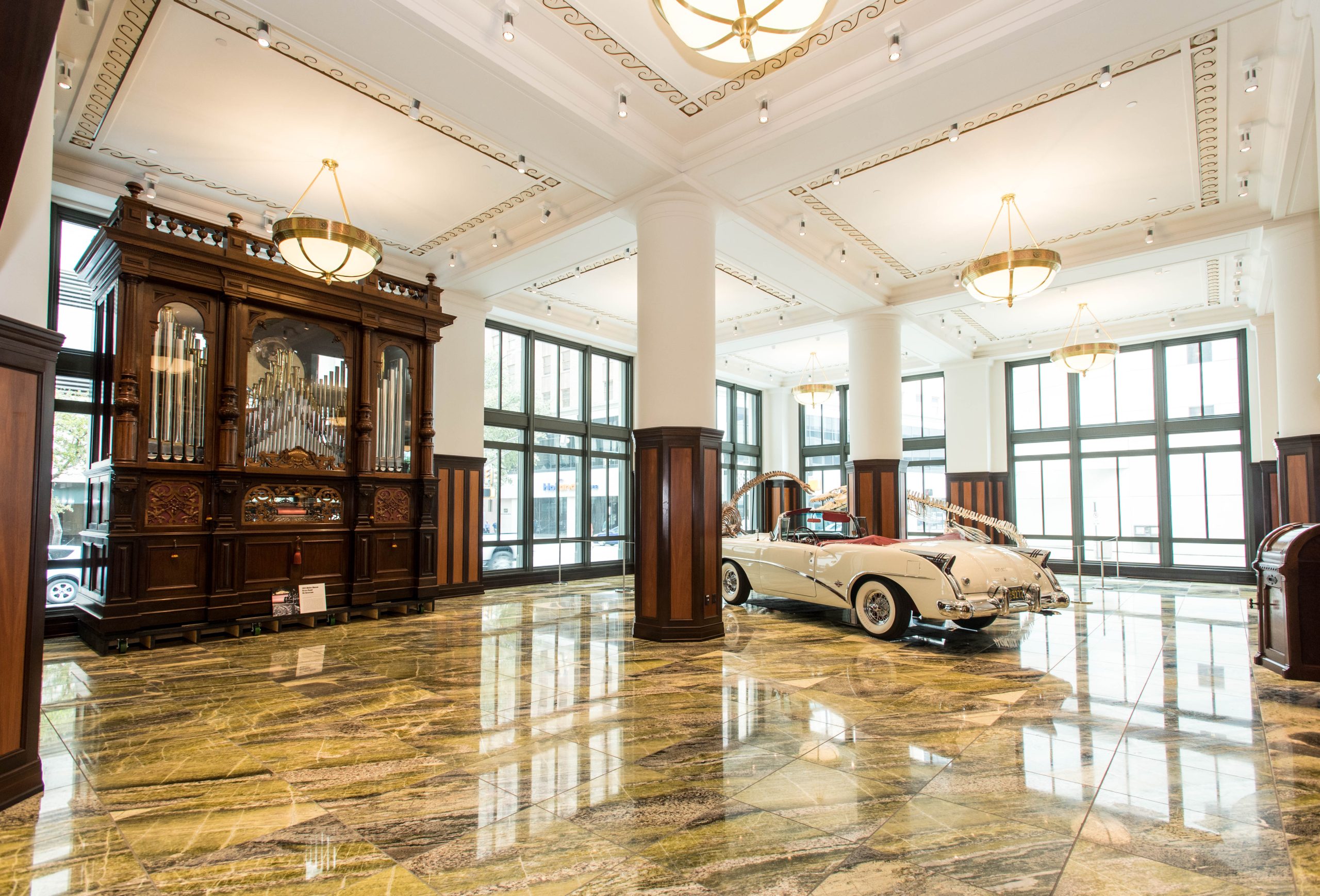
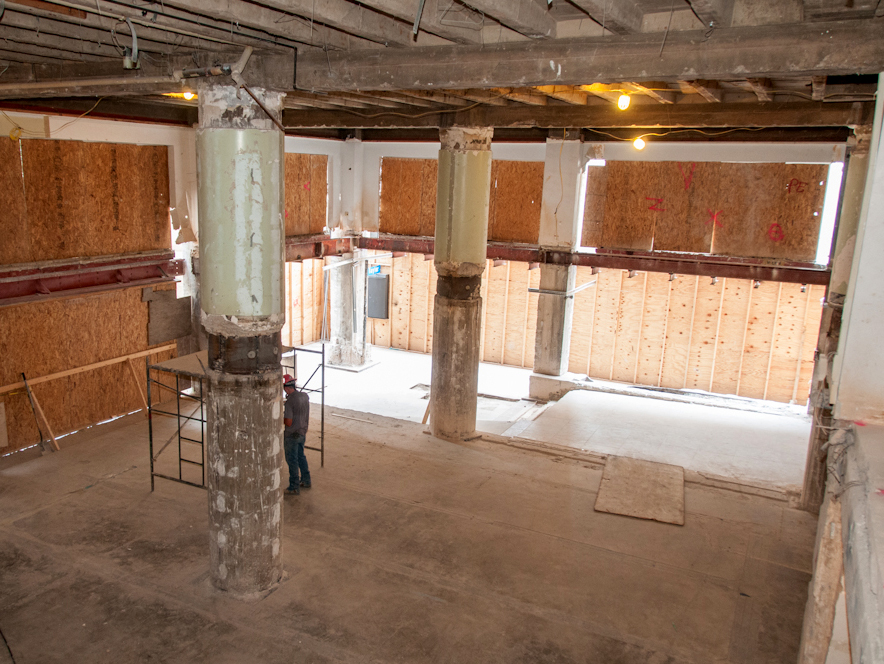
From Print to Preservation
By the early 21st century, the newspaper’s operations had moved elsewhere, leaving the historic structure in need of rejuvenation. In 2011, Bob R. Simpson purchased the property, transforming it into one of the primary office spaces for MorningStar Oil & Gas. What followed was a remarkable, multi-year restoration that not only revived the building’s architectural beauty but also completely modernized its mechanical, electrical, and plumbing systems to meet contemporary standards of efficiency and comfort.
Looking Back to Move Forward
The engineering team faced a unique challenge: modernizing nearly a century of layered infrastructure while preserving every inch of architectural history. Early drawings and field investigations revealed the evolution of the building’s mechanical systems—boilers originally housed in the basement during the 1920s, later relocated to the roof penthouse in the 1940s expansion to free up valuable space below.
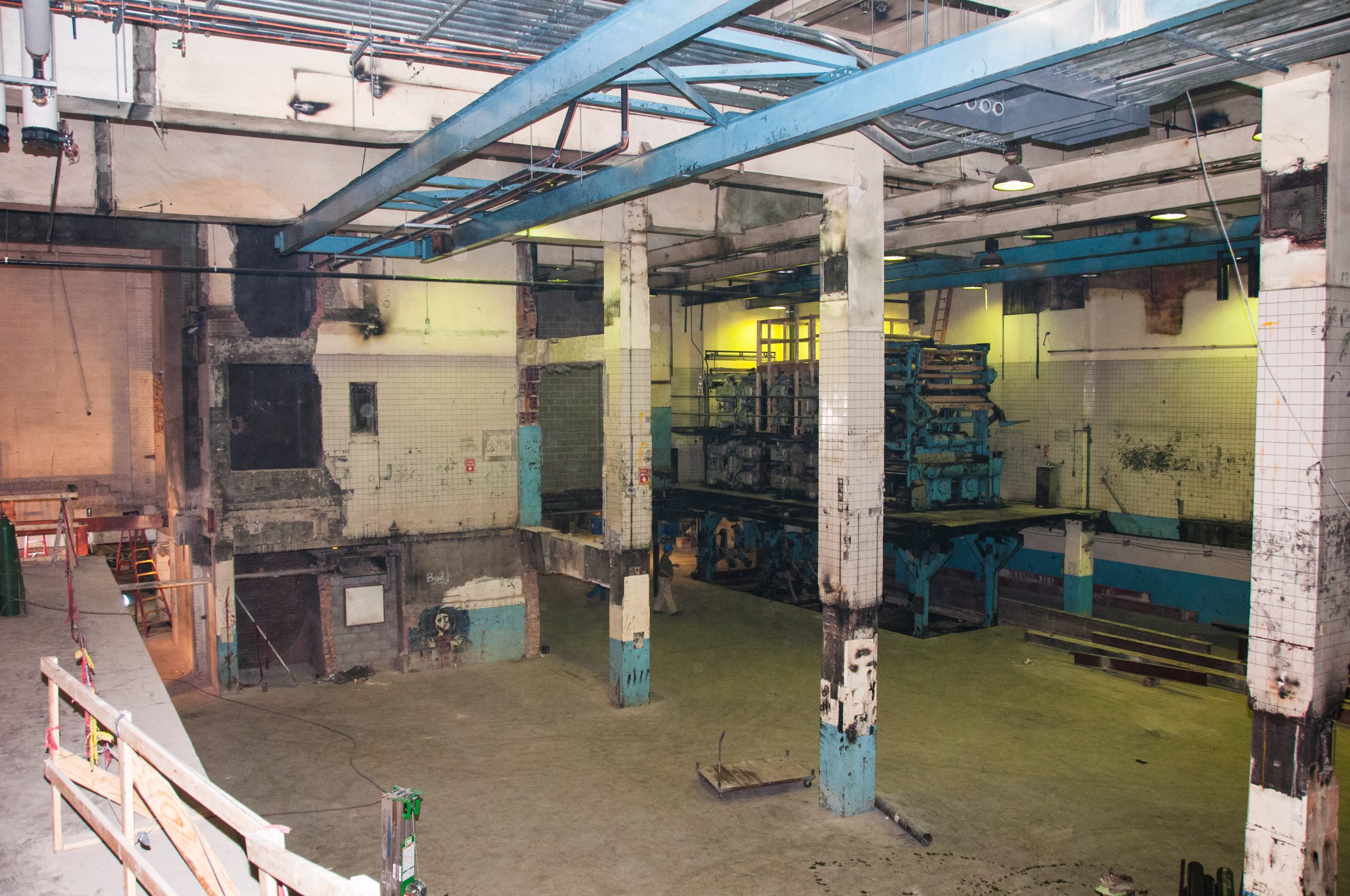
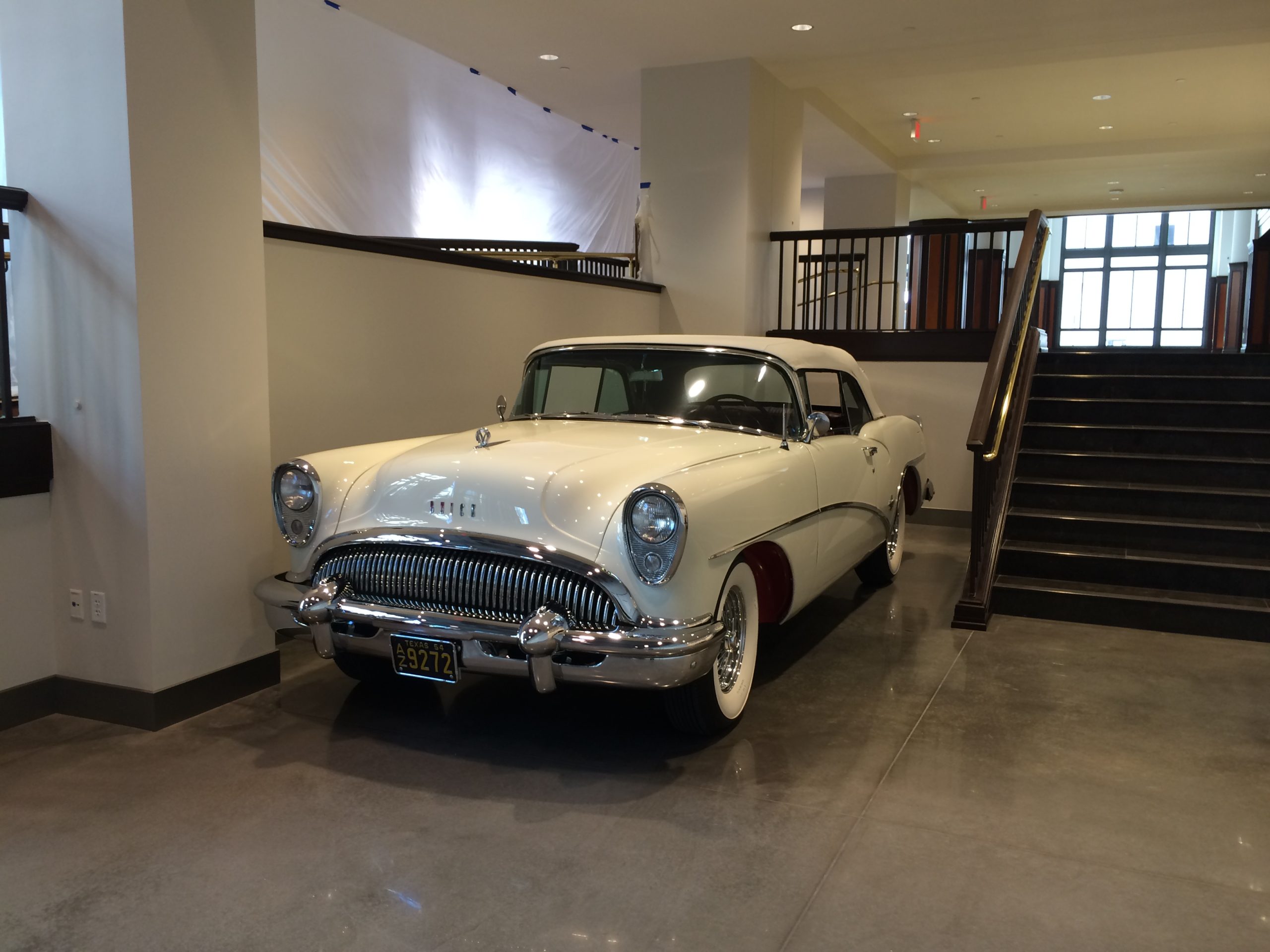
“It allowed our team of engineers to become part of history through association and modernization of this amazing Fort Worth landmark,” said Richard J. Watters, P.E., Engineering Project Lead (and ASHRAE Fort Worth Past President) “We were able to peek back in time to see how HVAC looked at the middle of the last century, and we replaced larger systems like old high-mass boilers with new modern boilers that took up one-quarter of the floor space. We, of course, had to honor the history of the building by hiding ductwork, chilled water piping, and new air handling units in unique places. We actually ran ductwork in walls to keep historic ceiling heights. The project also spanned multiple years as the new ownership’s needs grew.”
Engineering the Modern Era
The mechanical systems transformation was nothing short of comprehensive. The final plant configuration features three chillers: an original 175-ton unit, a 300-ton partner chiller added during the first modernization phase, and a third 400-ton chiller installed during the final fit-out. All equipment is located in the roof penthouse, with cooling towers exposed on the roof and carefully integrated into the skyline design. The condensing boilers deliver efficient heating through a hydronic system that supports the Variable Air Volume (VAV) air distribution network serving all occupied floors. Each air-handling unit (AHU) is tucked into mezzanines, behind decorative walls, or within former press pits, minimizing visual intrusion. Variable Frequency Drives (VFDs) are installed on all pumps and AHUs, providing energy-efficient control and extending equipment longevity.
Creative routing and concealed infrastructure were essential. Ductwork was embedded in walls, and chilled water piping was carefully hidden to maintain original ceiling heights. In the first-floor lobby, engineers installed floor-mounted supply grilles to emulate the open-air feel of the original lobby while preserving the architectural aesthetic. On the upper levels, sidewall grilles were chosen strategically to avoid dropping ceilings.
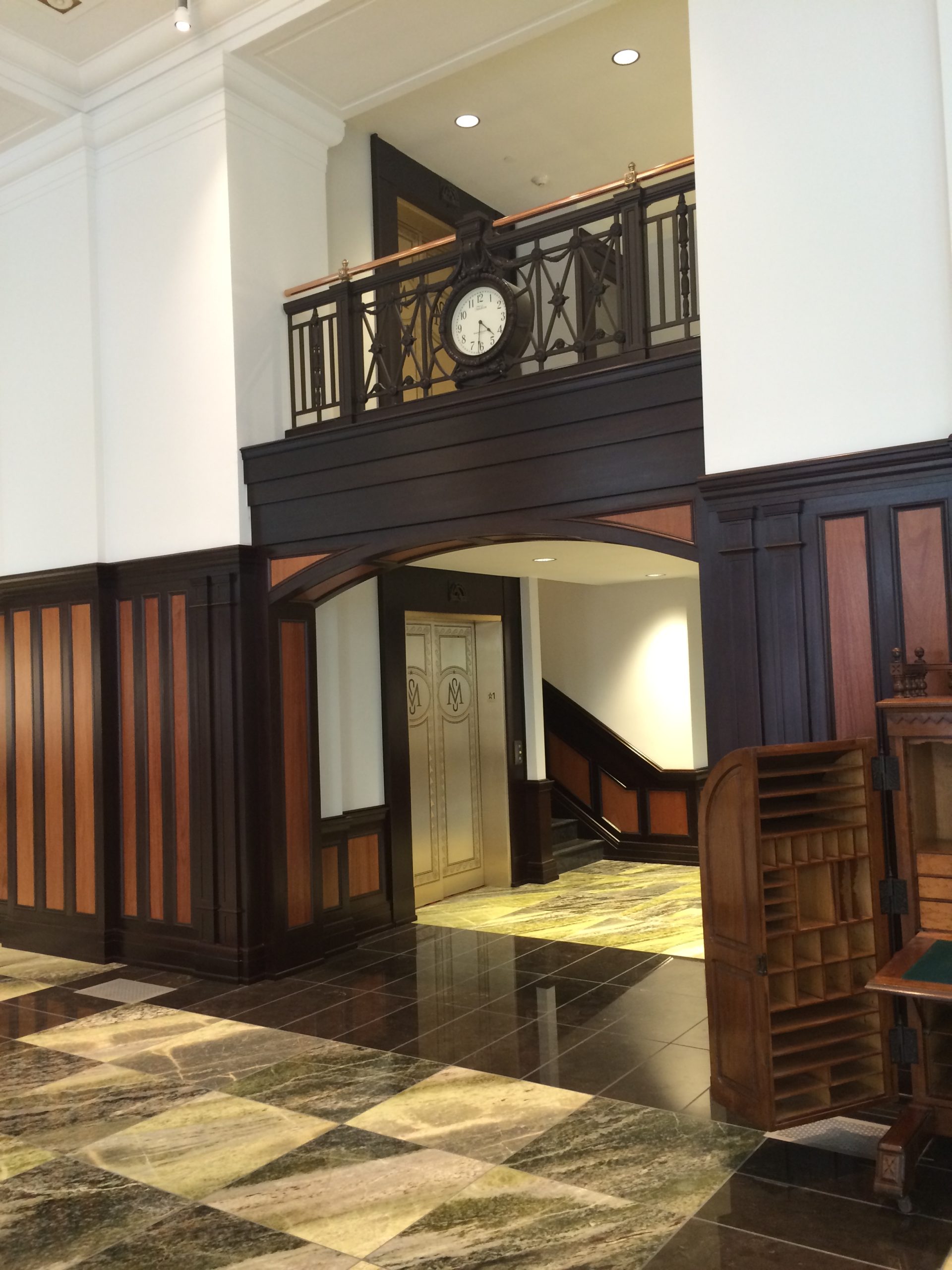
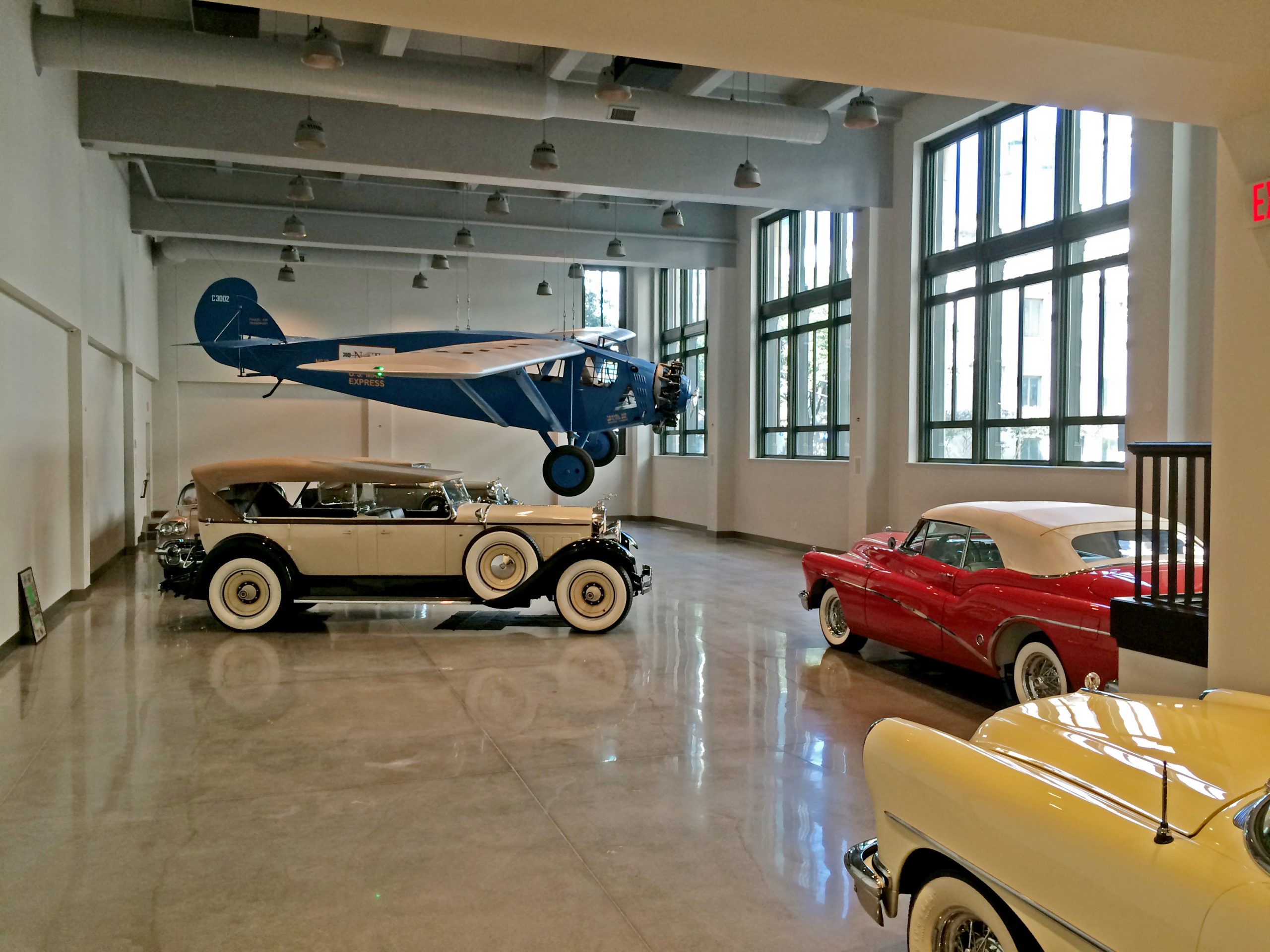
Beyond Mechanical Modernization
Every phase of the project required balancing modern building performance with preservation ethics. The multi-year effort evolved in parallel with MorningStar’s operational growth, adding mechanical capacity and controls as new operations occupied additional floors. By the final turnover, the building had become a fully integrated example of adaptive reuse through engineering innovation.
To visitors, the building’s exterior remains timeless, but inside, the systems are state-of-the-art. Public areas on the first floor now offer museum-quality displays, including Amon G. Carter’s collection of automobiles and a rare TravelAir 5000 airplane, which hangs dramatically within the 1948 structure—a fitting tribute to the pioneering spirit that defined both Fort Worth and the newspaper’s legacy.
A Living Legacy
The Historic Star-Telegram Building stands today not just as a restored artifact, but as a living, breathing system of innovation and respect for history. Its rebirth demonstrates how modern HVAC engineering, when guided by sensitivity and creativity, can preserve architectural heritage while meeting the demands of today’s occupants.
In the end, this project reminds us that preservation is not just about protecting structures—it’s about engineering continuity between past and future, ensuring the heart of Fort Worth continues to thrive, both above and behind the walls.
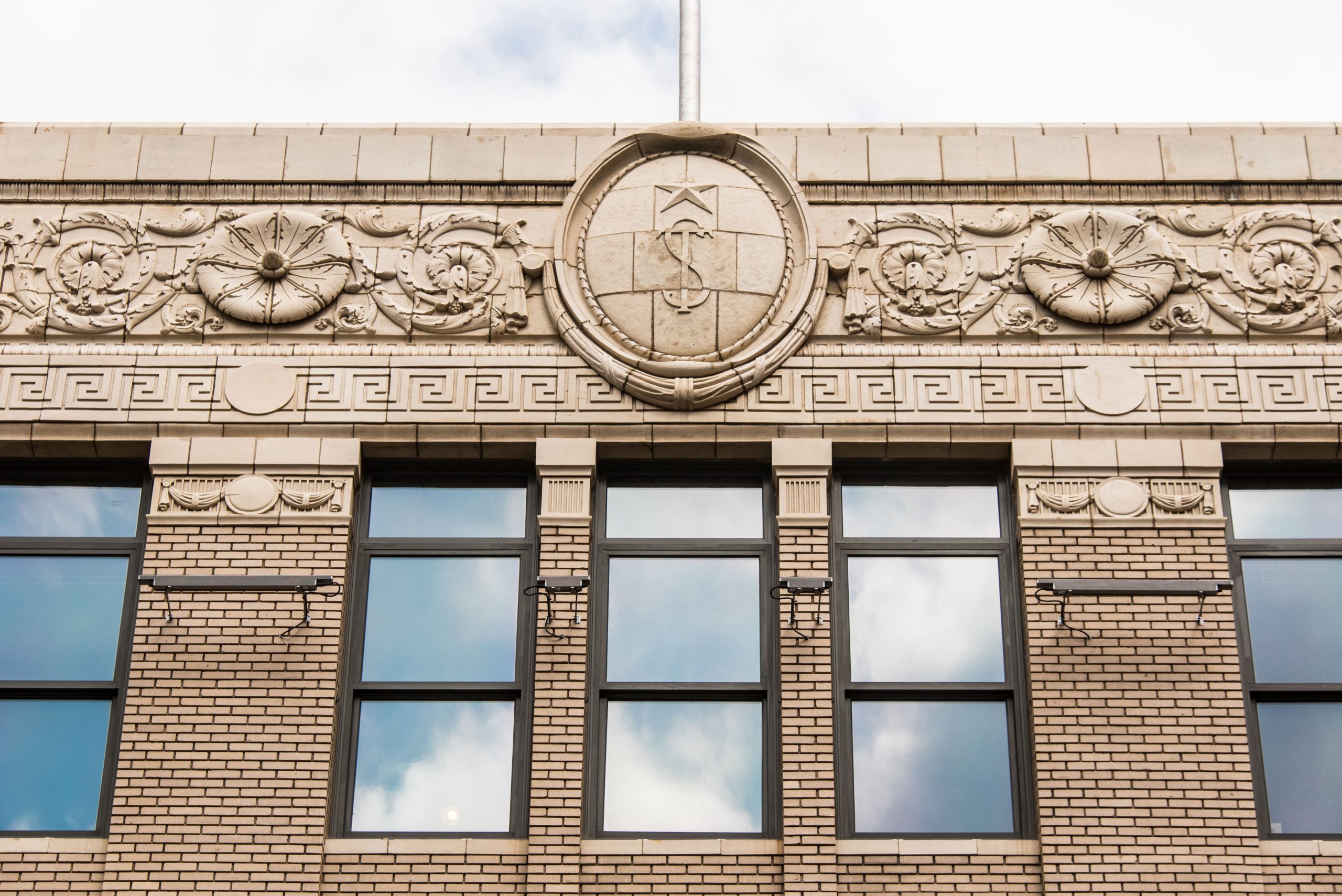
Key People
-

John Margotta, RPLS

John Margotta, RPLS
Vice President of Land Surveying
John Margotta has been with BHB for over 20 years. Previously, John worked for a company that provided surveying services to BHB. Shortly after BHB added a surveying department, John joined the team and is now the head of the surveying department. He has provided field and office supervision on land surveying projects for public and privately funded projects, including the DFW Airport, City of Fort Worth, TXU Electric, Southwestern Bell Telephone Co., Trinity River Authority, Federal Aviation Administration, TxDOT, Dallas Area Rapid Transit, Railtran, and Fort Worth Transportation Authority.
In high school, John held the rank of Master in the Fédération Internationale des Échecs (World Chess Federation). Outside of work, John loves cooking, football and karaoke. If he wasn’t a land surveyor, John would be a chef. “Cooking is very relaxing to me and I feel like I’m creating something good out of raw ingredients that may or may not taste good by themselves.” John’s favorite place to visit is New York City because he loves the different cultures, food, and architecture it has to offer.
John is an active member of the Texas Society of Professional Surveyors and the National Society of Professional Surveyors. He also volunteers for Skills USA, teaching high school-aged kids, who compete in local, state and national competitions, about land surveying.
John has two kids, a son who who graduated from The University of North Texas with a degree in graphic design, and a daughter who works for Mothers Milk Bank of North Texas, a nonprofit that collects breastmilk from healthy, nursing mothers who have a surplus and is dispensed to premature and fragile infants without access to their mother’s own milk. He also has one granddaughter. John’s favorite quote is from Winston Churchill, “Success is not final; failure is not fatal; it is the courage to continue that counts,” because he believes that one is never finished in life and even if you fail, at least you tried.
Project Experience
Catholic Charities of Fort Worth
Fort Worth Country Day Lou and Nick Martin Campus Center
Fort Worth Country Day Sid W. Richardson Visual Arts Center
Imperial Construction Office and Shop
Early Learning Center
Meadowview Estates Channel Improvements
Monterra Medical Campus
Park Hill Surgery Center
Presbyterian Night Shelter Morris Foundation Women & Children's Center
Rogers Road Pavilion
Saint Patrick Cathedral Parish Hall
Star-Telegram Building
Tarrant County Downtown Courthouse
Texas Wesleyan University Rosedale Renaissance
Education
ITT Technical Institute
-

Richard J. Watters, PE

Richard J. Watters, PE
Chief Operations Officer | Senior Mechanical Engineer
Richard Watters came to BHB after working with a design-build contractor in the area for two years. As an active member of BHB’s leadership team, Richard manages some of the firm’s multiple long-term engineering projects, including healthcare, commercial, oil and gas, retail, and municipal. He is experienced in sustainable design, energy studies/audits, design-build, hospitality, data centers, critical environments, medical gas systems, and construction administration.
Richard has been named one of the Top 40 Engineers Under 40 in the country by Consulting-Specifying Engineer Magazine and one of the Top 20 Engineers Under 40 in our region by Engineer News-Record magazine.
In the office, his hands-on style has helped him successfully find solutions for clients and mentor young engineers. Outside of the office, Richard has been past president of the Fort Worth Chapter of ASHRAE and has been active with various student organizations as a guest speaker or project sponsor; he also travels back to Texas A&M to guest lecture and has sponsored projects for the construction science department at Texas A&M.
With his wife Yesenia, he enjoys being outside with their kids, traveling, working on multiple home improvement projects, and helping others. They have sponsored scholarships for children in El Salvador, his wife’s native country, who would otherwise not have access to advanced education. In addition to these, they also have four annual scholarships locally at TCU and UNT. Expanding on this desire to provide resources and forward momentum for everyone, Richard is also a founding board member of the Paul Schulte Foundation, a non-profit organization with a goal to empower, inspire, and facilitate individuals with disabilities.
Project Experience
Arlington Animal Services Center
Doss Heritage and Culture Center
Ott Cribbs Public Safety Center
Star-Telegram Building
Texas Wesleyan University Jack and Jo Willa Morton Fitness Center
Education
Texas A&M University:
Master’s Degree/2001/Mechanical Engineering
The University of Texas at El Paso:
Bachelor’s Degree/1997/Mechanical Engineering -

Mark Arnold, LEED AP

Mark Arnold, LEED AP
Associate | Electrical
Mark Arnold started working at BHB in 1998 as an electrical drafter. After realizing how much he enjoyed the field, Mark decided to major in electrical engineering at UTA, where he was previously studying architecture and accounting.
Over 25 years later, Mark now serves as an Associate at BHB. He is a LEED Accredited Professional and is involved in the Texas Society of Professional Engineers. Outside of work, Mark enjoys spending time with his wife, Carrie, and his son, Caleb. The three of them enjoy spending time with their canine family members: Laila and Millie, both Australian Shepherd rescues. Mark also enjoys woodworking in his free time.
Project Experience
Bob Bolen Public Safety Complex
Glade & Pool Road Roundabout
Star-Telegram Building
Tarrant County Northwest Sub-Courthouse
Tarrant County Sub-Courthouse
Weatherford College Professional Services
Education
University of Texas at Arlington:
Bachelor’s Degree/2010/Electrical
-

Thomas Wilson, PE

Thomas Wilson, PE
Senior Associate | Electrical Engineer
Thomas has always wanted to be an engineer; as a child he played outside with his brother, building cities in the dirt with matchbox cars, wood block buildings, and even designing roads. He enjoys the profession’s capacity to provide a creative outlet through math and problem solving. His early work experience took place in his Oma’s convenience store, expanding his world view from an early age and instilling in him an appreciation for the diversity of people and their experiences. He ultimately found BHB through interactions with electrical engineer, Paul Morris, while Thomas worked for the City of Fort Worth. He was impressed with the company culture and quality of work that he had the chance to review, and knew the company would be a good fit for him.
Thomas enjoys volunteering at church, cooking on his barbeque pit, camping, and spending time with his wife, Aryana, and daughter, Penelope. He also enjoys a good cumbia, domino game of 42, or really any activity involving a gathering of his friends and family. He is an active member of the Texas Society of Professional Engineers.
Education
Texas State University:
Bachelors/2010/Manufacturing Engineering
-

Ali Buron, PE

Ali Buron, PE
Senior Associate | Mechanical Engineer
As a third generation engineer, you could say that it is in her blood – but Ali didn’t always dream of mechanical engineering. When she was young, she wanted to be an actress, even landing the leading role in her fourth grade school play. She still loves the stage today, but has since considered a career in law before ultimately falling in love with engineering during her studies at TCU. It was there that she met Richard Watters through a mock interview event and became interested in working at BHB. She is now a project manager for healthcare and commercial projects among others, and is an active member of the Fort Worth chapter of ASHRAE.
Having grown up hunting and fishing at her grandmother’s farm, Ali still enjoys outdoor activities. She plays on an intramural kickball team, which she loves for the opportunity to compete and meet new people. At home she has two weenie dogs named Ruff and Ryder, who love visiting dog friendly restaurants in Fort Worth and bossing around their mom.
Education
Texas Christian University:
Bachelors/2010/Mechanical Engineering



