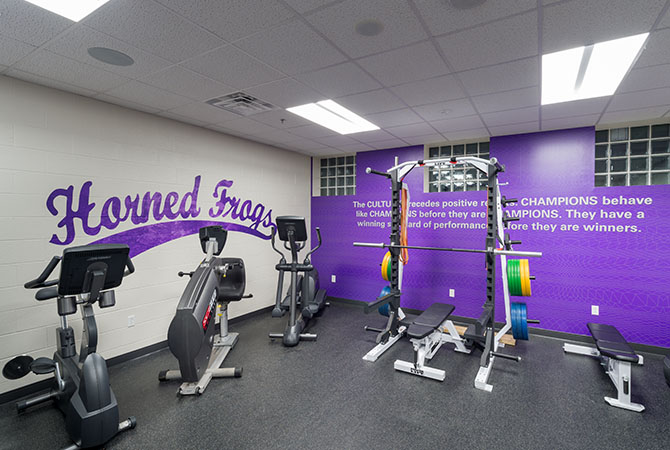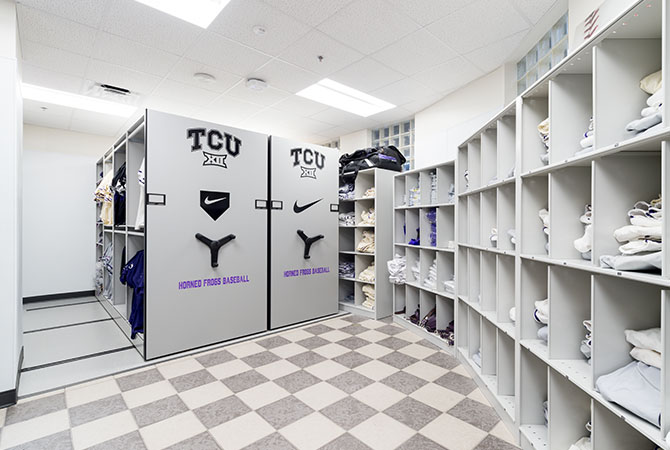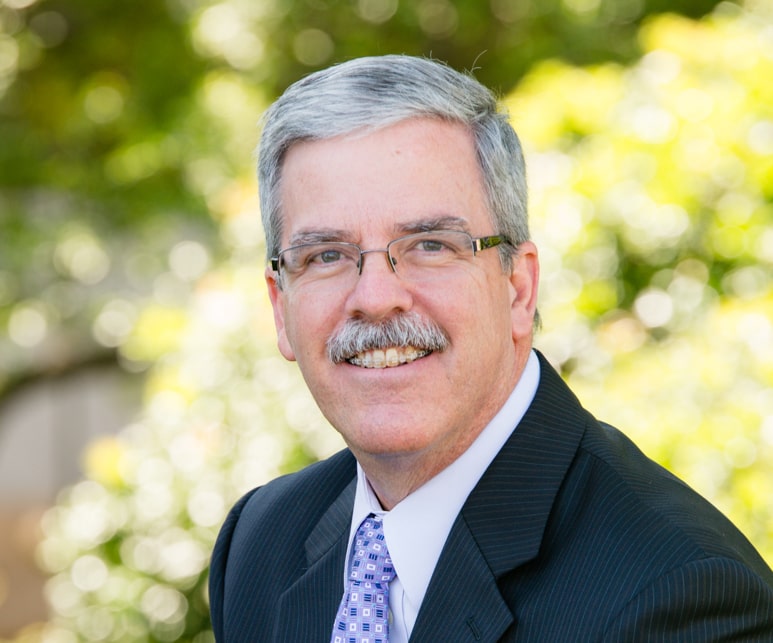TCU Charlie and Marie Lupton Baseball Clubhouse
Fort Worth, TX
Expertise
- Education
Services
- electrical engineering
- mechanical / plumbing engineering
Size
- 11,000 SF

BHB provided MEP analysis and conceptual design for renovation of the baseball clubhouse on the campus of Texas Christian University. The renovation area was 11,000 SF with an estimated total project budget of $5.5 million. The first phase of the baseball clubhouse improvements included a new players’ locker room, lounges and showers.
Design included a team meeting room, renovated training room, expanded equipment and laundry rooms, new coaches’ locker room, and additional offices and conference rooms for coaching staff. Phase I also included an expanded concourse with enlarged concession area, restroom facilities, relocated bullpen, storage facilities for field equipment, and new stadium entry with elevator.

Key People
-

Ian Bost, PE, LEED AP

Ian Bost, PE, LEED AP
Principal | Senior Mechanical Engineer
Ian Bost began working at BHB in 2001. As one of the youngest and newest additions to the leadership team, Ian still considers himself a kid despite being over the age of 35. Ian’s success at BHB has fostered several new relationships with higher education institutions for which he has become the primary point of contact. His projects at UNT, TCU, and UTA are some of the most technologically advanced for colleges and universities. They have included systems such as single-zone VAV AHUs and chilled beam systems.
Ian’s passion for engineering efficient systems stems from his desire to be a good steward of the land. He is involved with the AIA 2030 Challenge and works closely with our clients to provide sustainable design. Over the years Ian has continuously been involved with professional societies including the American Society of Heating, Refrigerating and Air-Conditioning Engineers (ASHRAE) and the Texas Society of Professional Engineers. His role as a past president of the Fort Worth ASHRAE Chapter has grown into mentorships for new chapter presidents and members.
He tries to live a balanced life with his family: wife Carmen and their four kids. Ian is a Texas Tech Red Raider Alumni who enjoys supporting his college and its athletic programs. Ian enjoys living and promoting a healthy lifestyle.
Project Experience
Arborlawn United Methodist Church
Central Texas College Nursing Center
Keller ISD Timberview Middle School
Northpark YMCA
TCU Annie Richardson Bass Building
TCU Charlie and Marie Lupton Baseball Clubhouse
TCU Ed & Rae Schollmaier Arena
TCU Frog Alley Parking Garage
TCU Mary Couts Burnett Library
TCU Rees-Jones Hall
Education
Texas Tech University:
Bachelor’s Degree/2000/Mechanical Engineering -

Ken Randall, PE, LEED AP

Ken Randall, PE, LEED AP
Chief Executive Officer | Senior Electrical Engineer
Ken Randall’s reputation as a solutions-oriented electrical engineer has enabled him to evaluate and design complex commercial and industrial electrical distribution systems. His projects range from small remodels to new one-million-square-foot buildings.
As Chief Executive Officer, Ken leads the development of BHB’s long and short term strategies along with managing overall business operations and also serves as the electrical team leader. His approach to projects and client service is to continually strive to meet the Owner’s vision and to design with new concepts and technologies with better buildings in mind.
Ken is a former Court Appointed Special Advocate (CASA) of Tarrant County, and he was nominated as Rookie of the Year for the organization in 2014. He is involved in the Texas Society of Professional Engineers, promoting the continuing education of engineers in Fort Worth. Ken and his wife Tammy are active members of Abiding Faith Lutheran Church.
Project Experience
Arborlawn United Methodist Church
Arlington Animal Services Center
Arlington Heights Animal Hospital
Bob Bolen Public Safety Complex
Central Texas College Nursing Center
Doss Heritage and Culture Center
Fort Worth Country Day Lou and Nick Martin Campus Center
Fort Worth Country Day Sid W. Richardson Visual Arts Center
Imperial Construction Office and Shop
Keller ISD Timberview Middle School
Early Learning Center
Mounted Patrol Equestrian Facility
Northpark YMCA
Ott Cribbs Public Safety Center
Rogers Road Pavilion
Tarrant County Downtown Courthouse
Tarrant County Northwest Sub-Courthouse
Tarrant County Sub-Courthouse
TCU Annie Richardson Bass Building
TCU Charlie and Marie Lupton Baseball Clubhouse
TCU Ed & Rae Schollmaier Arena
TCU Frog Alley Parking Garage
TCU Mary Couts Burnett Library
TCU Rees-Jones Hall
Texas Wesleyan University Jack and Jo Willa Morton Fitness Center
Weatherford College Professional Services
Education
University of Texas at Arlington:
Bachelor’s Degree/1998/Electrical Engineering



