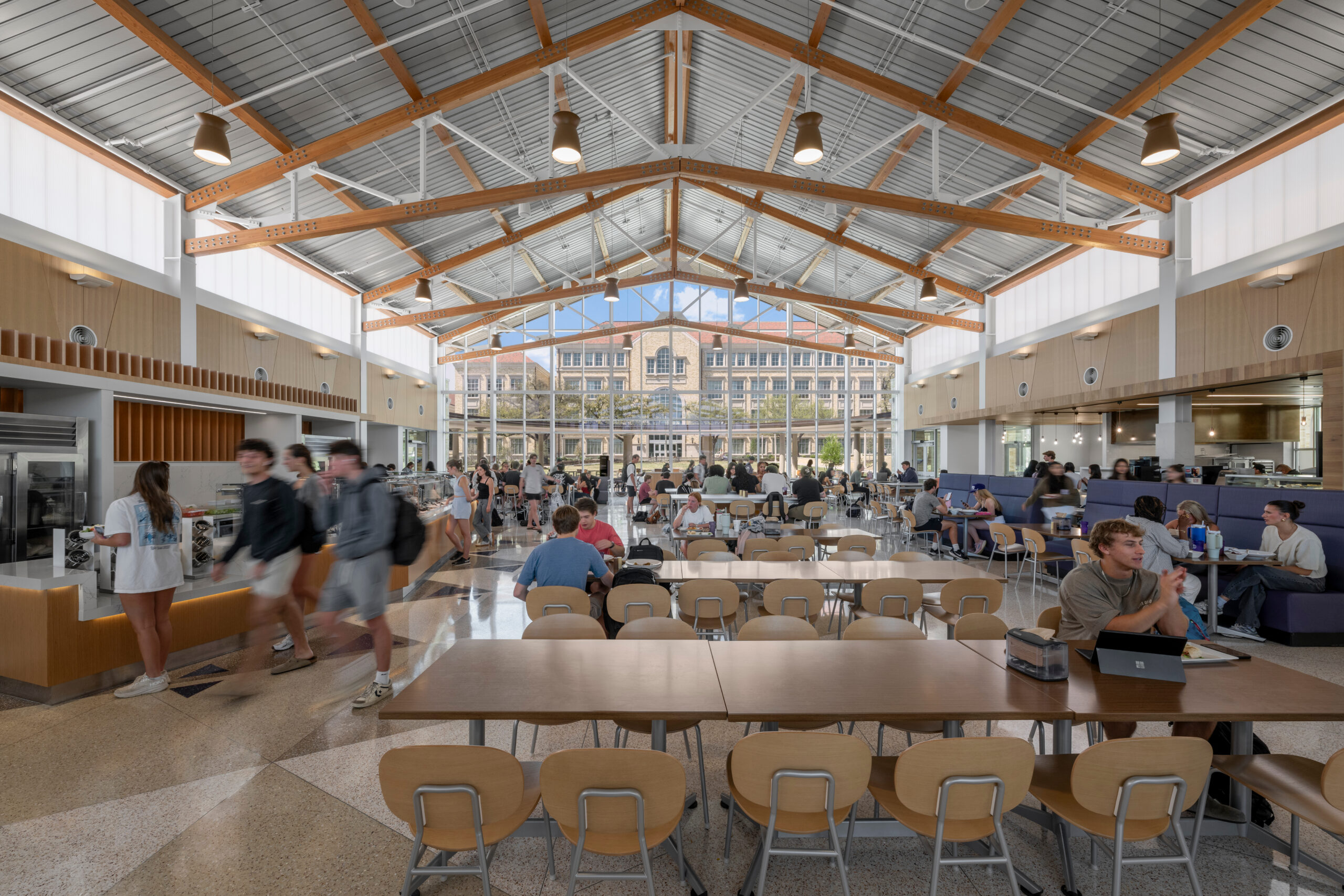TCU Hill Hall, Walsh Hall, and Gutierrez Hall
Fort Worth, Texas
Expertise
- Education
Services
- mechanical / plumbing engineering
- structural engineering
Size
- 127,900 SF
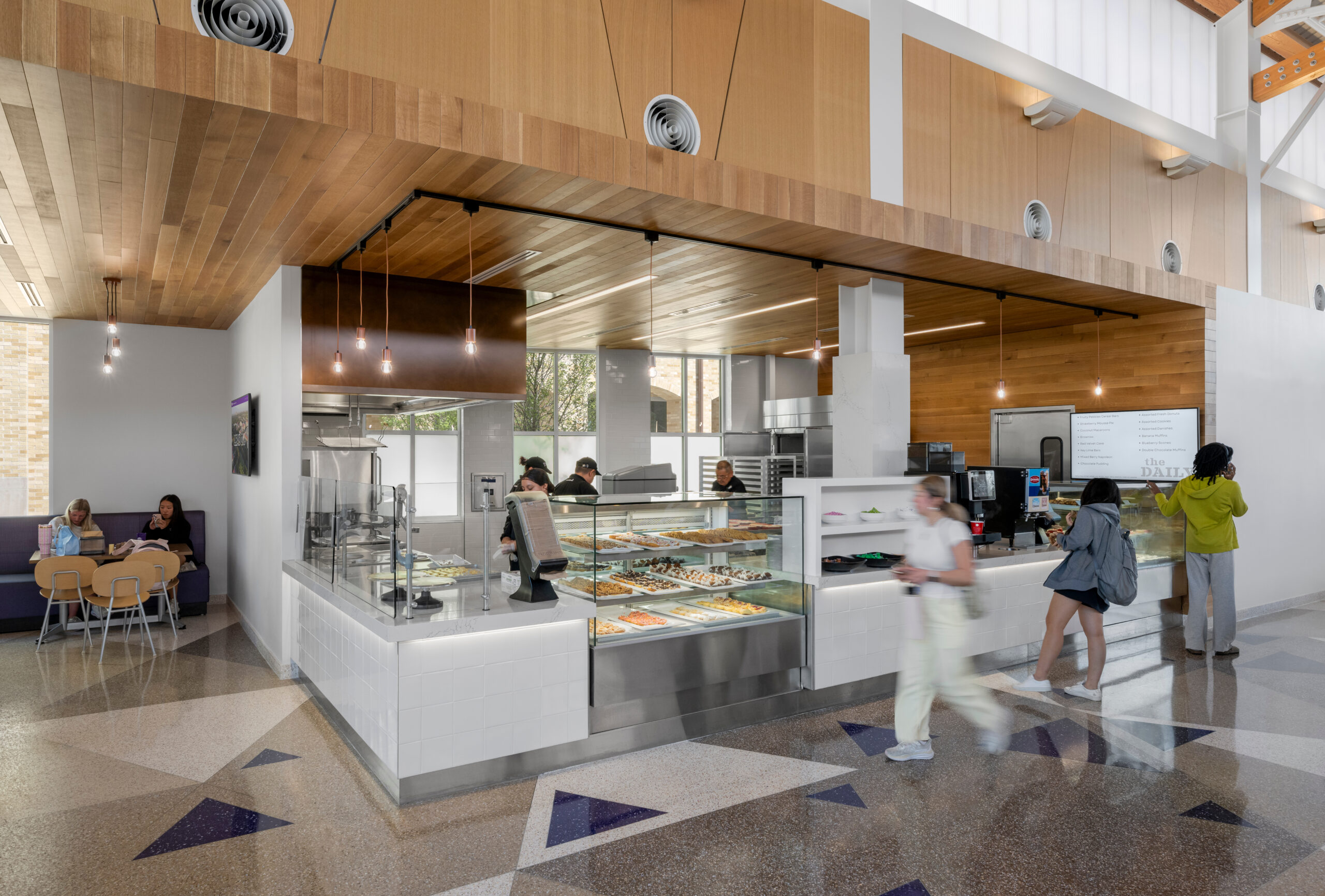
BHB provided full mechanical, electrical, and plumbing (MEP) design services for three new buildings on Texas Christian University’s expanding East Campus—Hill Hall, Walsh Hall, and Gutierrez Hall. Designed to support the university’s strategic growth and enhance the student living experience, this modern residential and dining complex is situated directly behind the Neeley School of Business, establishing a new hub of student activity and connectivity on the eastern edge of campus.
Hill Hall and Walsh Hall are four-story, suite-style residence halls with a combined bed capacity of 300, primarily intended for first-year students. These buildings promote a community-focused layout while offering students privacy, comfort, and easy access to shared amenities. Each building is outfitted with high-efficiency HVAC systems connected to the existing chilled water loop on campus, and receives heating hot water from a newly constructed central utility plant integrated into Gutierrez Hall. The plant was engineered with redundancy in mind—featuring multiple pumps and domestic and heating water boilers to ensure continuous service and long-term system resilience.
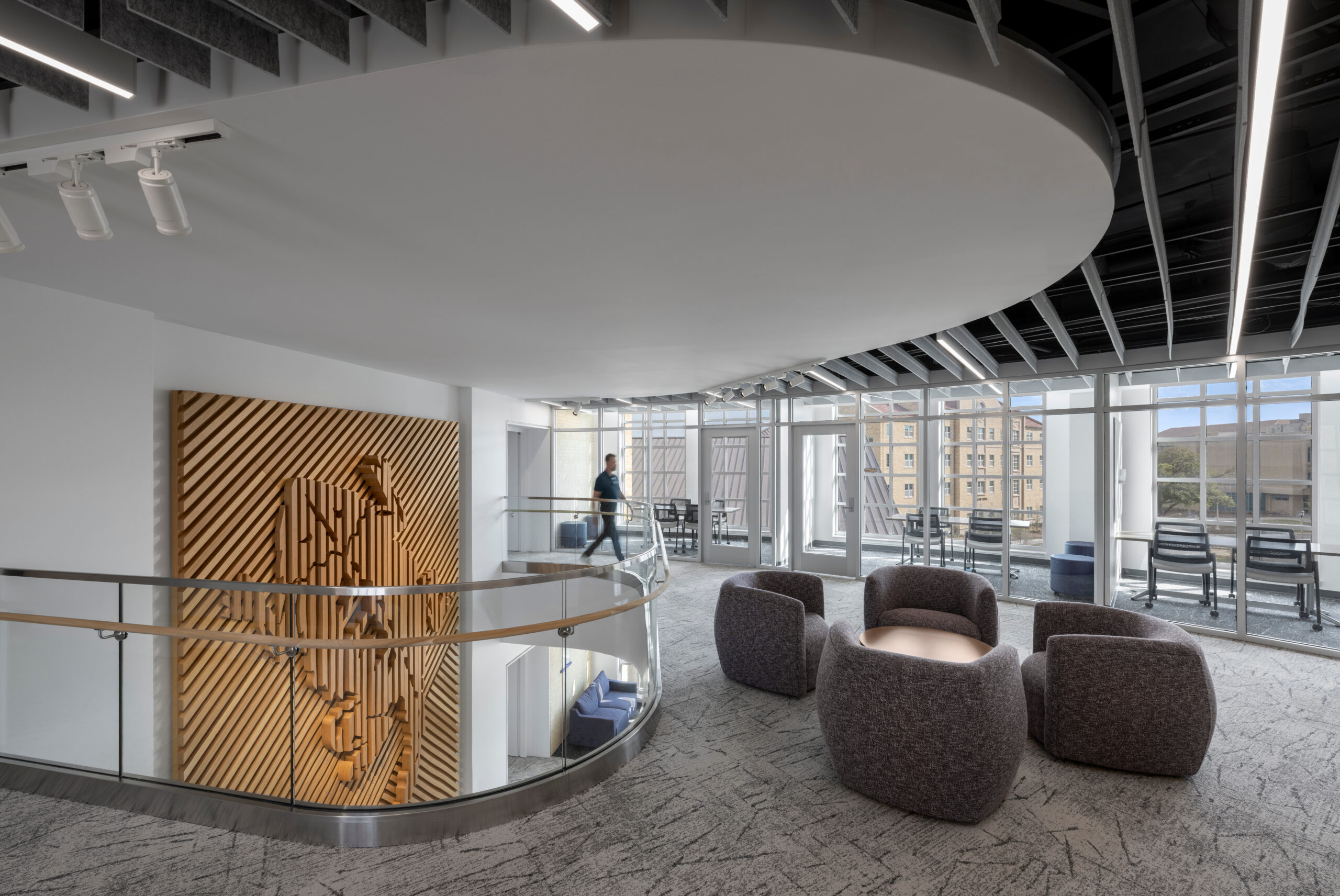
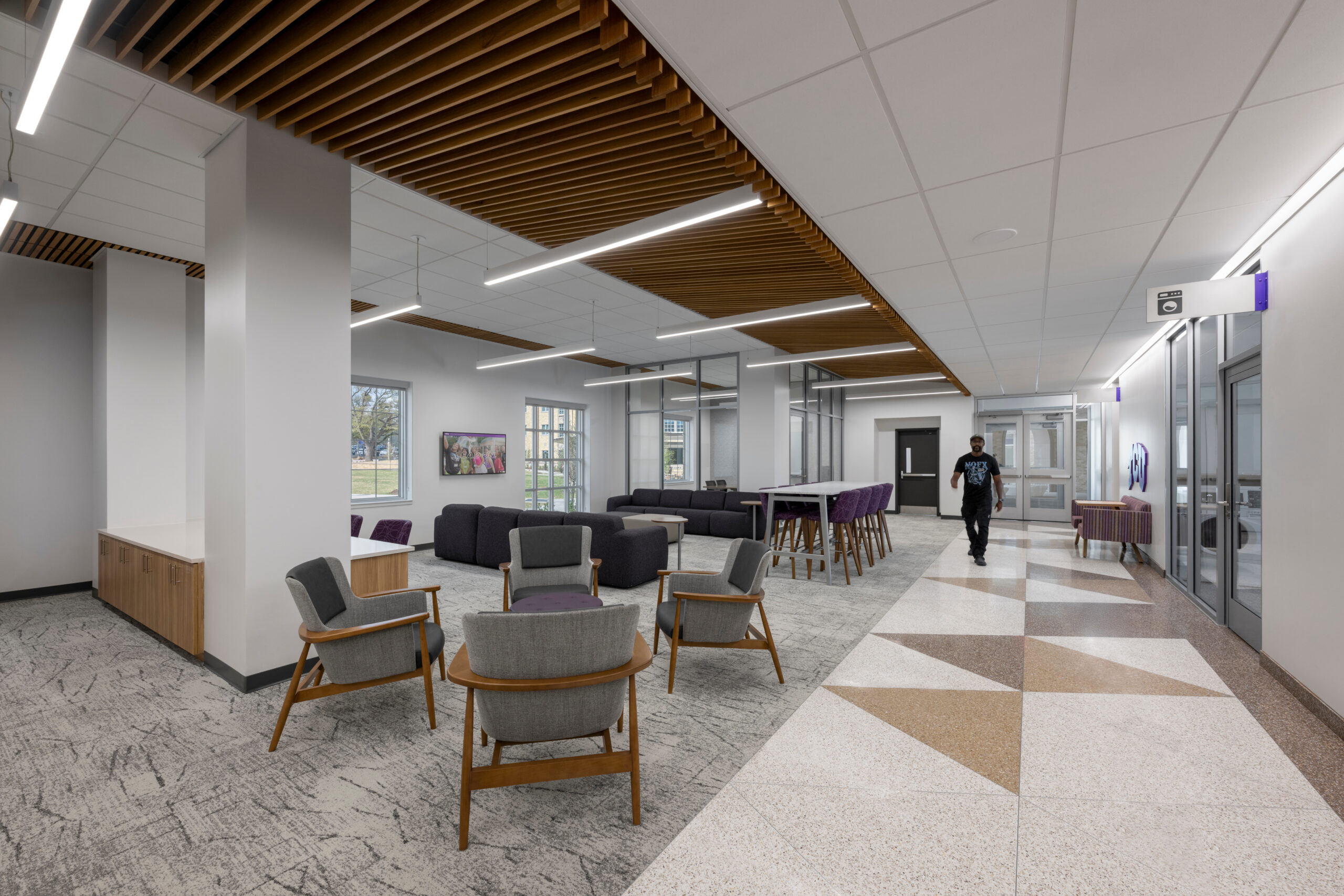
Gutierrez Hall, the centerpiece of the complex, is a 550-seat full-service dining facility that expands the university’s culinary offerings with seven unique food service concepts and a large back-of-house production kitchen. Beyond serving the new residence halls, this dining facility accommodates dietary restrictions and food allergies and is designed to support both current and future student populations across East Campus. Architecturally, the dining hall emphasizes openness and transparency, with floor-to-ceiling glazing on both ends and exposed roof beams that bring in natural light and elevate the overall dining experience.
The MEP systems throughout the complex were designed with sustainability and maintainability in mind. LED lighting is used exclusively across all three buildings, blending pendant, troffer, and recessed can fixtures to create warm, energy-efficient spaces. Building systems were coordinated to meet LEED certification standards, with integrated controls and energy-efficient equipment selections that align with the university’s long-term sustainability goals.
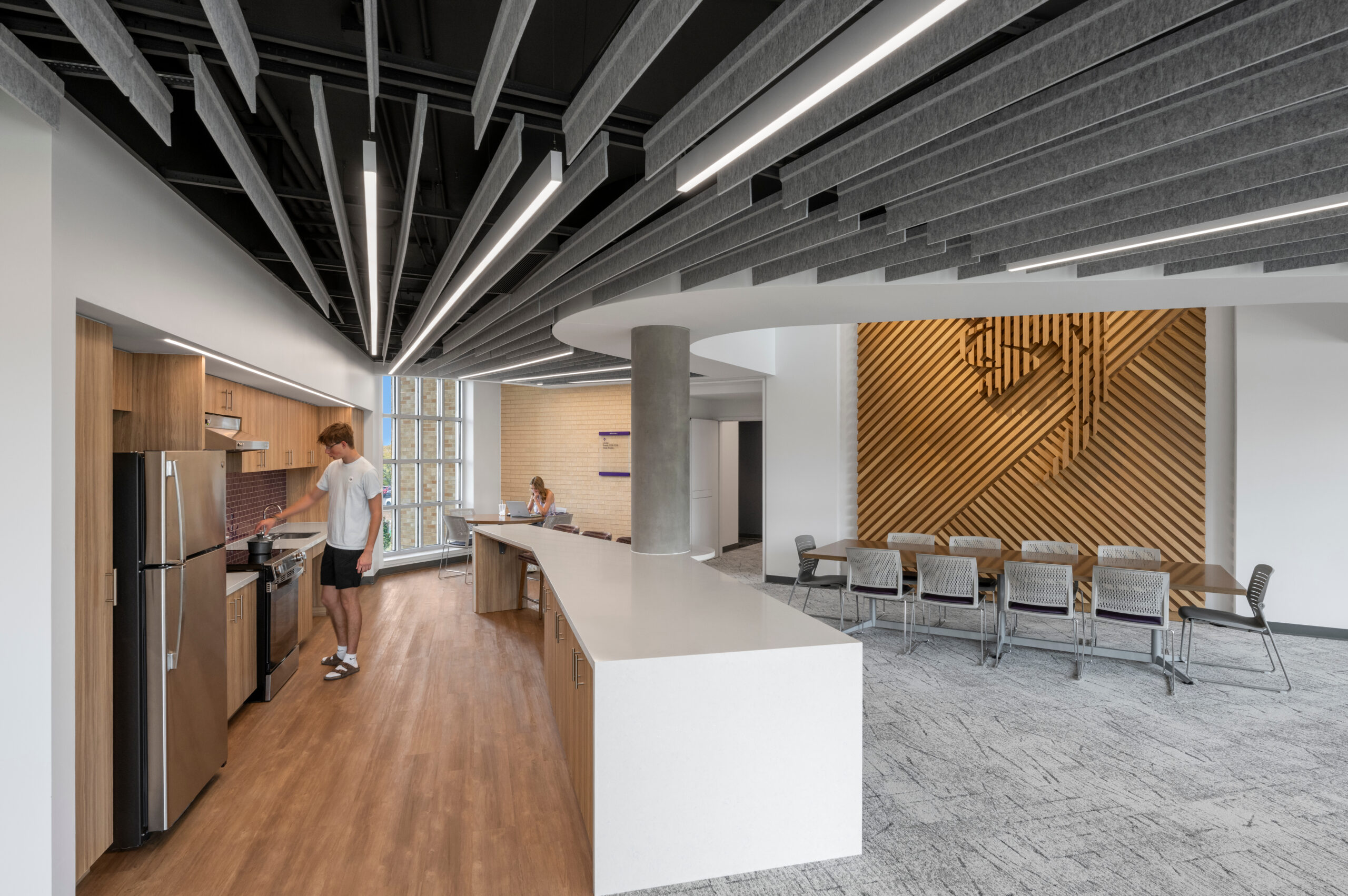
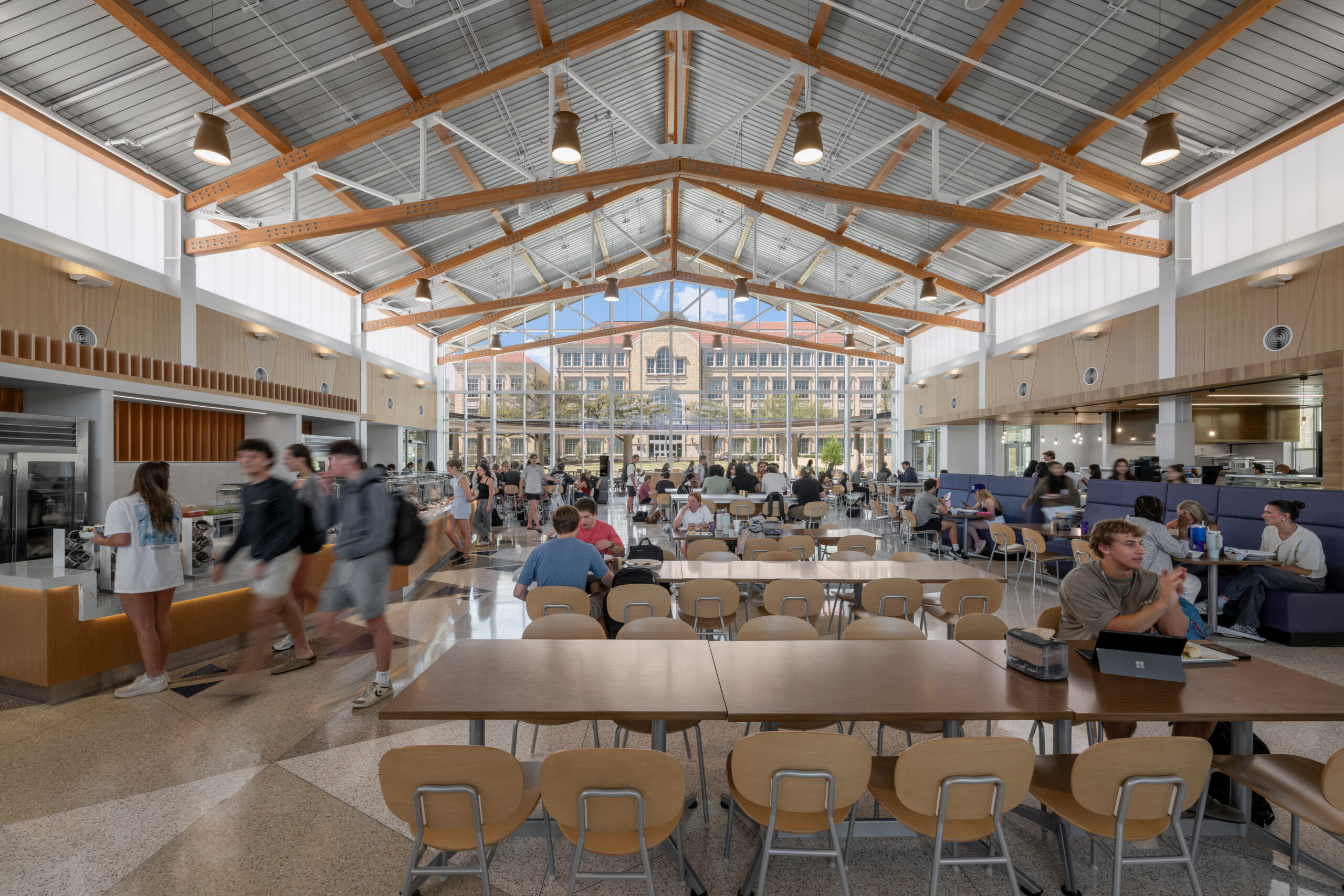
Beyond the buildings themselves, the project includes a landscaped outdoor common area that serves as a shared courtyard between the residence halls and dining facility—enhancing the sense of community, offering flexible programming space, and providing visual connectivity between the buildings. With a construction budget of $80 million and a total project size of nearly 128,000 square feet, the TCU East Campus Housing development represents a major investment in student life infrastructure. BHB is proud to support TCU’s vision by delivering forward-thinking MEP design solutions that prioritize comfort, performance, and long-term efficiency.
Key People
-

Ian Bost, PE, LEED AP

Ian Bost, PE, LEED AP
Principal | Senior Mechanical Engineer
Ian Bost began working at BHB in 2001. As one of the youngest and newest additions to the leadership team, Ian still considers himself a kid despite being over the age of 35. Ian’s success at BHB has fostered several new relationships with higher education institutions for which he has become the primary point of contact. His projects at UNT, TCU, and UTA are some of the most technologically advanced for colleges and universities. They have included systems such as single-zone VAV AHUs and chilled beam systems.
Ian’s passion for engineering efficient systems stems from his desire to be a good steward of the land. He is involved with the AIA 2030 Challenge and works closely with our clients to provide sustainable design. Over the years Ian has continuously been involved with professional societies including the American Society of Heating, Refrigerating and Air-Conditioning Engineers (ASHRAE) and the Texas Society of Professional Engineers. His role as a past president of the Fort Worth ASHRAE Chapter has grown into mentorships for new chapter presidents and members.
He tries to live a balanced life with his family: wife Carmen and their four kids. Ian is a Texas Tech Red Raider Alumni who enjoys supporting his college and its athletic programs. Ian enjoys living and promoting a healthy lifestyle.
Project Experience
Arborlawn United Methodist Church
Central Texas College Nursing Center
Keller ISD Timberview Middle School
Northpark YMCA
TCU Annie Richardson Bass Building
TCU Charlie and Marie Lupton Baseball Clubhouse
TCU Ed & Rae Schollmaier Arena
TCU Frog Alley Parking Garage
TCU Mary Couts Burnett Library
TCU Rees-Jones Hall
Education
Texas Tech University:
Bachelor’s Degree/2000/Mechanical Engineering -

Allen Grammer, PE, NSSA AP

Allen Grammer, PE, NSSA AP
Senior Associate | Mechanical Engineer
Growing up with a construction engineer father, Allen was always fascinated by the giant machines; as he grew up, the technical and problem-solving aspects of the industry drew him to his career as a mechanical engineer. He’ll tell you that it is just as much fun as he imagined it would be. Allen found BHB during his senior year at TCU, when a classmate and then-intern at the company encouraged him to apply. His work experience also includes a summer internship with the National Institute of Standards and Technology in Washington, DC, and he is currently active in the leadership team of the Fort Worth Chapter of ASHRAE.
Not a lot of people know that Allen plays the violin – a little bit of everything, from Mozart to Charlie Daniels. He also enjoys all things tech (such as playing games on the computer), traveling to Disney world, and spending time with his wife Kacy and their small cat family.
Education
Texas Christian University:
Bachelors/2012/Mechanical Engineering
-

Ken Randall, PE, LEED AP

Ken Randall, PE, LEED AP
Chairman of the Board | Senior Electrical Engineer
Ken Randall’s reputation as a solutions-oriented electrical engineer has enabled him to evaluate and design complex commercial and industrial electrical distribution systems. His projects range from small remodels to new one-million-square-foot buildings.
As Chief Executive Officer, Ken leads the development of BHB’s long and short term strategies along with managing overall business operations and also serves as the electrical team leader. His approach to projects and client service is to continually strive to meet the Owner’s vision and to design with new concepts and technologies with better buildings in mind.
Ken is a former Court Appointed Special Advocate (CASA) of Tarrant County, and he was nominated as Rookie of the Year for the organization in 2014. He is involved in the Texas Society of Professional Engineers, promoting the continuing education of engineers in Fort Worth. Ken and his wife Tammy are active members of Abiding Faith Lutheran Church.
Project Experience
Arborlawn United Methodist Church
Arlington Animal Services Center
Arlington Heights Animal Hospital
Bob Bolen Public Safety Complex
Central Texas College Nursing Center
Doss Heritage and Culture Center
Fort Worth Country Day Lou and Nick Martin Campus Center
Fort Worth Country Day Sid W. Richardson Visual Arts Center
Imperial Construction Office and Shop
Keller ISD Timberview Middle School
Early Learning Center
Mounted Patrol Equestrian Facility
Northpark YMCA
Ott Cribbs Public Safety Center
Rogers Road Pavilion
Tarrant County Downtown Courthouse
Tarrant County Northwest Sub-Courthouse
Tarrant County Sub-Courthouse
TCU Annie Richardson Bass Building
TCU Charlie and Marie Lupton Baseball Clubhouse
TCU Ed & Rae Schollmaier Arena
TCU Frog Alley Parking Garage
TCU Mary Couts Burnett Library
TCU Rees-Jones Hall
Texas Wesleyan University Jack and Jo Willa Morton Fitness Center
Weatherford College Professional Services
Education
University of Texas at Arlington:
Bachelor’s Degree/1998/Electrical Engineering



