TCU Mary Couts Burnett Library
Fort Worth, TX
Expertise
- Education
Services
- electrical engineering
- mechanical / plumbing engineering
Size
- 44,500 SF
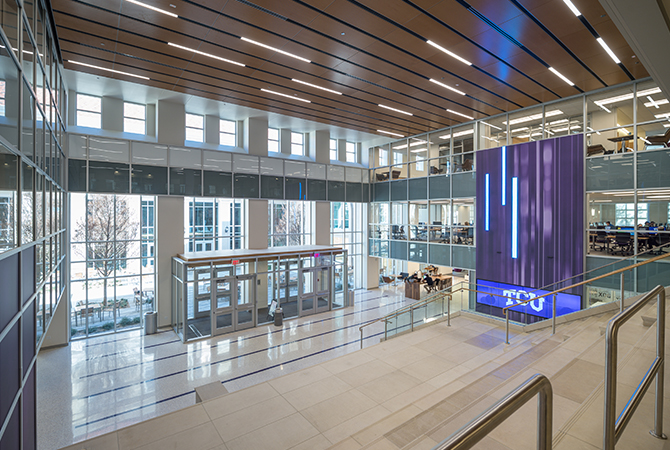
BHB provided MEP design for limited renovation of the Mary Couts Burnett Library and a new addition. The project consisted of 44,500 SF of renovated and new space.
The renovation encompassed all three library floors and included new roofs, floors, walls, mechanical and electrical equipment, furnishings and seating for students, progressive teaching space, a technology learning center, and program space for new features. The special collections space was also redesigned.
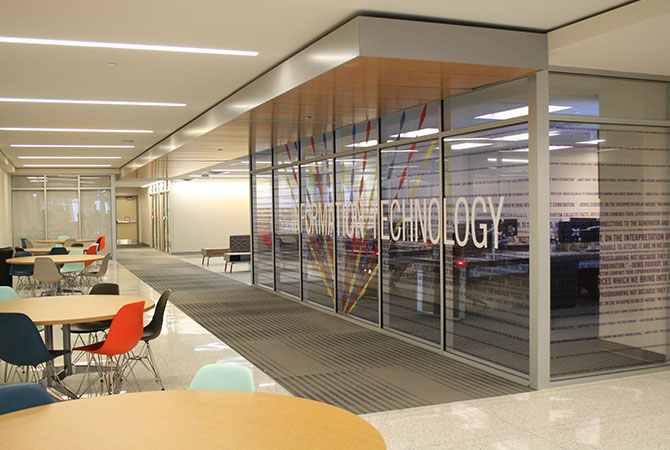
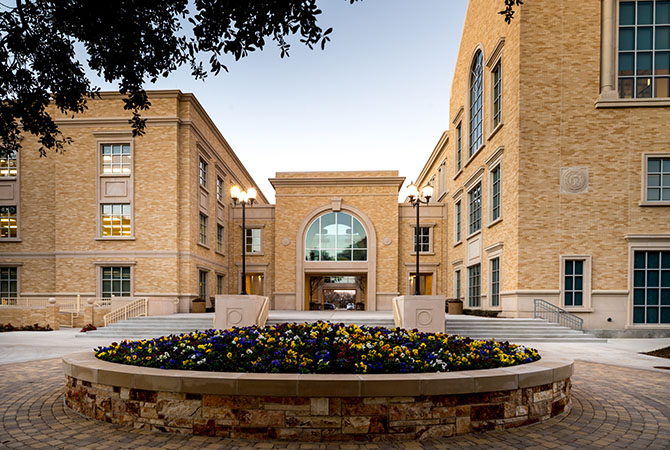
In addition, a pedestrian air bridge will be built on the second story to connect the library and Rees-Jones Hall. The remainder of the existing library was occupied during construction. Existing mechanical equipment was beyond its life expectancy and was replaced with new variable air volume (VAV) air handling units (AHUs) in renovated and new areas.
One of the project’s major challenges was meeting ceiling height expectations while working in the existing library. The team provided multiple duct chases to reduce the duct main sizes on various floors. Extensive coordination occurred between the design team, TCU and contractors to allow for the building’s chilled water system to remain operational during construction of a new chilled water distribution system, which included enlarging the existing chilled water mains.
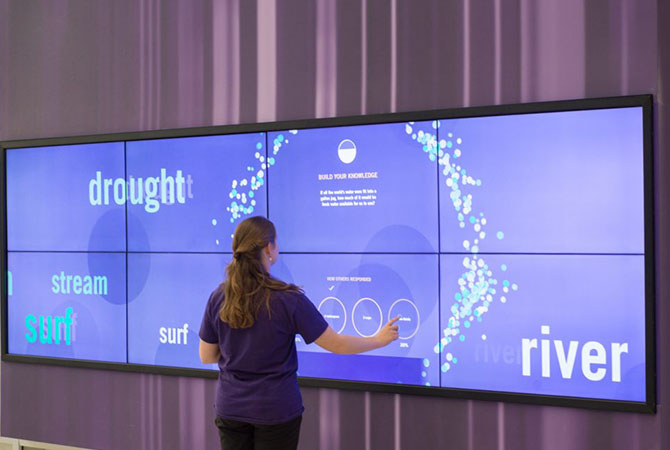
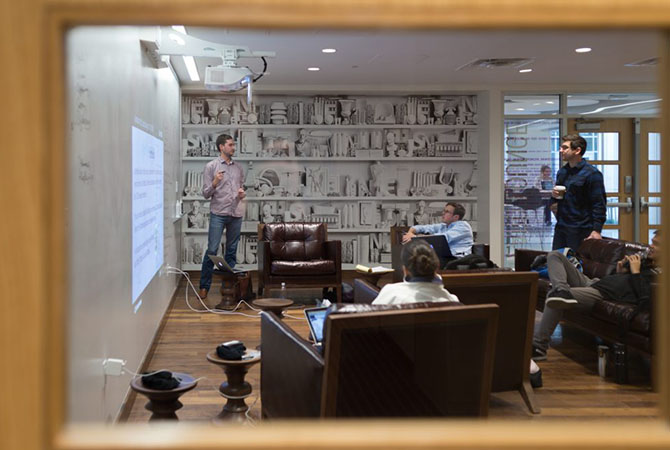
New electric service was required for the addition and renovation. BHB worked closely with the general contractor and TCU to confirm that power switchover would occur during unoccupied hours of operation. These efforts enabled the library to remain accessible to both students and faculty throughout construction. The MEP design included low utility usage and a lighting control system with automatic daylight harvesting controls for additional energy savings.
Key People
-

Craig Gregory, PE

Craig Gregory, PE
Vice President of Facilities Engineering
Growing up, Craig Gregory knew he wanted to become an engineer. Even as a kid, he was always interested in math and how things worked. Naturally, this led him to studying engineering and graduating from Texas A&M with a bachelor’s degree in electrical engineering.
Craig joined the industry soon after graduating from college in 1987. A few years later, he joined Merlin Hampton, who had previously hired him at another company, at BHB and he has been with us ever since.
Craig has experience as the lead electrical engineer in a wide variety of projects ranging from sophisticated electrical distribution designs to large data centers and complex renovation projects in hospitals and industrial facilities such as Lockheed Martin Missiles and Fire Control in Grand Prairie, Texas.
Outside of work, Craig enjoys spending time with his wife Laura and his two daughters Autumn and Allie. Their favorite place to vacation is Disney World.
Project Experience
Early Learning Center
TCU Annie Richardson Bass Building
TCU Charlie and Marie Lupton Baseball Clubhouse
TCU Ed & Rae Schollmaier Arena
TCU Frog Alley Parking Garage
TCU Mary Couts Burnett Library
Education
Texas A&M University:
Bachelor’s Degree/1987/Electrical Engineering -

Ian Bost, PE, LEED AP

Ian Bost, PE, LEED AP
Principal | Senior Mechanical Engineer
Ian Bost began working at BHB in 2001. As one of the youngest and newest additions to the leadership team, Ian still considers himself a kid despite being over the age of 35. Ian’s success at BHB has fostered several new relationships with higher education institutions for which he has become the primary point of contact. His projects at UNT, TCU, and UTA are some of the most technologically advanced for colleges and universities. They have included systems such as single-zone VAV AHUs and chilled beam systems.
Ian’s passion for engineering efficient systems stems from his desire to be a good steward of the land. He is involved with the AIA 2030 Challenge and works closely with our clients to provide sustainable design. Over the years Ian has continuously been involved with professional societies including the American Society of Heating, Refrigerating and Air-Conditioning Engineers (ASHRAE) and the Texas Society of Professional Engineers. His role as a past president of the Fort Worth ASHRAE Chapter has grown into mentorships for new chapter presidents and members.
He tries to live a balanced life with his family: wife Carmen and their four kids. Ian is a Texas Tech Red Raider Alumni who enjoys supporting his college and its athletic programs. Ian enjoys living and promoting a healthy lifestyle.
Project Experience
Arborlawn United Methodist Church
Central Texas College Nursing Center
Keller ISD Timberview Middle School
Northpark YMCA
TCU Annie Richardson Bass Building
TCU Charlie and Marie Lupton Baseball Clubhouse
TCU Ed & Rae Schollmaier Arena
TCU Frog Alley Parking Garage
TCU Mary Couts Burnett Library
TCU Rees-Jones Hall
Education
Texas Tech University:
Bachelor’s Degree/2000/Mechanical Engineering



