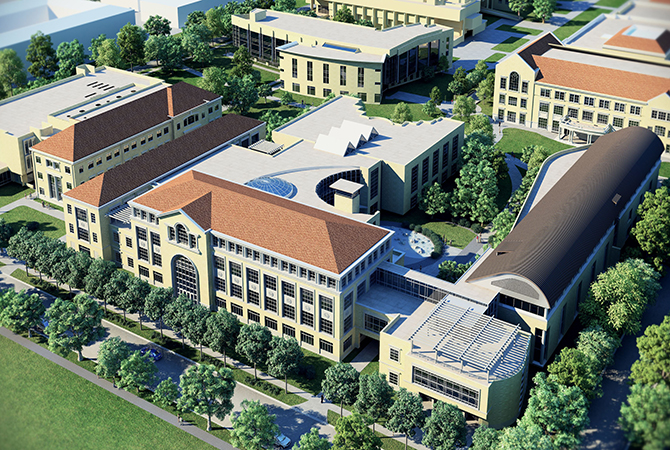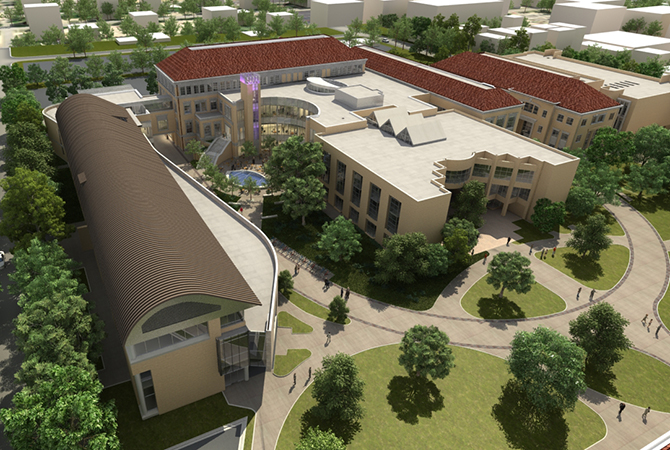TCU Neeley School of Business
Fort Worth, TX
Expertise
- Education
Services
- mechanical / plumbing engineering
- electrical engineering
Size
- 125,000 SF

Baird, Hampton & Brown provided mechanical, electrical, and plumbing engineering services for the new Neeley School of Business facilities at Texas Christian University. This $75 million phased construction project included the demolition of Dan Rogers, renovation of Tandy and Smith Halls, and construction of a new four-story connector building between the two (Spencer Hays Hall). An auditorium was also added onto Smith Hall. The project’s total square footage adds up to 125,000 square feet of new and renovated spaces, creating a more contemporary and collaborative environment for both undergraduate and graduate business students and faculty. These new and expanded facilities, called the Spencer and Marlene Hays Business Commons, are LEED Silver certified and include innovative classrooms and learning spaces, a large auditorium, a commercial kitchen, and an atrium. Image Credit: CannonDesign
An MEP assessment was completed at the start of the project to verify existing locations of electric, gas, and chilled water utilities within the affected buildings, determine capacity, and identify options to upgrade existing systems to serve new building loads. An existing generator was relocated to serve the new building, and a new electrical distribution system was designed for the entirety of the new construction; temporary electrical service was also provided to Tandy during construction to minimize disruption of ongoing classes. Keeping in mind space constraints and owner preferences, the electrical team was also tasked with a new power and data layout for the building and lighting controls for new LED fixtures. Image Credit: CannonDesign


The Auditorium addition included a boiler room with three boilers, two chilled water pumps, two hydronic heating water pumps, and a mechanical room with two air handling units. The boilers and hydronic heating water pumps were sized to serve all of the Neeley School of Business including future renovations to Tandy and Smith Halls. Strict design guidelines had to be followed in the auditorium to maintain a noise control (NC) value less than 20. The Spencer Hays Hall addition has two mechanical penthouses with air handling units in each penthouse, a single rooftop air handling unit, fan coil units (FCU), computer room air conditioning units (CRAC), and a Dx ductless split ceiling cassette. Image Credit: CannonDesign
Key People
-

Ian Bost, PE, LEED AP

Ian Bost, PE, LEED AP
Principal | Senior Mechanical Engineer
Ian Bost began working at BHB in 2001. As one of the youngest and newest additions to the leadership team, Ian still considers himself a kid despite being over the age of 35. Ian’s success at BHB has fostered several new relationships with higher education institutions for which he has become the primary point of contact. His projects at UNT, TCU, and UTA are some of the most technologically advanced for colleges and universities. They have included systems such as single-zone VAV AHUs and chilled beam systems.
Ian’s passion for engineering efficient systems stems from his desire to be a good steward of the land. He is involved with the AIA 2030 Challenge and works closely with our clients to provide sustainable design. Over the years Ian has continuously been involved with professional societies including the American Society of Heating, Refrigerating and Air-Conditioning Engineers (ASHRAE) and the Texas Society of Professional Engineers. His role as a past president of the Fort Worth ASHRAE Chapter has grown into mentorships for new chapter presidents and members.
He tries to live a balanced life with his family: wife Carmen and their four kids. Ian is a Texas Tech Red Raider Alumni who enjoys supporting his college and its athletic programs. Ian enjoys living and promoting a healthy lifestyle.
Project Experience
Arborlawn United Methodist Church
Central Texas College Nursing Center
Keller ISD Timberview Middle School
Northpark YMCA
TCU Annie Richardson Bass Building
TCU Charlie and Marie Lupton Baseball Clubhouse
TCU Ed & Rae Schollmaier Arena
TCU Frog Alley Parking Garage
TCU Mary Couts Burnett Library
TCU Rees-Jones Hall
Education
Texas Tech University:
Bachelor’s Degree/2000/Mechanical Engineering -

Craig Gregory, PE

Craig Gregory, PE
Vice President of Facilities Engineering
Growing up, Craig Gregory knew he wanted to become an engineer. Even as a kid, he was always interested in math and how things worked. Naturally, this led him to studying engineering and graduating from Texas A&M with a bachelor’s degree in electrical engineering.
Craig joined the industry soon after graduating from college in 1987. A few years later, he joined Merlin Hampton, who had previously hired him at another company, at BHB and he has been with us ever since.
Craig has experience as the lead electrical engineer in a wide variety of projects ranging from sophisticated electrical distribution designs to large data centers and complex renovation projects in hospitals and industrial facilities such as Lockheed Martin Missiles and Fire Control in Grand Prairie, Texas.
Outside of work, Craig enjoys spending time with his wife Laura and his two daughters Autumn and Allie. Their favorite place to vacation is Disney World.
Project Experience
Early Learning Center
TCU Annie Richardson Bass Building
TCU Charlie and Marie Lupton Baseball Clubhouse
TCU Ed & Rae Schollmaier Arena
TCU Frog Alley Parking Garage
TCU Mary Couts Burnett Library
Education
Texas A&M University:
Bachelor’s Degree/1987/Electrical Engineering -

Allen Grammer, PE, NSSA AP

Allen Grammer, PE, NSSA AP
Associate | Mechanical Engineer
Growing up with a construction engineer father, Allen was always fascinated by the giant machines; as he grew up, the technical and problem-solving aspects of the industry drew him to his career as a mechanical engineer. He’ll tell you that it is just as much fun as he imagined it would be. Allen found BHB during his senior year at TCU, when a classmate and then-intern at the company encouraged him to apply. His work experience also includes a summer internship with the National Institute of Standards and Technology in Washington, DC, and he is currently active in the leadership team of the Fort Worth Chapter of ASHRAE.
Not a lot of people know that Allen plays the violin – a little bit of everything, from Mozart to Charlie Daniels. He also enjoys all things tech (such as playing games on the computer), traveling to Disney world, and spending time with his wife Kacy and their small cat family.
Education
Texas Christian University:
Bachelors/2012/Mechanical Engineering



