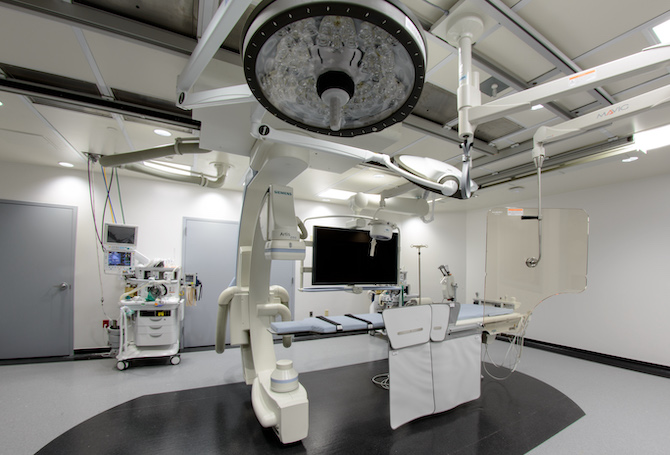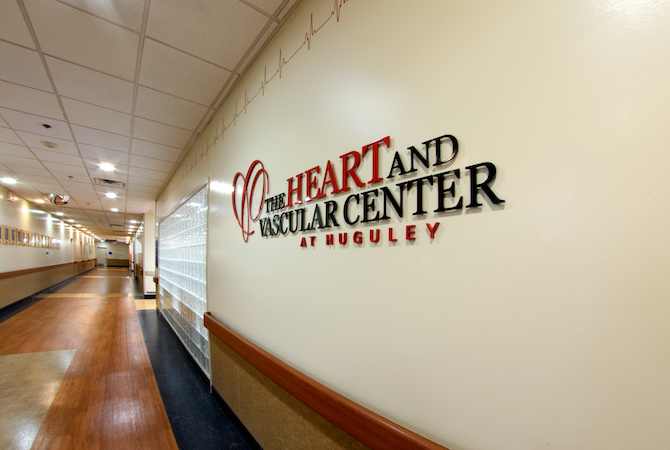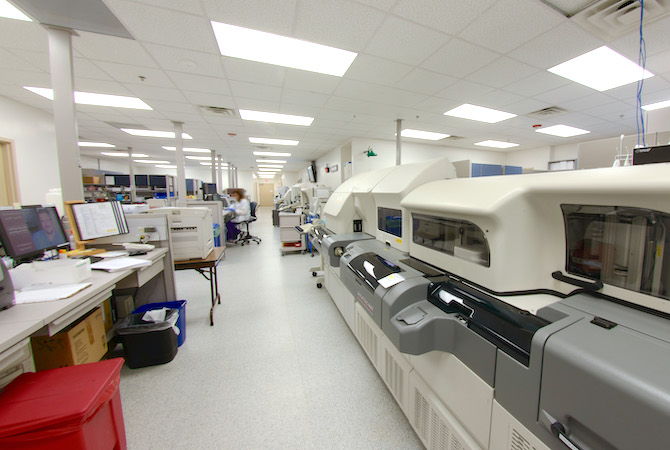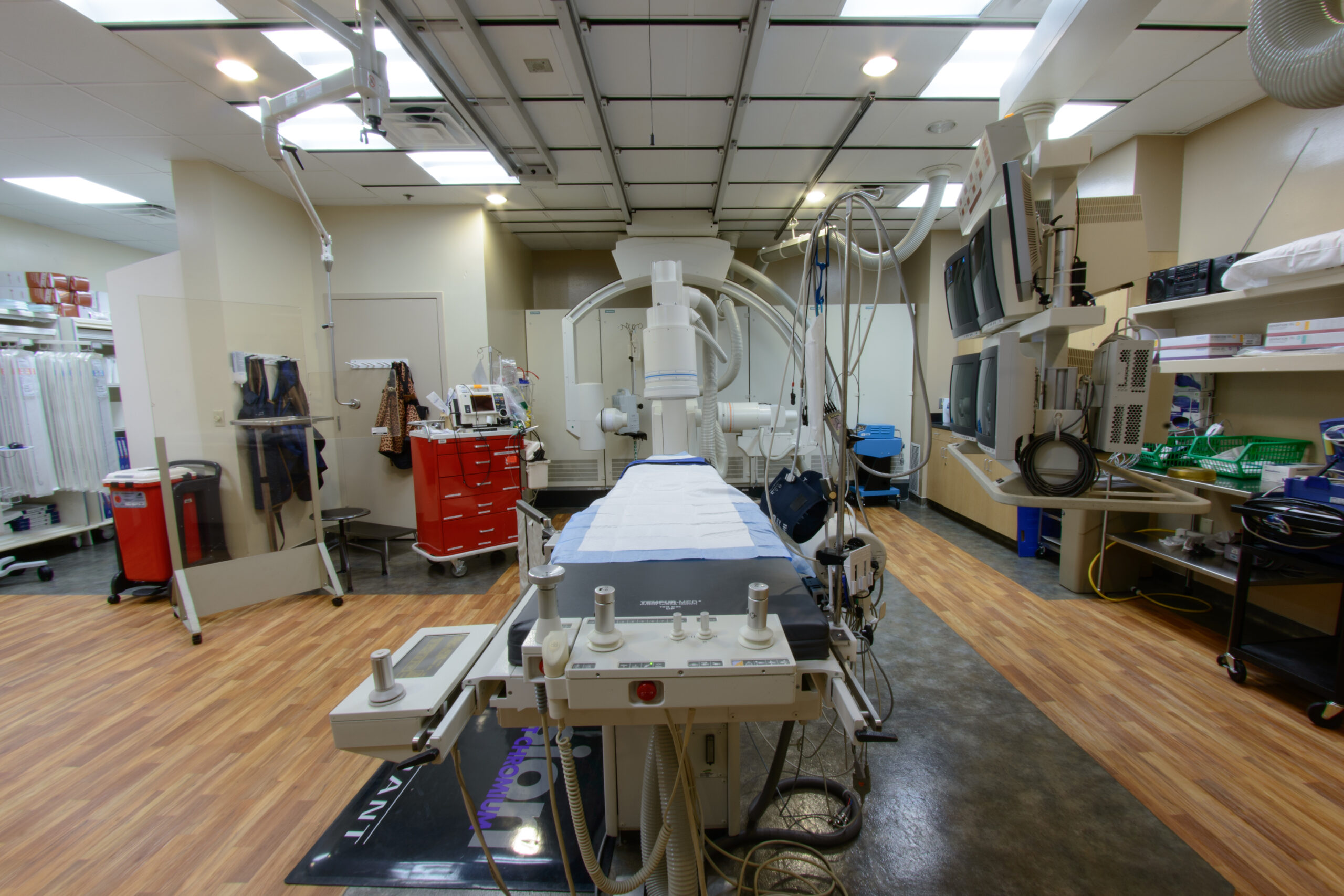Texas Health – Huguley Memorial Medical Center Emergency Department
Fort Worth, Texas
Expertise
- Healthcare
Services
- mechanical / plumbing engineering
- electrical engineering
Size
- 5,200 SF

Baird, Hampton & Brown provided MEP engineering services to remodel the existing Operating Room Suite on the main floor of Texas Health Huguley Hospital. The remodel included a new Hybrid Cath Lab/Operating Room with associated control room and equipment storage, an updated staff breakroom, expansion of two locker rooms, and addition of new crib storage.
Prior to installation, BHB assisted the hospital in reviewing space and equipment requirements and designed utility extensions and rough-in for all testing, diagnostic, and computer equipment within the lab.
The mechanical design removed existing downstream systems in favor of modern, energy-efficient equipment that would provide comfort control within each space. The Hybrid Cath Lab mechanical systems included variable air volume boxes, steam humidification for proper Operating Room conditions, HEPA filtration of all supplies, control of smoke evacuation within the suite, and tight pressure control. The Cath Lab equipment room was also designed with its own dedicated chilled water air handling unit.


The electrical design included a new 225-amp, 480-volt, critical branch panel with power distribution equipment to serve the new heart catheterization suite. As an energy-saving measure, lighting in non-critical areas were designed with occupancy sensors to shut off lights when spaces are unoccupied. All power, communication, and nurse call systems meet the hospital’s requirements and state regulations.
The project was designed to be in compliance with the International Energy Conservation Code, the International Mechanical Code, the National Electrical Code, and the requirements of the Texas Department of Health and Human Services.
Key People
-

Richard J. Watters, PE

Richard J. Watters, PE
Principal | Senior Mechanical Engineer
Richard Watters came to BHB after working with a design-build contractor in the area for two years. As an active member of BHB’s leadership team, Richard manages some of the firm’s multiple long-term engineering projects, including healthcare, commercial, oil and gas, retail, and municipal. He is experienced in sustainable design, energy studies/audits, design-build, hospitality, data centers, critical environments, medical gas systems, and construction administration.
Richard has been named one of the Top 40 Engineers Under 40 in the country by Consulting-Specifying Engineer Magazine and one of the Top 20 Engineers Under 40 in our region by Engineer News-Record magazine.
In the office, his hands-on style has helped him successfully find solutions for clients and mentor young engineers. Outside of the office, Richard has been past president of the Fort Worth Chapter of ASHRAE and has been active with various student organizations as a guest speaker or project sponsor; he also travels back to Texas A&M to guest lecture and has sponsored projects for the construction science department at Texas A&M.
With his wife Yesenia, he enjoys being outside with their kids, traveling, working on multiple home improvement projects, and helping others. They have sponsored scholarships for children in El Salvador, his wife’s native country, who would otherwise not have access to advanced education. In addition to these, they also have four annual scholarships locally at TCU and UNT. Expanding on this desire to provide resources and forward momentum for everyone, Richard is also a founding board member of the Paul Schulte Foundation, a non-profit organization with a goal to empower, inspire, and facilitate individuals with disabilities.
Project Experience
Arlington Animal Services Center
Doss Heritage and Culture Center
Ott Cribbs Public Safety Center
Star-Telegram Building
Texas Wesleyan University Jack and Jo Willa Morton Fitness Center
Education
Texas A&M University:
Master’s Degree/2001/Mechanical Engineering
The University of Texas at El Paso:
Bachelor’s Degree/1997/Mechanical Engineering -

Mark Arnold, LEED AP

Mark Arnold, LEED AP
Associate | Electrical
Mark Arnold started working at BHB in 1998 as an electrical drafter. After realizing how much he enjoyed the field, Mark decided to major in electrical engineering at UTA, where he was previously studying architecture and accounting.
Over 25 years later, Mark now serves as an Associate at BHB. He is a LEED Accredited Professional and is involved in the Texas Society of Professional Engineers. Outside of work, Mark enjoys spending time with his wife, Carrie, and his son, Caleb. The three of them enjoy spending time with their canine family members: Laila and Millie, both Australian Shepherd rescues. Mark also enjoys woodworking in his free time.
Project Experience
Bob Bolen Public Safety Complex
Glade & Pool Road Roundabout
Star-Telegram Building
Tarrant County Northwest Sub-Courthouse
Tarrant County Sub-Courthouse
Weatherford College Professional Services
Education
University of Texas at Arlington:
Bachelor’s Degree/2010/Electrical -

Ali Buron, PE

Ali Buron, PE
Associate | Mechanical Engineer
As a third generation engineer, you could say that it is in her blood – but Ali didn’t always dream of mechanical engineering. When she was young, she wanted to be an actress, even landing the leading role in her fourth grade school play. She still loves the stage today, but has since considered a career in law before ultimately falling in love with engineering during her studies at TCU. It was there that she met Richard Watters through a mock interview event and became interested in working at BHB. She is now a project manager for healthcare and commercial projects among others, and is an active member of the Fort Worth chapter of ASHRAE.
Having grown up hunting and fishing at her grandmother’s farm, Ali still enjoys outdoor activities. She plays on an intramural kickball team, which she loves for the opportunity to compete and meet new people. At home she has two weenie dogs named Ruff and Ryder, who love visiting dog friendly restaurants in Fort Worth and bossing around their mom.
Education
Texas Christian University:
Bachelors/2010/Mechanical Engineering



