Texas Wesleyan Martin Student Center
Fort Worth, TX
Expertise
- Education
Services
- civil engineering
- land surveying
- mechanical / plumbing engineering
- electrical engineering
Size
- 44,000 SF
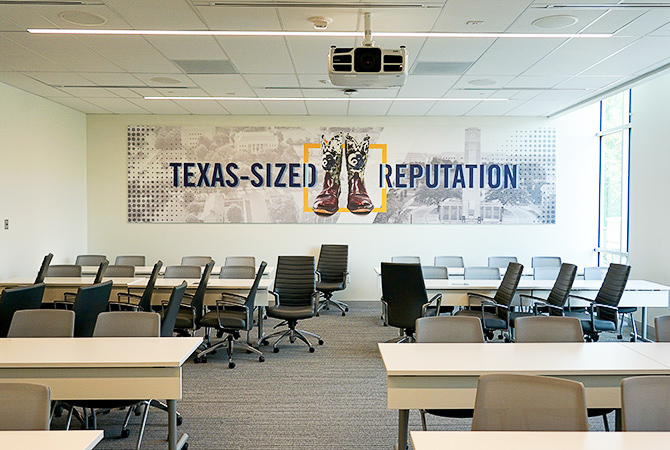
Baird, Hampton & Brown was pleased to provide the civil, mechanical, and electrical engineering as well as land surveying for the most significant capital improvement project at Texas Wesleyan University in 100 years. The project consisted of a new 44,000 square-foot student center building located within the great lawn at the center of campus. The new facility created the spaces for an expanded list of student services as well as the consolidation of existing services that had previously been spread throughout the campus, including a dining hall, bookstore, and ball room for major events.
The civil design included a circular drop off connected to the clock tower entrance at the front of the main campus. Other pedestrian centric amenities included plazas at each of the entrances to the building. The western plaza incorporated an existing historic fountain that is now better highlighted with new seating areas and outdoor charging stations for the student body. The eastern entrance of the building provides a new outdoor amphitheater, expanding seating and creating an outdoor interface for the dining hall with a raised stage for student group activities. Land surveying services for this project included a topographic survey, construction staking and electric, water, and utility easements.

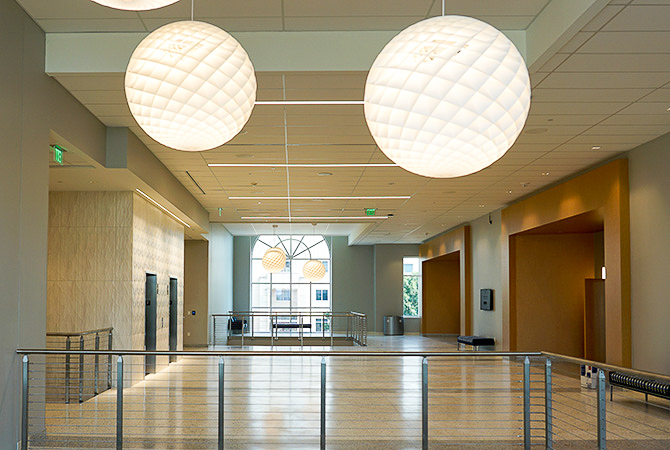
BHB’s electrical engineering team provided the installation of a new electrical service and the coordination of the food service equipment for several different carry-out food vendors and a coffee bar. A unique aspect of this project included the lighting controls for the upstairs ballroom space, which can be configured into three smaller spaces. BHB worked with the design team to provide a flexible lighting control system that automatically adapts to the configuration of the room. The mechanical scope included 140 tons of cooling for the student and family welcome center, bookstore, student government, student lounge areas, office space, food court, and the ballroom.
Key People
-
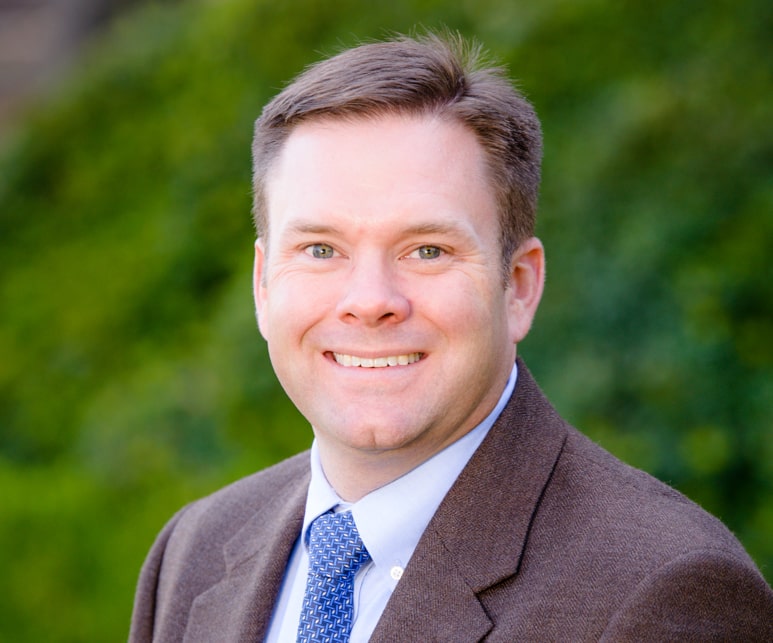
Austin Baird, PE, LEED AP

Austin Baird, PE, LEED AP
Principal | Senior Civil Engineer
By the time he was in high school, Austin Baird knew he wanted to be an engineer. After graduating high school, Austin began working at BHB in the field on a survey crew. While attending college at the University of Texas, Austin discovered his passion for civil engineering and graduated with a bachelor’s degree in 2001.
Austin is now a Principal with experience in design and project management. His experience includes municipal infrastructure, water resources, environmental engineering, drainage systems, transportation, and land development. He has been responsible for the engineering design of water, sewer, paving, and drainage systems, as well as close coordination with local municipalities, counties, TxDOT, TCEQ, and other governing agencies for construction permits, zoning changes, and site planning efforts.
Austin is an active member of the American Society of Civil Engineers, once President of the Fort Worth chapter, and has also served as President of the Texas Society of Professional Engineers Fort Worth Chapter. He is a LEED Accredited Professional and a Certified Professional in Erosion & Sediment Control.
Outside of work, Austin likes to spend time with his wife, Elizabeth, and their two kids, Jackson and Leah. He also enjoys cooking and traveling anywhere with a beach. Austin’s hidden talents include being a self-taught juggler and balloon artist.
Project Experience
Cresson Crossroads Industrial Park
Fort Worth Country Day Lou and Nick Martin Campus Center
Granbury Resort Conference Center
Early Learning Center
Park Hill Surgery Center
Presbyterian Night Shelter Morris Foundation Women & Children's Center
Saint Patrick Cathedral Parish Hall
Tarrant County Downtown Courthouse
TCU Ed & Rae Schollmaier Arena
Education
University of Texas:
Bachelor’s Degree/2001/Civil Engineering -
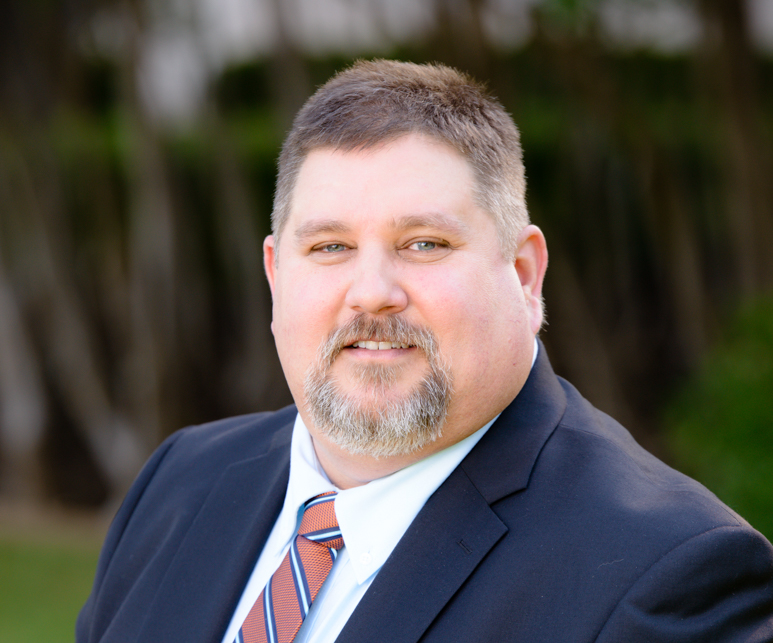
John Margotta, RPLS

John Margotta, RPLS
Vice President of Land Surveying
John Margotta has been with BHB for over 20 years. Previously, John worked for a company that provided surveying services to BHB. Shortly after BHB added a surveying department, John joined the team and is now the head of the surveying department. He has provided field and office supervision on land surveying projects for public and privately funded projects, including the DFW Airport, City of Fort Worth, TXU Electric, Southwestern Bell Telephone Co., Trinity River Authority, Federal Aviation Administration, TxDOT, Dallas Area Rapid Transit, Railtran, and Fort Worth Transportation Authority.
In high school, John held the rank of Master in the Fédération Internationale des Échecs (World Chess Federation). Outside of work, John loves cooking, football and karaoke. If he wasn’t a land surveyor, John would be a chef. “Cooking is very relaxing to me and I feel like I’m creating something good out of raw ingredients that may or may not taste good by themselves.” John’s favorite place to visit is New York City because he loves the different cultures, food, and architecture it has to offer.
John is an active member of the Texas Society of Professional Surveyors and the National Society of Professional Surveyors. He also volunteers for Skills USA, teaching high school-aged kids, who compete in local, state and national competitions, about land surveying.
John has two kids, a son who who graduated from The University of North Texas with a degree in graphic design, and a daughter who works for Mothers Milk Bank of North Texas, a nonprofit that collects breastmilk from healthy, nursing mothers who have a surplus and is dispensed to premature and fragile infants without access to their mother’s own milk. He also has one granddaughter. John’s favorite quote is from Winston Churchill, “Success is not final; failure is not fatal; it is the courage to continue that counts,” because he believes that one is never finished in life and even if you fail, at least you tried.
Project Experience
Catholic Charities of Fort Worth
Fort Worth Country Day Lou and Nick Martin Campus Center
Fort Worth Country Day Sid W. Richardson Visual Arts Center
Imperial Construction Office and Shop
Early Learning Center
Meadowview Estates Channel Improvements
Monterra Medical Campus
Park Hill Surgery Center
Presbyterian Night Shelter Morris Foundation Women & Children's Center
Rogers Road Pavilion
Saint Patrick Cathedral Parish Hall
Star-Telegram Building
Tarrant County Downtown Courthouse
Texas Wesleyan University Rosedale Renaissance
Education
ITT Technical Institute
-
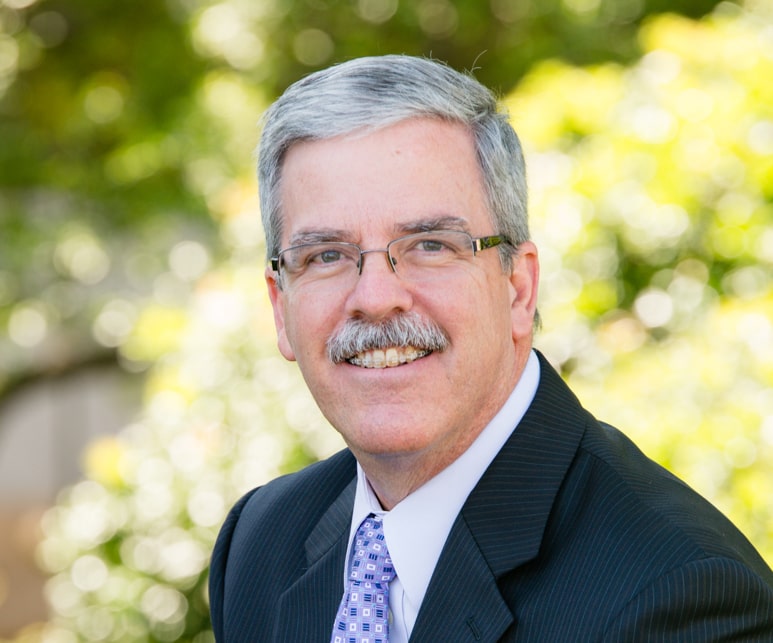
Ken Randall, PE, LEED AP

Ken Randall, PE, LEED AP
Chief Executive Officer | Senior Electrical Engineer
Ken Randall’s reputation as a solutions-oriented electrical engineer has enabled him to evaluate and design complex commercial and industrial electrical distribution systems. His projects range from small remodels to new one-million-square-foot buildings.
As Chief Executive Officer, Ken leads the development of BHB’s long and short term strategies along with managing overall business operations and also serves as the electrical team leader. His approach to projects and client service is to continually strive to meet the Owner’s vision and to design with new concepts and technologies with better buildings in mind.
Ken is a former Court Appointed Special Advocate (CASA) of Tarrant County, and he was nominated as Rookie of the Year for the organization in 2014. He is involved in the Texas Society of Professional Engineers, promoting the continuing education of engineers in Fort Worth. Ken and his wife Tammy are active members of Abiding Faith Lutheran Church.
Project Experience
Arborlawn United Methodist Church
Arlington Animal Services Center
Arlington Heights Animal Hospital
Bob Bolen Public Safety Complex
Central Texas College Nursing Center
Doss Heritage and Culture Center
Fort Worth Country Day Lou and Nick Martin Campus Center
Fort Worth Country Day Sid W. Richardson Visual Arts Center
Imperial Construction Office and Shop
Keller ISD Timberview Middle School
Early Learning Center
Mounted Patrol Equestrian Facility
Northpark YMCA
Ott Cribbs Public Safety Center
Rogers Road Pavilion
Tarrant County Downtown Courthouse
Tarrant County Northwest Sub-Courthouse
Tarrant County Sub-Courthouse
TCU Annie Richardson Bass Building
TCU Charlie and Marie Lupton Baseball Clubhouse
TCU Ed & Rae Schollmaier Arena
TCU Frog Alley Parking Garage
TCU Mary Couts Burnett Library
TCU Rees-Jones Hall
Texas Wesleyan University Jack and Jo Willa Morton Fitness Center
Weatherford College Professional Services
Education
University of Texas at Arlington:
Bachelor’s Degree/1998/Electrical Engineering
-
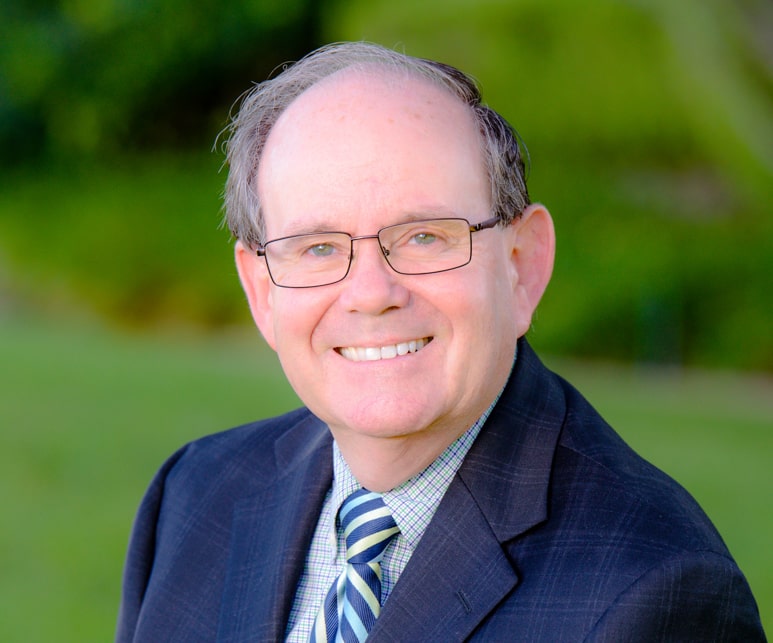
John W. (Bill) Baird, Jr., PE, RPLS

John W. (Bill) Baird, Jr., PE, RPLS
Chairman Emeritus | Senior Civil Engineer
John (Bill) Baird has over 50 years of active management, design, estimating, and coordination experience, and is still actively designing and managing projects. He has provided project management and design for many civil engineering projects for various client types, with expertise spanning municipal, industrial, commercial, educational, religious, and institutional projects. His design experience includes extensive site development; streets, roadways, and thoroughfares; bridge and culvert projects; flood control; storm water detention; water distribution and sewage collection; and water and sewage treatment plants.
Bill lives in Burleson with his wife Terresa and enjoys traveling, gardening and, most especially, spending time with his grandchildren.
Project Experience
Catholic Charities of Fort Worth
Fort Worth Country Day Lou and Nick Martin Campus Center
Fort Worth Country Day Sid W. Richardson Visual Arts Center
Granbury Dental Center
Granbury Resort Conference Center
Early Learning Center
Saint Patrick Cathedral Parish Hall
Texas Wesleyan University Rosedale Renaissance
Education
University of Texas at Arlington:
Bachelor’s Degree/1972/Civil Engineering -
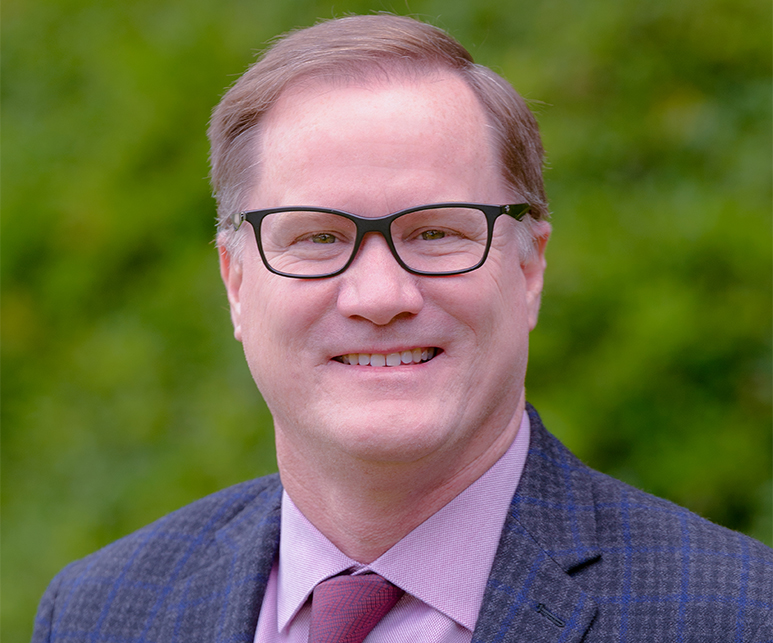
Dave Horsburgh

Dave Horsburgh
Senior Associate
Dave’s journey to Texas wasn’t always the plan; he grew up in Florida, nurturing dreams of becoming a professional surfer. Remarkably, he achieved significant success, holding the third rank in the state within his division and garnering multiple sponsors along the way. As a child, Dave’s adventurous spirit led him to construct forts, explore woodlands, and shadow land surveyors on construction sites in his neighborhood.
Dave’s land surveying path led him to BHB, where he knew he could forge a fulfilling career. His tenure at the company has spanned over 25 years, during which he has excelled as an Associate and Senior Survey Technician/Survey Department manager. His affiliation with the Texas Society of Professional Surveyors exemplifies his commitment to the profession. Dave plays a pivotal role in cultivating the land surveying department’s client relationships, overseeing project management, and providing training on essential tools like Autodesk Civil 3D and Trimble Business Center.
Beyond his professional achievements, Dave leads a fulfilling personal life alongside his wife, Jill, and their three children: Jamie, Ava, and Benjamin. Adding joy to their family is their beloved canine companion, Mack. Dave’s multifaceted interests include his ordainment as a minister, active involvement in his church, and dedicated community service. He enjoys moments spent with friends and family, enriching his life through travel experiences.
Dave’s global altruism is evidenced by his volunteer work in Romania, where he dedicated a summer to serving in an orphanage. His journey also took him to Mali, Africa, where he engaged in vital land surveying tasks with the International Mission Board. During this time, he connected with unknown tribes, fostering relationships and creating essential maps of villages and routes.
Dave embodies a remarkable blend of professional excellence, compassion, and adventurous spirit, making him a true inspiration to those around him.
Education
Tarrant County College
-
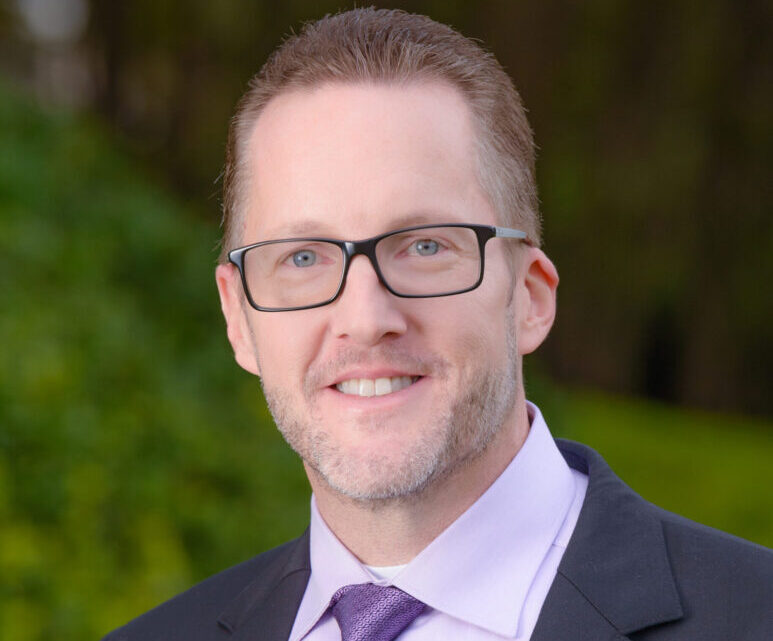
Richard J. Watters, PE

Richard J. Watters, PE
Principal | Senior Mechanical Engineer
Richard Watters came to BHB after working with a design-build contractor in the area for two years. As an active member of BHB’s leadership team, Richard manages some of the firm’s multiple long-term engineering projects, including healthcare, commercial, oil and gas, retail, and municipal. He is experienced in sustainable design, energy studies/audits, design-build, hospitality, data centers, critical environments, medical gas systems, and construction administration.
Richard has been named one of the Top 40 Engineers Under 40 in the country by Consulting-Specifying Engineer Magazine and one of the Top 20 Engineers Under 40 in our region by Engineer News-Record magazine.
In the office, his hands-on style has helped him successfully find solutions for clients and mentor young engineers. Outside of the office, Richard has been past president of the Fort Worth Chapter of ASHRAE and has been active with various student organizations as a guest speaker or project sponsor; he also travels back to Texas A&M to guest lecture and has sponsored projects for the construction science department at Texas A&M.
With his wife Yesenia, he enjoys being outside with their kids, traveling, working on multiple home improvement projects, and helping others. They have sponsored scholarships for children in El Salvador, his wife’s native country, who would otherwise not have access to advanced education. In addition to these, they also have four annual scholarships locally at TCU and UNT. Expanding on this desire to provide resources and forward momentum for everyone, Richard is also a founding board member of the Paul Schulte Foundation, a non-profit organization with a goal to empower, inspire, and facilitate individuals with disabilities.
Project Experience
Arlington Animal Services Center
Doss Heritage and Culture Center
Ott Cribbs Public Safety Center
Star-Telegram Building
Texas Wesleyan University Jack and Jo Willa Morton Fitness Center
Education
Texas A&M University:
Master’s Degree/2001/Mechanical Engineering
The University of Texas at El Paso:
Bachelor’s Degree/1997/Mechanical Engineering



