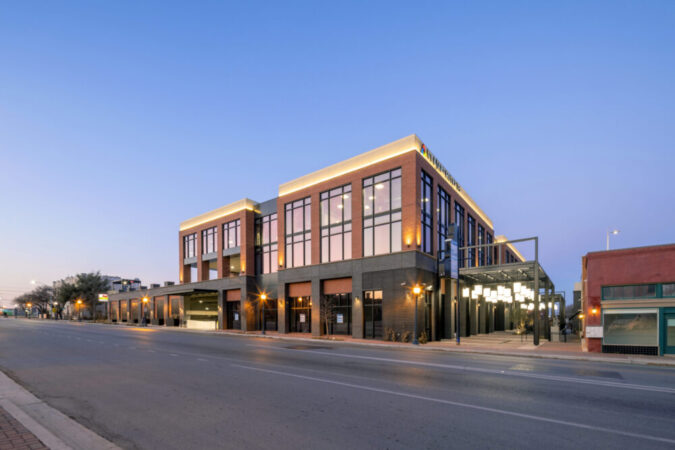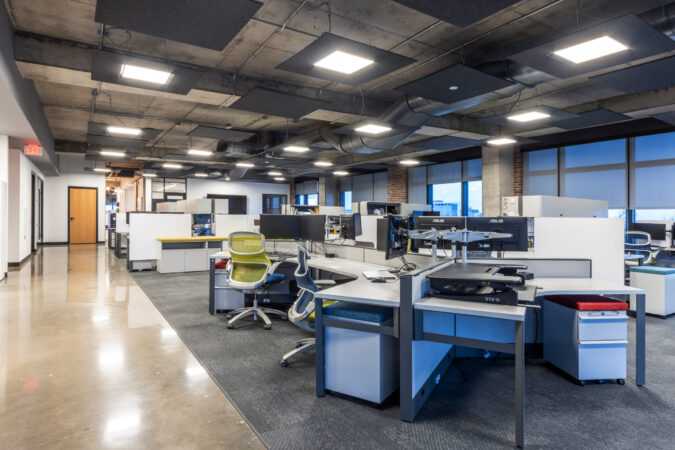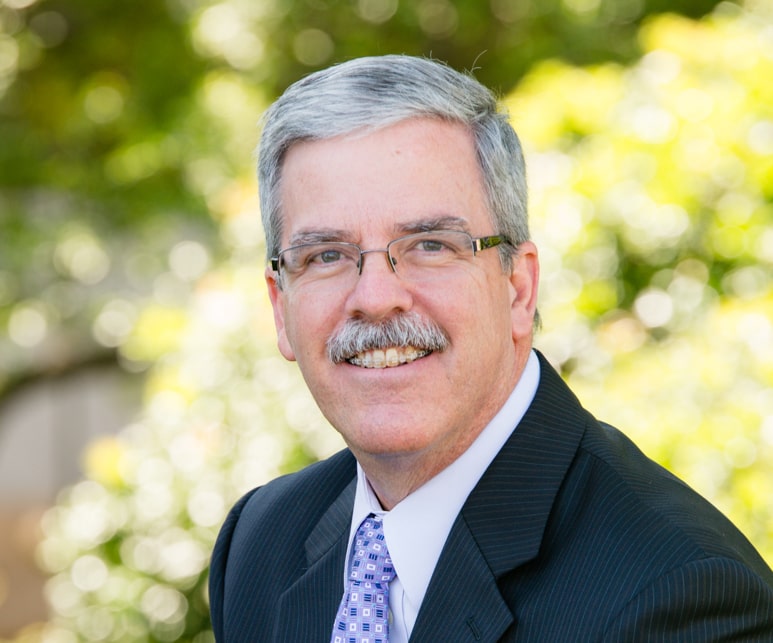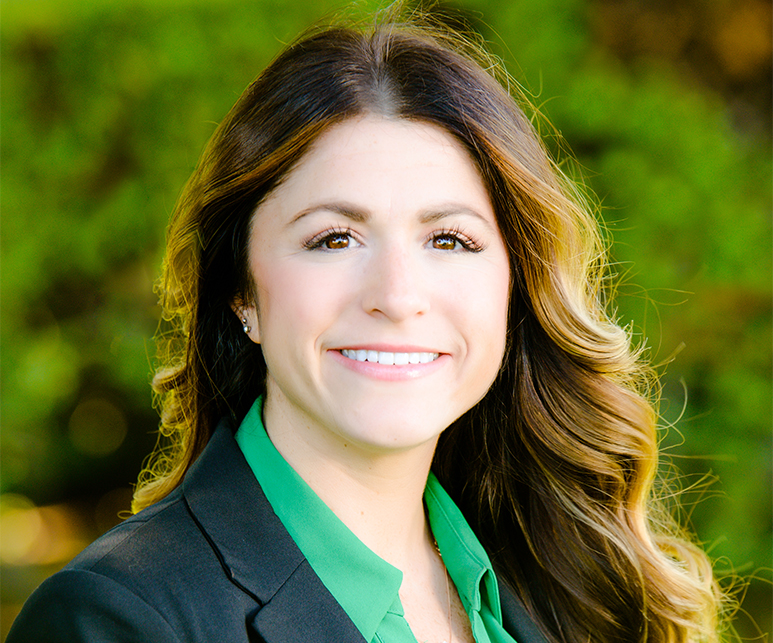The 701
Fort Worth, Texas
Expertise
- Commercial
Services
- mechanical / plumbing engineering
- electrical engineering
Size
- Approx. 144,460 SF

BHB provided the core and shell MEP engineering design services for two new buildings on an existing Near Southside site. Building A is a two-story retail building constructed to the immediate west of an existing retail building.
Building B is a 139,600-square-foot, mixed-use building including an 87,900-square-foot, three-story, 203-space parking garage, a four-story office/retail shell with 14,200 square feet of retail space on the first floor, and 37,500 square feet of office space on the upper three floors. An outdoor pedestrian mall links buildings A and B.


The building site has 12 existing retail tenants in two buildings. The electrical and plumbing design included negotiations with the electric and gas utility service providers to install new services to these existing tenants and to clear the site for the new buildings.
The mechanical design included a 14-ton variable refrigerant flow HVAC system serving the core lobbies and restrooms. The design also included eight ventilation fans for the partially enclosed parking garage. The plumbing design included gang restrooms and roof area drainage to support the new building.


The electrical design included a new 4,000 amp electrical distribution system to support the new equipment, lighting, HVAC, and miscellaneous power needs for the building. Multi-metering centers were provided to serve the tenant lease spaces. The electrical core and shell design also included energy-efficient LED light fixtures and automatic lighting controls, including low-voltage relay panels and occupancy sensors to comply with energy code requirements for power consumption and operability.
Key People
-

Ken Randall, PE, LEED AP

Ken Randall, PE, LEED AP
Chief Executive Officer | Senior Electrical Engineer
Ken Randall’s reputation as a solutions-oriented electrical engineer has enabled him to evaluate and design complex commercial and industrial electrical distribution systems. His projects range from small remodels to new one-million-square-foot buildings.
As Chief Executive Officer, Ken leads the development of BHB’s long and short term strategies along with managing overall business operations and also serves as the electrical team leader. His approach to projects and client service is to continually strive to meet the Owner’s vision and to design with new concepts and technologies with better buildings in mind.
Ken is a former Court Appointed Special Advocate (CASA) of Tarrant County, and he was nominated as Rookie of the Year for the organization in 2014. He is involved in the Texas Society of Professional Engineers, promoting the continuing education of engineers in Fort Worth. Ken and his wife Tammy are active members of Abiding Faith Lutheran Church.
Project Experience
Arborlawn United Methodist Church
Arlington Animal Services Center
Arlington Heights Animal Hospital
Bob Bolen Public Safety Complex
Central Texas College Nursing Center
Doss Heritage and Culture Center
Fort Worth Country Day Lou and Nick Martin Campus Center
Fort Worth Country Day Sid W. Richardson Visual Arts Center
Imperial Construction Office and Shop
Keller ISD Timberview Middle School
Early Learning Center
Mounted Patrol Equestrian Facility
Northpark YMCA
Ott Cribbs Public Safety Center
Rogers Road Pavilion
Tarrant County Downtown Courthouse
Tarrant County Northwest Sub-Courthouse
Tarrant County Sub-Courthouse
TCU Annie Richardson Bass Building
TCU Charlie and Marie Lupton Baseball Clubhouse
TCU Ed & Rae Schollmaier Arena
TCU Frog Alley Parking Garage
TCU Mary Couts Burnett Library
TCU Rees-Jones Hall
Texas Wesleyan University Jack and Jo Willa Morton Fitness Center
Weatherford College Professional Services
Education
University of Texas at Arlington:
Bachelor’s Degree/1998/Electrical Engineering -

Ali Buron, PE

Ali Buron, PE
Associate | Mechanical Engineer
As a third generation engineer, you could say that it is in her blood – but Ali didn’t always dream of mechanical engineering. When she was young, she wanted to be an actress, even landing the leading role in her fourth grade school play. She still loves the stage today, but has since considered a career in law before ultimately falling in love with engineering during her studies at TCU. It was there that she met Richard Watters through a mock interview event and became interested in working at BHB. She is now a project manager for healthcare and commercial projects among others, and is an active member of the Fort Worth chapter of ASHRAE.
Having grown up hunting and fishing at her grandmother’s farm, Ali still enjoys outdoor activities. She plays on an intramural kickball team, which she loves for the opportunity to compete and meet new people. At home she has two weenie dogs named Ruff and Ryder, who love visiting dog friendly restaurants in Fort Worth and bossing around their mom.
Education
Texas Christian University:
Bachelors/2010/Mechanical Engineering
-

Gibran Michel, DBIA, LEED AP

Gibran Michel, DBIA, LEED AP
Senior Associate | Senior Mechanical Designer
Gibran Michel has been with BHB since 1996. A year after high school, he started with BHB as a drafter and absorbed as much information as he could concerning HVAC and plumbing design. Since that time, he has gone on to learn what he can about the other engineering tasks that goes into the construction of new buildings and the renovation of existing buildings. With this knowledge, he has been able to help his clients from the very start of on their projects. Including site selection, zoning changes, overall site utility advisement, building space planning, and many other tasks that are involved in this process.
During his design time with BHB, he has worked on everything from a 1,500 square-foot retail space all the way to a 500,000 square-foot distribution center for a major beer supplier. Projects have included schools/universities, churches, hospitals, retail, multi-family, high-rise buildings, warehouses, and everything in between.
After 20 years of design experience over thousands of projects, he began developing good relationships with clients that started pulling him away from the day-to-day design of their projects and turned him into the direct contact for the client. For BHB, Gibran become an overall project manager that was able to coordinate design efforts for all the engineering for his clients’ projects as well as a focal point within the company for projects that had difficulties during construction.
When he is not working, he likes to spend time with his wife, Molley, along with working out 4 to 5 times a week. His favorite place to vacation is the Caribbean with its’ warm weather and great beaches. You can also ask him about his own experiences handling home repairs, building a 200-foot-long railroad tie retaining wall or updating a 100+ year old cabin on his family property outside Lampasas, Texas.




