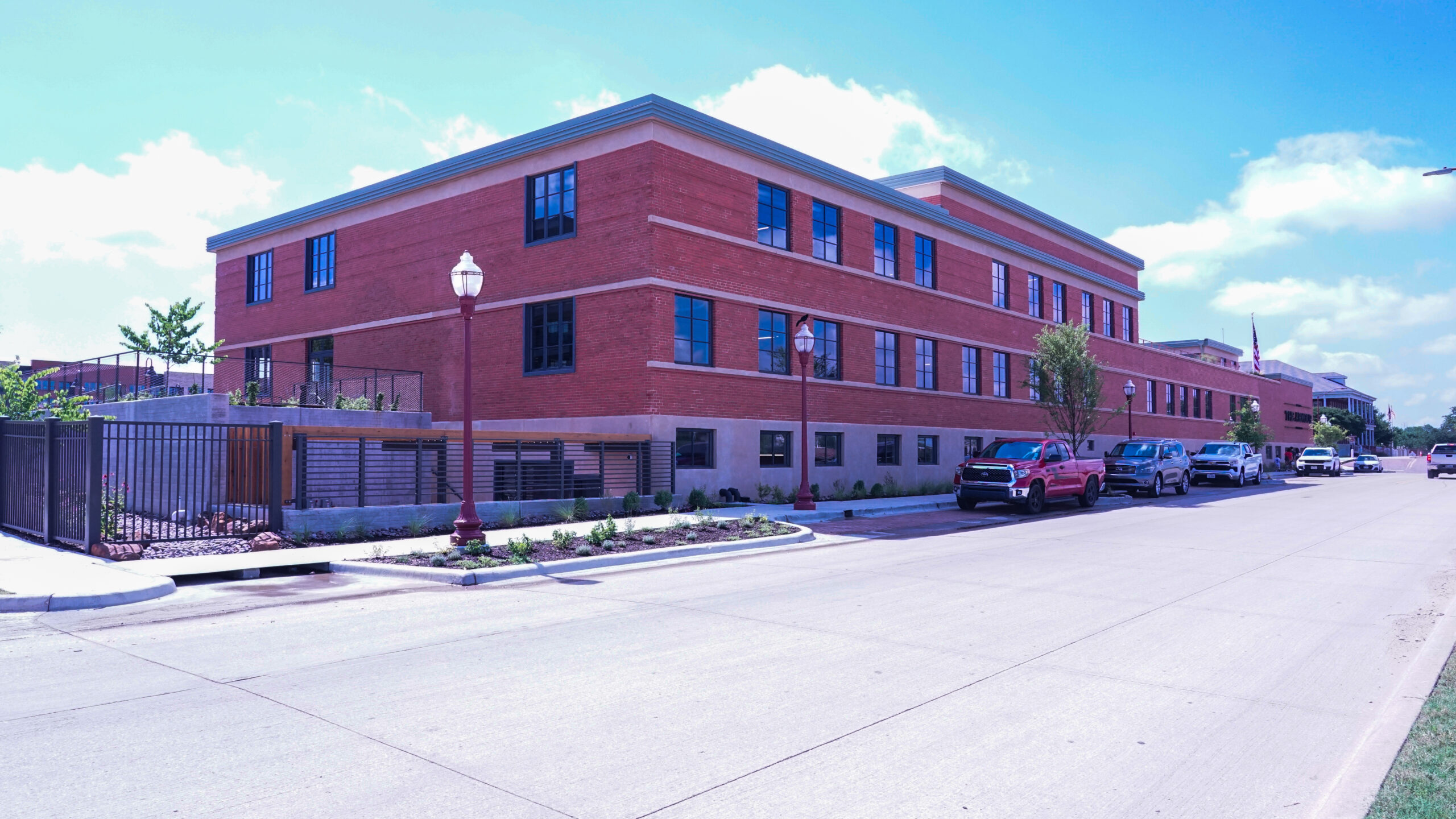The Armour Building
Fort Worth, Texas
Expertise
- Commercial
- Historical
Services
- structural engineering
Size
- 50,000 SF
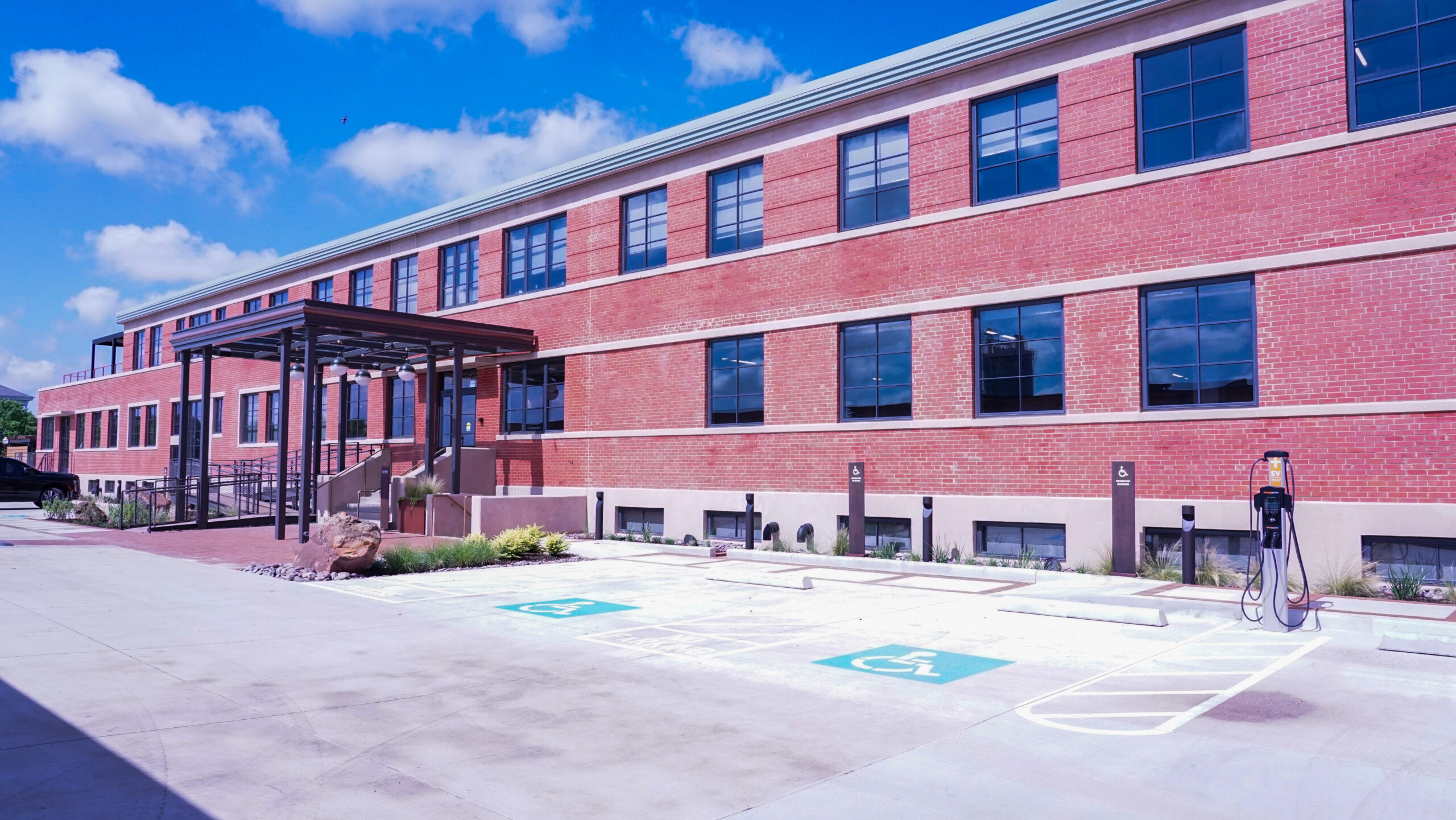
BHB provided comprehensive structural engineering services for the adaptive reuse of the final remaining structure from the Armour and Company Packing Plant—a landmark originally part of Fort Worth’s iconic Stockyards dating back to 1902. This 50,000-square-foot, three-story building, featuring early International Style architecture from mid-20th century additions (1943 and 1951), has been sensitively reimagined into a creative office space while honoring its historic significance.
BHB’s role focused on evaluating and reinforcing the original cast-in-place concrete framing and red brick masonry facade, ensuring that the structural integrity was preserved while accommodating modern office loads, new programmatic elements, and updated life-safety standards. The original roof level, exposed structural beams, and parapet detailing required careful analysis for the new rooftop amenity decks in order to retain historical character without compromising safety or performance.
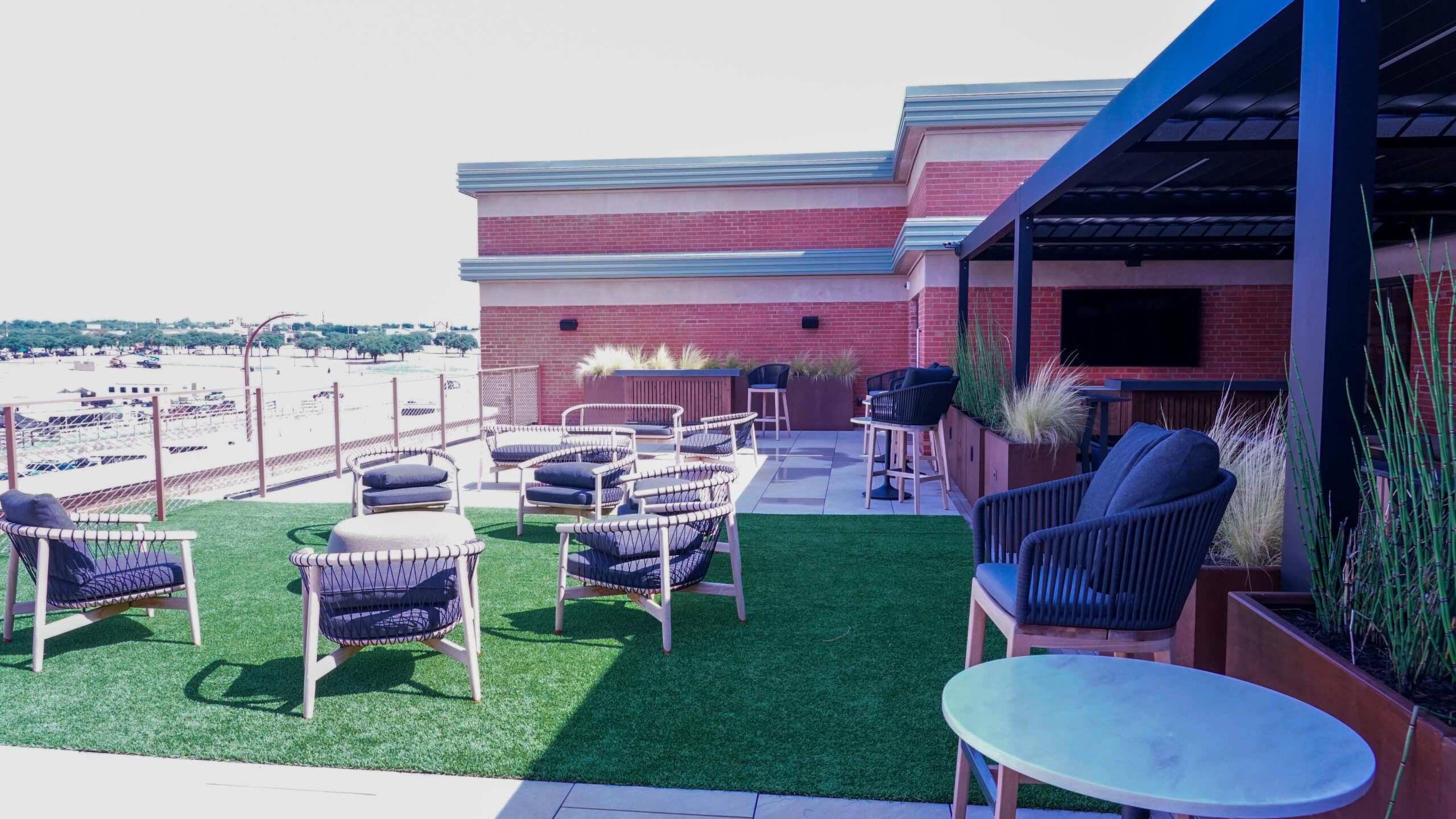
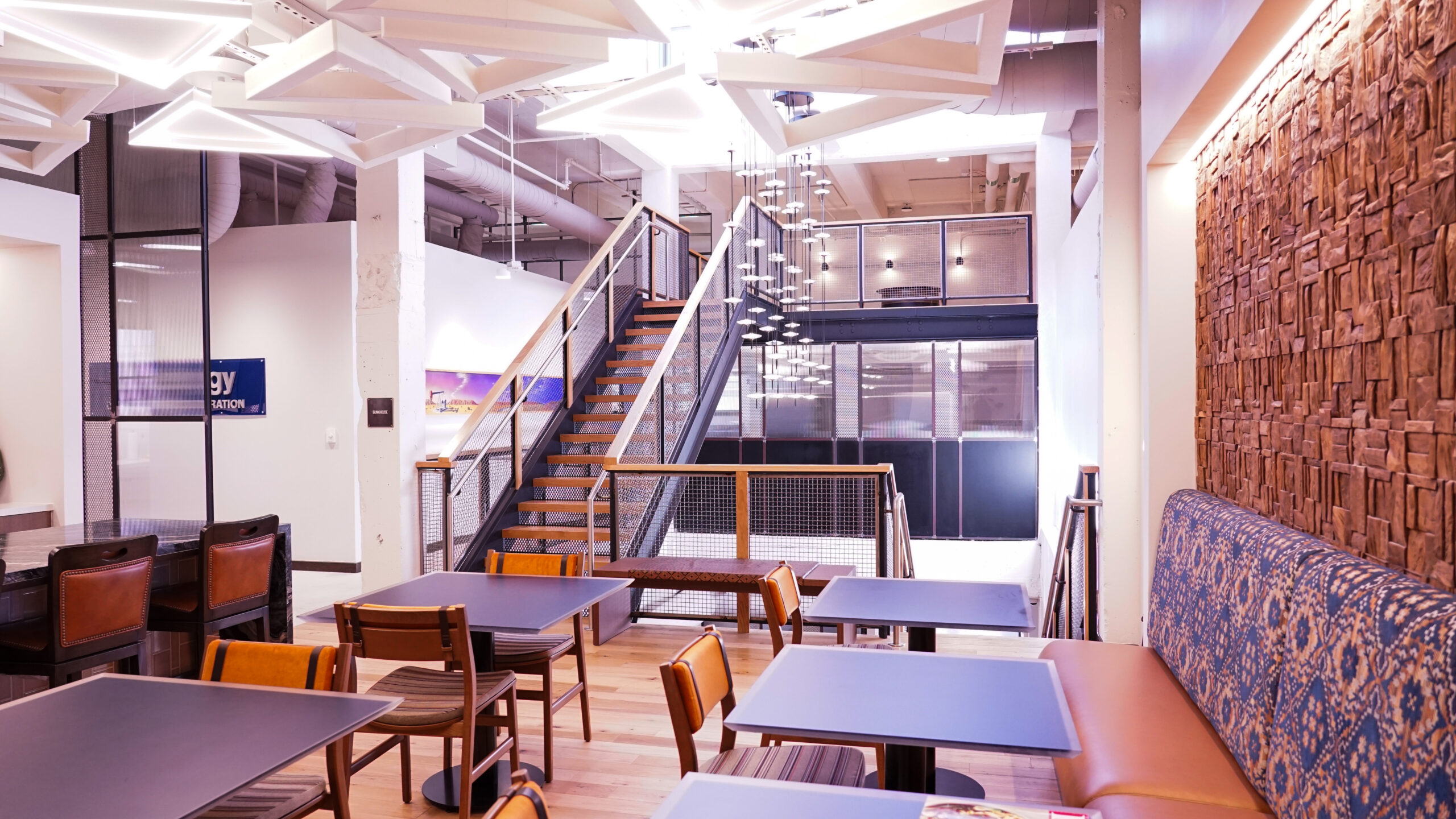
Structural interventions included the design of a new vertical circulation core—featuring an elevator and stair system—as well as support for a new rooftop amenity deck and interior mezzanine. BHB also provided solutions for integrating ADA-compliant access routes, including ramps and entries, with minimal impact on the existing structure. Throughout the building, many original architectural elements were left exposed, requiring detailed coordination to incorporate modern systems without extensive disruption to the historic fabric.
The project also included enhancements to adjacent outdoor spaces, with new amenity areas framed by reclaimed materials found on-site. Site-specific parking solutions, structural canopy systems, and entry gates were supported by BHB’s design team, ensuring seamless functionality and preservation of visual context.
The Armour Building officially reopened on May 27th, representing a thoughtful fusion of heritage conservation and contemporary utility. BHB is proud to have contributed to the structural transformation of this historically significant site into a vibrant workplace destination.
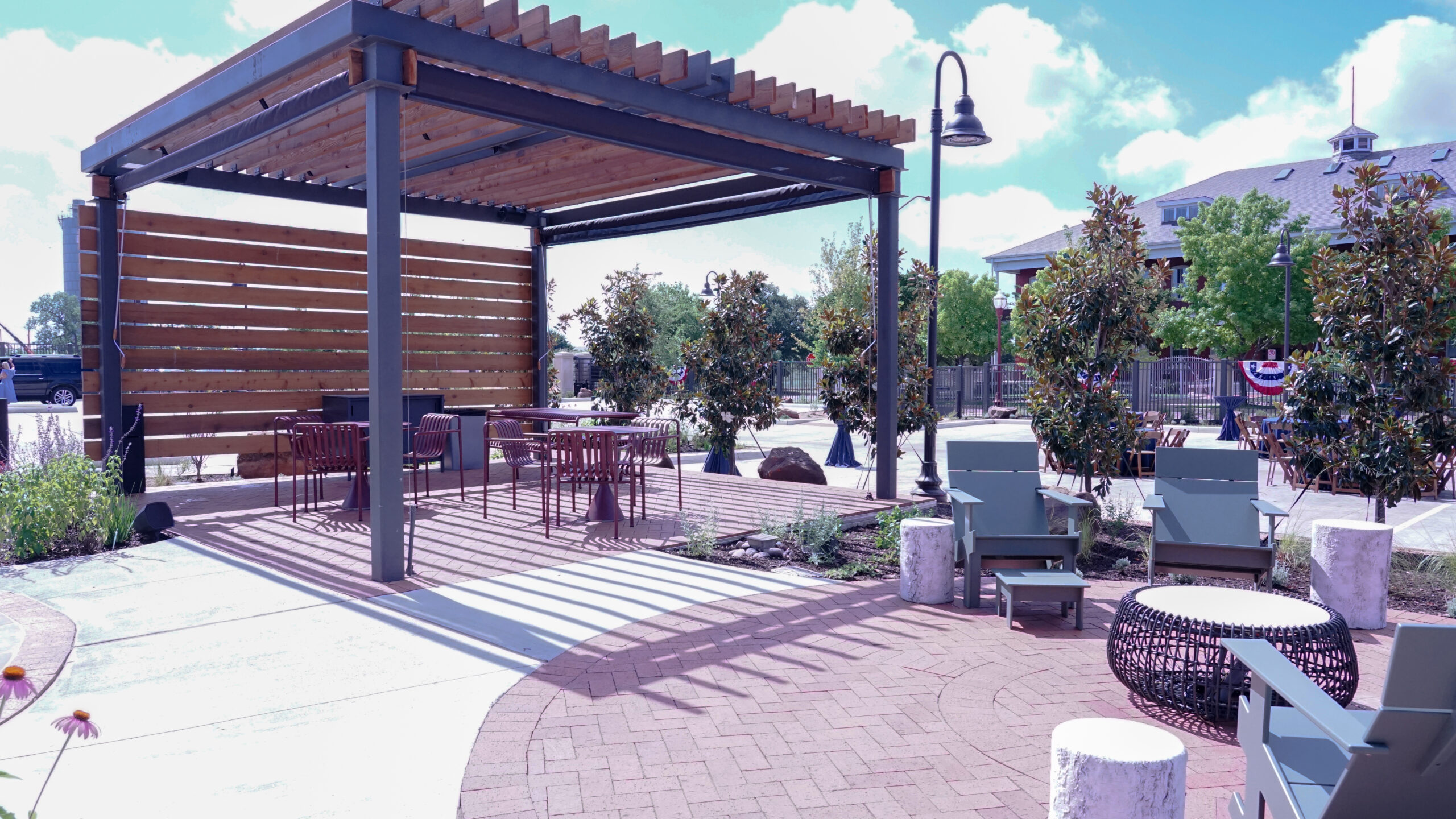
Key People
-

Ronald Ishmael, PE, LEED AP

Ronald Ishmael, PE, LEED AP
Vice President | Structural Engineer
Growing up, Ronald’s family had strong ties to the construction industry and was often involved in some type of construction project – whether it be for a local nonprofit, family members, or the farm he lived on. In fact, his childhood home was a barn that his parents turned into a house. It comes as no surprise that Ronald knew he wanted a career in construction from a young age, and his success in mathematics pushed him toward engineering. He attended Texas A&M University to pursue a degree in construction management through the civil engineering department. During his last semester, however, the degree program was altered, and he decided to switch to the specialty of structural engineering. The unplanned change of course turned out to be exactly what Ronald had been looking for.
Now, he has garnered nearly 15 years of diverse industry experience and continues his journey at BHB as the firm’s first structural engineer. His background includes structural design services for new and existing buildings, structural assessments and evaluations, historic preservation, and forensic failure investigations. Ronald has experience with multiple construction materials such as steel, concrete, wood/timber, cold formed steel, ICF, foundations, and FRP, and has extensive experience in elevated concrete design. He is also heavily involved in the Fort Worth Structural Engineers Association of Texas (SEAoT) and is a past president of the International Concrete Repair Institute.
Outside of the office walls, Ronald spends his spare time with his wife, a high school anatomy and forensics teacher, and two children, Laykin and Cohen. He can often be found fishing, working on personal construction projects including his wife’s classroom, playing with his kids, and rooting for the Texas A&M football team. Ronald also enjoys traveling to unique places and finding activities that involve communicating and interacting with local residents. His recent expeditions include visiting off-the-path wineries in Napa and Sonoma, finding local hot spots in Alaska, and taking a road trip through the Philippines.
Education
Texas A&M University:
Bachelor’s Degree/2006/Civil Engineering
-

Erin Donahue, PE

Erin Donahue, PE
Project Manager | Structural Engineer
From a young age, Erin Donahue knew she wanted to work in a field that involved creativity. Growing up, she and her father would walk through new homes under construction, guessing the layout of each room—a hobby that sparked her interest in architecture and design. Though she initially considered a career in medicine, Erin quickly realized that her passion for math and science led her down a different path. She chose to pursue a degree in architecture at the University of Texas, which laid the foundation for her eventual transition into structural engineering.
Erin currently serves as a Project Manager in Structural Engineer, bringing her expertise to a wide range of construction projects. She finds great satisfaction in seeing a project evolve from initial concept to physical reality. For Erin, the most rewarding aspect of her work is watching designs shift from digital blueprints to tangible structures that enhance communities. Her role at BHB has allowed her to further hone her skills in project management, ensuring each project is executed with precision and efficiency.
When Erin isn’t immersed in engineering projects, she enjoys spending quality time with her family. Erin is a proud mom to her son and two beloved dogs. Outside of work, Erin finds relaxation and joy of the beach, wherever it may be. She is also fond of cooking and food, as her husband is a chef who inspires her with his culinary creations.



