Thirty-One 11 Sunset
Flower Mound, Texas
Expertise
- Residential
- Multi-Family
Services
- mechanical / plumbing engineering
- electrical engineering
Size
- 607,347 SF
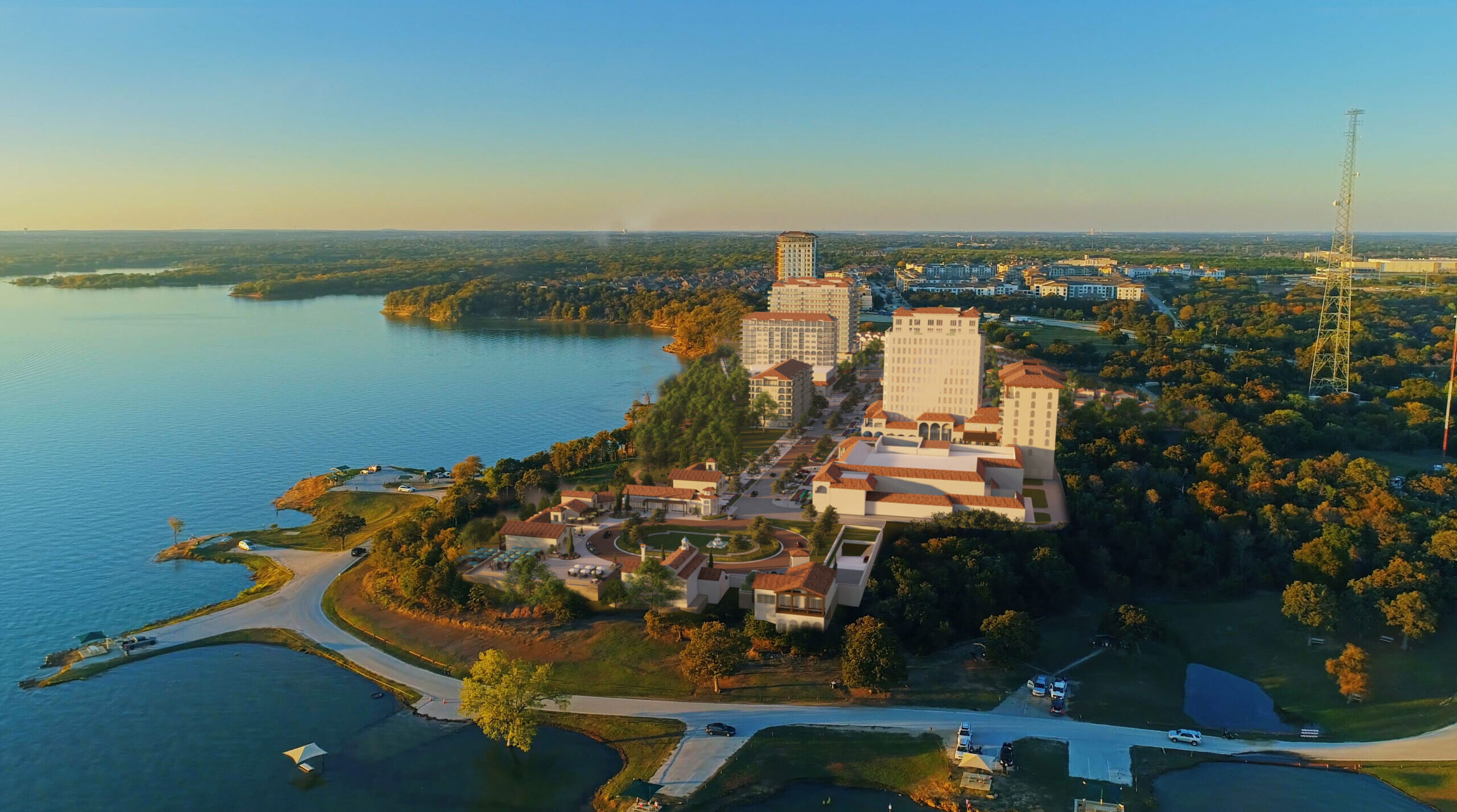
BHB provided mechanical and electrical engineering services for the design of a new 16-story high-rise multifamily development on the shores of Lake Grapevine. The 210-unit apartment/townhome tower, Thirty-One 11 Sunset, broke ground in early 2023. It is part of a larger development called Lakeside Village that will also include a 12-story luxury hotel/condominium tower and a six-story office/retail tower that will begin construction in 2024 with long-term plans to add an additional six towers.
Lakeside Village will house six retail/restaurant spaces as an amenity for residents and visitors, along with two parking garages: a two-level, subterranean garage below the hotel/office building and another two-level, partially below grade garage next to Thirty-One 11 Sunset.
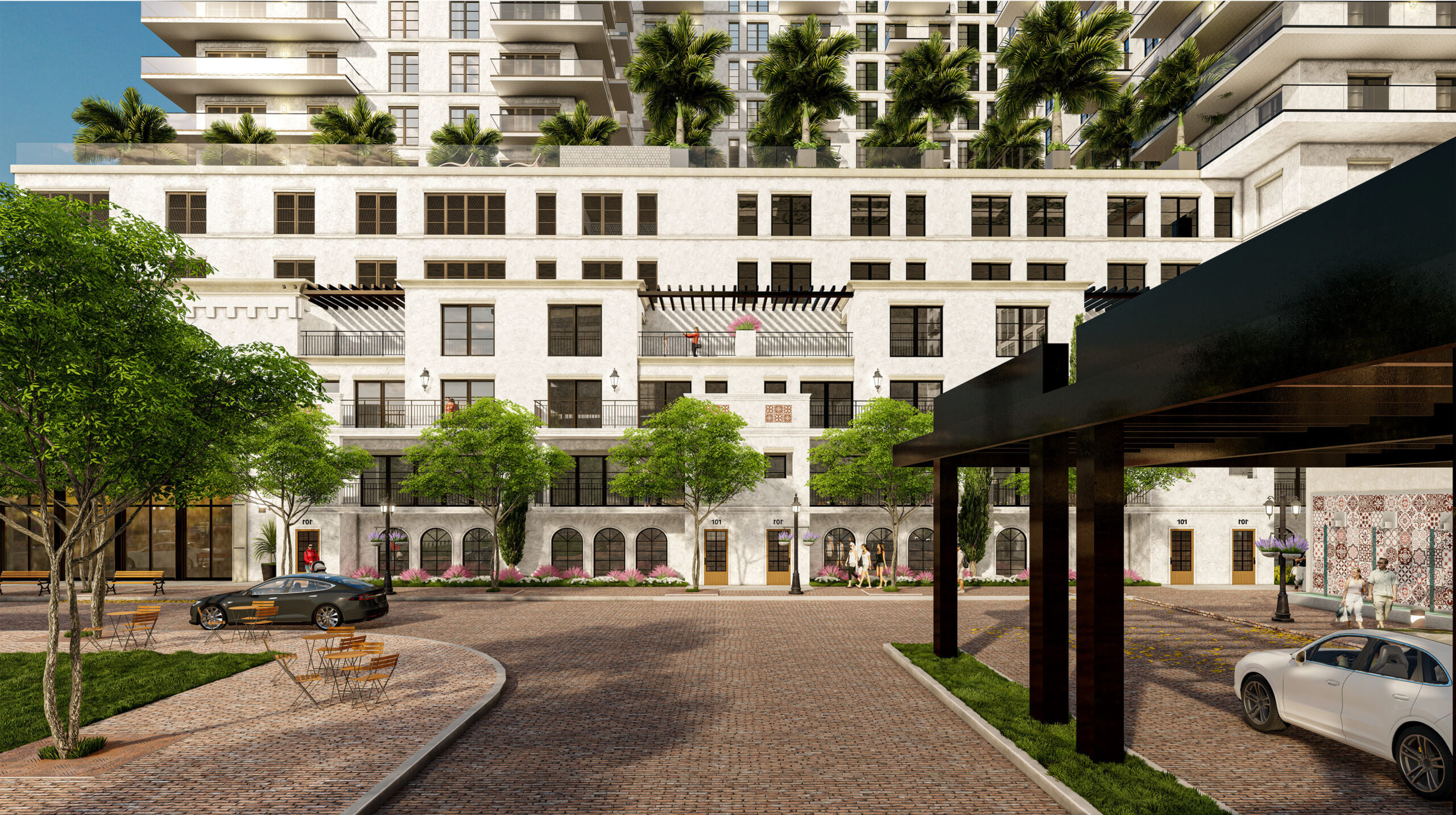
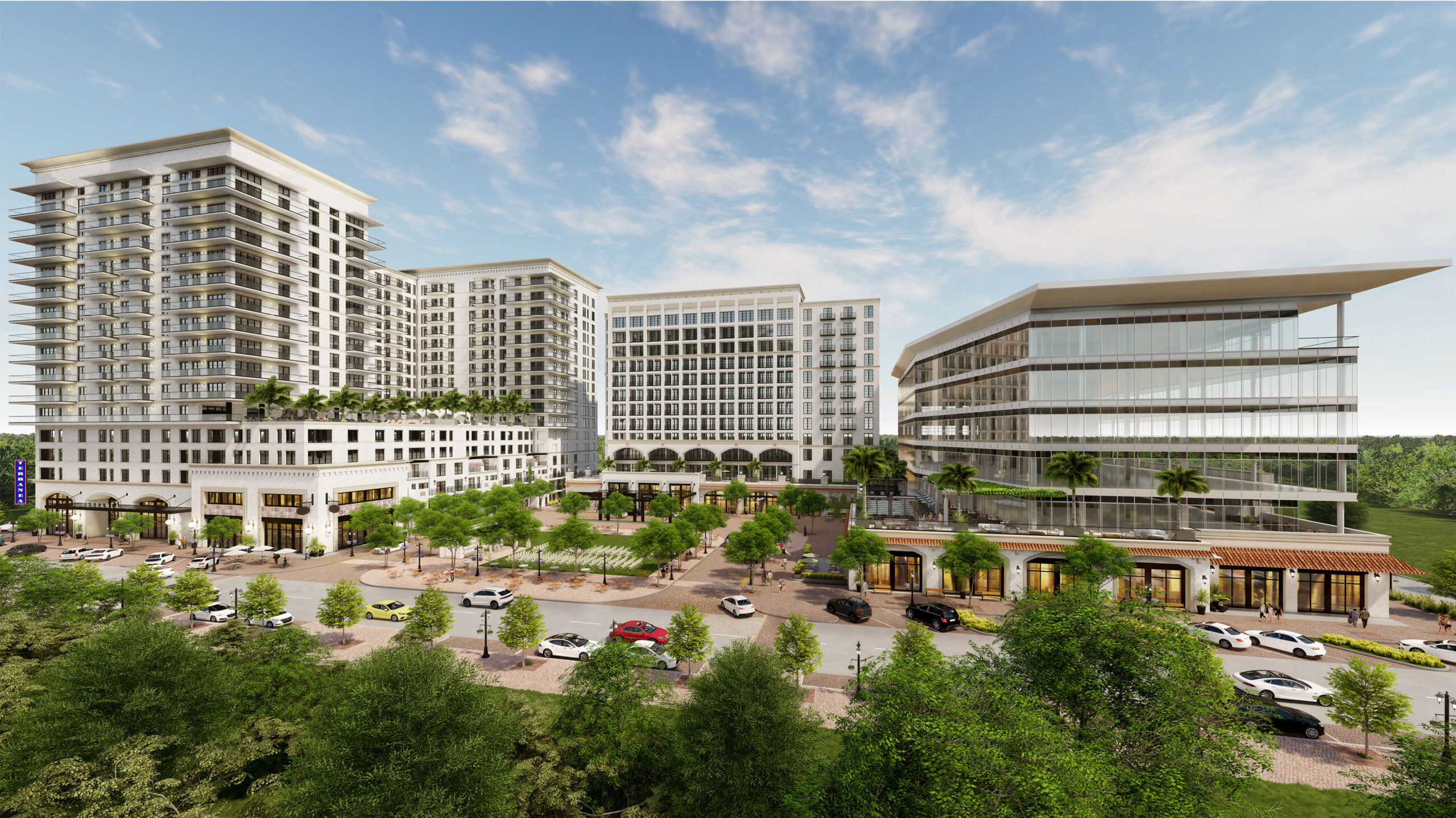
In order to stay within the allotted budget, Thirty-One 11 Sunset was redesigned to be 15 feet shorter than the original design. The new reduced height required strict coordination between MEP systems due to the decreased amount of ceiling space. It was a major undertaking to verify that all the systems designed up to that point will fit within the new measurements while still maintaining the project schedule.
The plumbing scope of the project included a central water heating and distribution system serving the apartment tower as well as independent systems to serve each of the three-level townhomes, storm drainage systems for multiple roof levels and the amenity deck, a Provent sanitary waste and vent system to serve the apartment units plus conventional sanitary systems for the amenity and townhome areas, and a natural gas distribution system for the entire building.
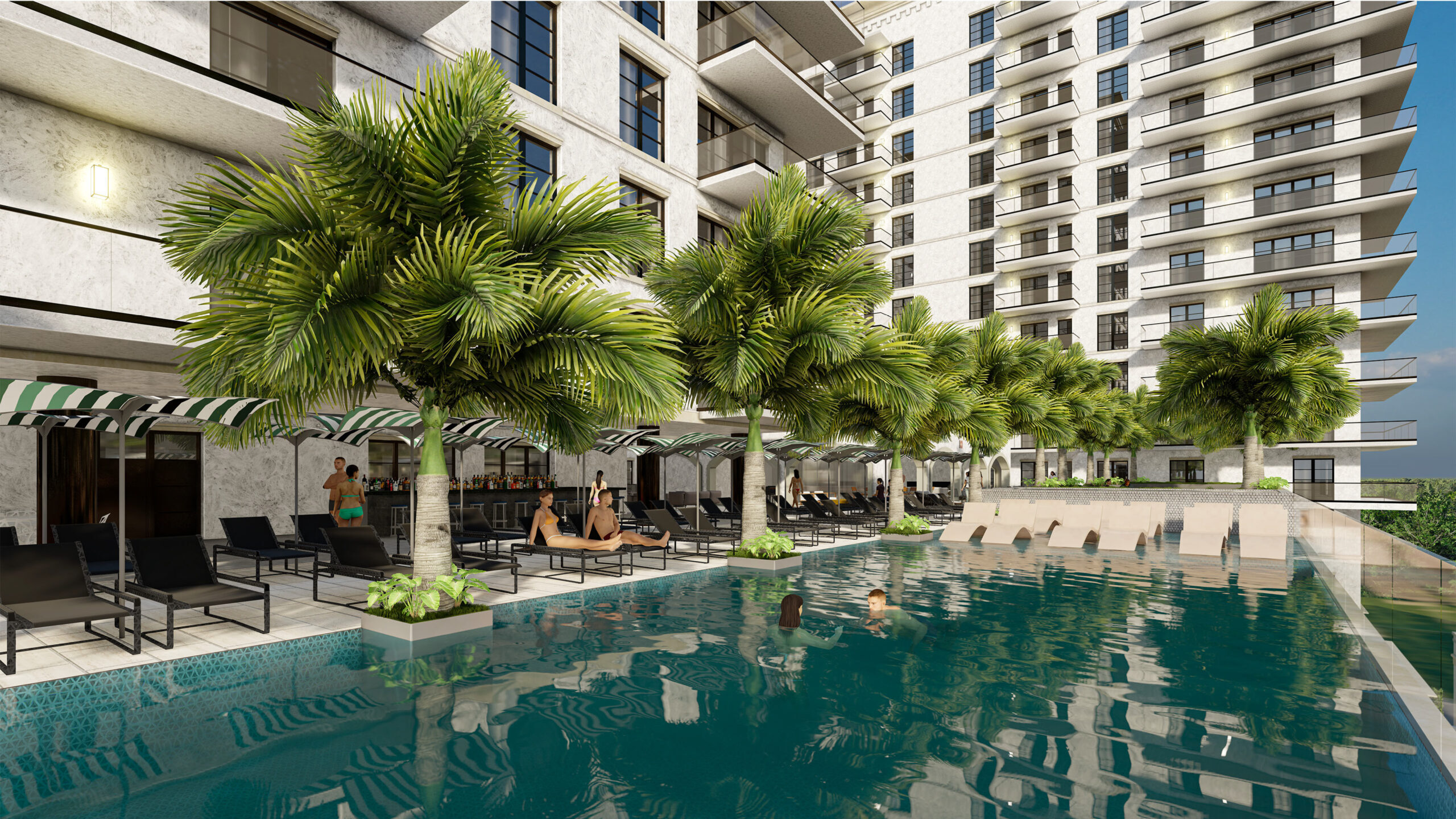
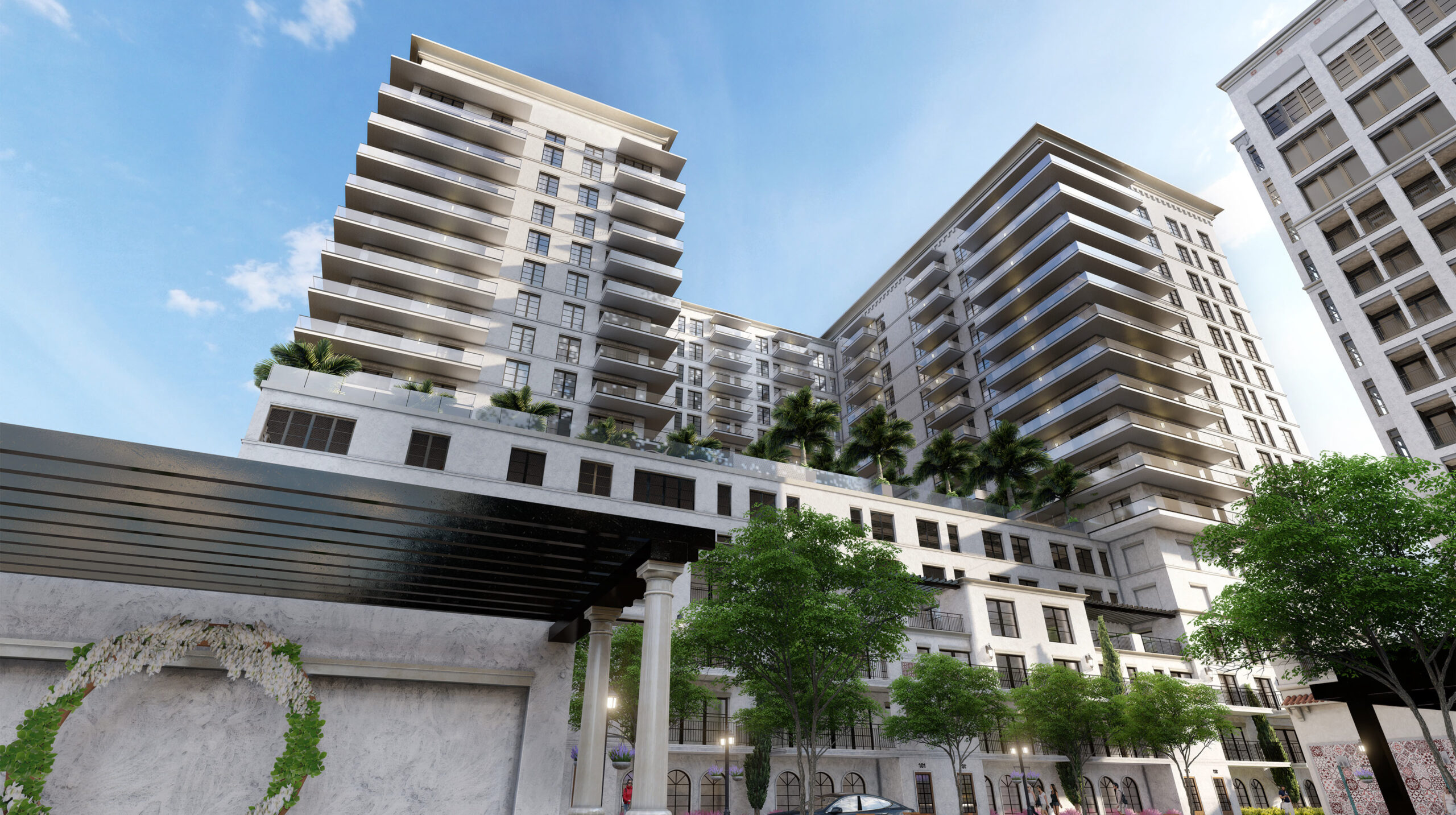
One challenging aspect of this project was the varied programming (apartment units, penthouse apartments, amenity spaces, garage levels, and townhomes) that resulted in differing floor plans. Our engineers had to do additional coordination to make sure all of the routing of piping coordinated with walls and ceilings of the floor below. As cost-saving measures, the design used a Provent single stack waste and vent system to reduce the amount of materials, labor, and space required for installation of the sanitary drainage system and a Teal boiler system that not only reduces the upfront cost to the owner but will be maintained by the provider, thus also reducing future maintenance costs.
The electrical distribution for this project was designed to minimize cost and equipment sizes by serving the facility at two different voltages. Meter packs for the residential levels of the apartment building were distributed in stacked electrical rooms to minimize conductor lengths and keep the meter packs out of sight from the building occupants and visitors.
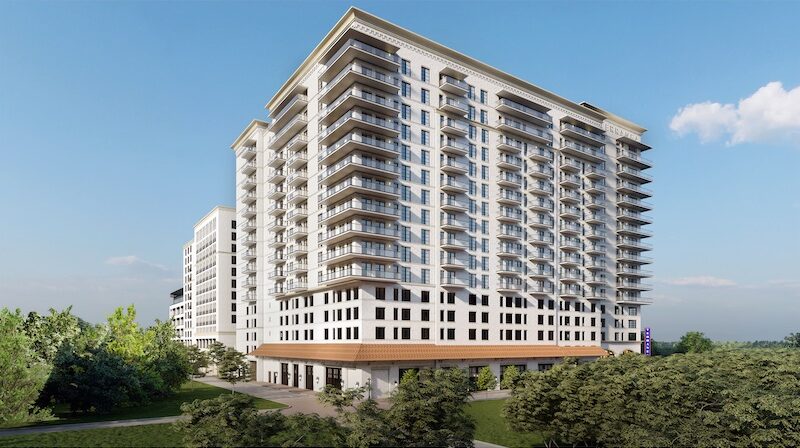
Key People
-

Richard J. Watters, PE

Richard J. Watters, PE
Principal | Senior Mechanical Engineer
Richard Watters came to BHB after working with a design-build contractor in the area for two years. As an active member of BHB’s leadership team, Richard manages some of the firm’s multiple long-term engineering projects, including healthcare, commercial, oil and gas, retail, and municipal. He is experienced in sustainable design, energy studies/audits, design-build, hospitality, data centers, critical environments, medical gas systems, and construction administration.
Richard has been named one of the Top 40 Engineers Under 40 in the country by Consulting-Specifying Engineer Magazine and one of the Top 20 Engineers Under 40 in our region by Engineer News-Record magazine.
In the office, his hands-on style has helped him successfully find solutions for clients and mentor young engineers. Outside of the office, Richard has been past president of the Fort Worth Chapter of ASHRAE and has been active with various student organizations as a guest speaker or project sponsor; he also travels back to Texas A&M to guest lecture and has sponsored projects for the construction science department at Texas A&M.
With his wife Yesenia, he enjoys being outside with their kids, traveling, working on multiple home improvement projects, and helping others. They have sponsored scholarships for children in El Salvador, his wife’s native country, who would otherwise not have access to advanced education. In addition to these, they also have four annual scholarships locally at TCU and UNT. Expanding on this desire to provide resources and forward momentum for everyone, Richard is also a founding board member of the Paul Schulte Foundation, a non-profit organization with a goal to empower, inspire, and facilitate individuals with disabilities.
Project Experience
Arlington Animal Services Center
Doss Heritage and Culture Center
Ott Cribbs Public Safety Center
Star-Telegram Building
Texas Wesleyan University Jack and Jo Willa Morton Fitness Center
Education
Texas A&M University:
Master’s Degree/2001/Mechanical Engineering
The University of Texas at El Paso:
Bachelor’s Degree/1997/Mechanical Engineering -

Gibran Michel, DBIA, LEED AP

Gibran Michel, DBIA, LEED AP
Senior Associate | Senior Mechanical Designer
Gibran Michel has been with BHB since 1996. A year after high school, he started with BHB as a drafter and absorbed as much information as he could concerning HVAC and plumbing design. Since that time, he has gone on to learn what he can about the other engineering tasks that goes into the construction of new buildings and the renovation of existing buildings. With this knowledge, he has been able to help his clients from the very start of on their projects. Including site selection, zoning changes, overall site utility advisement, building space planning, and many other tasks that are involved in this process.
During his design time with BHB, he has worked on everything from a 1,500 square-foot retail space all the way to a 500,000 square-foot distribution center for a major beer supplier. Projects have included schools/universities, churches, hospitals, retail, multi-family, high-rise buildings, warehouses, and everything in between.
After 20 years of design experience over thousands of projects, he began developing good relationships with clients that started pulling him away from the day-to-day design of their projects and turned him into the direct contact for the client. For BHB, Gibran become an overall project manager that was able to coordinate design efforts for all the engineering for his clients’ projects as well as a focal point within the company for projects that had difficulties during construction.
When he is not working, he likes to spend time with his wife, Molley, along with working out 4 to 5 times a week. His favorite place to vacation is the Caribbean with its’ warm weather and great beaches. You can also ask him about his own experiences handling home repairs, building a 200-foot-long railroad tie retaining wall or updating a 100+ year old cabin on his family property outside Lampasas, Texas.
-

Paul Morris, PE

Paul Morris, PE
Associate | Electrical Engineer
In the early years of his life, Paul went through several intense experiences at the hands of nature: a severe thunderstorm in his hometown, a significant blizzard while in Virginia in second grade, an EF-4 tornado direct hit to his college dormitory, and a large typhoon while in South Korea where his family lived for eight years. These close calls led to an interest in meteorology—that is, until his Sunday school teacher shared with him about his career as an engineer. As he learned more about the profession, he felt it would be a good fit (he’s always enjoyed math and building things), and the rest is history.
Paul began working at BHB in 2013 as a graduate electrical engineer and works on many of the firm’s municipal, commercial, multifamily, and hospitality projects. He is part of the core team here at BHB working to implement data-driven power systems such as Power over Ethernet (PoE) and other technologies such as fault-managed power systems and DC power system integration.
Outside of work, Paul was recently married and enjoys spending time with his wife being active in their church and exploring cooking, making ice cream and participating in all sorts of adventures. Paul also enjoys playing outdoor sports or indoor board/card games with friends, drinking coffee, watching movies, and reading books. When given the chance, he loves escaping to Colorado to enjoy the peace and tranquility of the mountains and beautiful scenery. Paul recently got to hike a “14er” (fourteen thousand foot mountain peak) in Colorado with his wife and family which was one of the most challenging physical undertakings he has been through.
Education
Union University:
Bachelor’s Degree/2011/Electrical Engineering



