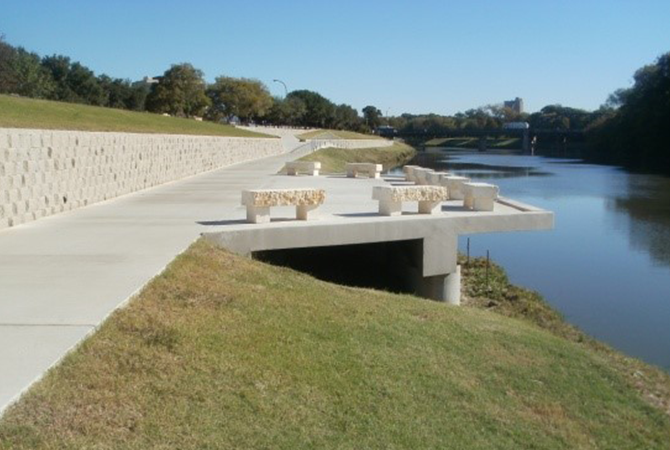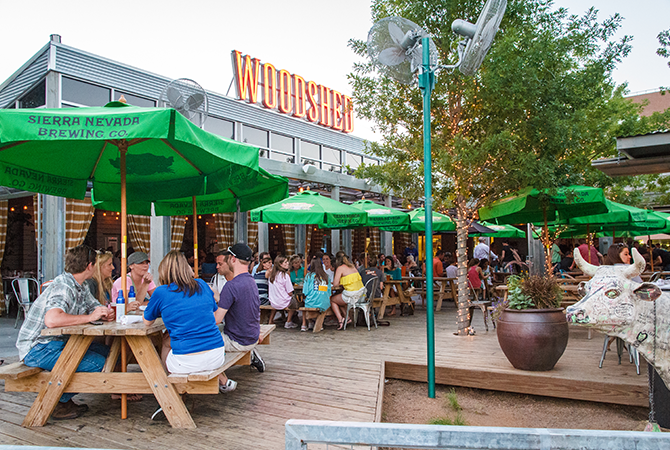Rogers Road Pavilion
Fort Worth, TX
Expertise
- Municipal
Services
- civil engineering
- electrical engineering
- land surveying
- mechanical / plumbing engineering
Size
- 1,200 SF

BHB provided MEP and civil engineering design for a 1,200 SF structure for the Tarrant Regional Water District located beside one of the hiking/biking paths along the Trinity River in Fort Worth. This facility includes utilities and planning for a full-service kitchen, a covered outdoor dining pavilion and full public restrooms. Significant coordination was required to conceal the mechanical equipment serving this structure. This project also included design of hike/bike trail improvements along the Trinity River between University and Rogers Road. Improvements included a concrete handicap-accessible lower-level trail to increase pedestrian safety and bicycle capacity, requiring extensive retaining wall systems.
Hydrologic calculations were provided to prove that the improvements had no impact on the Trinity River Floodplain. The pavilion design included full site civil plans for paving, drainage and utility systems required for a new restaurant at the corner of Riverfront Drive and Rogers Road. A Community Facilities Agreement was required for the widening of Riverfront Drive and the relocation of a 36-inch storm drain. Extensive site work and trail improvements were completed in order to make the building and coordinating trail head a dynamic and integrated part of the trail – rather than just being a business on the trail. The Rogers Road Pavilion (now known as The Woodshed) was designed to be open and inviting to trail users. Materials such as corrugated metal, exposed wood and wall ventilation fans reflect the industrial vernacular historically found along the river and in the nearby rail yards.

Key People
-

John Margotta, RPLS

John Margotta, RPLS
Vice President of Land Surveying
John Margotta has been with BHB for over 20 years. Previously, John worked for a company that provided surveying services to BHB. Shortly after BHB added a surveying department, John joined the team and is now the head of the surveying department. He has provided field and office supervision on land surveying projects for public and privately funded projects, including the DFW Airport, City of Fort Worth, TXU Electric, Southwestern Bell Telephone Co., Trinity River Authority, Federal Aviation Administration, TxDOT, Dallas Area Rapid Transit, Railtran, and Fort Worth Transportation Authority.
In high school, John held the rank of Master in the Fédération Internationale des Échecs (World Chess Federation). Outside of work, John loves cooking, football and karaoke. If he wasn’t a land surveyor, John would be a chef. “Cooking is very relaxing to me and I feel like I’m creating something good out of raw ingredients that may or may not taste good by themselves.” John’s favorite place to visit is New York City because he loves the different cultures, food, and architecture it has to offer.
John is an active member of the Texas Society of Professional Surveyors and the National Society of Professional Surveyors. He also volunteers for Skills USA, teaching high school-aged kids, who compete in local, state and national competitions, about land surveying.
John has two kids, a son who who graduated from The University of North Texas with a degree in graphic design, and a daughter who works for Mothers Milk Bank of North Texas, a nonprofit that collects breastmilk from healthy, nursing mothers who have a surplus and is dispensed to premature and fragile infants without access to their mother’s own milk. He also has one granddaughter. John’s favorite quote is from Winston Churchill, “Success is not final; failure is not fatal; it is the courage to continue that counts,” because he believes that one is never finished in life and even if you fail, at least you tried.
Project Experience
Catholic Charities of Fort Worth
Fort Worth Country Day Lou and Nick Martin Campus Center
Fort Worth Country Day Sid W. Richardson Visual Arts Center
Imperial Construction Office and Shop
Early Learning Center
Meadowview Estates Channel Improvements
Monterra Medical Campus
Park Hill Surgery Center
Presbyterian Night Shelter Morris Foundation Women & Children's Center
Rogers Road Pavilion
Saint Patrick Cathedral Parish Hall
Star-Telegram Building
Tarrant County Downtown Courthouse
Texas Wesleyan University Rosedale Renaissance
Education
ITT Technical Institute
-

Ken Randall, PE, LEED AP

Ken Randall, PE, LEED AP
Chief Executive Officer | Senior Electrical Engineer
Ken Randall’s reputation as a solutions-oriented electrical engineer has enabled him to evaluate and design complex commercial and industrial electrical distribution systems. His projects range from small remodels to new one-million-square-foot buildings.
As Chief Executive Officer, Ken leads the development of BHB’s long and short term strategies along with managing overall business operations and also serves as the electrical team leader. His approach to projects and client service is to continually strive to meet the Owner’s vision and to design with new concepts and technologies with better buildings in mind.
Ken is a former Court Appointed Special Advocate (CASA) of Tarrant County, and he was nominated as Rookie of the Year for the organization in 2014. He is involved in the Texas Society of Professional Engineers, promoting the continuing education of engineers in Fort Worth. Ken and his wife Tammy are active members of Abiding Faith Lutheran Church.
Project Experience
Arborlawn United Methodist Church
Arlington Animal Services Center
Arlington Heights Animal Hospital
Bob Bolen Public Safety Complex
Central Texas College Nursing Center
Doss Heritage and Culture Center
Fort Worth Country Day Lou and Nick Martin Campus Center
Fort Worth Country Day Sid W. Richardson Visual Arts Center
Imperial Construction Office and Shop
Keller ISD Timberview Middle School
Early Learning Center
Mounted Patrol Equestrian Facility
Northpark YMCA
Ott Cribbs Public Safety Center
Rogers Road Pavilion
Tarrant County Downtown Courthouse
Tarrant County Northwest Sub-Courthouse
Tarrant County Sub-Courthouse
TCU Annie Richardson Bass Building
TCU Charlie and Marie Lupton Baseball Clubhouse
TCU Ed & Rae Schollmaier Arena
TCU Frog Alley Parking Garage
TCU Mary Couts Burnett Library
TCU Rees-Jones Hall
Texas Wesleyan University Jack and Jo Willa Morton Fitness Center
Weatherford College Professional Services
Education
University of Texas at Arlington:
Bachelor’s Degree/1998/Electrical Engineering -

Trace Strevey, PE

Trace Strevey, PE
President | Senior Civil Engineer
Trace Strevey grew up around the construction industry and, although he always wanted to be a cowboy, building is in his blood. The majority of his 20+ year engineering career has been in the pursuit of diverse projects that are both challenging and rewarding.
His land development experience includes commercial, industrial, healthcare, and residential design, and his municipal engineering experience includes water distribution, wastewater system design, drainage studies, and roadway design. He has the proven ability to successfully coordinate with cities, counties, TxDOT, TCEQ, and other governing agencies for construction and environmental permits, zoning changes, and site planning approvals.
Project Experience
Cresson Crossroads Industrial Park
Park Hill Surgery Center
Presbyterian Night Shelter Morris Foundation Women & Children's Center
Rogers Road Pavilion
TCU Ed & Rae Schollmaier Arena
Education
Tarleton State University:
Bachelor’s Degree/1994/Agriculture
University of Texas at Arlington:
Bachelor’s Degree/1999/Civil Engineering
Recognition




