University of North Texas Curry Hall
Denton, Texas
Expertise
- Education
Services
- civil engineering
- electrical engineering
- mechanical / plumbing engineering
- structural engineering
Size
- 27,400 SF
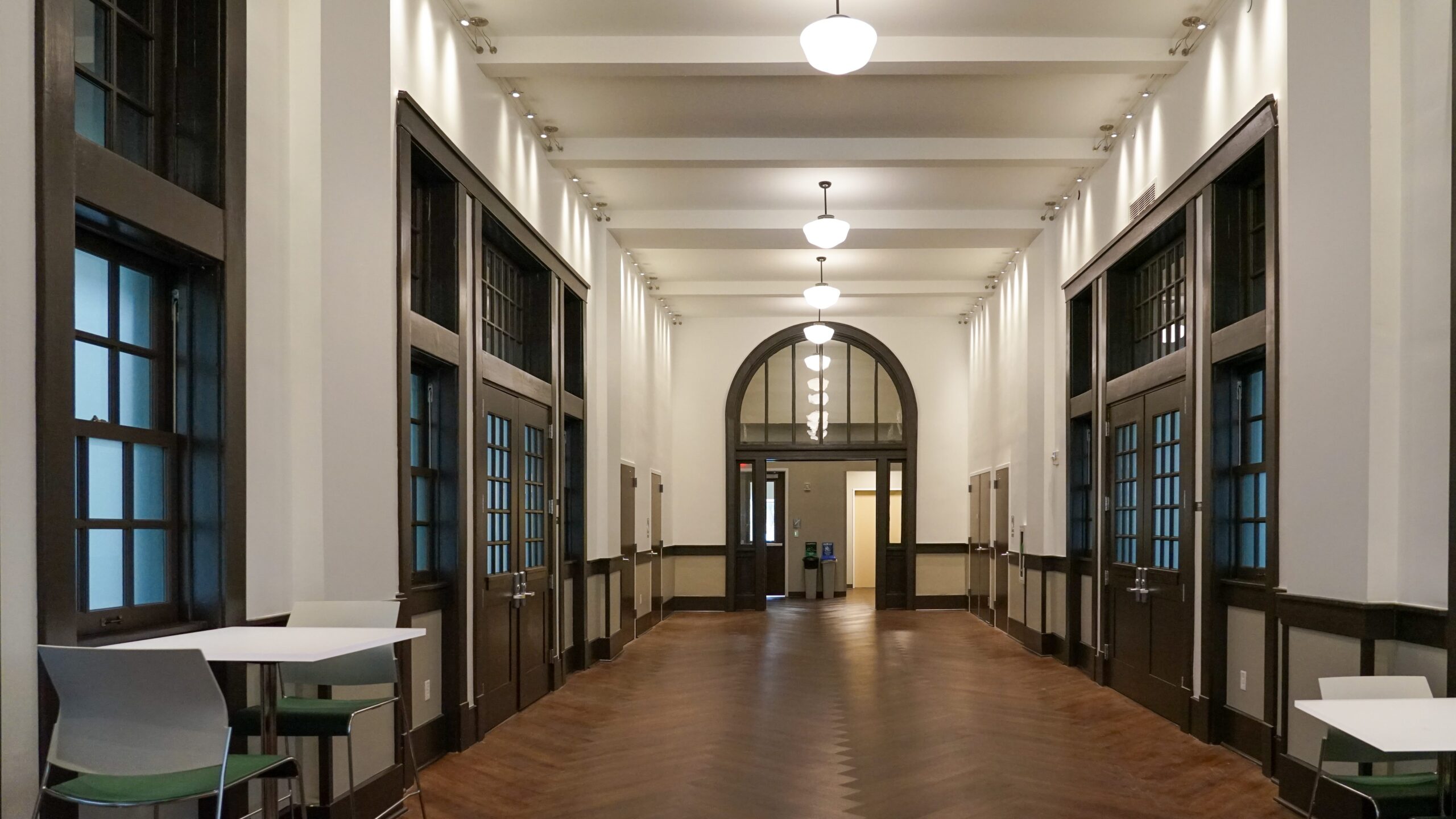
BHB provided civil, MEP, and structural engineering design to support MEP and interior upgrades to a three-story, 27,400 SF, historic building built in 1913. It is the oldest remaining building on the University of North Texas campus. The updated building houses facilities for classrooms, offices, and computer labs with construction taking place in multiple phases to ensure occupancy during the renovation.
The renovation uncovered many interior windows that had been covered by walls in the 1990s and replaced blacked-out exterior windows with light-transmitting, energy-efficient glass, which allowed light into the building while maintaining the historic look and feel.
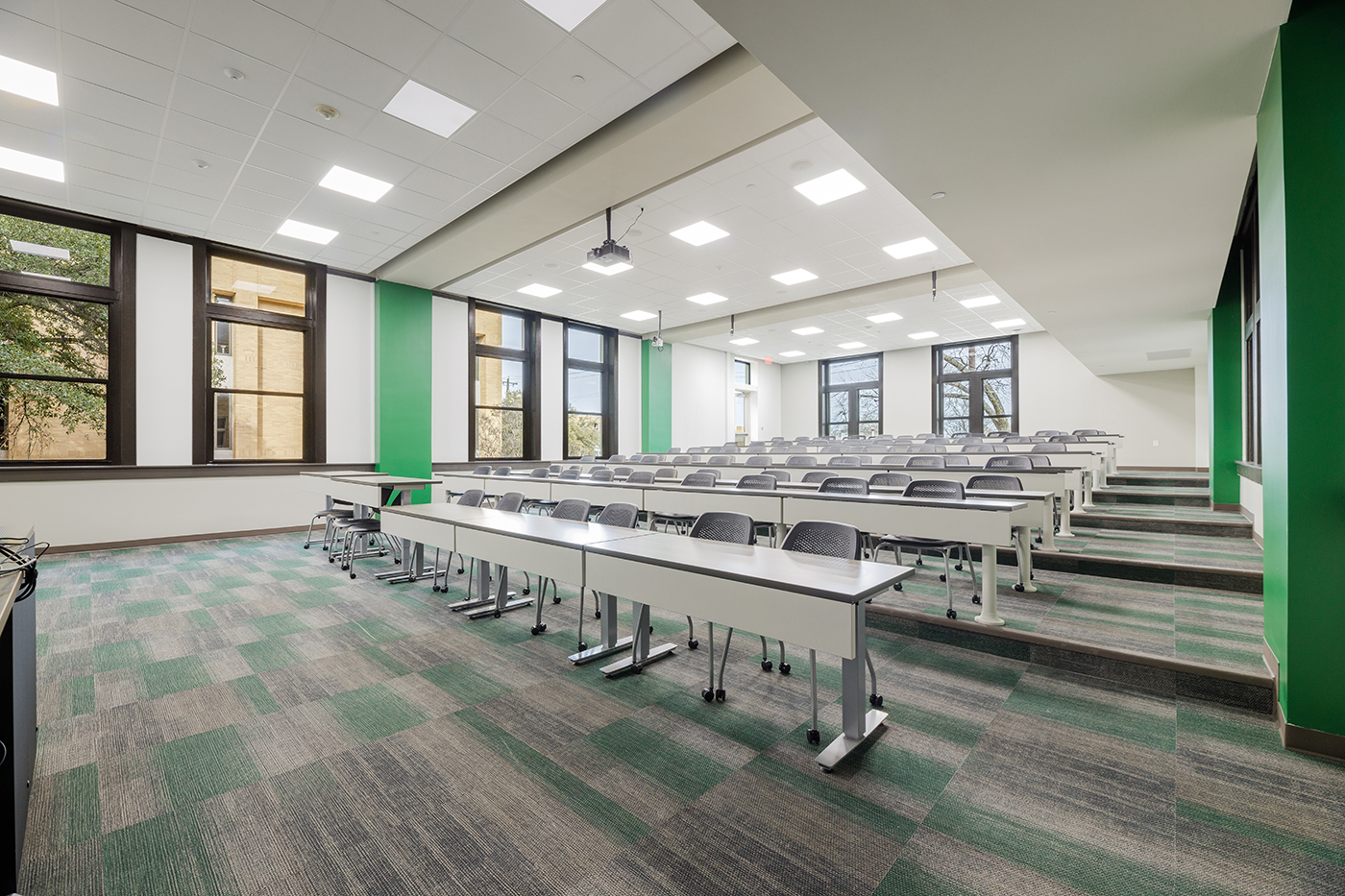
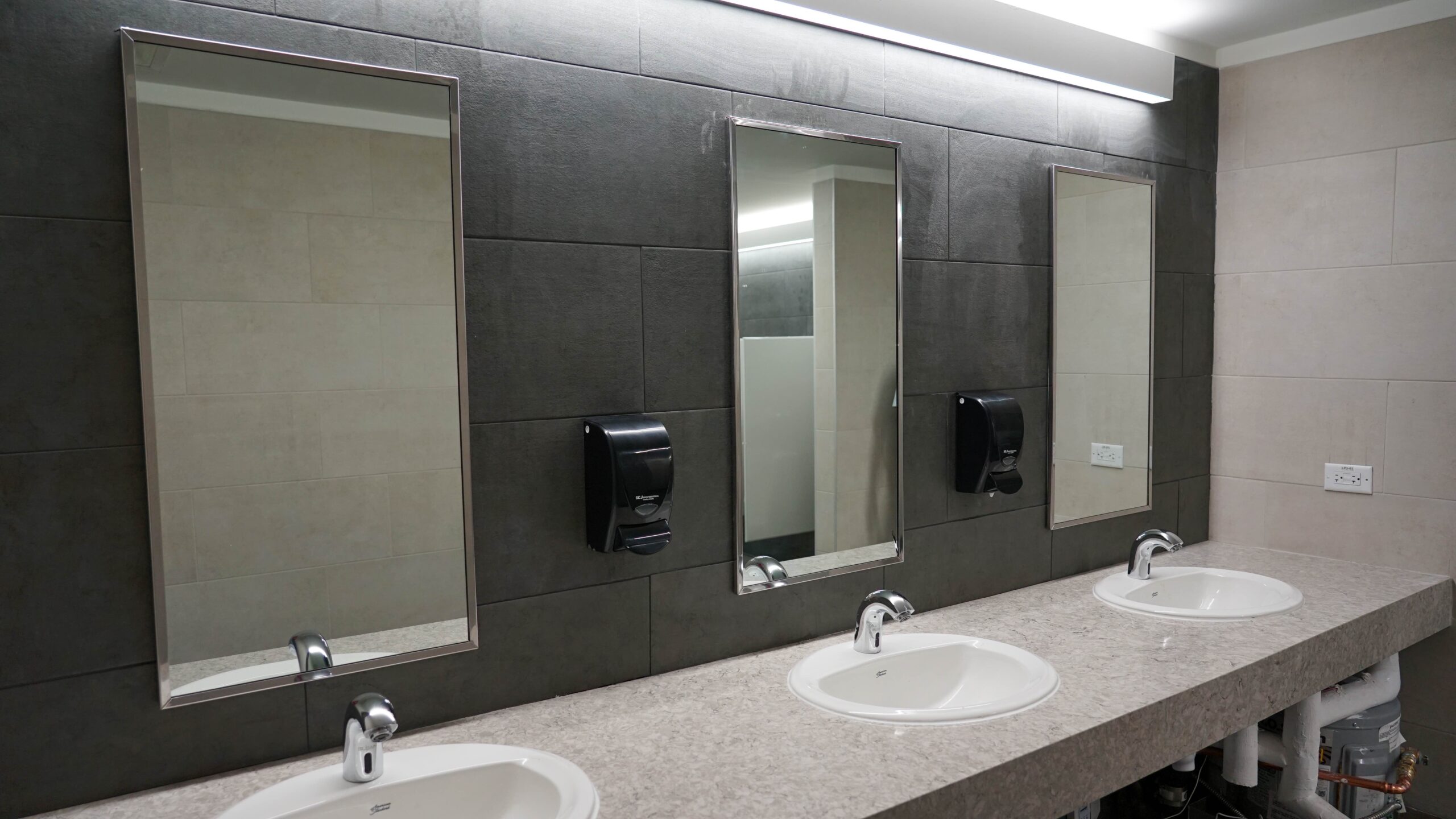
The mechanical design included replacement of the existing air handling units with new variable air volume air handling units, better maintenance access for all equipment, plumbing modifications to comply with current Texas Accessibility Standards (TAS), a performance specification for a new automatic wet pipe sprinkler system, and more energy-efficient mechanical systems.
The electrical design included replacement of the entire existing electrical system and new LED lighting for levels one and two, along with the installation of a new central lighting inverter system to replace individual battery packs throughout the building for ease of maintenance. A new elevator battery lowering device was provided to support elevator recall.
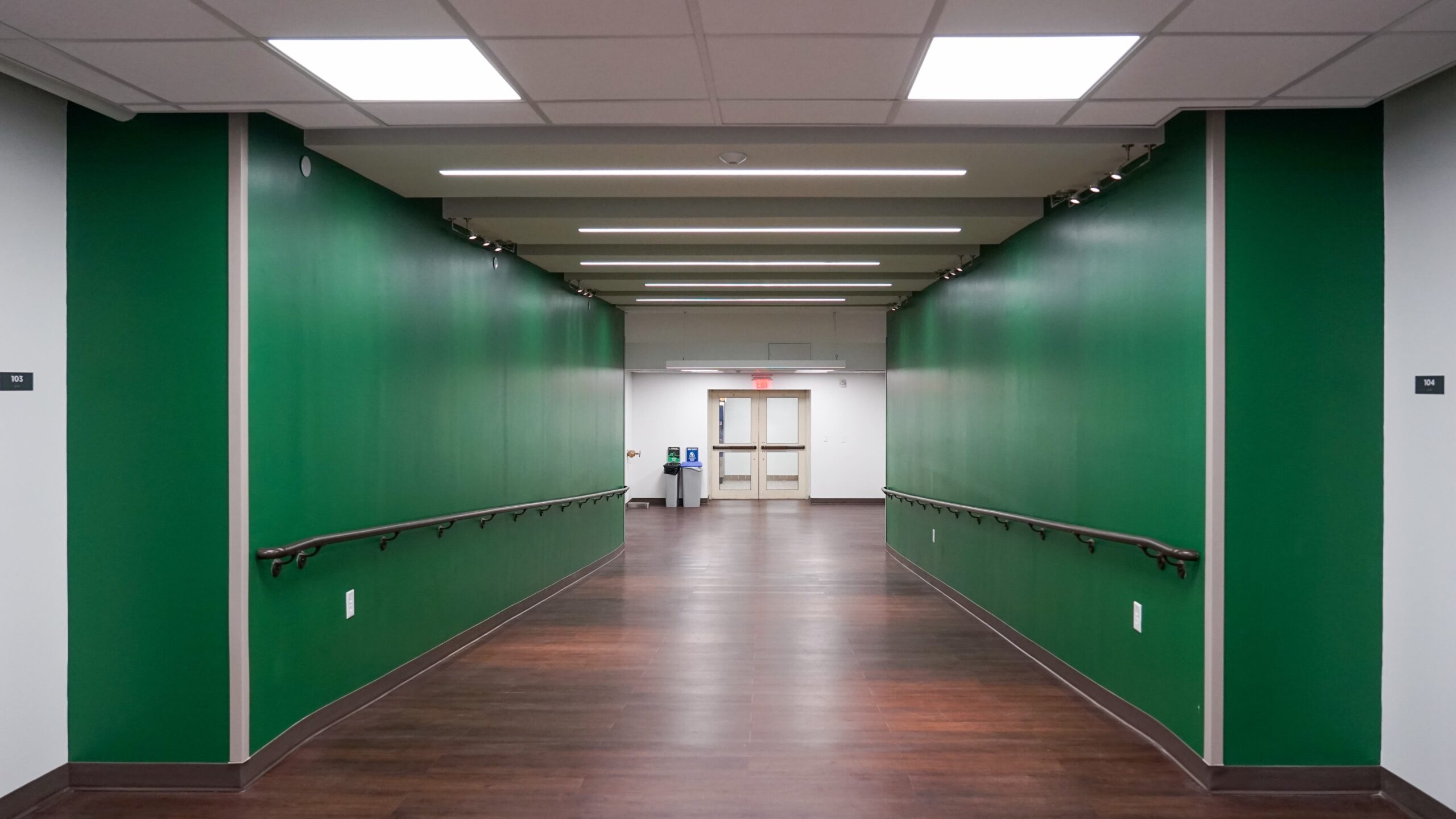
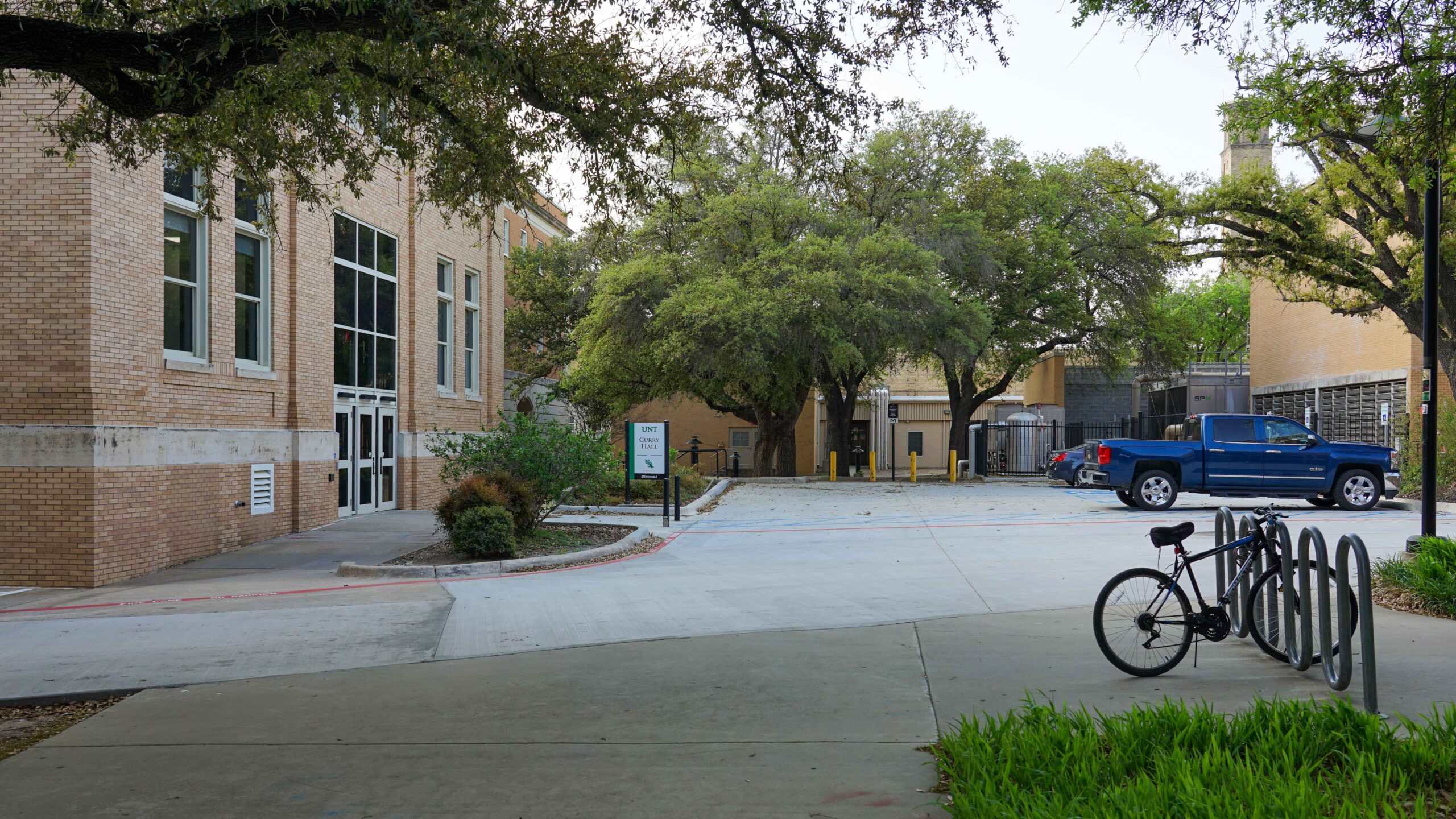
The civil design included new site work to provide TAS-compliant parking, electrical infrastructure upgrades, and a new six-inch fire water service to support a new automatic wet pipe sprinkler system.
The structural design included supporting new air handling units as well as modifications to an existing mechanical mezzanine to provide better maintenance access and comply with current OSHA requirements.
The historical nature of the building required lighting, MEP, and fire protection systems to be coordinated and concealed to preserve the original aesthetic of the time period. A modified fire alarm system was provided, and low-voltage data cabling was coordinated with the University for proposed routing.
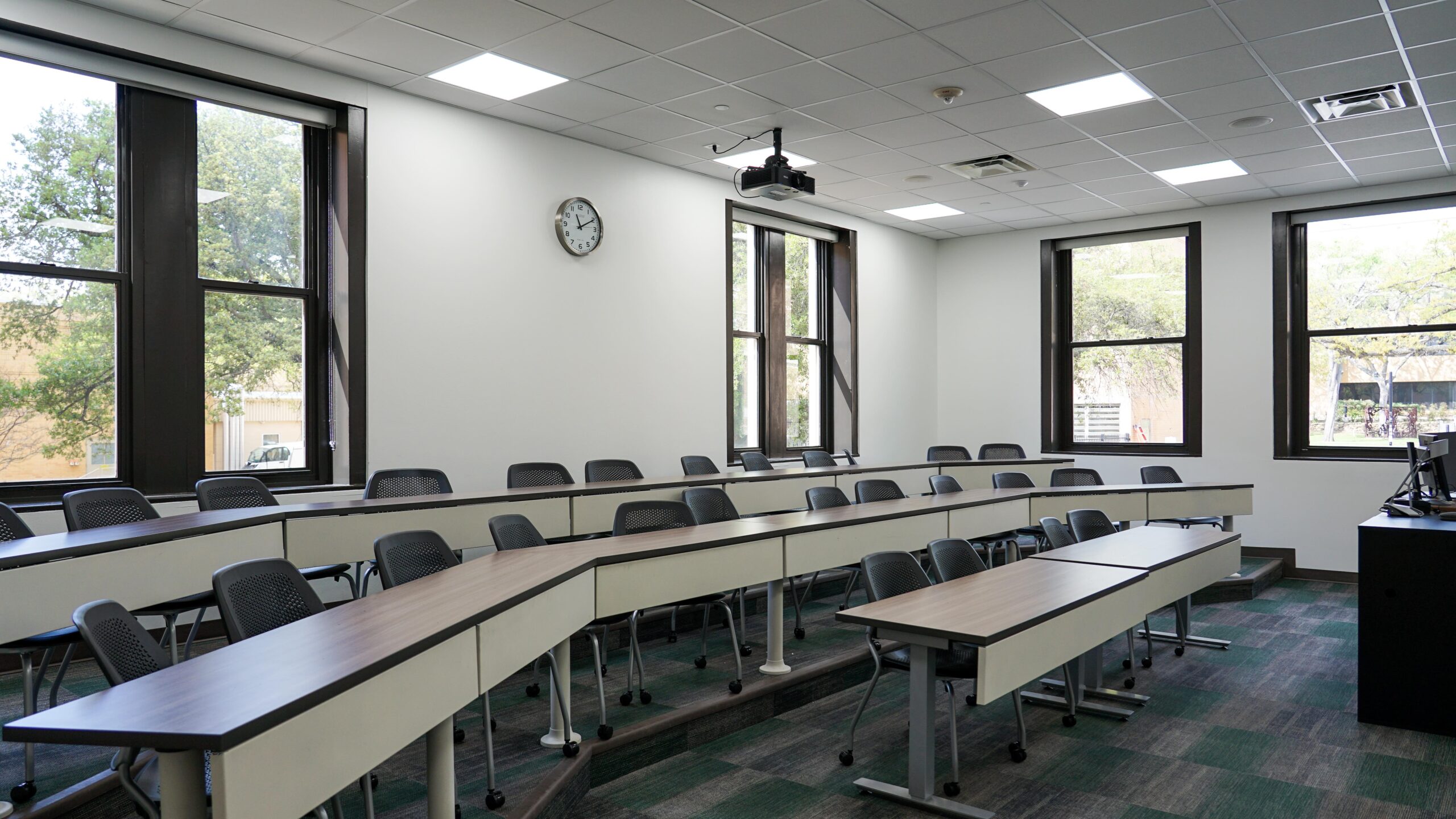
Key People
-

Kirk Plum, PE, NSSA AP, CPDT, LEED Green Associate

Kirk Plum, PE, NSSA AP, CPDT, LEED Green Associate
Associate | Mechanical Engineer
Kirk Plum always enjoyed math and science, but it wasn’t until he realized he wouldn’t be taller than 5’8″ that he gave up the goal of being a professional athlete and decided to be an engineer. He was always intrigued by buildings and had a passion to be as environmentally friendly as possible so the career would prove to be a great fit. He finds it rewarding to have such a tangible result of all his hard work and to be able to impact others with his projects.
Kirk came to BHB full-time in January 2019 following three summers as an intern and the completion of his master’s degree. His graduate degree in mechanical and energy engineering coupled with his LEED Green Associate credential position him as an important member of the firm’s sustainable design team. His passion is designing the most energy-efficient and owner-friendly mechanical and plumbing systems possible. His experience is primarily in K-12 and higher education and includes mechanical and plumbing systems design, hydronic systems design, VAV systems, and energy models.
Outside of work, Kirk enjoys spending time with his wife Hallie (his high school sweetheart) and family, working out, driving his 2006 red Mustang GT, and watching the Tampa Bay Buccaneers. He still gets goosebumps every time he hears the radio call from when the Buccaneers clinched their first Super Bowl in 2003: “There it is, the dagger’s in. We’re going to win the Super Bowl.”
Education
University of North Texas:
Bachelors/2018/Mechanical and Energy Engineering
Masters/2018/Mechanical and Energy Engineering -

Ian Bost, PE, LEED AP

Ian Bost, PE, LEED AP
Principal | Senior Mechanical Engineer
Ian Bost began working at BHB in 2001. As one of the youngest and newest additions to the leadership team, Ian still considers himself a kid despite being over the age of 35. Ian’s success at BHB has fostered several new relationships with higher education institutions for which he has become the primary point of contact. His projects at UNT, TCU, and UTA are some of the most technologically advanced for colleges and universities. They have included systems such as single-zone VAV AHUs and chilled beam systems.
Ian’s passion for engineering efficient systems stems from his desire to be a good steward of the land. He is involved with the AIA 2030 Challenge and works closely with our clients to provide sustainable design. Over the years Ian has continuously been involved with professional societies including the American Society of Heating, Refrigerating and Air-Conditioning Engineers (ASHRAE) and the Texas Society of Professional Engineers. His role as a past president of the Fort Worth ASHRAE Chapter has grown into mentorships for new chapter presidents and members.
He tries to live a balanced life with his family: wife Carmen and their four kids. Ian is a Texas Tech Red Raider Alumni who enjoys supporting his college and its athletic programs. Ian enjoys living and promoting a healthy lifestyle.
Project Experience
Arborlawn United Methodist Church
Central Texas College Nursing Center
Keller ISD Timberview Middle School
Northpark YMCA
TCU Annie Richardson Bass Building
TCU Charlie and Marie Lupton Baseball Clubhouse
TCU Ed & Rae Schollmaier Arena
TCU Frog Alley Parking Garage
TCU Mary Couts Burnett Library
TCU Rees-Jones Hall
Education
Texas Tech University:
Bachelor’s Degree/2000/Mechanical Engineering -

Thomas Wilson, PE

Thomas Wilson, PE
Associate | Electrical Engineer
Thomas has always wanted to be an engineer; as a child he played outside with his brother, building cities in the dirt with matchbox cars, wood block buildings, and even designing roads. He enjoys the profession’s capacity to provide a creative outlet through math and problem solving. His early work experience took place in his Oma’s convenience store, expanding his world view from an early age and instilling in him an appreciation for the diversity of people and their experiences. He ultimately found BHB through interactions with electrical engineer, Paul Morris, while Thomas worked for the City of Fort Worth. He was impressed with the company culture and quality of work that he had the chance to review, and knew the company would be a good fit for him.
Thomas enjoys volunteering at church, cooking on his barbeque pit, camping, and spending time with his wife, Aryana, and daughter, Penelope. He also enjoys a good cumbia, domino game of 42, or really any activity involving a gathering of his friends and family. He is an active member of the Texas Society of Professional Engineers.
Education
Texas State University:
Bachelors/2010/Manufacturing Engineering
-
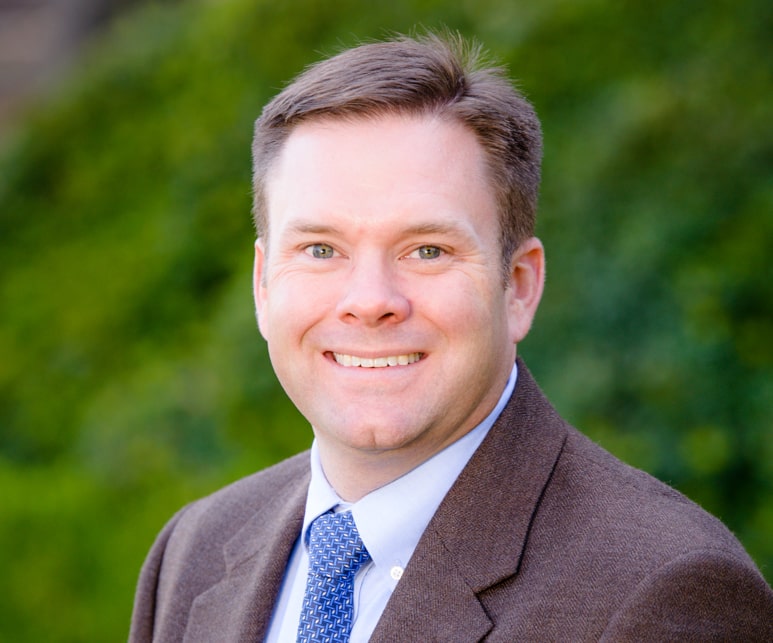
Austin Baird, PE, LEED AP

Austin Baird, PE, LEED AP
Principal | Senior Civil Engineer
By the time he was in high school, Austin Baird knew he wanted to be an engineer. After graduating high school, Austin began working at BHB in the field on a survey crew. While attending college at the University of Texas, Austin discovered his passion for civil engineering and graduated with a bachelor’s degree in 2001.
Austin is now a Principal with experience in design and project management. His experience includes municipal infrastructure, water resources, environmental engineering, drainage systems, transportation, and land development. He has been responsible for the engineering design of water, sewer, paving, and drainage systems, as well as close coordination with local municipalities, counties, TxDOT, TCEQ, and other governing agencies for construction permits, zoning changes, and site planning efforts.
Austin is an active member of the American Society of Civil Engineers, once President of the Fort Worth chapter, and has also served as President of the Texas Society of Professional Engineers Fort Worth Chapter. He is a LEED Accredited Professional and a Certified Professional in Erosion & Sediment Control.
Outside of work, Austin likes to spend time with his wife, Elizabeth, and their two kids, Jackson and Leah. He also enjoys cooking and traveling anywhere with a beach. Austin’s hidden talents include being a self-taught juggler and balloon artist.
Project Experience
Cresson Crossroads Industrial Park
Fort Worth Country Day Lou and Nick Martin Campus Center
Granbury Resort Conference Center
Early Learning Center
Park Hill Surgery Center
Presbyterian Night Shelter Morris Foundation Women & Children's Center
Saint Patrick Cathedral Parish Hall
Tarrant County Downtown Courthouse
TCU Ed & Rae Schollmaier Arena
Education
University of Texas:
Bachelor’s Degree/2001/Civil Engineering -
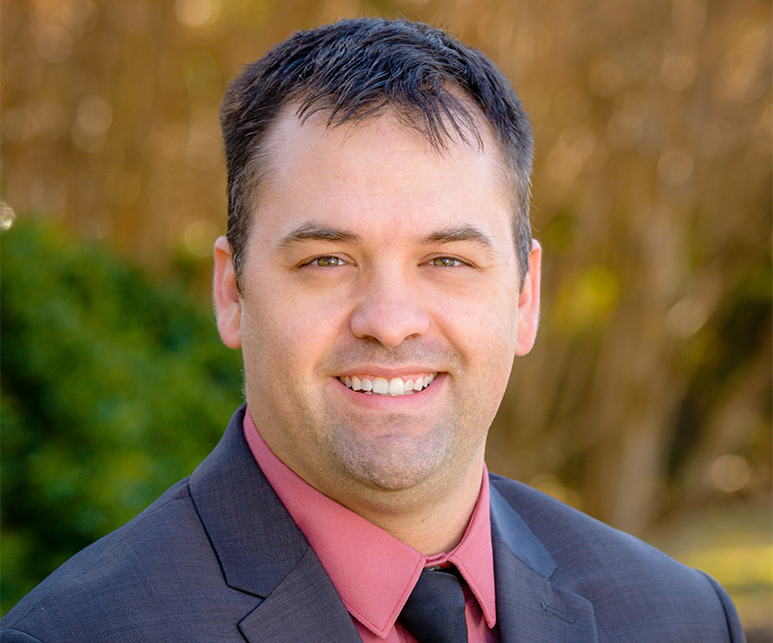
Ronald Ishmael, PE, LEED AP

Ronald Ishmael, PE, LEED AP
Senior Associate | Structural Engineer
Growing up, Ronald’s family had strong ties to the construction industry and was often involved in some type of construction project – whether it be for a local nonprofit, family members, or the farm he lived on. In fact, his childhood home was a barn that his parents turned into a house. It comes as no surprise that Ronald knew he wanted a career in construction from a young age, and his success in mathematics pushed him toward engineering. He attended Texas A&M University to pursue a degree in construction management through the civil engineering department. During his last semester, however, the degree program was altered, and he decided to switch to the specialty of structural engineering. The unplanned change of course turned out to be exactly what Ronald had been looking for.
Now, he has garnered nearly 15 years of diverse industry experience and continues his journey at BHB as the firm’s first structural engineer. His background includes structural design services for new and existing buildings, structural assessments and evaluations, historic preservation, and forensic failure investigations. Ronald has experience with multiple construction materials such as steel, concrete, wood/timber, cold formed steel, ICF, foundations, and FRP, and has extensive experience in elevated concrete design. He is also heavily involved in the Fort Worth Structural Engineers Association of Texas (SEAoT) and is a past president of the International Concrete Repair Institute.
Outside of the office walls, Ronald spends his spare time with his wife, a high school anatomy and forensics teacher, and two children, Laykin and Cohen. He can often be found fishing, working on personal construction projects including his wife’s classroom, playing with his kids, and rooting for the Texas A&M football team. Ronald also enjoys traveling to unique places and finding activities that involve communicating and interacting with local residents. His recent expeditions include visiting off-the-path wineries in Napa and Sonoma, finding local hot spots in Alaska, and taking a road trip through the Philippines.
Education
Texas A&M University:
Bachelor’s Degree/2006/Civil Engineering



