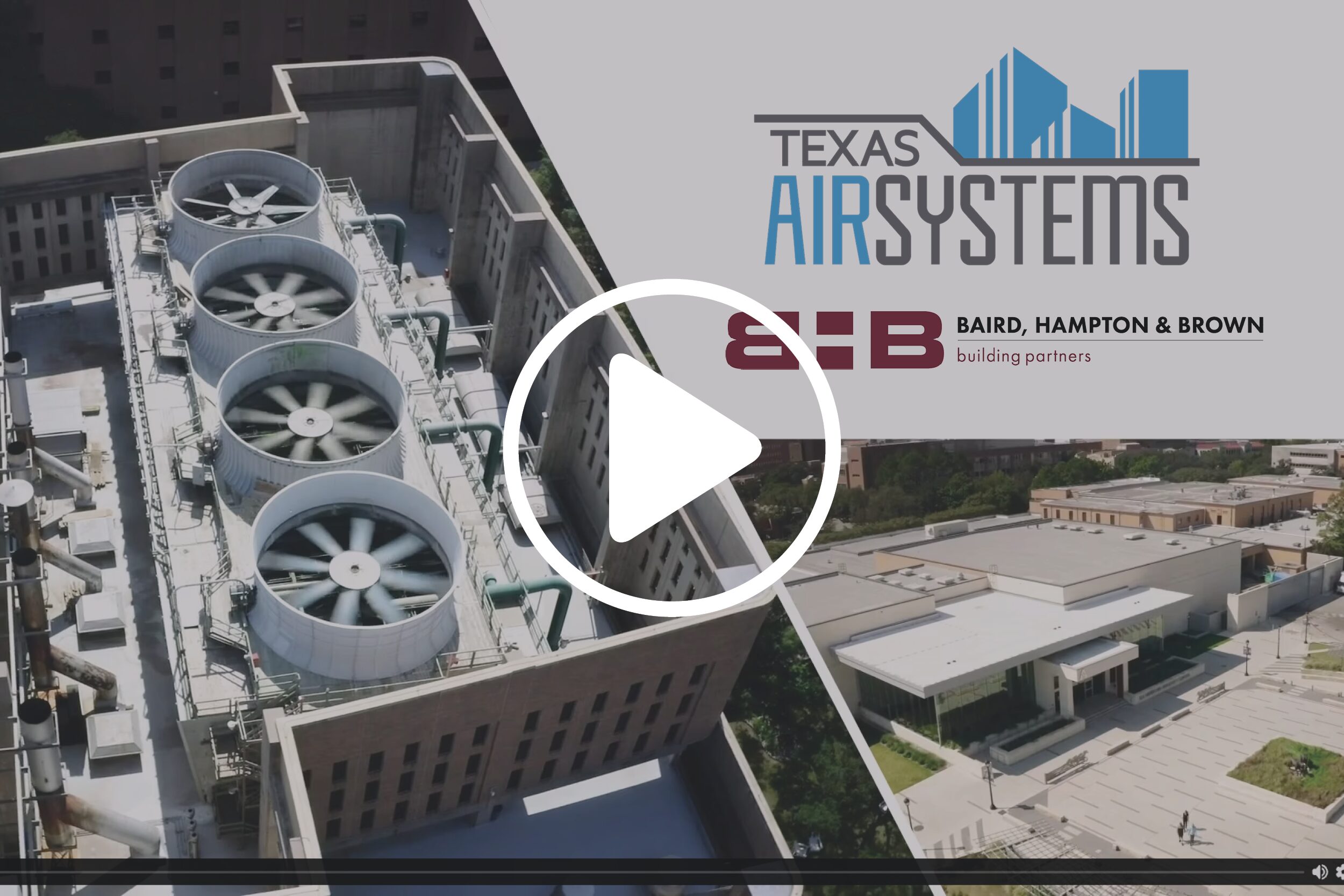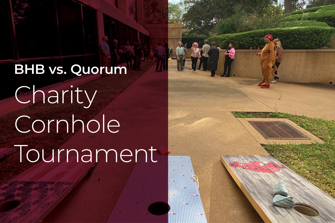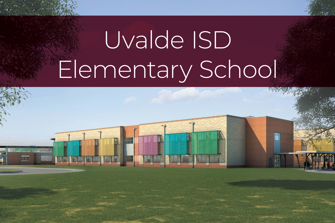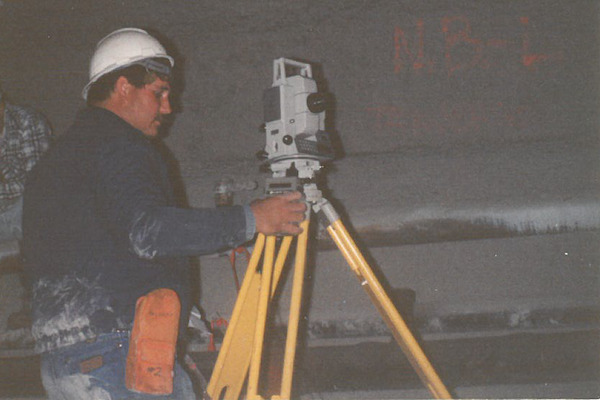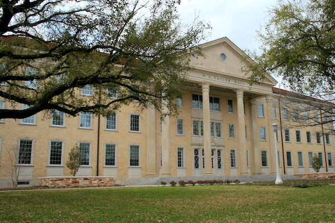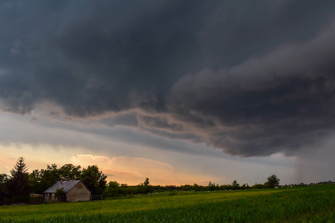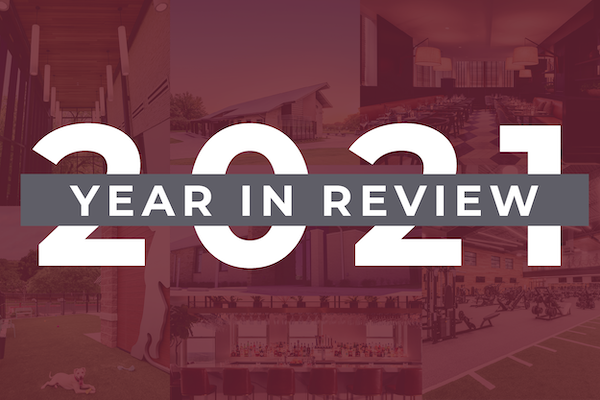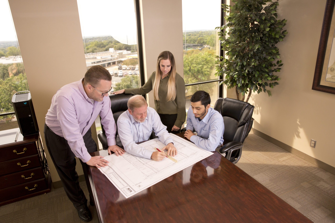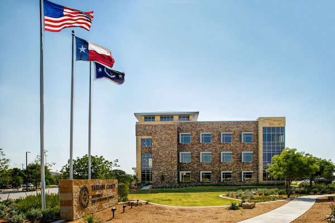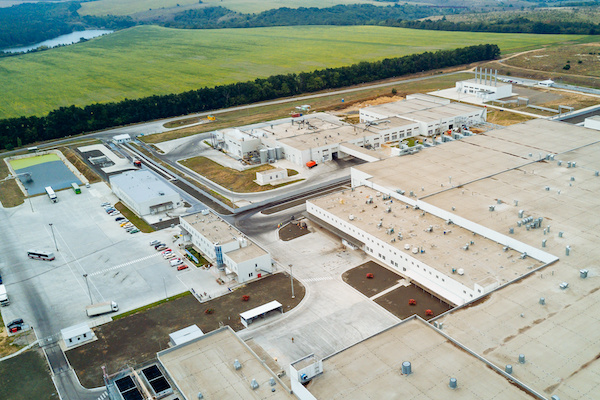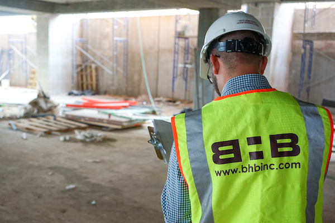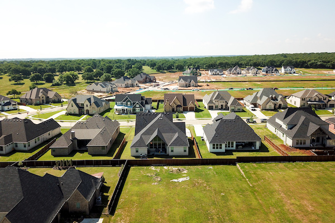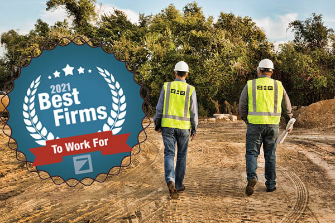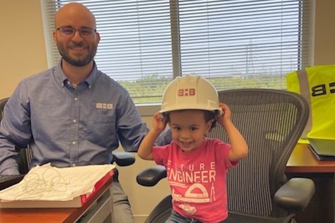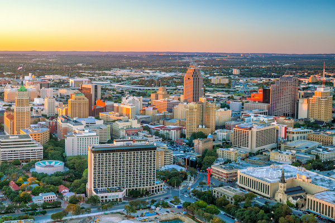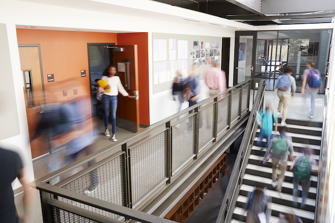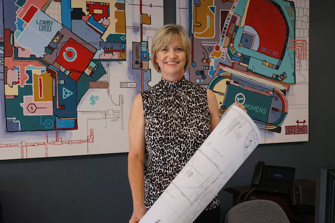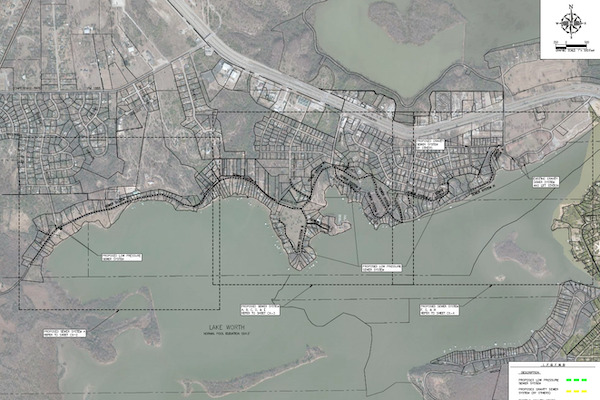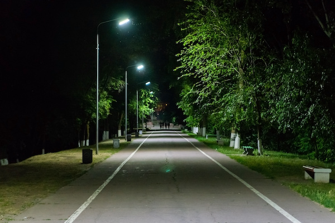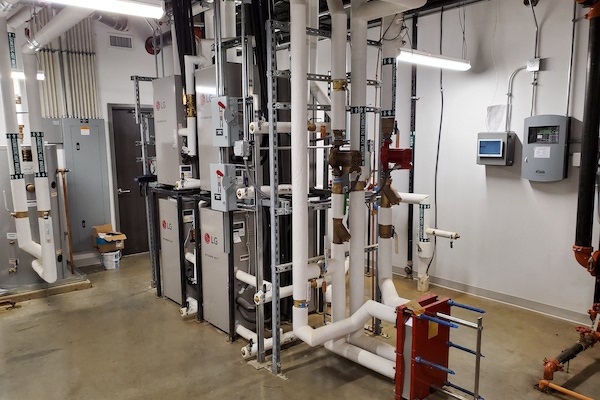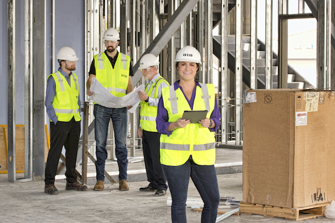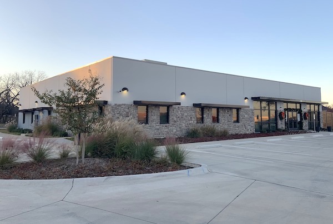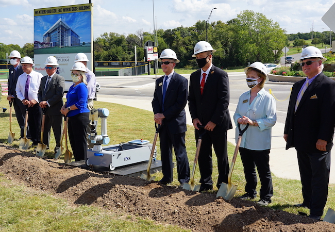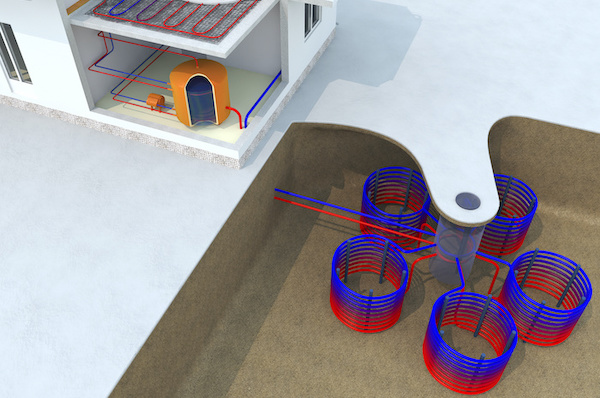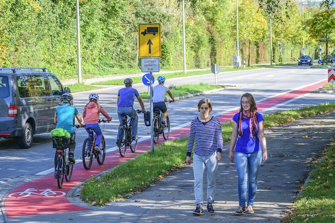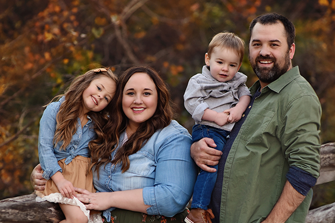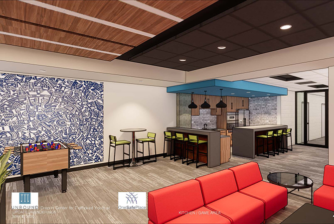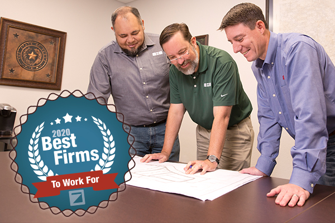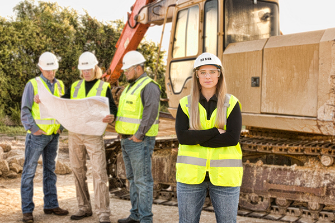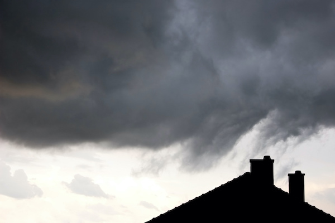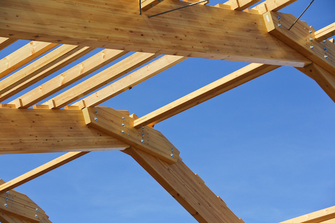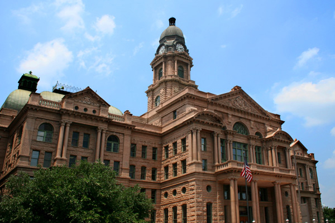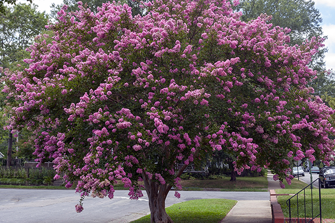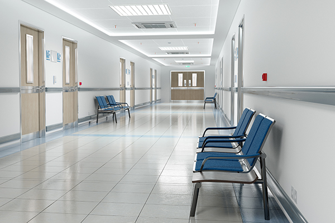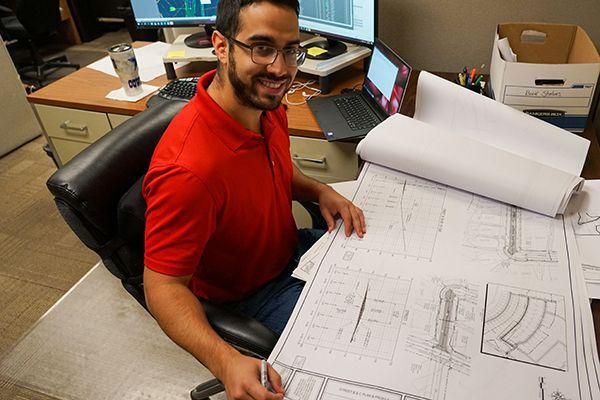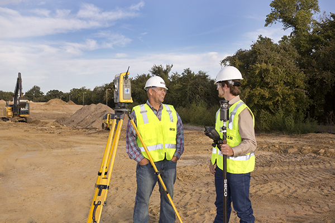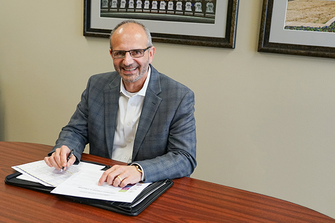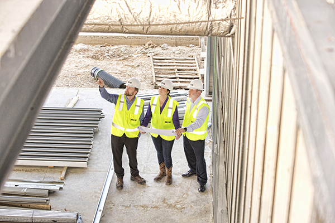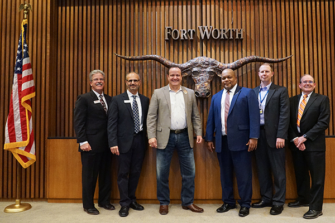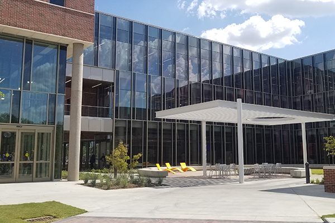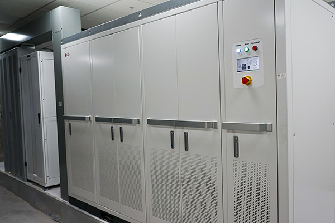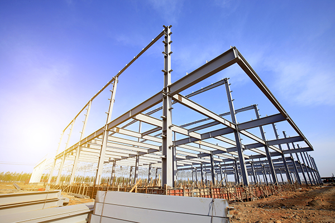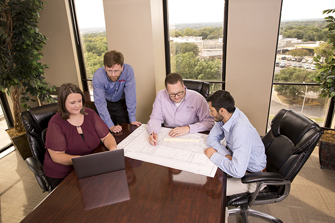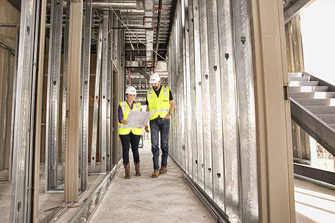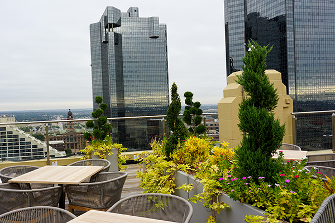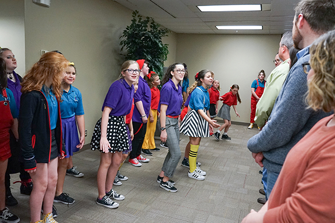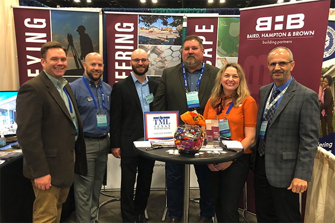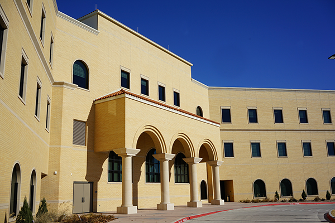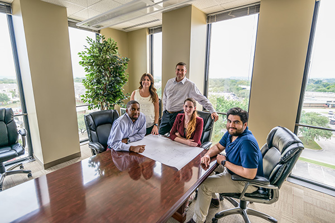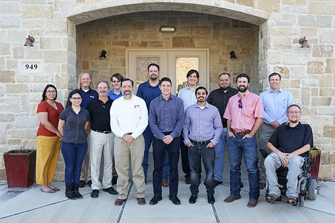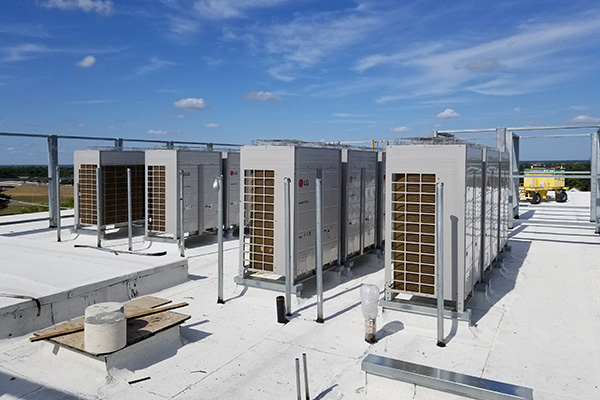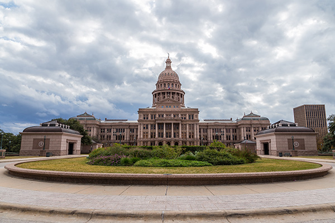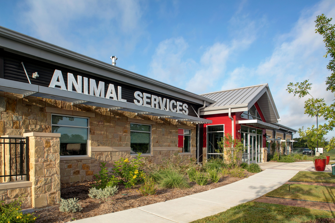Over 1,000 tornadoes touch down each year in the United States. Texas is one of the highest-ranking states for the average number of tornadoes per year. Tragedies such as Joplin, Missouri and Moore, Oklahoma remind us of the impact tornadoes can have on human life and public safety. How can we make our structures safer in the face of these events?
Building Code Requirements
The International Code Council (ICC) is a non-profit association that develops model codes and standards. In 2008, ICC published and developed the ICC 500 Standard for the Design and Construction of Storm Shelters. The purpose of the standard is to safeguard public health, safety, and general welfare relative to the design, construction, and installation of storm shelters constructed for protection from high winds associated with tornadoes. However, the ICC 500 does not mandate the design and construction of storm shelters within a jurisdiction.
The ICC also develops the International Building Code (IBC), the standard building code adopted by most municipalities across the United States. In 2015 IBC, building code requirements for storm shelters were introduced. Critical emergency operations in areas where the design wind speed for a tornado is 250 mph or greater require a storm shelter that complies with ICC 500. These facilities include 911 call stations; emergency operations centers; and fire, rescue, ambulance, and police stations. In addition, Educational Group E occupancy buildings with an occupant load of 50 or more (with a few exceptions) are required to have an ICC 500 storm shelter. Most of North Texas falls within the 250 mph region and our K-12 facilities fall within the Education Group E occupancy, thus requiring storm shelters.
“There has been a heightened concern for schools and the safety of its occupants. At any point during the day a severe storm or tornado could happen in these designated regions, and we need to have a way to protect the students and staff,” said Ronald Ishmael, BHB Associate and Structural Engineer. “This code update is very warranted, and like anything new, there is a huge learning curve to go through. As designers, we have to figure out how to accommodate storm shelters that fit each school’s budget.”
Based on 2015 IBC, we know which structures require storm shelters–now, how do we know if this code applies to your project? The IBC is typically on a three-year update cycle to capture changes and incorporate new research. While municipalities adhere to the IBC, they don’t necessarily have to adopt the most recent version. Municipalities take time to review the code and make local jurisdiction modifications; municipalities in Texas typically go through this cycle every six years. Architects and engineers can assist with determining the IBC code edition in which the governing municipality is requiring for your structure and whether a storm shelter is required. However, due to the safety concerns, we encourage all owners to consider whether a storm shelter would be appropriate for their facility.
Budget & Planning
When incorporating a storm shelter into the design, project budget often becomes an obstacle. Especially when considering the budgetary limitations that often come with publicly funded projects, funds typically used for other parts of the project may need to be diverted to cover the cost of storm shelters. A collaborative design team knowledgeable of the code can provide the keys to a successful storm shelter design within a reasonable budget.
Location planning is a key component that can impact a storm shelter budget – the location of the shelter may increase the structural design load or the cost of MEP systems. Storm shelters may be either separate or detached buildings or rooms and areas within buildings. From a safety standpoint, we need to make sure occupants can get to the storm shelter safely. Also, the shelter’s critical support systems must remain functional for the design storm event and minimum period of shelter occupancy (two hours for tornadoes). In planning the location of the storm shelter, each discipline must consider the following:
Architecture
- Occupancy requirements
- Means of egress
- Access
- Accessibility
- First aid and fire extinguisher
- Function during normal occupancy
MEP
- Ventilation (natural or mechanical)
- Sanitation facilities (restrooms and water)
- Lighting
- Emergency power
Structure
- Increased design wind forces (three times code building loads)
- Resistance to wind-borne debris (missile impact)
- Increase in roof live load (five times increase in code building load)
- Opening protection
- Collapse or breakaway loads
- Fire rating
In addition to location, material costs must also be considered. Materials that are typically used for the construction of storm shelters are:
- Cast in place concrete
- Precast/tilt up concrete
- Masonry
- Steel
New research is continually conducted to establish more cost effective approaches to constructing these shelters. At BHB, we understand the importance of continued education and collaboration with those constructing the shelters to deliver quality shelters on budget.
The probability of a building experiencing tornado wind speeds has a 100,000 year mean recurrence interval (MRI). With that in mind, a large storm shelter could be considered by some to be a waste of space and budget. To provide more value, the design team must consider how this space can be used during normal occupancy. For larger schools, a trend is to utilize gymnasiums that can also act as shelters, if ever needed. This space is already large enough to accommodate students and staff, and a gymnasium is typically an isolated and standalone portion of the structure, thus reducing the debris and breakaway forces during a storm event. However, in order for the storm shelter to properly function as a gym, structural engineers have the challenge of designing without columns.
Conclusion
Storm shelter requirements are new and come with their own set of challenges. Over time, we will see the effectiveness of these new storm shelters and can expect to see code changes depending on success rates and needed improvements. From the planning and design stages all the way through completed construction, it is of the utmost importance to keep a structural engineer involved and working cohesively with the MEP engineers to make sure all code stipulations are being met.
At BHB, our structural engineering team is well versed on the IBC 2015 and 2018 code, and we are prepared to meet the needs of our community’s facilities. We also provide the benefit of an in-house multidisciplinary team, offering project continuity and close collaboration to find the most efficient approach to your facility’s design–from the perspective of both cost and performance. For more information about storm shelter requirements and how we can help, email us at mail@bhbinc.com.
Want to learn more about our experience with storm shelter design? We’d love to share more about any of the following projects, all of which included storm shelters.
- Trinity Basin Preparatory School
- FWISD Benbrook Middle/High School
- Crowley Fire Station
- Burleson Municipal Center – Staging Building
- Aledo Middle School Renovation
- Aledo Middle School






