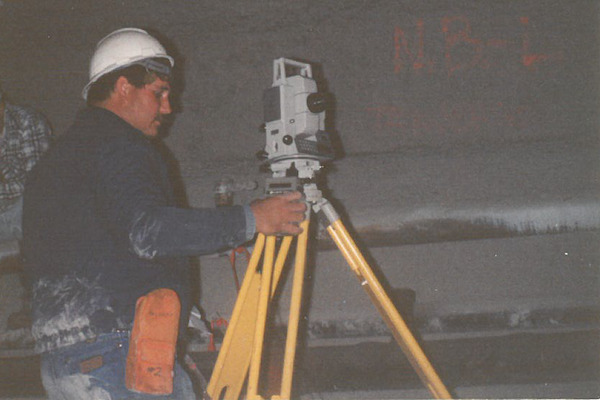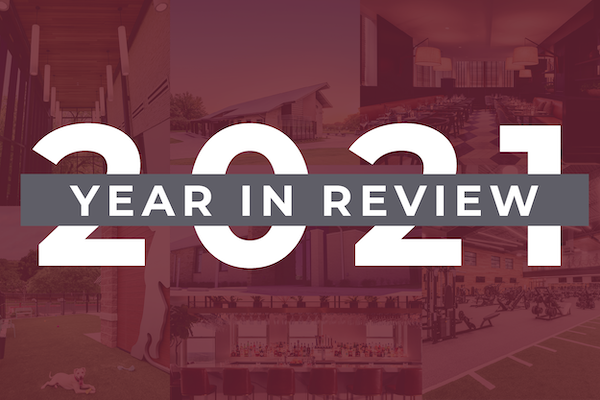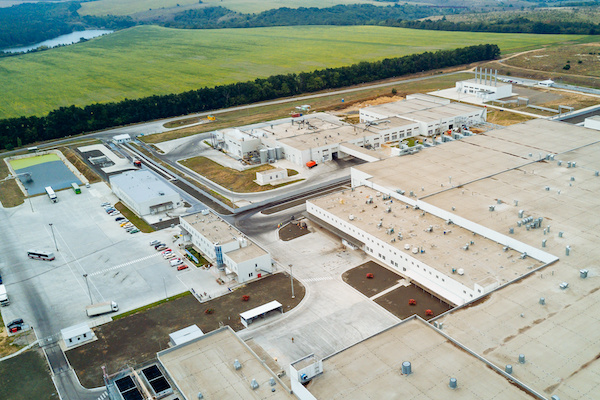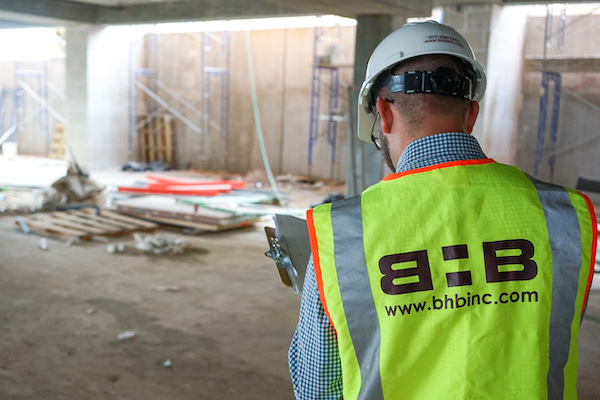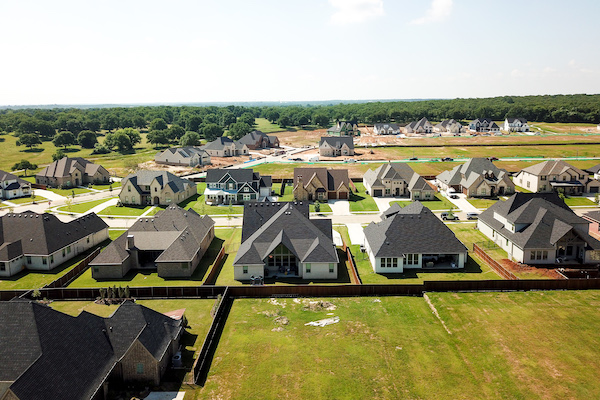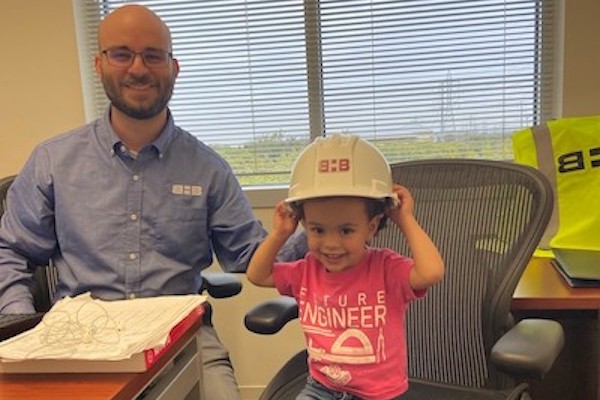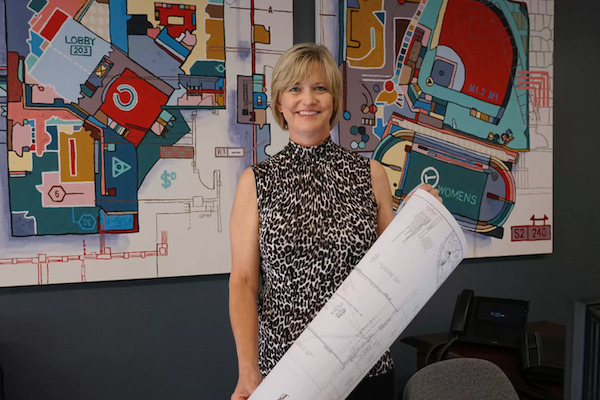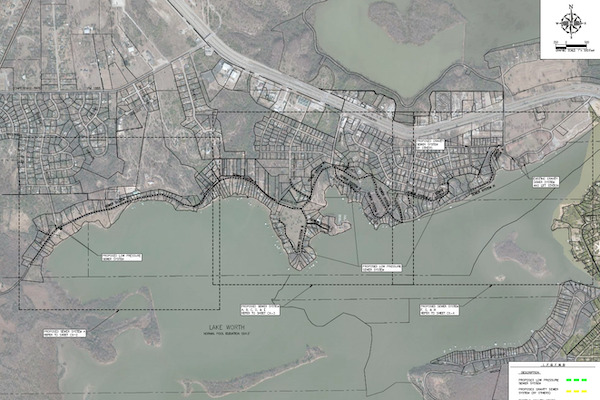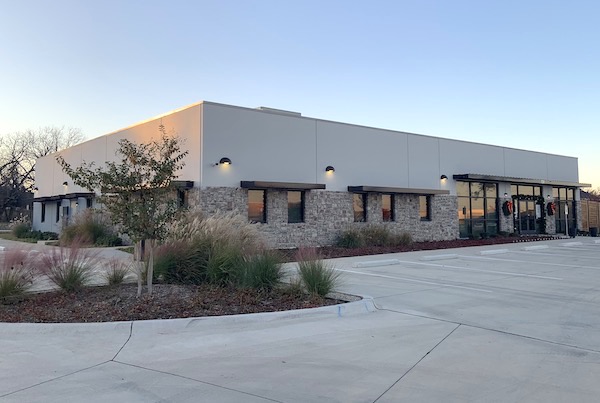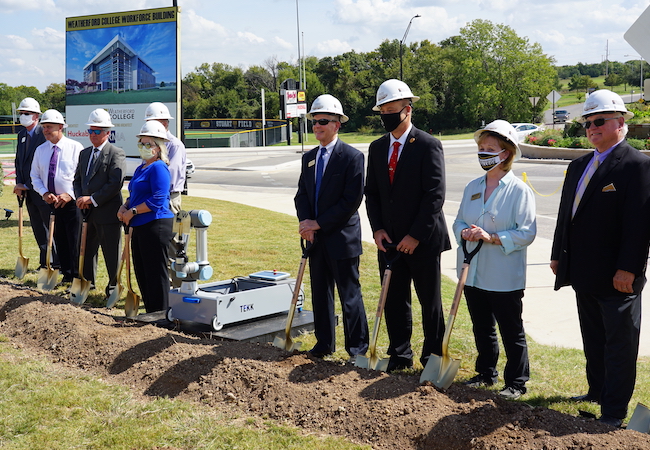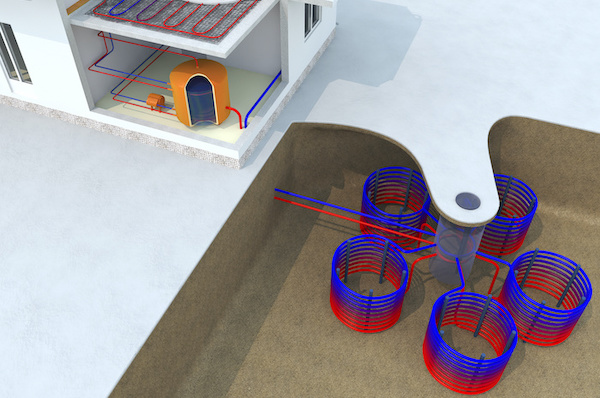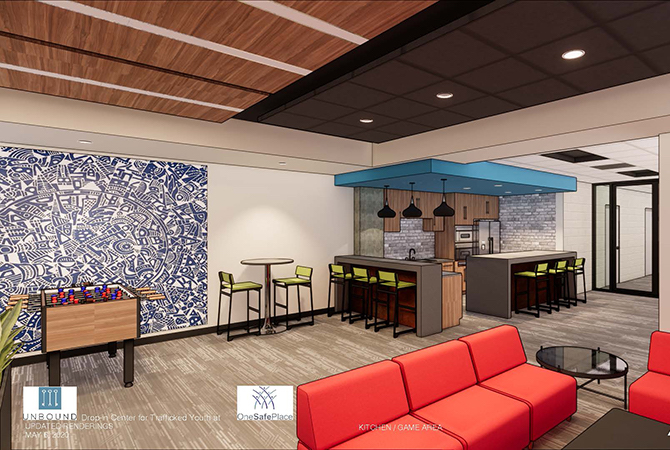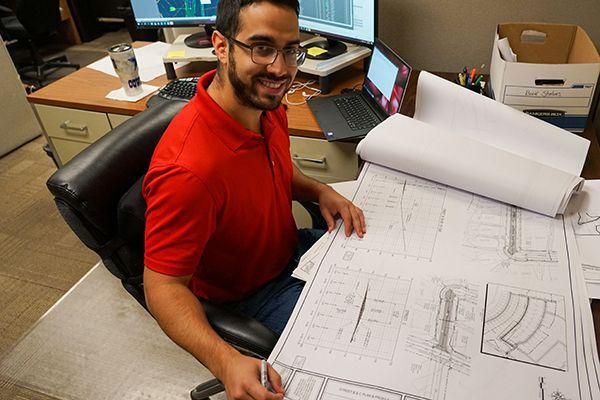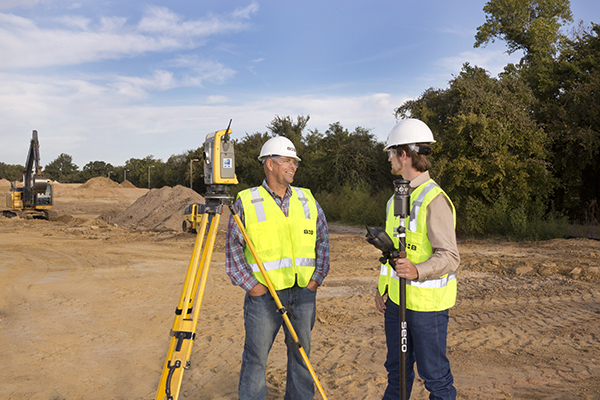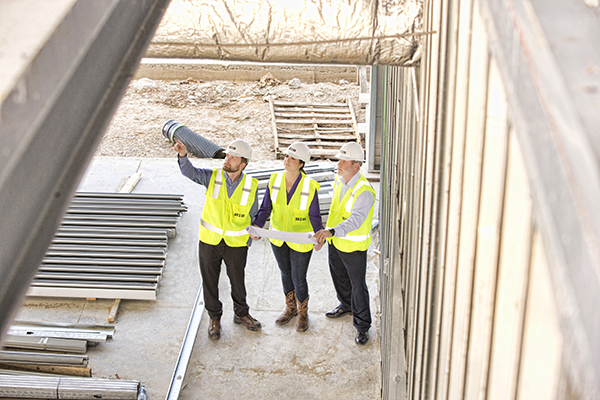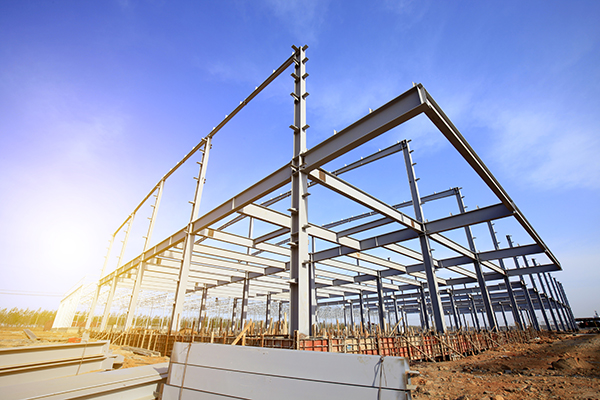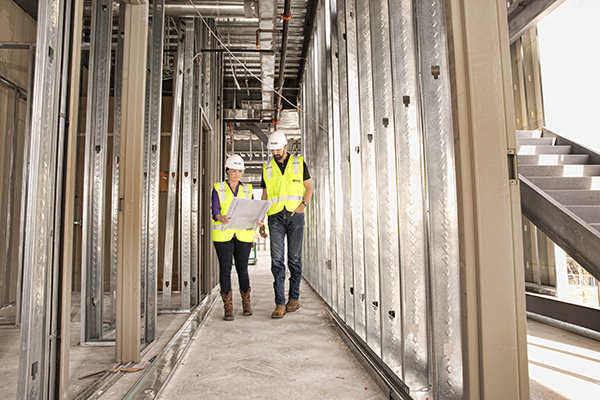BIM has become essential among the architecture, engineering, and construction (AEC) industry. This process has shown tremendous potential and has provided AEC professionals with a more integrated approach when visualizing and designing buildings and facilities. BIM utilizes advanced software and file sharing techniques to implement and model the many intricate components of construction while maintaining the core policies, regulations, and standards observed within the AEC industry.
BIM 101
BIM stands for Building Information Modeling. It is a process that starts with the creation of 3D digital models supported by various tools and technologies. BIM is actively used by AEC professionals because of its essential ability to enhance planning and design, while offering new clarity to the construction phases and resulting building operations. The first development of this process started in the 1970s and has since grown in popularity around the world.
BIM’s Levels of Development (LOD)
BIM has become an essential part of communication at different stages of building design and construction. As a multidisciplinary firm, we recognize it as a premium asset to our project workflow.
What is Level of Development (LOD)?
Level of development is a specification that serves as an industry standard, giving AEC professionals the ability to define how associated information within the BIM model will be presented, at what level of detail, and with what level of accuracy for end-use. It also defines how each element with the model will mature over the life of the design.
BHB structural designers and engineers use LOD to determine the characteristics of a model at different stages of development. It provides the accuracy and depth needed in a model to optimize contract scope, save time, and make best use of the owner’s budget.
We commonly use the LOD 300 to create construction documents for the building permit process. Elements are typically only modeled within this level of development to show that building elements are accurately sized and located. However, this level of development does not allow for full coordination between trades. There is a gap observed between LOD 300 and LOD 400. LOD 350 could close this gap by allowing the team to amend a model based on specific materials, and insert detail elements such as size, fittings, brackets, and hangers. LOD 350 shows how building elements interface with each other and building systems with written definitions and graphics.
BIM for Structural Engineers
The use of BIM is essential for many AEC professionals, and structural engineers are no exception. This process has shown improvements to work flow and other great benefits:
Better collaboration and communication
Collaboration limitations have been observed with paper drawing sets. BIM models can be shared, even daily, and allow better versioning. A powerful cloud-based tool such as BIM 360 is commonly used to smooth the collaboration process among all disciplines within the project and enable teams to coordinate planning and share project models.
Pre-construction
Using BIM allows structural engineers to plan and visualize a project during preconstruction. 3D visualizations enable clients to experience what buildings and facilities will look like, offering them opportunities to apply changes before construction starts.
Coordination and clash detection
BIM provides the opportunity to plan accurately throughout the design process and avoid possible last-minute issues that could cost time and expensive design changes. The use of software such as Autodesk’s Navisworks allows you to detect any clashes, internal or external, before construction.
Reduced cost and mitigated risk
BIM has proven itself to be an effective method of risk management and cost savings. Studies have shown that many companies invested in this process see a significant return on investment. By providing more wholistic project overviews, BIM has been a catalyst for more prefabrication and reduced waste of unused materials. Nowadays it is preferred to use prefabricated elements since they can be easily bolted in place rather than created onsite. This usually reduces the costs of labor and saves material costs.
The use of accurate project data and real-time collaboration through BIM 360 eliminates the risk of using outdated information and lends itself to a higher quality end product.
The Future of BIM and Structural Engineering
The future of BIM is bright. Developments are being made to increase the relationship with BIM and 3D data collection technology such as LiDAR (light detection and ranging), a 3D remote sensing technology that measures and records objects from a distance using point clouds. Some software packages have also been developed to integrate VR (virtual reality) in the world of BIM. These packages allow the user to fully visualize their project and be able to interact with the virtual space and its components.
Using BIM is an opportunity to connect everyone together in a shared model. Architects, contractors, and structural engineers. Efficient coordination and collaboration offer great potential to save time and construction costs. AEC professionals are also able to discuss the feasibility of specific portions of a project prior to fabrication.
BIM is a powerful system, able to take in information and turn it into workable data, but it does not know or understand the principles and foundation of engineering. It certainly will not be replacing structural engineers anytime soon, but does enhance our work.
by Yohann Ditengo
Structural Designer
Sources:
-Building Information Modeling (BIM) for Structural Engineering: A bibliometric Analysis of the Literature, Tatjana Vilutiene (2019)
-Top 10 Benefits of BIM in Construction, John Hall (2018)
-The future of Structural engineering with BIM 360, Rachel Novotny (2018)
-How LOD 350 benefits BIM for Building construction, Cathi Hayes (2013)























